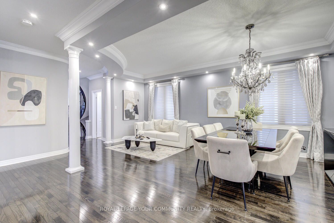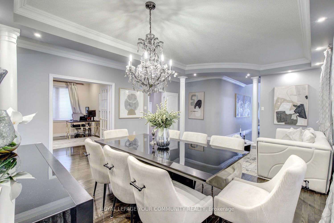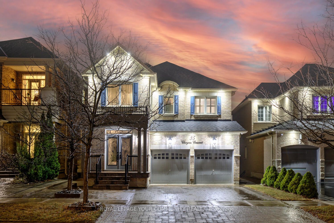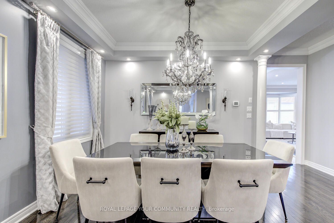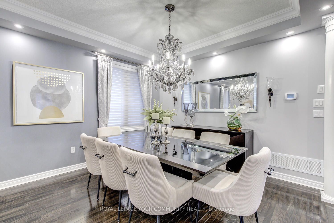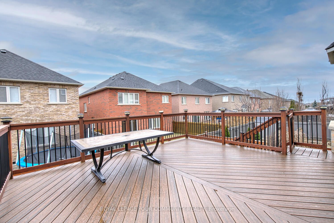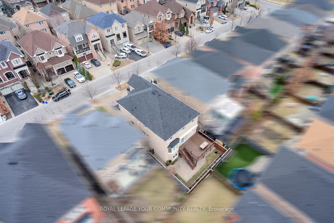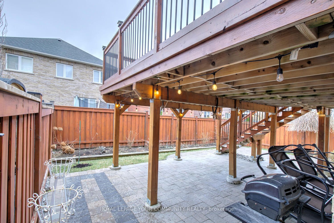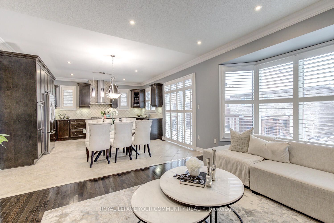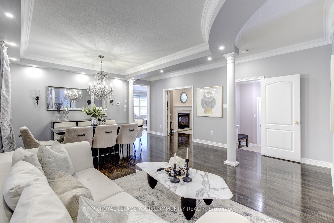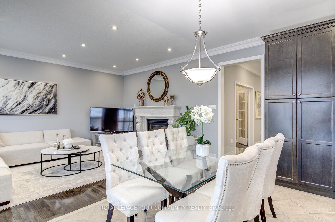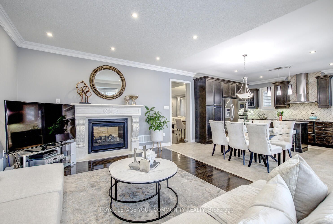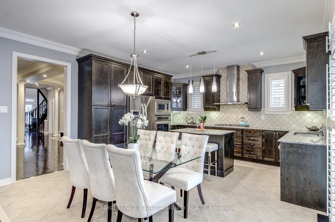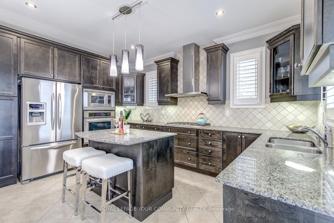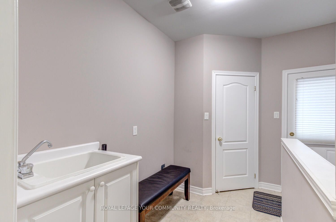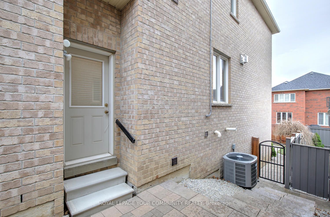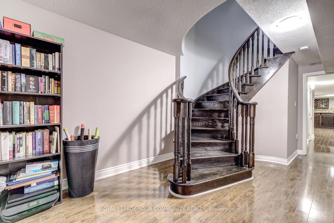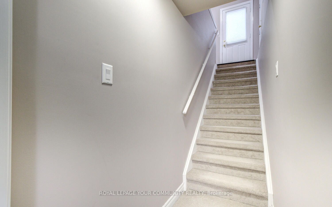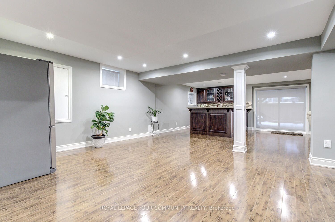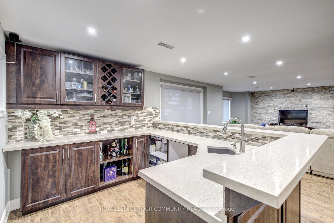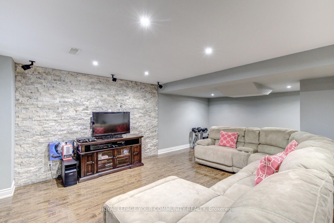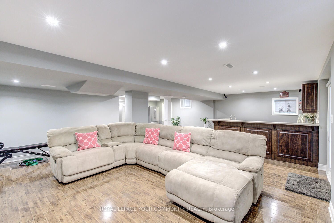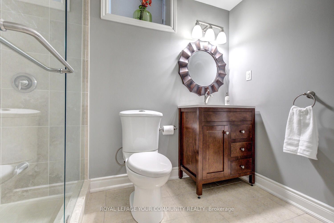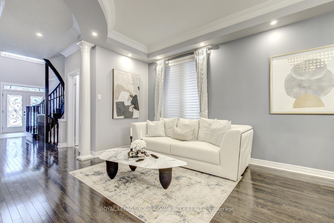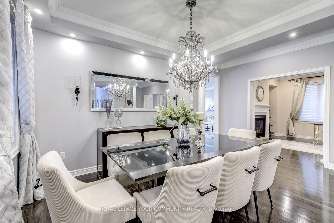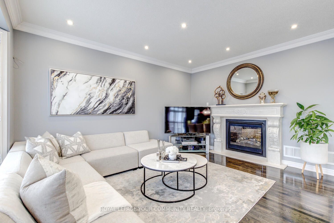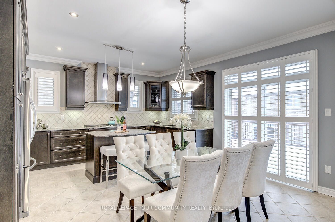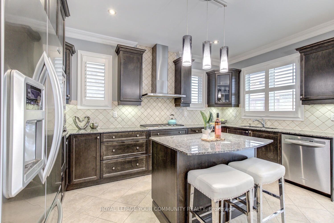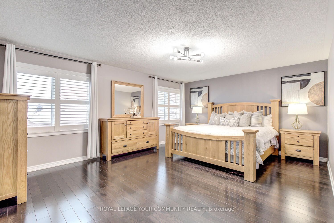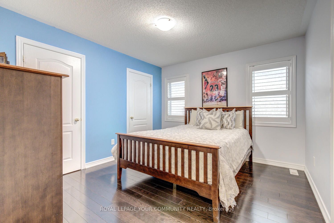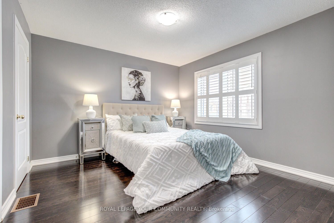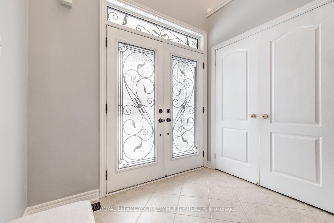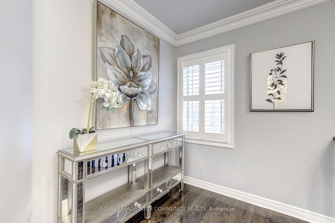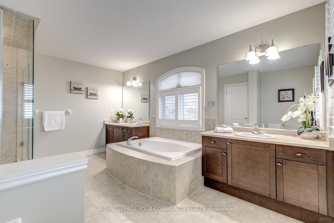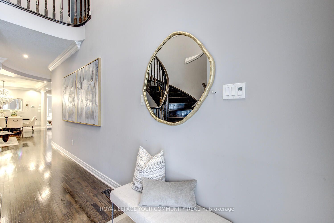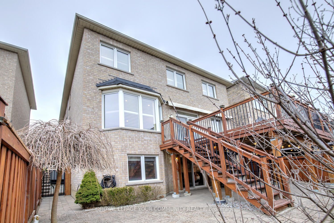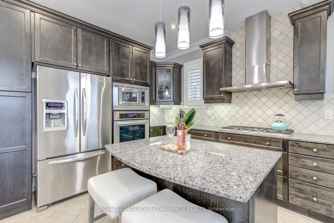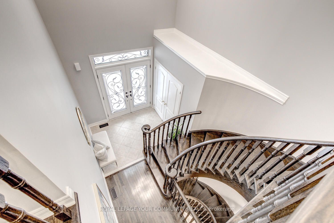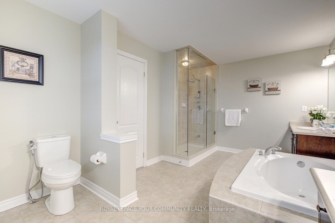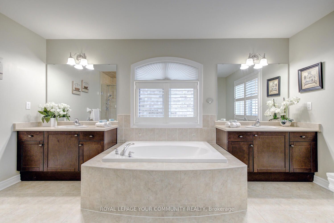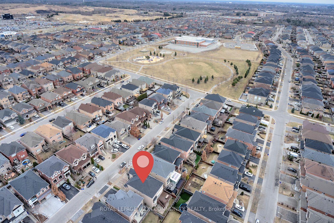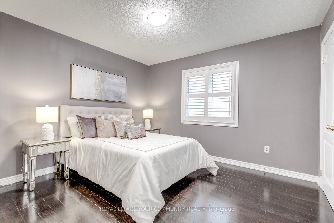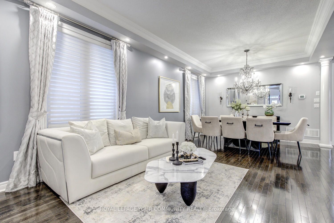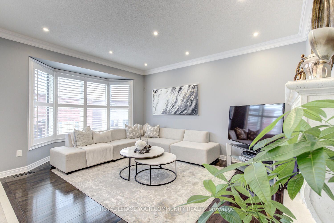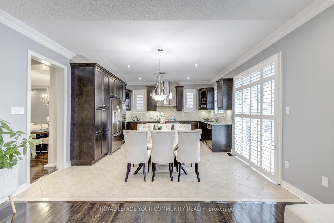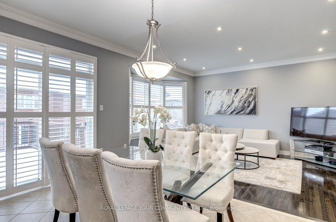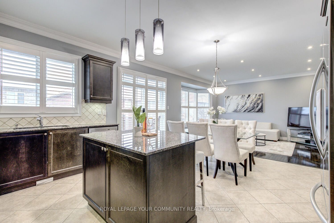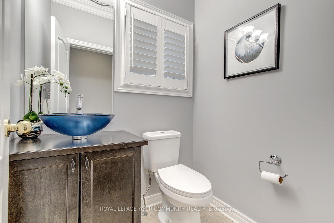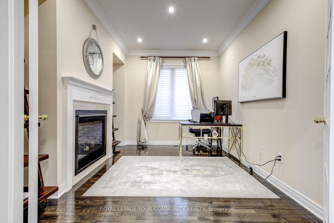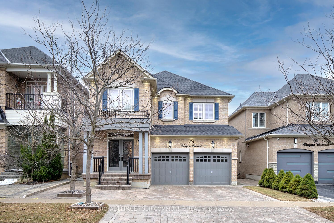
$1,968,000
Est. Payment
$7,516/mo*
*Based on 20% down, 4% interest, 30-year term
Listed by ROYAL LEPAGE YOUR COMMUNITY REALTY
Detached•MLS #N12049011•Price Change
Price comparison with similar homes in Vaughan
Compared to 48 similar homes
-26.5% Lower↓
Market Avg. of (48 similar homes)
$2,678,369
Note * Price comparison is based on the similar properties listed in the area and may not be accurate. Consult licences real estate agent for accurate comparison
Room Details
| Room | Features | Level |
|---|---|---|
Kitchen 5.18 × 4.57 m | B/I AppliancesStainless Steel ApplGranite Counters | Main |
Living Room 3.66 × 6.4 m | Hardwood FloorCrown MouldingPot Lights | Main |
Dining Room 3.66 × 6.4 m | Hardwood FloorWindowCoffered Ceiling(s) | Main |
Primary Bedroom 5.47 × 4.27 m | Hardwood Floor5 Pc EnsuiteWalk-In Closet(s) | Second |
Bedroom 2 3.66 × 3.35 m | Hardwood FloorSemi EnsuiteDouble Closet | Second |
Bedroom 3 3.66 × 3.54 m | Hardwood FloorSemi EnsuiteDouble Closet | Second |
Client Remarks
Welcome Home To 35 Chayna Cres Luxurious Residence Offering 4,500+ Sq Ft Living (3,129 Sq Ft Above Grade) Including Finished Walk-Out Basement & M-A-I-N Floor O-F-F-I-C-E! This Rare Find Won't Last, End Your Search Today And Make Your Move! This Stunning 4-Bedroom & 5-Bathroom Home Offers Style, Comfort And Desirable Features! Nestled On A Quiet Crescent & Offering South Facing Backyard, Right In Prestigious Patterson This Family Home Features Grand Foyer With 18 Ft Ceilings & Double Entry Door; 9 Ft Ceilings On Main; Large Main Floor Office With French Doors & Double Sided Gas Fireplace - Perfect To Work From Home; Excellent Layout; 4 Oversized Bedrooms, 3 Full Baths On 2nd Floor; Upgraded Kitchen With Granite Countertops, Centre Island/Breakfast Bar, Built-In Stainless Steel Appliances, Large Eat-In Area Overlooking Family Room & With Walk-Out To Large Deck; Large Family Room With South View, Double Sided Gas Fireplace & Open To Kitchen; Stylish Living & Dining Room Set For Great Celebrations; Hardwood Floors Throughout; Pot Lights; Designer Paint Throughout; Custom Window Covers Throughout; Main Floor Laundry; Service Staircase To Basement From Mudroom! Relax In Your Primary Retreat Offering Large Walk-In Closet And 5-Pc Spa-Like Ensuite With Double Vanity & Soaker Tub For Two! This Gem Features Professionally Finished W-A-L-K-O-U-T Basement Featuring Open Concept Living Room, Rec Area, Built-In Wet Bar With High-End Finishes, 3-Pc Bathroom, Cold Room, Storage & Walk-Out To Patio! The Backyard Is Nicely Landscaped With Deck With Stairs! Super Location, Steps To Shops, 2 GO Train Stations, Parks & Top Rated Roméo Dallaire French PS, St Cecilia Catholic ES; Dr. Roberta Bondar PS; Vaughan's Cortellucci Hospital; Eagle's Nest Golf Course! Comes With Newer Roof Shingles [2021]; Large Deck With Stairs; Landscaped Grounds In Front & Back! This Home Is Everything You've Been Looking For! Don't Miss Out! See 3-D!
About This Property
35 Chayna Crescent, Vaughan, L6A 0N2
Home Overview
Basic Information
Walk around the neighborhood
35 Chayna Crescent, Vaughan, L6A 0N2
Shally Shi
Sales Representative, Dolphin Realty Inc
English, Mandarin
Residential ResaleProperty ManagementPre Construction
Mortgage Information
Estimated Payment
$0 Principal and Interest
 Walk Score for 35 Chayna Crescent
Walk Score for 35 Chayna Crescent

Book a Showing
Tour this home with Shally
Frequently Asked Questions
Can't find what you're looking for? Contact our support team for more information.
See the Latest Listings by Cities
1500+ home for sale in Ontario

Looking for Your Perfect Home?
Let us help you find the perfect home that matches your lifestyle
