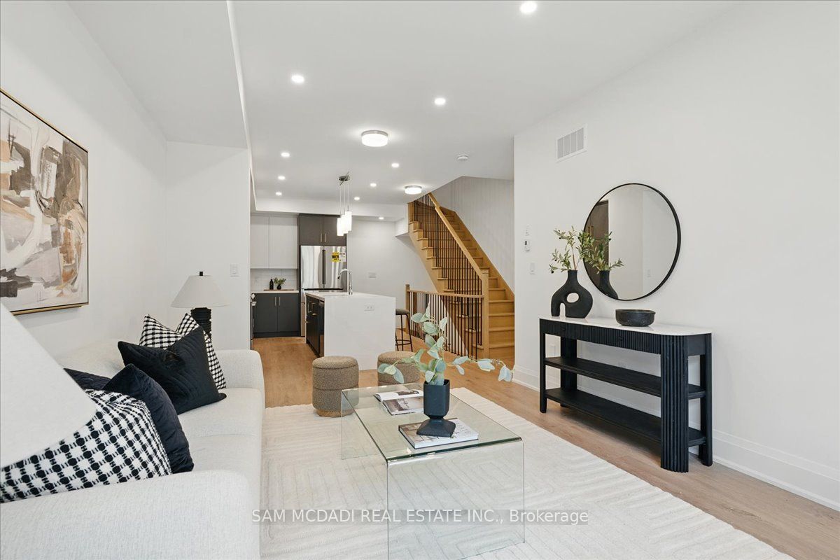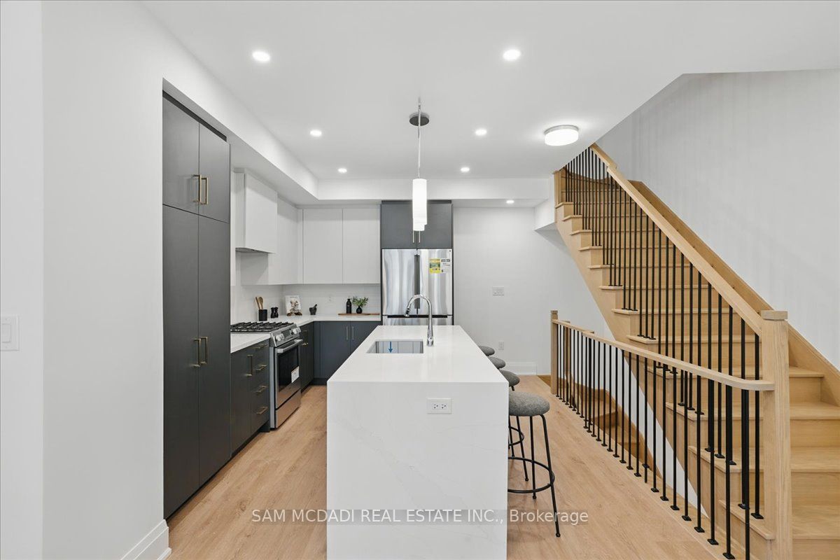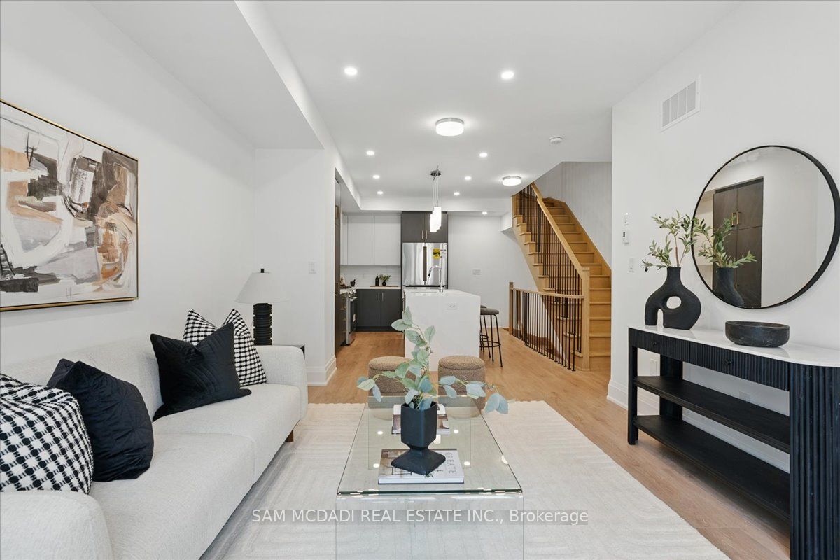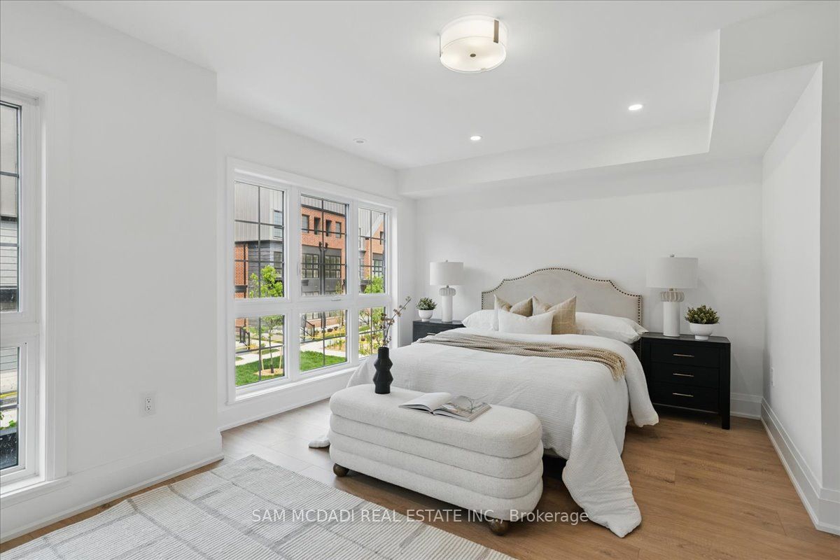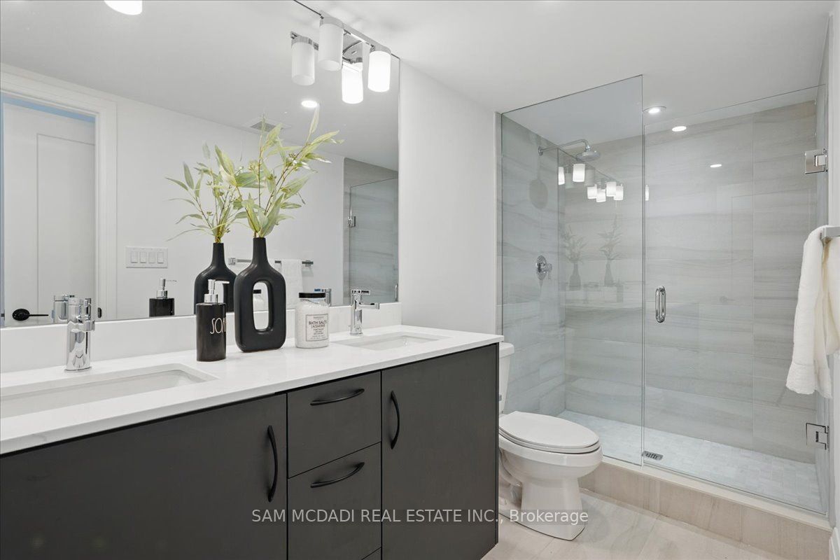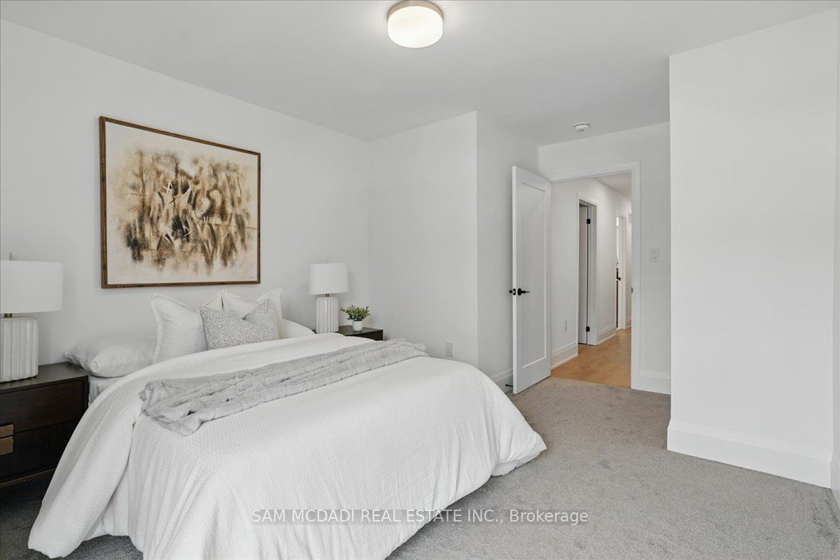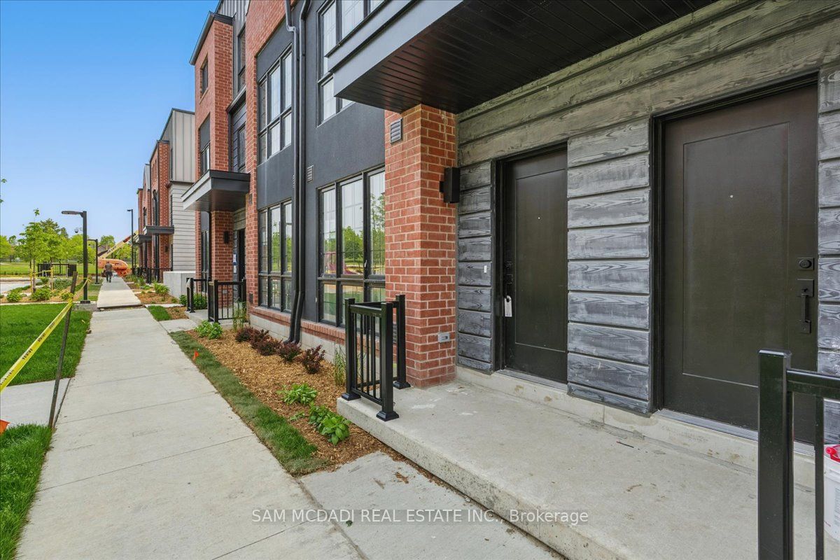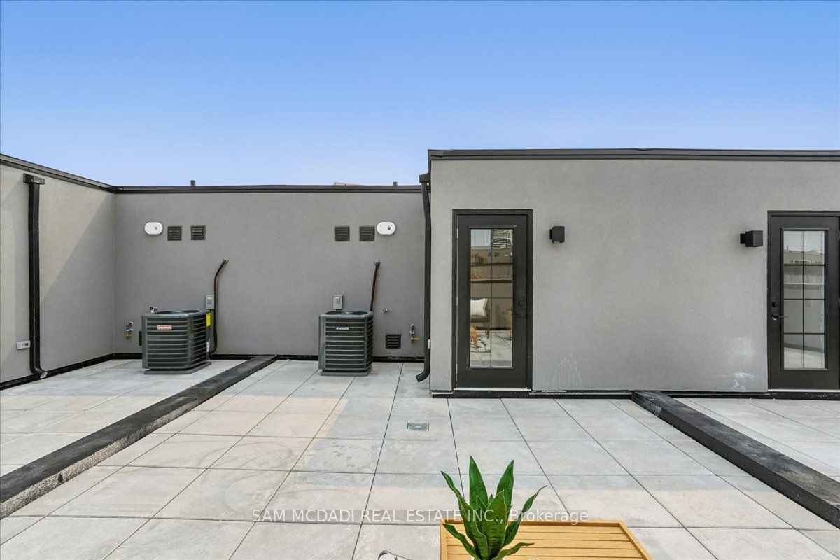
$1,698,000
Est. Payment
$6,485/mo*
*Based on 20% down, 4% interest, 30-year term
Listed by SAM MCDADI REAL ESTATE INC.
Att/Row/Townhouse•MLS #N12201246•New
Price comparison with similar homes in Vaughan
Compared to 40 similar homes
48.0% Higher↑
Market Avg. of (40 similar homes)
$1,147,572
Note * Price comparison is based on the similar properties listed in the area and may not be accurate. Consult licences real estate agent for accurate comparison
Room Details
| Room | Features | Level |
|---|---|---|
Kitchen 3.72 × 4.11 m | Stainless Steel ApplQuartz CounterBreakfast Bar | Ground |
Bedroom 2 2.57 × 4.72 m | ClosetW/O To BalconyBroadloom | Second |
Bedroom 3 3.33 × 4.98 m | ClosetWindowVaulted Ceiling(s) | Second |
Living Room 3.51 × 5.65 m | Open ConceptPot LightsLarge Window | Ground |
Primary Bedroom 4.76 × 4.99 m | Walk-In Closet(s)4 Pc EnsuiteWindow | Main |
Client Remarks
Welcome to RoseParkTowns, a newly built and never-lived-in 3-bedroom townhouse in the sought-after Uplands community of Vaughan. Part of the exclusive Stellata Collection, this premium townhome boasts over $30K in upgrades and showcases refined, move-in-ready living with standout modern finishes.The chef-inspired kitchen boasts quartz countertops, top-tier stainless steel appliances, an extended central island, and extended cabinetry with a deep cabinet above the fridge, tailored for both daily function and effortless entertaining. Modern wide plank flooring runs throughout the main floor and upper halls, complemented by smooth ceilings and stained wood staircases. The serene primary retreat offers a spa-like ensuite with a frameless glass shower, quartz vanity, and elegant porcelain tile. The secondary bedrooms are generously sized with cozy broadloom and easy access their own closets and the stylish bathrooms. A bonus is, one offers private balcony access, ideal for a reading nook.The crown jewel? A rooftop terrace paradise, an expansive outdoor space complete with gas line rough-in, perfect for hosting under the city lights or creating your own private escape. A smart layout includes 2-car parking, a rare find in this development. With one spot directly in front of the garage for easy access. Families will love the kid-friendly parkette on-site, while everyone can enjoy nearby amenities like the new Pickleplex, Mayfair Club, top-ranked schools, and quick access to Hwy 407. Nestled in a family-friendly enclave where every detail speaks to elevated living.
About This Property
33 Burleigh Mews, Vaughan, L4J 8A2
Home Overview
Basic Information
Walk around the neighborhood
33 Burleigh Mews, Vaughan, L4J 8A2
Shally Shi
Sales Representative, Dolphin Realty Inc
English, Mandarin
Residential ResaleProperty ManagementPre Construction
Mortgage Information
Estimated Payment
$0 Principal and Interest
 Walk Score for 33 Burleigh Mews
Walk Score for 33 Burleigh Mews

Book a Showing
Tour this home with Shally
Frequently Asked Questions
Can't find what you're looking for? Contact our support team for more information.
See the Latest Listings by Cities
1500+ home for sale in Ontario

Looking for Your Perfect Home?
Let us help you find the perfect home that matches your lifestyle
