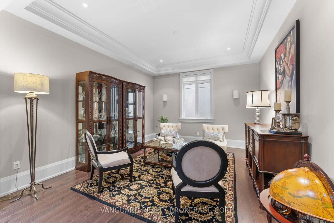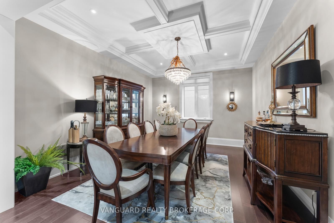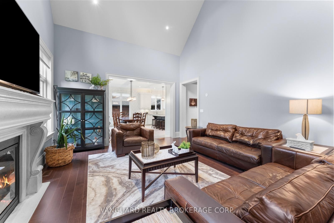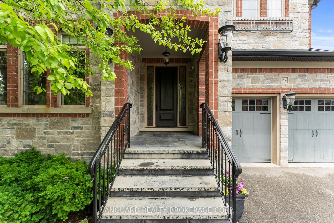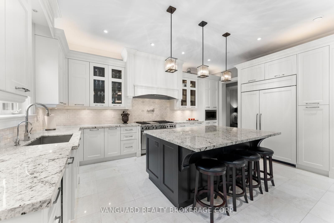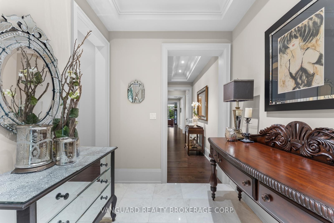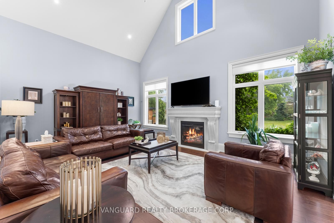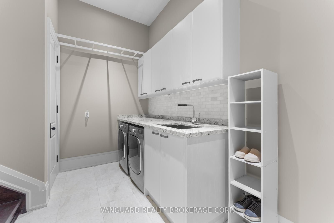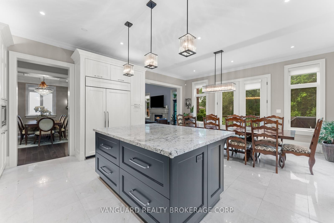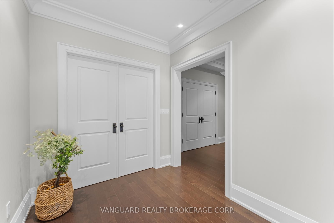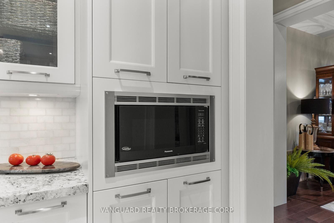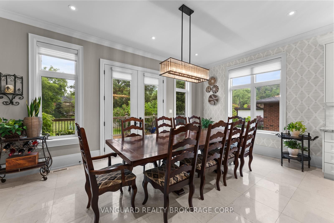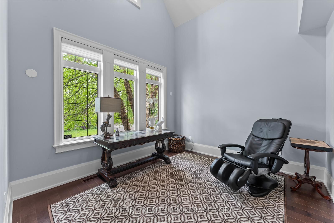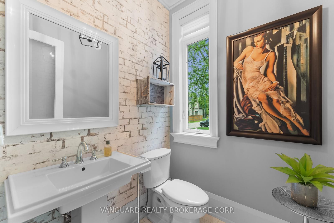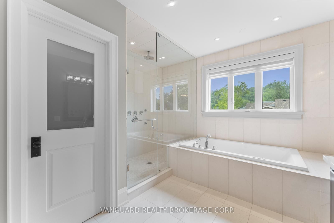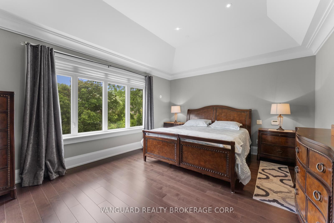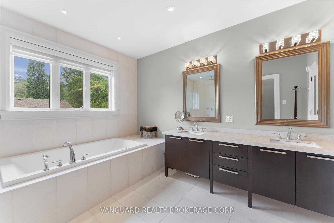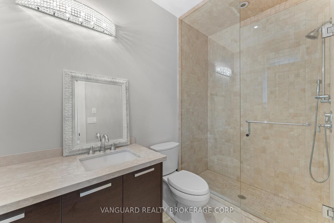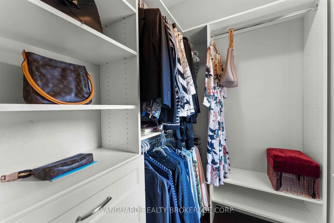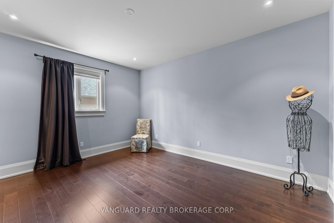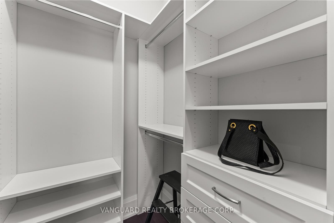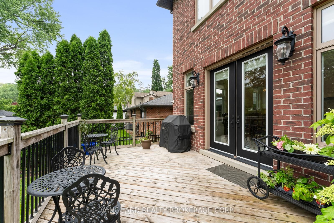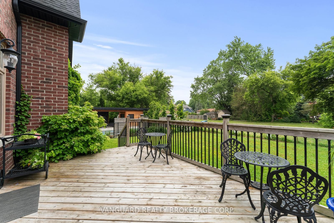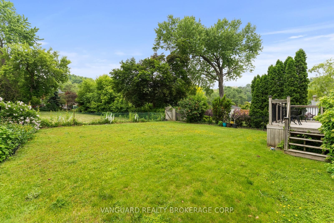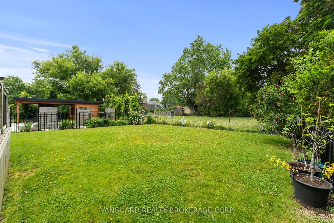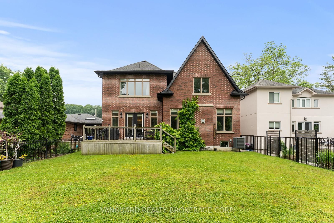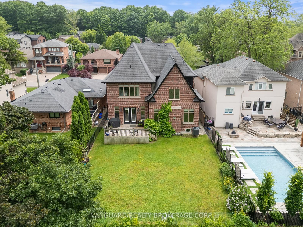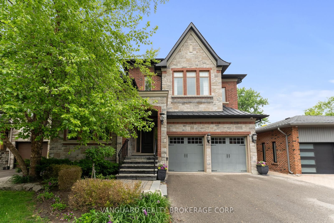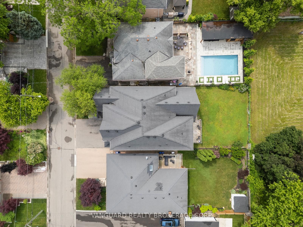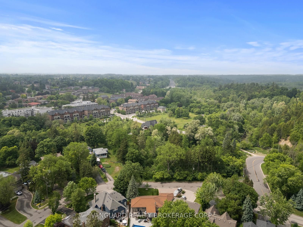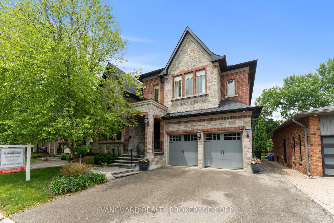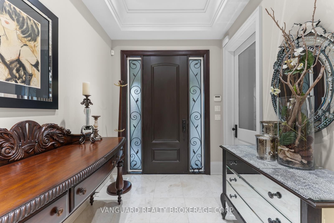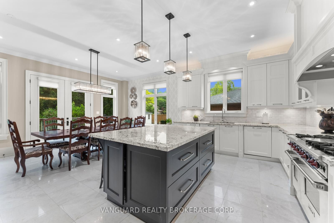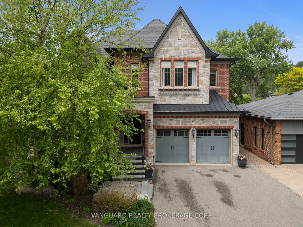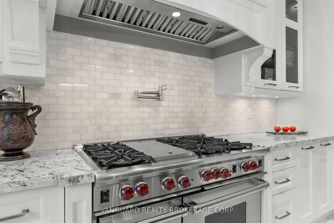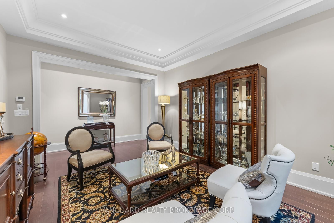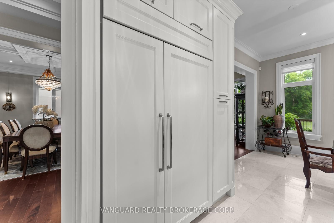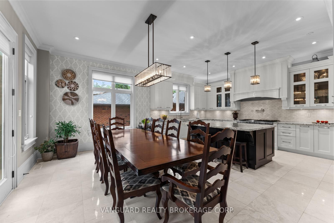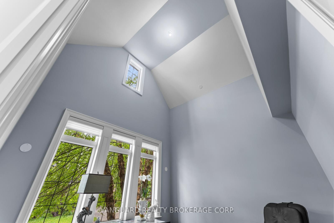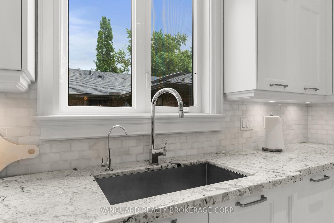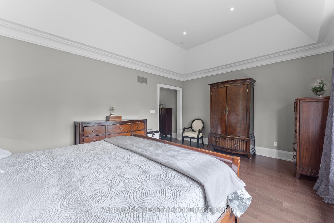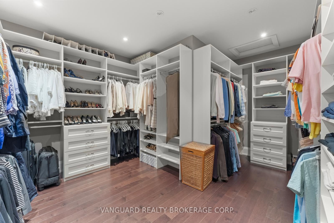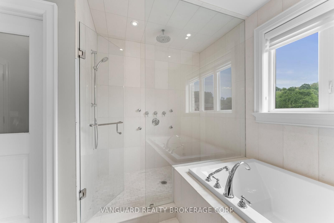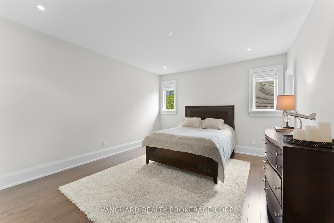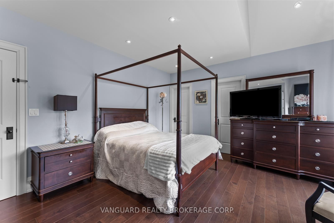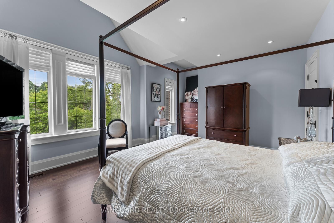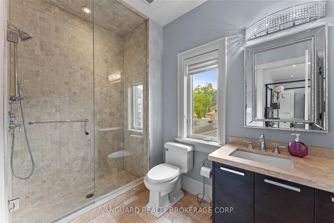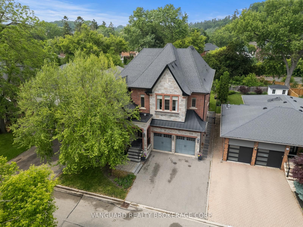
$2,830,000
Est. Payment
$10,809/mo*
*Based on 20% down, 4% interest, 30-year term
Listed by VANGUARD REALTY BROKERAGE CORP.
Detached•MLS #N12199589•New
Price comparison with similar homes in Vaughan
Compared to 49 similar homes
6.7% Higher↑
Market Avg. of (49 similar homes)
$2,652,892
Note * Price comparison is based on the similar properties listed in the area and may not be accurate. Consult licences real estate agent for accurate comparison
Room Details
| Room | Features | Level |
|---|---|---|
Kitchen 5.58 × 3.05 m | Centre IslandGranite CountersMarble Floor | Ground |
Dining Room 4.57 × 3.96 m | Crown MouldingPot LightsHardwood Floor | Ground |
Living Room 4.57 × 3.96 m | Crown MouldingPot LightsHardwood Floor | Ground |
Primary Bedroom 5.58 × 4.27 m | 5 Pc EnsuiteWalk-In Closet(s)Hardwood Floor | Second |
Bedroom 2 4.91 × 4.27 m | 3 Pc EnsuiteWalk-In Closet(s)Hardwood Floor | Second |
Bedroom 3 4.94 × 4.05 m | 3 Pc EnsuiteWalk-In Closet(s)Hardwood Floor | Second |
Client Remarks
Presenting an exceptional opportunity to own a meticulously crafted custom home in an established tree lined neighbourhood. This residence offers over 4,300 sq. ft. of thoughtfully designed living space, featuring a unique floor plan tailored for modern living. Enjoy large principal rooms with 10-foot ceilings on the main floor, creating an open and airy atmosphere. Equipped with top-of-the-line appliances, custom cabinetry, and a large center island, ideal for both cooking and entertaining. A generous primary bedroom with a walk-in closet and a spa-inspired ensuite bathroom featuring a soaking tub and separate shower. Each generously sized bedroom includes its own ensuite and organized walk-in closet, offering comfort and privacy. The home boasts hardwood flooring, elegant cornice mouldings, upgraded baseboards, and custom trim work, complemented by wrought iron railings. Situated on a spacious pool-sized lot, ideal for outdoor entertaining and relaxation. Located in one of the most desirable and quiet neighbourhood in East Woodbridge with proximity to schools, parks, and amenities. A Must See! Too Many Features And Upgrades To List.
About This Property
32 Birch Hill Road, Vaughan, L4L 1J2
Home Overview
Basic Information
Walk around the neighborhood
32 Birch Hill Road, Vaughan, L4L 1J2
Shally Shi
Sales Representative, Dolphin Realty Inc
English, Mandarin
Residential ResaleProperty ManagementPre Construction
Mortgage Information
Estimated Payment
$0 Principal and Interest
 Walk Score for 32 Birch Hill Road
Walk Score for 32 Birch Hill Road

Book a Showing
Tour this home with Shally
Frequently Asked Questions
Can't find what you're looking for? Contact our support team for more information.
See the Latest Listings by Cities
1500+ home for sale in Ontario

Looking for Your Perfect Home?
Let us help you find the perfect home that matches your lifestyle
