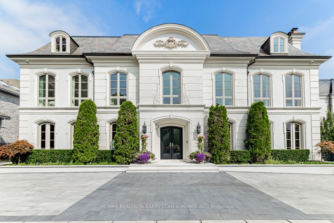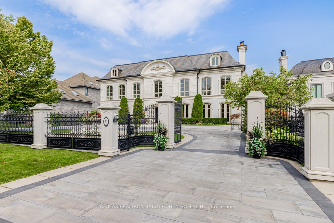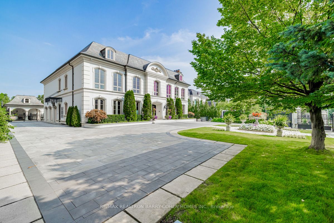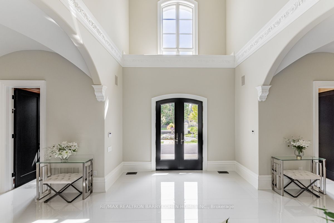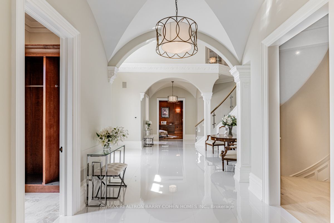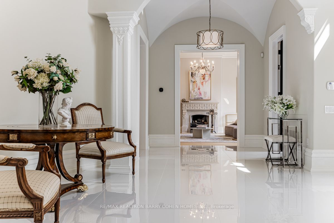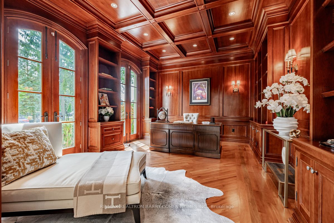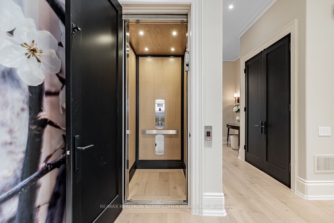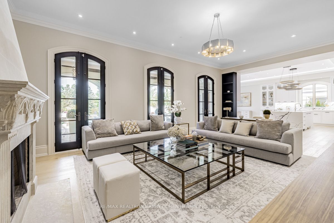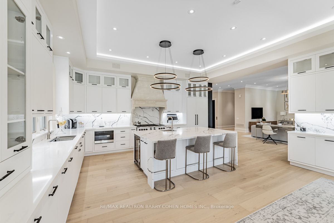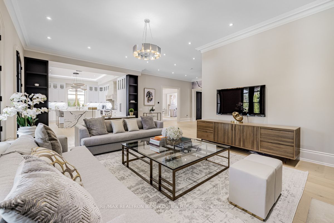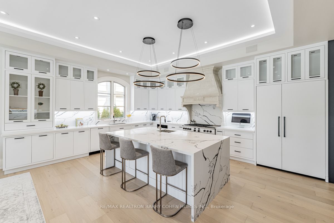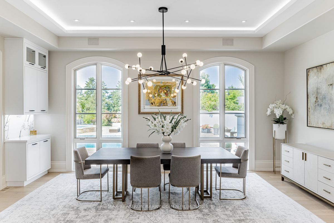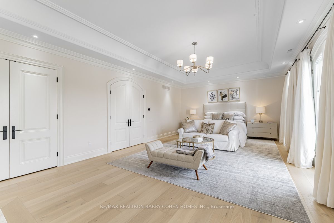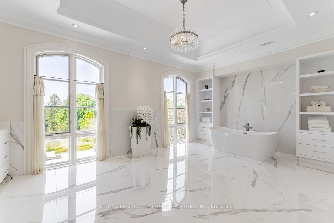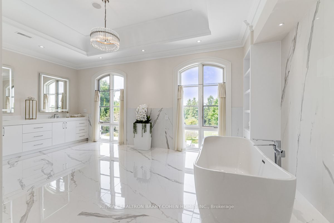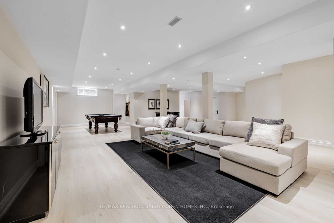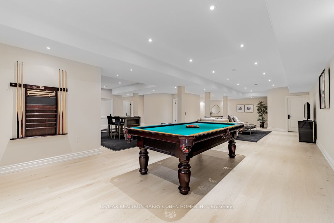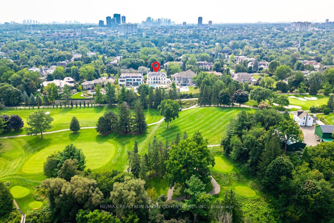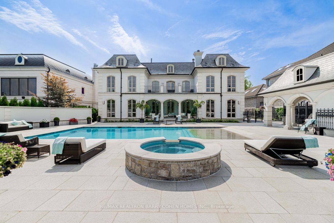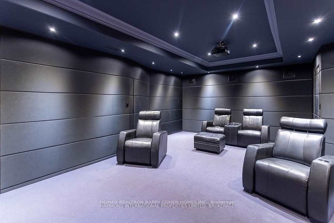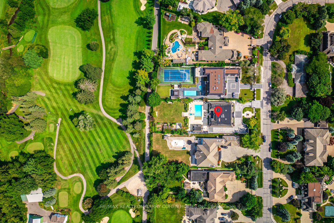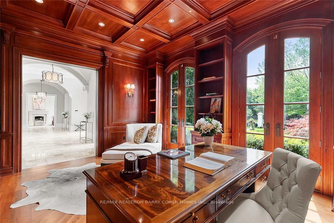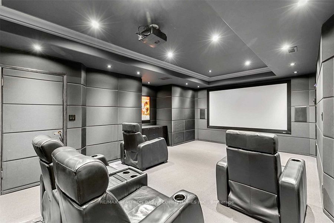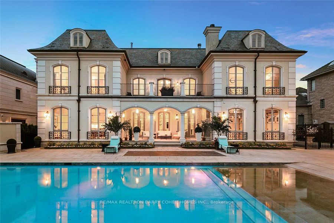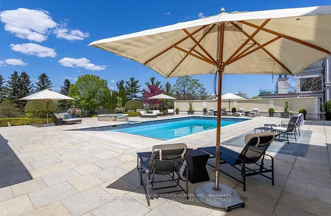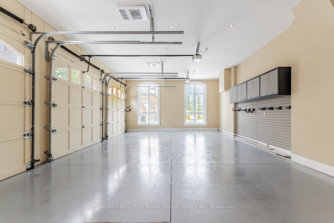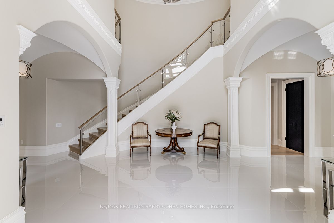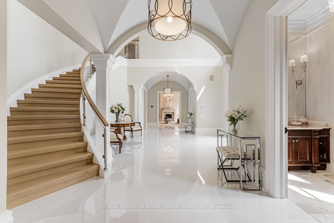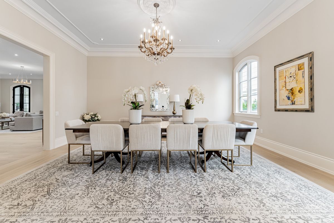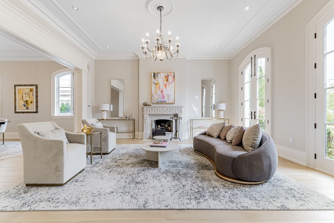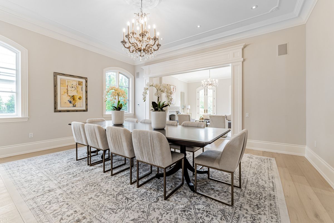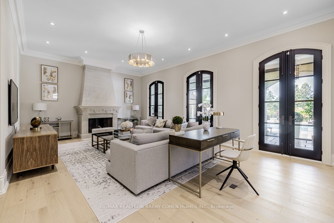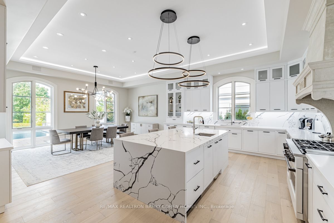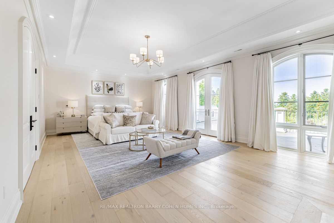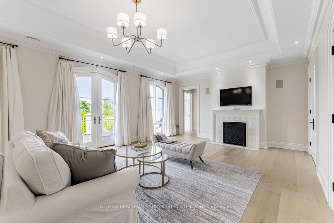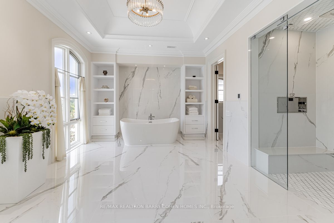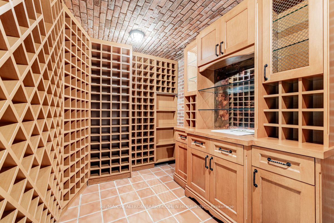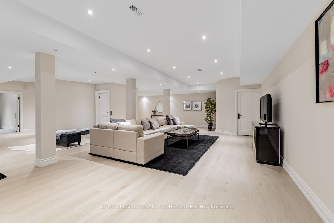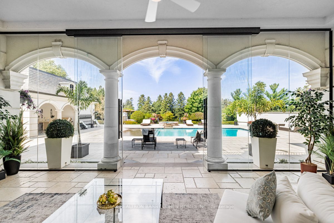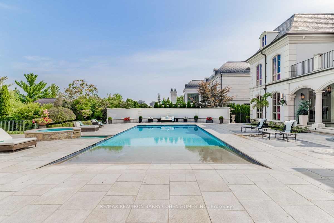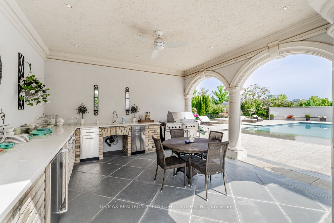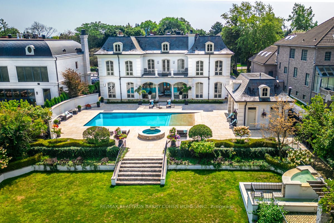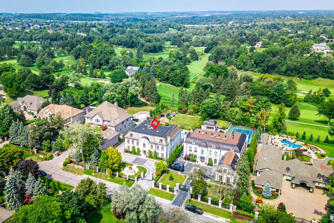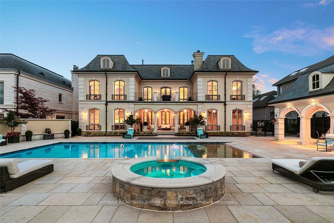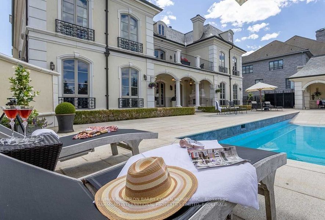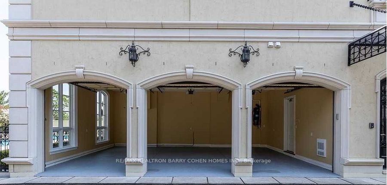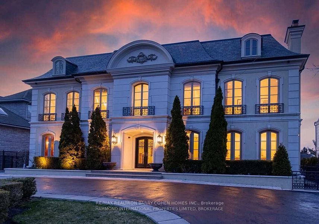
$11,735,000
Est. Payment
$44,820/mo*
*Based on 20% down, 4% interest, 30-year term
Listed by RE/MAX REALTRON BARRY COHEN HOMES INC.
Detached•MLS #N11996704•New
Price comparison with similar homes in Vaughan
Compared to 1 similar home
31.7% Higher↑
Market Avg. of (1 similar homes)
$8,910,000
Note * Price comparison is based on the similar properties listed in the area and may not be accurate. Consult licences real estate agent for accurate comparison
Room Details
| Room | Features | Level |
|---|---|---|
Living Room 8.53 × 5.16 m | Hardwood FloorFrench DoorsOverlooks Frontyard | Main |
Dining Room 5.82 × 5.13 m | Hardwood FloorMoulded CeilingOverlooks Frontyard | Main |
Kitchen 8.61 × 6.12 m | Stainless Steel ApplBreakfast BarW/O To Pool | Main |
Primary Bedroom 8.15 × 4.98 m | 6 Pc EnsuiteHis and Hers ClosetsW/O To Terrace | Second |
Bedroom 2 5.16 × 4.27 m | 4 Pc EnsuiteWalk-In Closet(s)Large Window | Second |
Bedroom 3 5.13 × 4.62 m | 4 Pc EnsuiteWalk-In Closet(s)Large Window | Second |
Client Remarks
This sprawling, classically designed mansion has a gated front entrance to a circular courtyard with formal gardens, sprawling 100 ft X 302 Ft And back to the Prestigious 'Thornhill Golf Club' Professionally Interior Designed & Furnished - 6+1 Bedrooms,10 Washrooms- Showcasing A Grand Cathedral Foyer, Magestic Archways And 11 Ft & 10 Ft Ceilings with Elevator, Multiple Walk-Outs To Terraces & Enclosed- Veranda Overlook The Backyard Retreat & Swimming Pool Oasis, professional landscaping, heated driveway and surrounding wrought iron fencing with an entrance gate, Kitchen highlights include a hardwood floor, granite counters, a large centre island/breakfast bar with an integrated sink, a pantry, pot lights, a detailed decorative ceiling, custom backsplash, high-end stainless steel appliances, a built-in desk, arched windows, and a sliding door walkout to a covered patio. Off the kitchen is a covered outdoor loggia in Italian with a wood-burning fireplace. The living room features a hardwood floor, crown moulding, a wood-burning fireplace with detailed plaster surround, a ceiling medallion and chandelier, and two arched double garden-door walkouts. In the dining room, highlights include a hardwood floor, crown moulding, a chandelier and two arched windows. The office features rich wood walls, a coffered wood ceiling, wall sconces, floor-to-ceiling built-in shelves, and two double-door walkouts to the front. The backyard has a covered patio, an inground pool, a three-piece bathroom, a cabana, an inground hot tub, a large lanai with a wood-burning fireplace, an outdoor kitchen with stainless steel appliances and a dining area, fountains, gardens, a potting shed, and lawn space. The lower level wine room,700-bottle wine cellar features cabinetry, counter space, exposed brick walls and ceiling, a tile floor, a games room and a sound-proof movie theatre. It also comes with a 3 car garage and 12 parking spaces.
About This Property
31 Thornbank Road, Vaughan, L4J 2A1
Home Overview
Basic Information
Walk around the neighborhood
31 Thornbank Road, Vaughan, L4J 2A1
Shally Shi
Sales Representative, Dolphin Realty Inc
English, Mandarin
Residential ResaleProperty ManagementPre Construction
Mortgage Information
Estimated Payment
$0 Principal and Interest
 Walk Score for 31 Thornbank Road
Walk Score for 31 Thornbank Road

Book a Showing
Tour this home with Shally
Frequently Asked Questions
Can't find what you're looking for? Contact our support team for more information.
See the Latest Listings by Cities
1500+ home for sale in Ontario

Looking for Your Perfect Home?
Let us help you find the perfect home that matches your lifestyle
