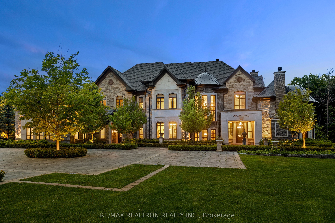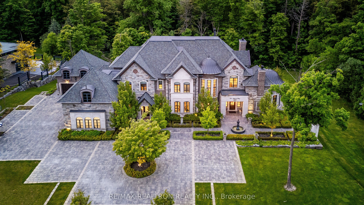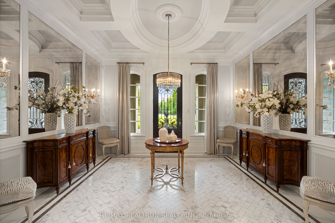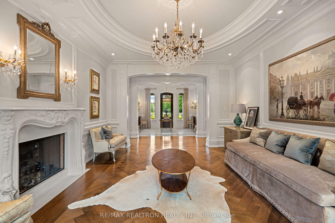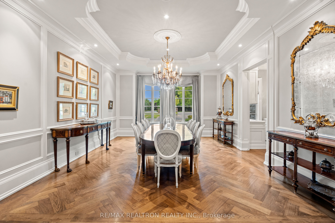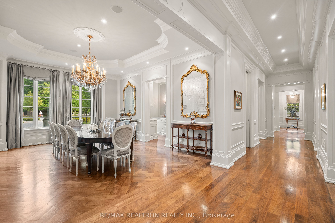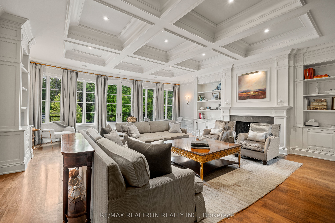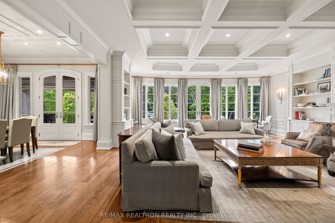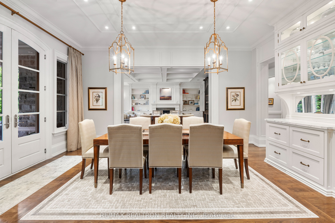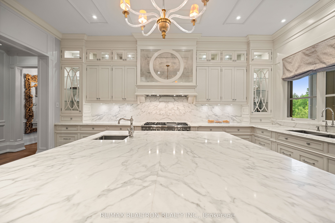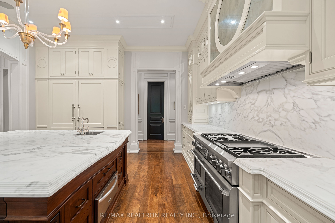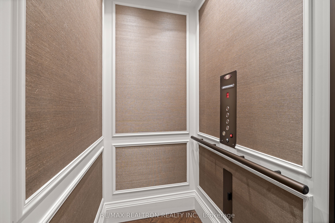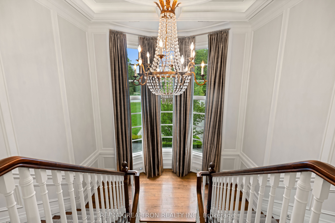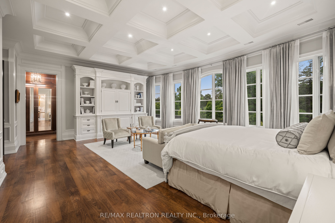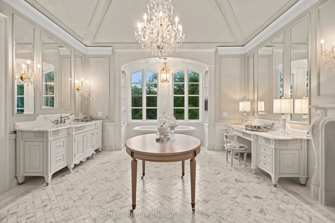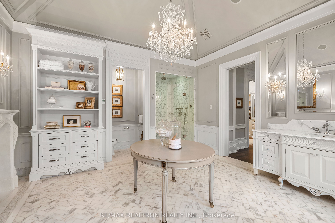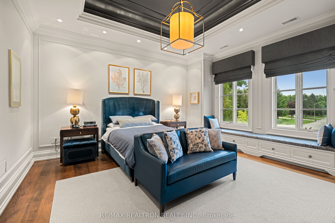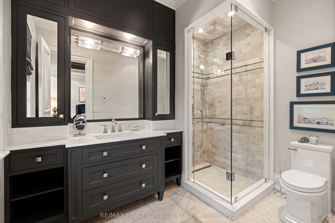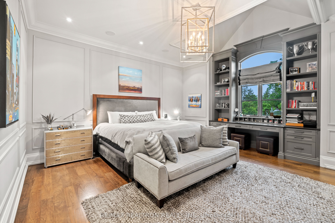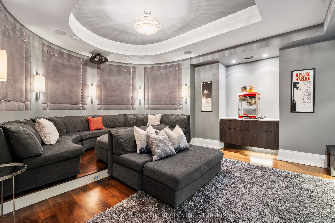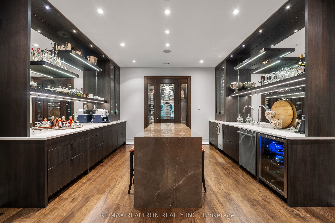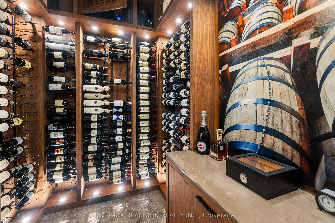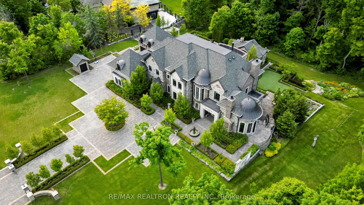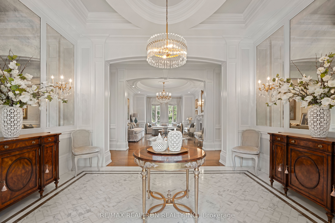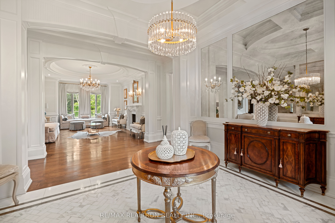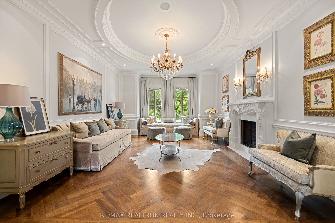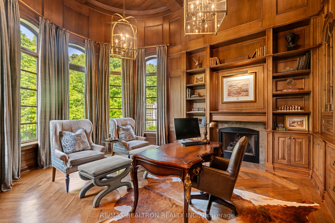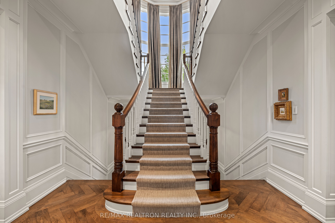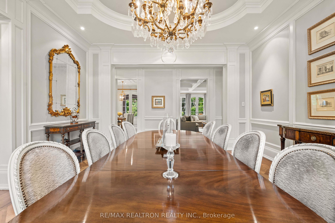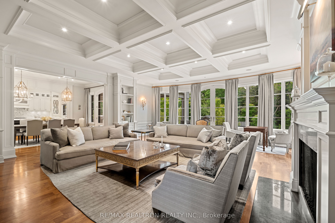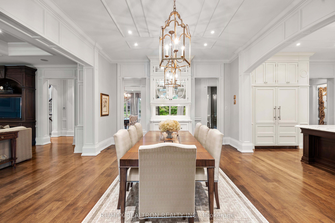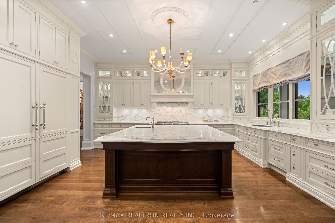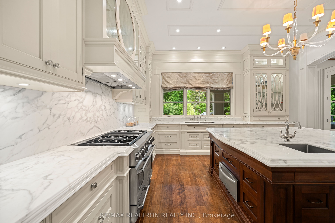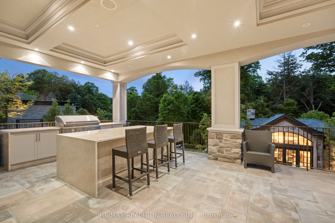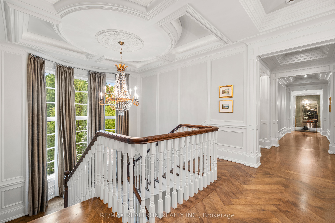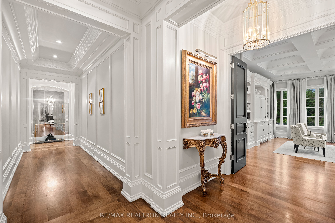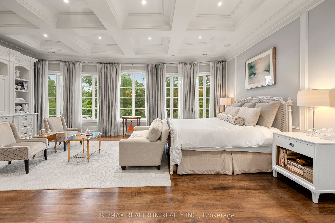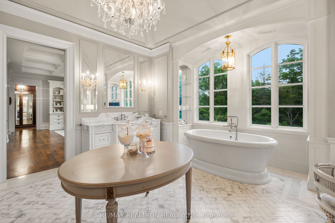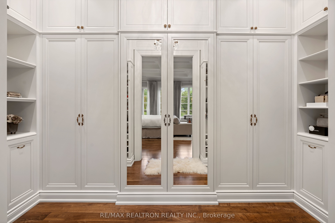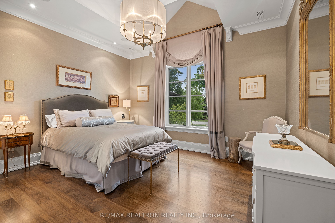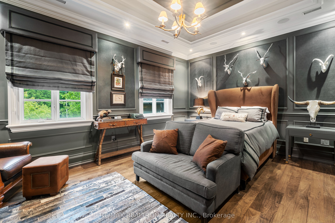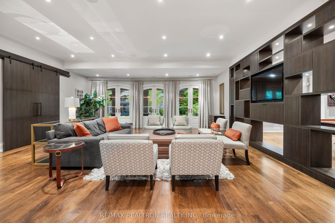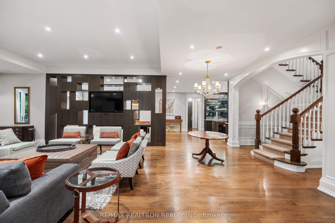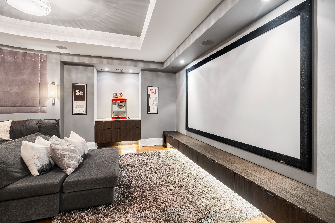
$8,800,000
Est. Payment
$33,610/mo*
*Based on 20% down, 4% interest, 30-year term
Listed by RE/MAX REALTRON REALTY INC.
Detached•MLS #N12193428•New
Room Details
| Room | Features | Level |
|---|---|---|
Kitchen 5.81 × 9.33 m | Eat-in KitchenW/O To TerraceFamily Size Kitchen | Main |
Primary Bedroom 7.18 × 6.38 m | Fireplace7 Pc BathHis and Hers Closets | Second |
Living Room 6.55 × 4.69 m | FireplaceFormal RmCoffered Ceiling(s) | Main |
Dining Room 5.95 × 4.9 m | Coffered Ceiling(s)Formal RmHardwood Floor | Main |
Bedroom 2 5.35 × 5.25 m | 3 Pc BathEnsuite BathWalk-In Closet(s) | Second |
Bedroom 3 6.14 × 4.92 m | 3 Pc BathWalk-In Closet(s)Ensuite Bath | Second |
Client Remarks
Presenting 301 Millwood Parkway: A Masterpiece of French-Inspired Grandeur Nestled on 2.6 acres of beautifully landscaped gardens and ravine, backing onto serene conservation lands, this custom-built estate offers over 13,000 sq. ft. of exquisitely crafted living space. A rare blend of timeless European elegance, master craftsmanship, and cutting-edge smart home innovation, this residence is the pinnacle of upscale living. Boasting 5+1 bedrooms and 11 luxurious bathrooms, the home is thoughtfully designed with custom His & Her ensuites and walk-in closets, paneled ceilings, and extensive millwork throughout. Enter through a breathtaking grand foyer into spaces enhanced by natural stones and woods, soaring coffered and cathedral ceilings, and a fully customized walnut office with 15 ft ceilings. Designed for elevated living and effortless entertaining, the home features 2 state-of-the-art gourmet kitchens, soundproof movie theatre, billiards and recreation rooms, a fully equipped bar, and a temperature-controlled 800+ bottle wine cellar with custom tasting room. A 3-level elevator services all floors, and heated flooring adds comfort in the numerous washrooms, the 6-car heated garage and finished lower level. Outdoors, experience a resort-style oasis complete with a cabana style lounge with fireplace, pizza oven, full kitchen, washroom, pergola, and all surrounded by mature, lush landscaping & golf putting green. Multiple terraces and patios offer elegant outdoor living year-round. Smart home automation controls lighting, music, security, heating, and cooling, making everyday living as seamless as it is sophisticated. With parking for 25+ vehicles, this estate is designed to host and impress. Located just minutes from the prestigious Kleinburg Village, 301 Millwood Parkway is more than a residence -it's a statement of style, comfort, and distinction.
About This Property
301 Millwood Parkway, Vaughan, L4L 1A6
Home Overview
Basic Information
Walk around the neighborhood
301 Millwood Parkway, Vaughan, L4L 1A6
Shally Shi
Sales Representative, Dolphin Realty Inc
English, Mandarin
Residential ResaleProperty ManagementPre Construction
Mortgage Information
Estimated Payment
$0 Principal and Interest
 Walk Score for 301 Millwood Parkway
Walk Score for 301 Millwood Parkway

Book a Showing
Tour this home with Shally
Frequently Asked Questions
Can't find what you're looking for? Contact our support team for more information.
See the Latest Listings by Cities
1500+ home for sale in Ontario

Looking for Your Perfect Home?
Let us help you find the perfect home that matches your lifestyle

