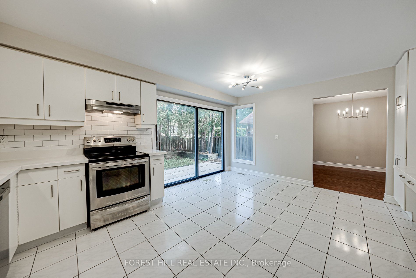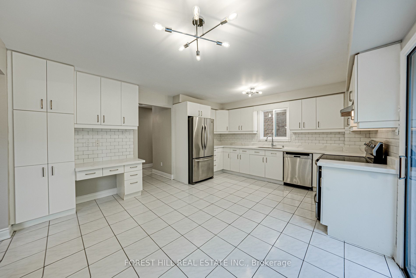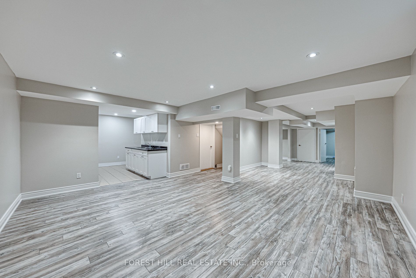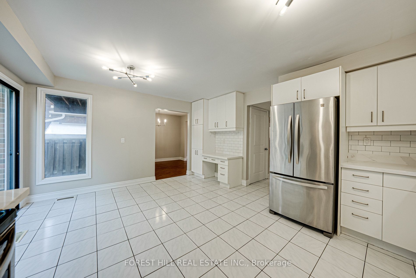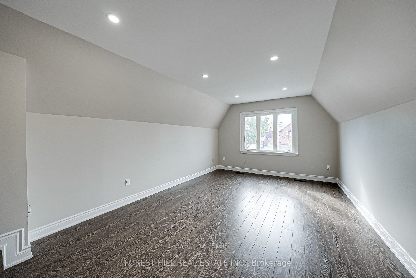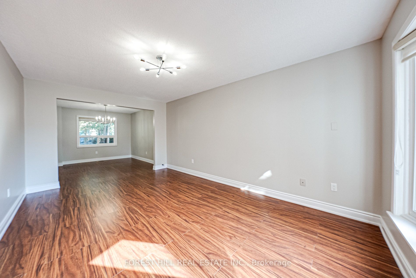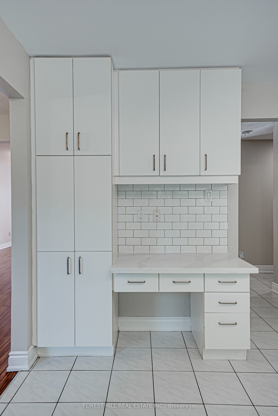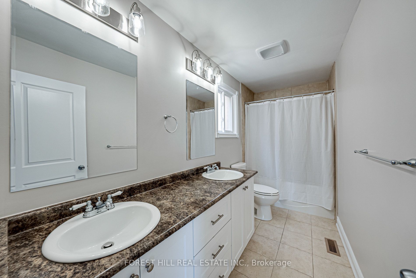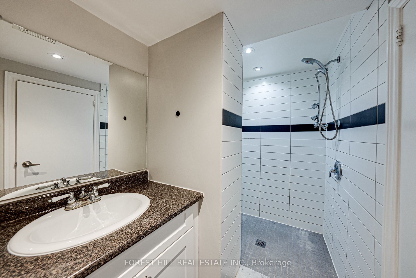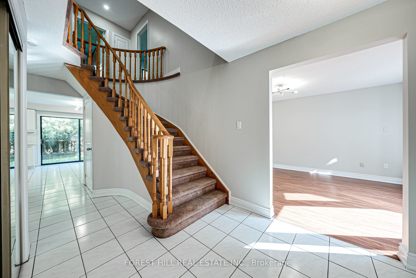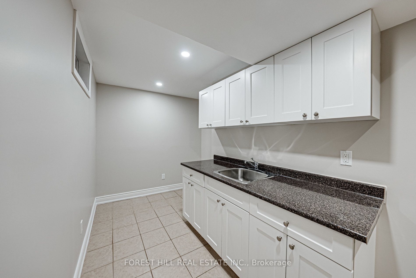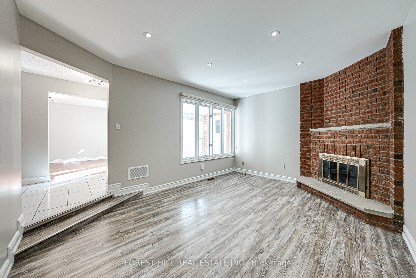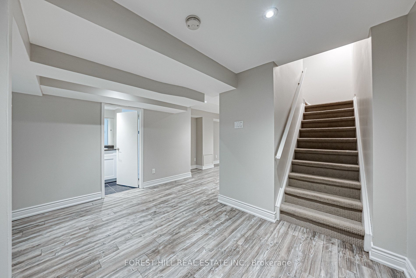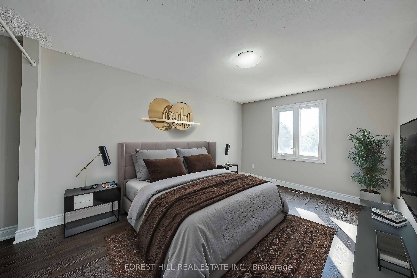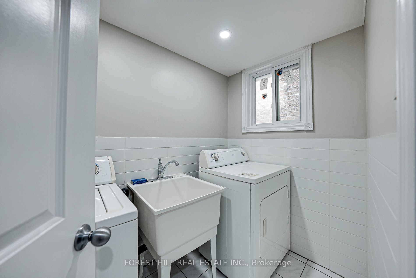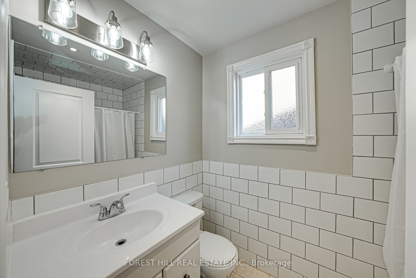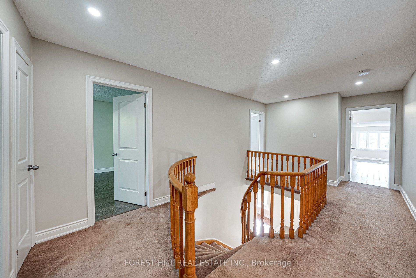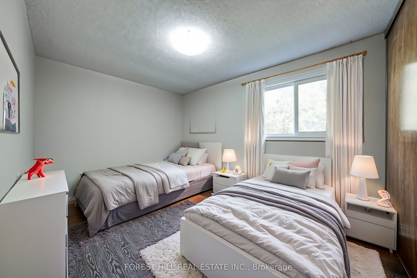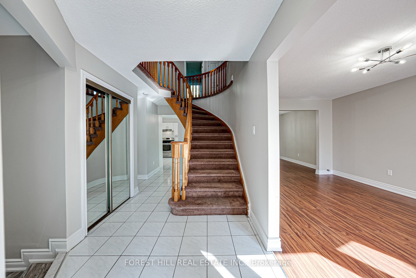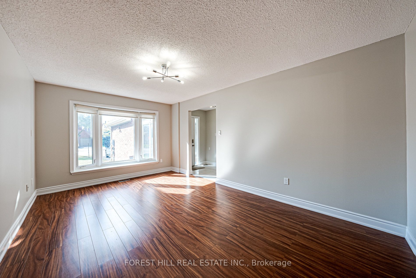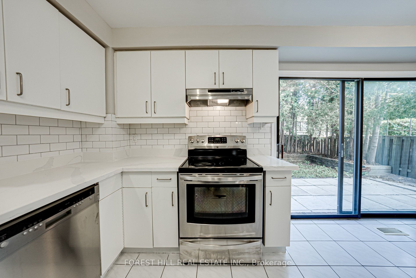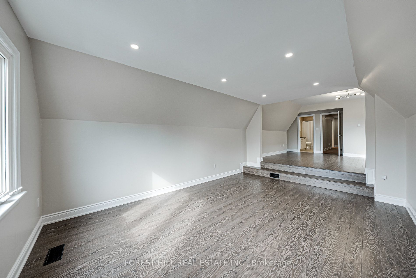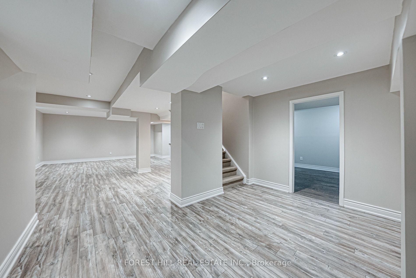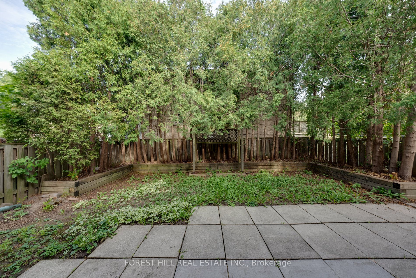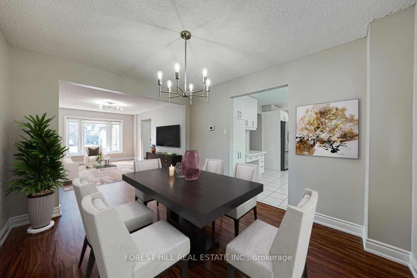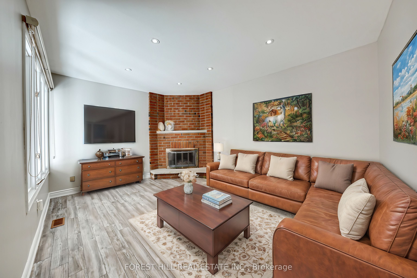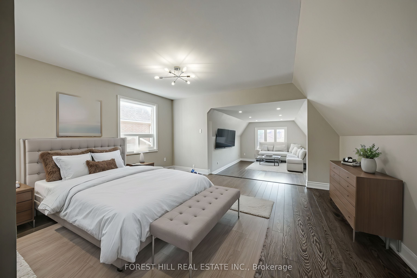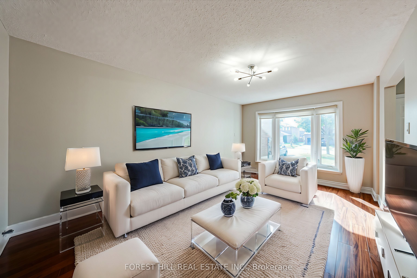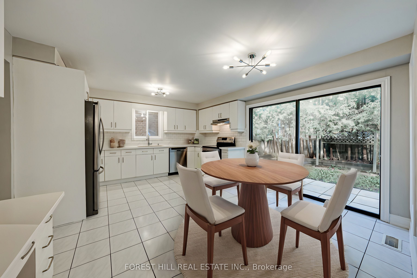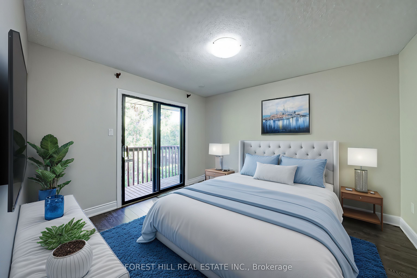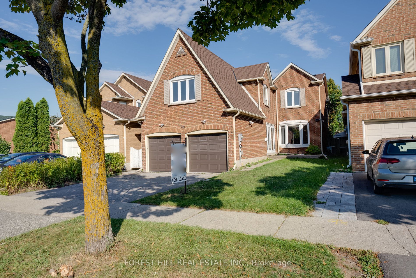
$4,800 /mo
Listed by FOREST HILL REAL ESTATE INC.
Detached•MLS #N12028390•New
Room Details
| Room | Features | Level |
|---|---|---|
Living Room 5.2 × 3.3 m | LaminateLarge WindowOpen Concept | Main |
Dining Room 3.6 × 3 m | LaminateLarge WindowOpen Concept | Main |
Kitchen 4.1 × 5 m | Tile FloorQuartz CounterStainless Steel Appl | Main |
Primary Bedroom 10 × 4.5 m | Laminate5 Pc EnsuiteWalk-In Closet(s) | Second |
Bedroom 2 4.5 × 3.2 m | LaminateWindowLarge Closet | Second |
Bedroom 3 3.6 × 3.3 m | LaminateWindowLarge Closet | Second |
Client Remarks
Bright & Spacious Family Home In Desirable Community. Upgraded W/ Large Eat-In Kitchen, SS Appliances & Quartz Counters, W/ W/O To Private Backyard. 4 Generously Sized Bedrooms, 4 Upgraded Bathrooms, Finished Basement Rec Room With Laminate Flooring, Wet Bar And 2 Bonus Rooms. Enclosed Access From House To Garage. Great Location: Steps To Schools, Transit, Parks, Shopping! Quick Access To Hwy 407 & 401!
About This Property
300 Conley Street, Vaughan, L4J 2Z6
Home Overview
Basic Information
Walk around the neighborhood
300 Conley Street, Vaughan, L4J 2Z6
Shally Shi
Sales Representative, Dolphin Realty Inc
English, Mandarin
Residential ResaleProperty ManagementPre Construction
 Walk Score for 300 Conley Street
Walk Score for 300 Conley Street

Book a Showing
Tour this home with Shally
Frequently Asked Questions
Can't find what you're looking for? Contact our support team for more information.
Check out 100+ listings near this property. Listings updated daily
See the Latest Listings by Cities
1500+ home for sale in Ontario

Looking for Your Perfect Home?
Let us help you find the perfect home that matches your lifestyle
