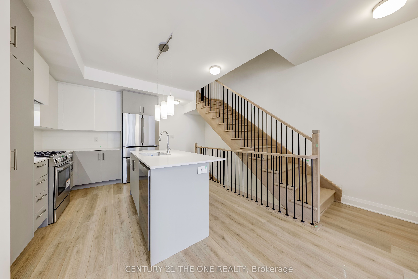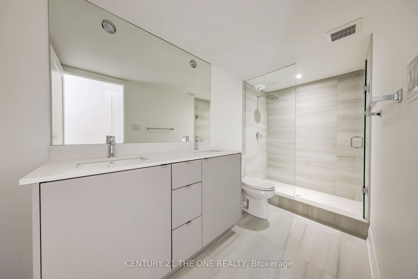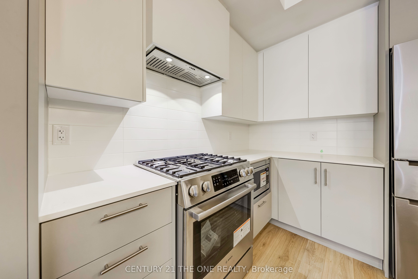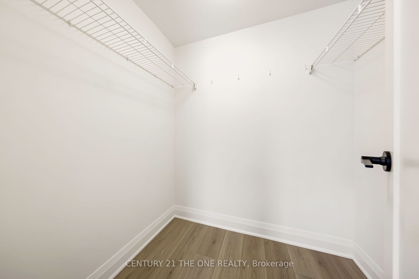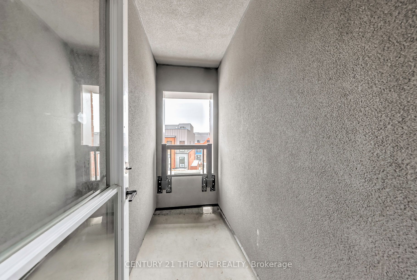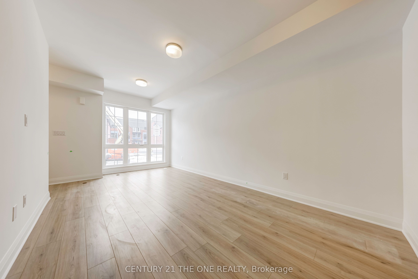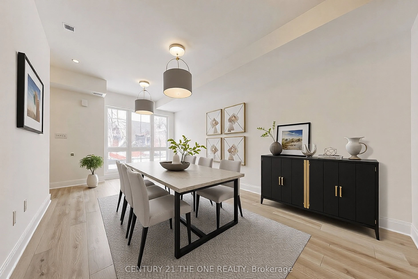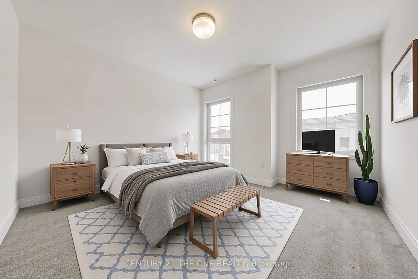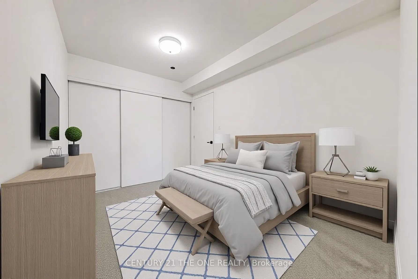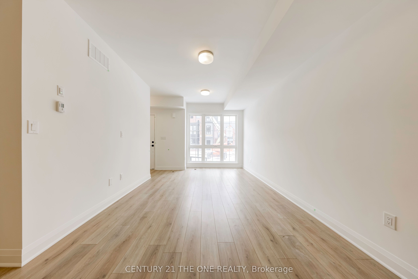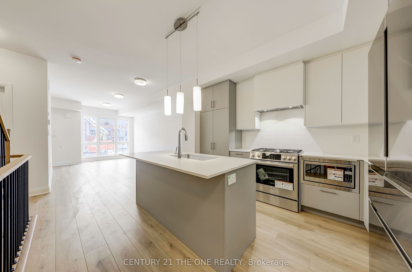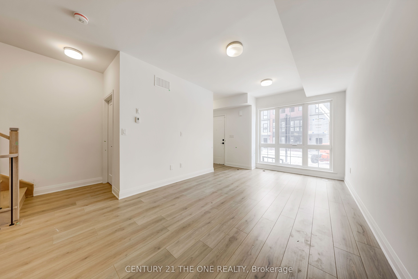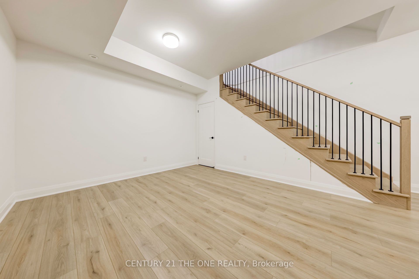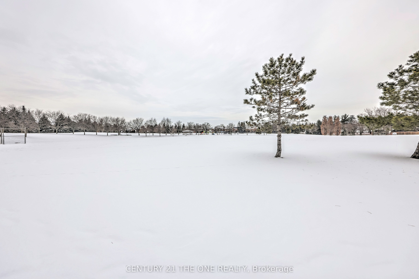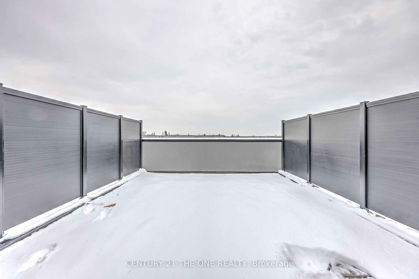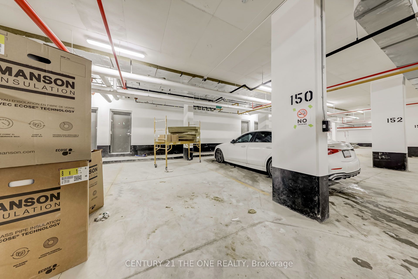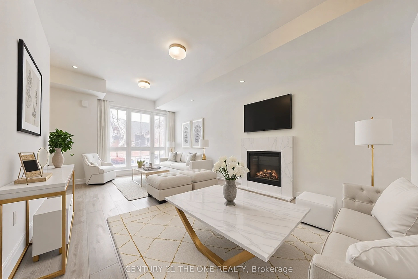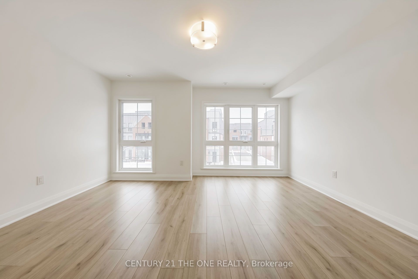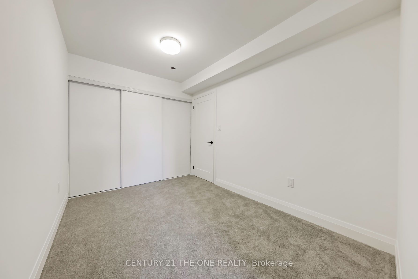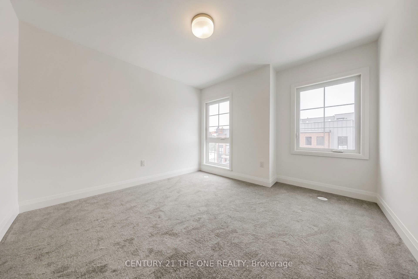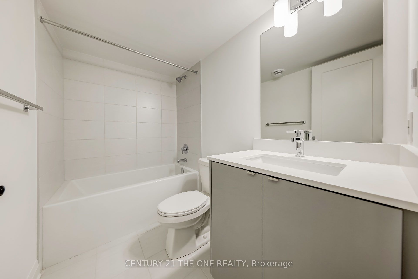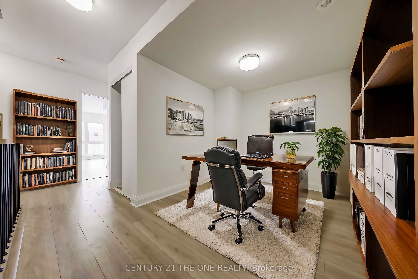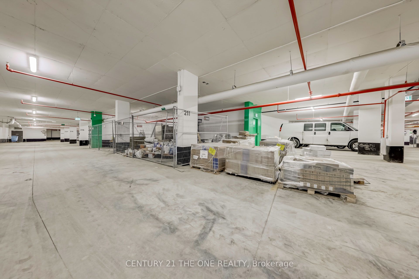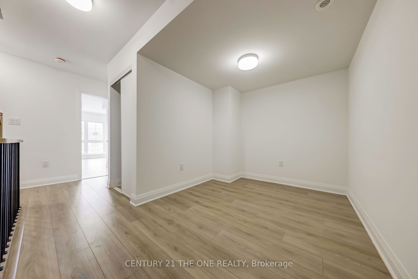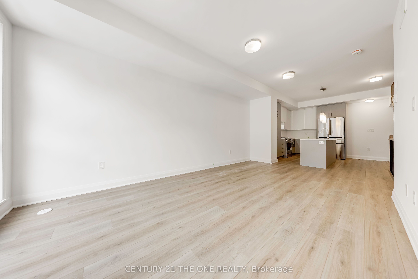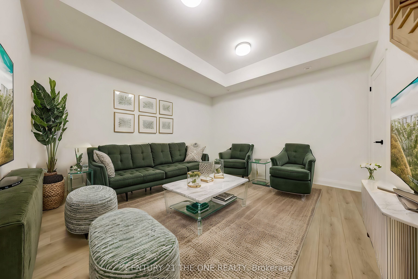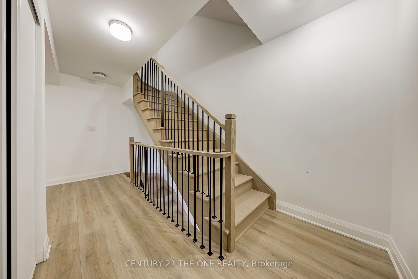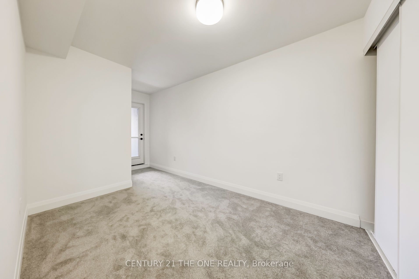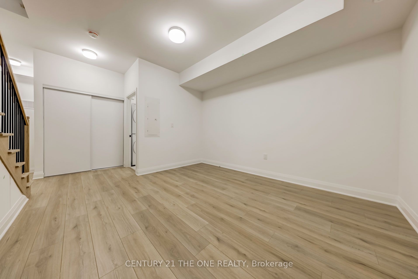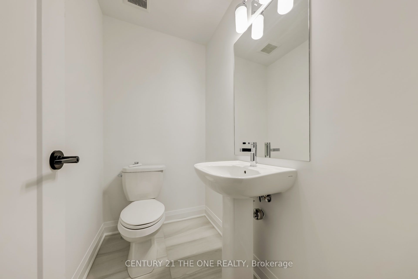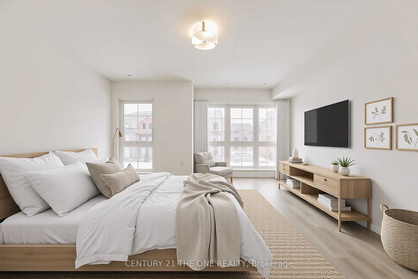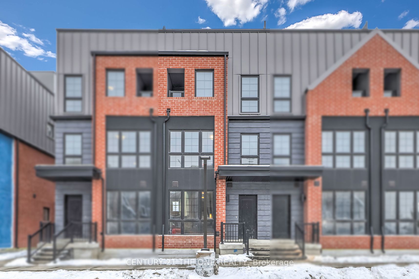
$1,199,000
Est. Payment
$4,579/mo*
*Based on 20% down, 4% interest, 30-year term
Listed by CENTURY 21 THE ONE REALTY
Att/Row/Townhouse•MLS #N11938003•New
Price comparison with similar homes in Vaughan
Compared to 23 similar homes
3.5% Higher↑
Market Avg. of (23 similar homes)
$1,158,713
Note * Price comparison is based on the similar properties listed in the area and may not be accurate. Consult licences real estate agent for accurate comparison
Room Details
| Room | Features | Level |
|---|---|---|
Living Room 6.25 × 3.51 m | Combined w/DiningOpen ConceptLaminate | Main |
Dining Room 6.25 × 3.51 m | Combined w/LivingOpen ConceptLaminate | Main |
Kitchen 3.71 × 3.48 m | Quartz CounterCentre IslandPantry | Main |
Primary Bedroom 4.75 × 3.53 m | Ensuite BathWalk-In Closet(s)Laminate | Second |
Bedroom 2 4.27 × 2.31 m | ClosetBroadloom | Third |
Bedroom 3 3.51 × 3.51 m | ClosetBroadloom | Third |
Client Remarks
Majestic Thornhill 3 Bedrooms + Den & Finished Basement Morden Design Townhouse ASSIGNMENT Sale! Beautiful Architecture by ICON Architects: Underground 2 car parking with direct townhome access.Unique&original metal roof design.Bright and oversized windows. Private rooftop terraces with BBQ space. Spacious kitchen islands for casual dining and chef-style prep areas. Multipurpose flex room suitable for office. Study, Playroom or Bedroom - Endless Possibilities. High-end appliances from Bosch, and Panasonic Open Concept Living: Spacious Living And Dining Areas Merge, 9Ft Smooth Celling Throughout with oversized 7ft doors on Main Gourmet Kitchen: Culinary Masterpiece With A Central Island, Extended Upper Cabinets, And Quartz Countertops - A Chef's Haven. Bedroom Bliss: Three Expansive Bedrooms, Primary Suite With Spa-inspired Ensuite With Frameless Glass Shower And Quartz Countertop. Contemporary Aesthetics: Chic Metal Railings And Pickets, Stained Wood Finish Stairs, And Smooth Ceilings Enhance The Allure. Outdoor Retreat: 338 Sq. Ft. Rooftop Terrace For All Fresco Dining And Relaxation. Convenient Parking: 2-car Garage Accessible From The Finished Basement. **EXTRAS** Prime Location: Easy Commute-Close To Highway 401&407, GO Train, And TTC, A Commuter's Dream; Retail And Dining -Explore Promenade's Shops, Restaurants And Cafes; Family-Friendly - Proximity to Rosedale Heights Public School
About This Property
300 Atkinson Avenue, Vaughan, L4J 8A2
Home Overview
Basic Information
Walk around the neighborhood
300 Atkinson Avenue, Vaughan, L4J 8A2
Shally Shi
Sales Representative, Dolphin Realty Inc
English, Mandarin
Residential ResaleProperty ManagementPre Construction
Mortgage Information
Estimated Payment
$0 Principal and Interest
 Walk Score for 300 Atkinson Avenue
Walk Score for 300 Atkinson Avenue

Book a Showing
Tour this home with Shally
Frequently Asked Questions
Can't find what you're looking for? Contact our support team for more information.
Check out 100+ listings near this property. Listings updated daily
See the Latest Listings by Cities
1500+ home for sale in Ontario

Looking for Your Perfect Home?
Let us help you find the perfect home that matches your lifestyle
