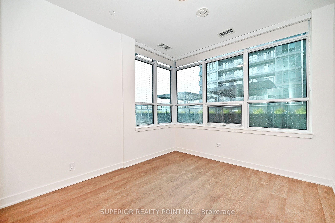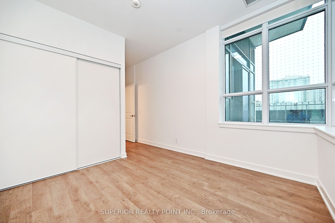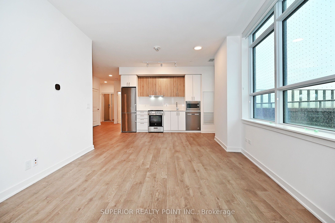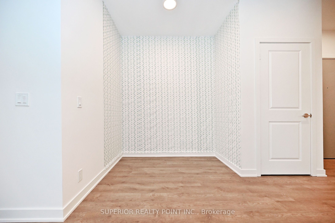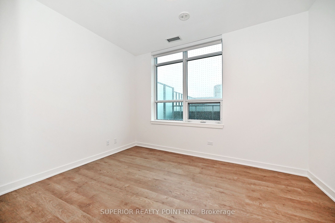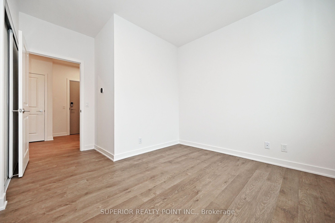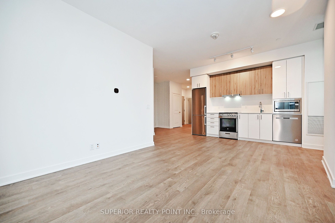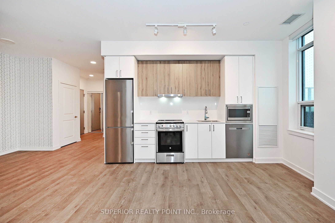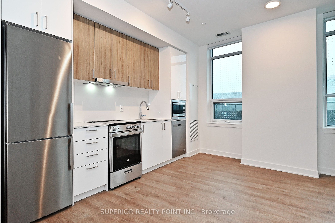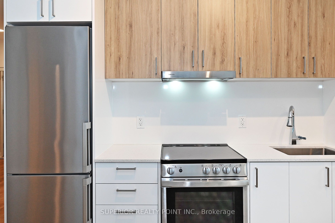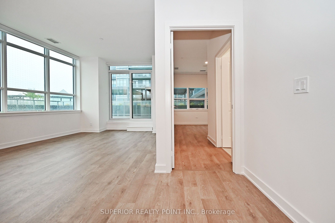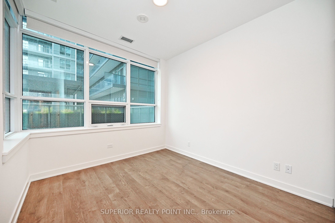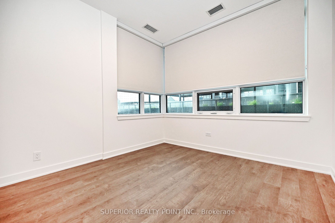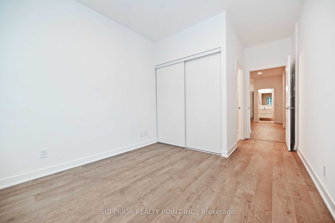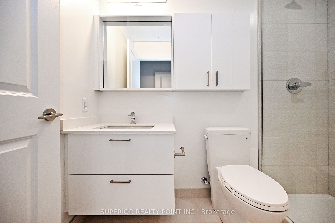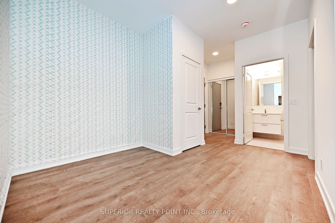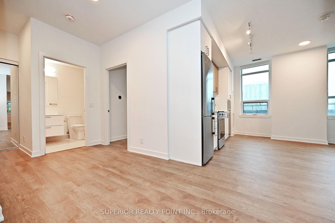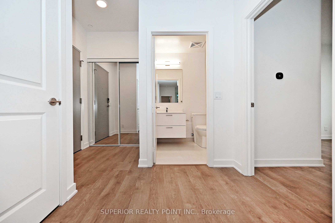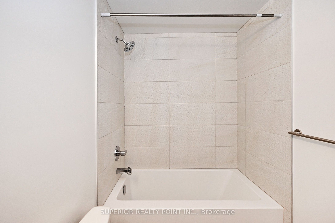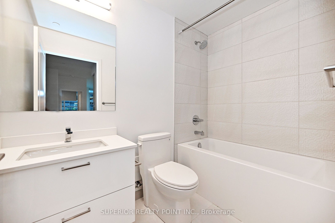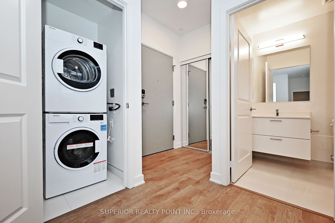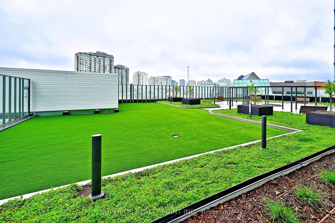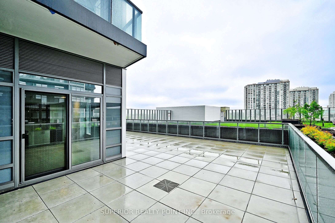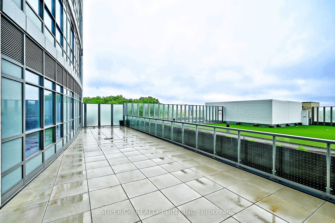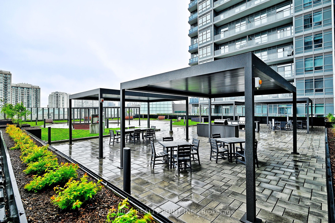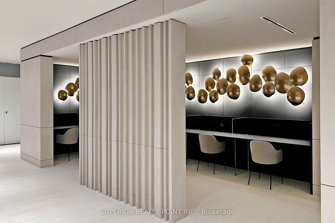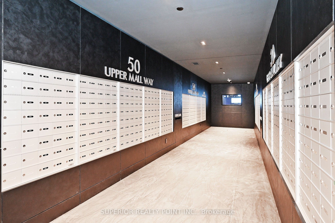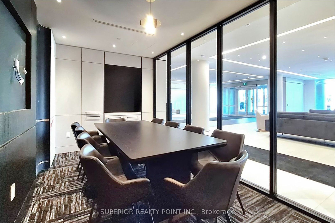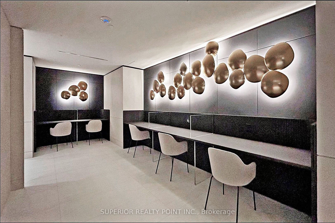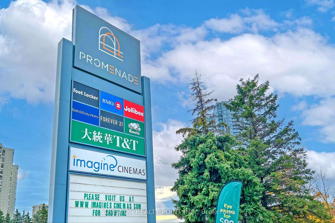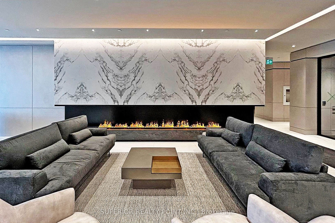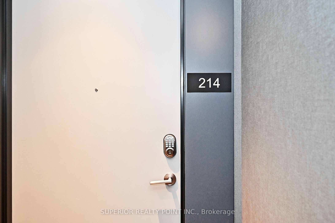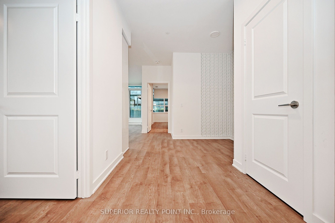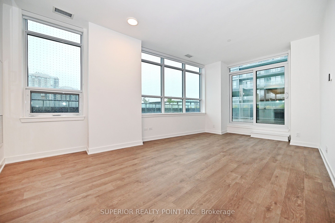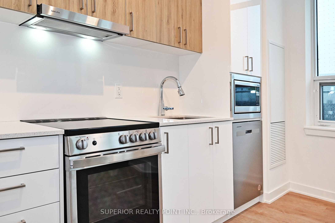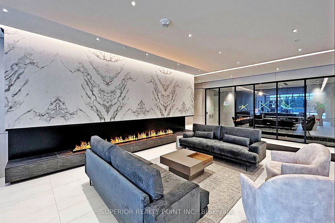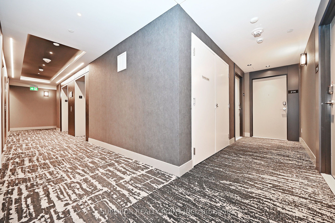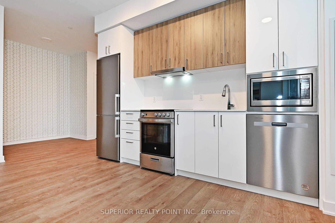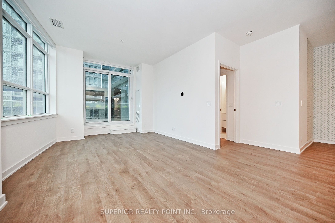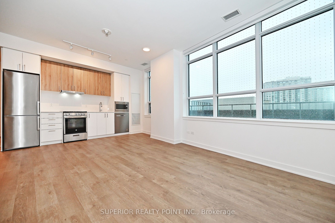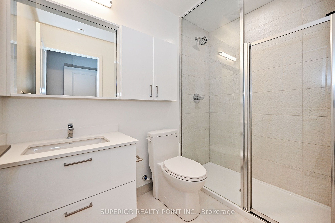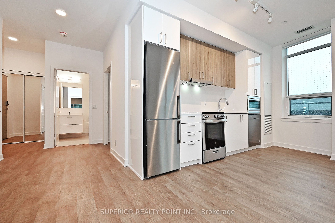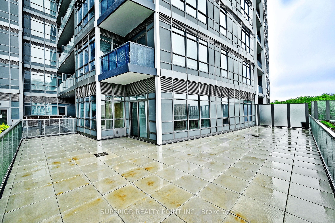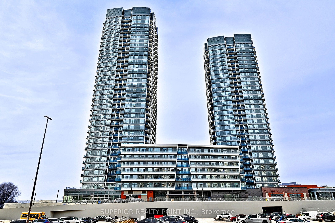
$3,500 /mo
Listed by SUPERIOR REALTY POINT INC.
Condo Apartment•MLS #N12166203•New
Room Details
| Room | Features | Level |
|---|---|---|
Living Room 6.55 × 3.08 m | Combined w/DiningBalcony | Flat |
Dining Room 6.55 × 3.08 m | Combined w/LivingOpen Concept | Flat |
Kitchen 6.55 × 4.51308 m | Combined w/DiningStainless Steel Appl | Flat |
Primary Bedroom 3.08 × 2.98 m | Large WindowDouble Closet4 Pc Ensuite | Flat |
Bedroom 2 3.81 × 3.1 m | Large WindowOverlooks GardenCloset | Flat |
Client Remarks
Brand-new luxury Modern Condo with huge living spaces. Two bedroom plus den ,910 SqFt plus huge 930 sqft Terrace. Two full bathrooms. Open Concept layout that maximizes space and natural light. The property is well-connected with nearby public transportation, including the VIVA Shuttlebus to Yonge Finch Subway Station. Easy access to major highways HWY7/407/404, and 400 ensures a smooth convenience. Home Sense and Walmart Shopping Mall Steps Away. Amenities will include Party Room, Yoga Studio, Gym, Golf Simulator, Billiards and Cards room, Outdoor Rooftop terrace with Dog run and children playground, Gust Suite, Media and Game Room. Directly connected to the Promenade Shopping Centre
About This Property
30 Upper Mall Way, Vaughan, L4J 0L7
Home Overview
Basic Information
Amenities
Guest Suites
Gym
Indoor Pool
Party Room/Meeting Room
Visitor Parking
Walk around the neighborhood
30 Upper Mall Way, Vaughan, L4J 0L7
Shally Shi
Sales Representative, Dolphin Realty Inc
English, Mandarin
Residential ResaleProperty ManagementPre Construction
 Walk Score for 30 Upper Mall Way
Walk Score for 30 Upper Mall Way

Book a Showing
Tour this home with Shally
Frequently Asked Questions
Can't find what you're looking for? Contact our support team for more information.
See the Latest Listings by Cities
1500+ home for sale in Ontario

Looking for Your Perfect Home?
Let us help you find the perfect home that matches your lifestyle
