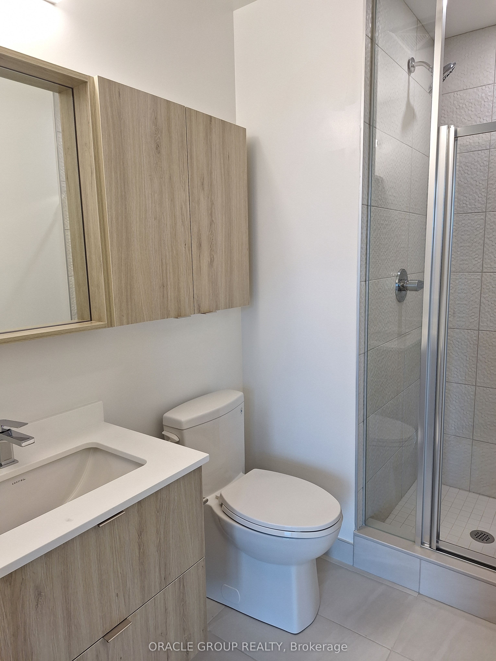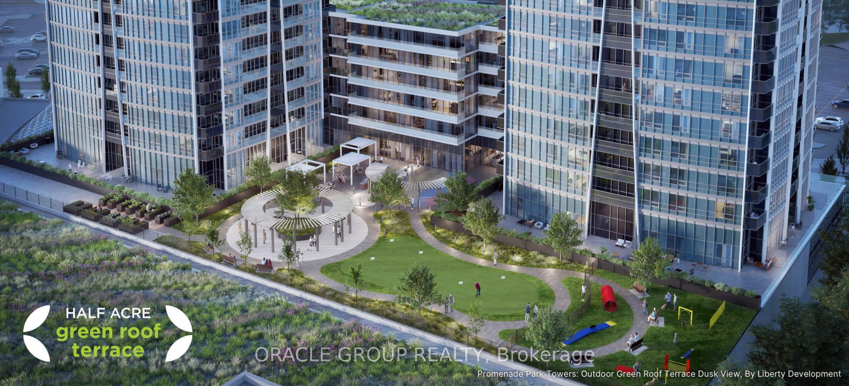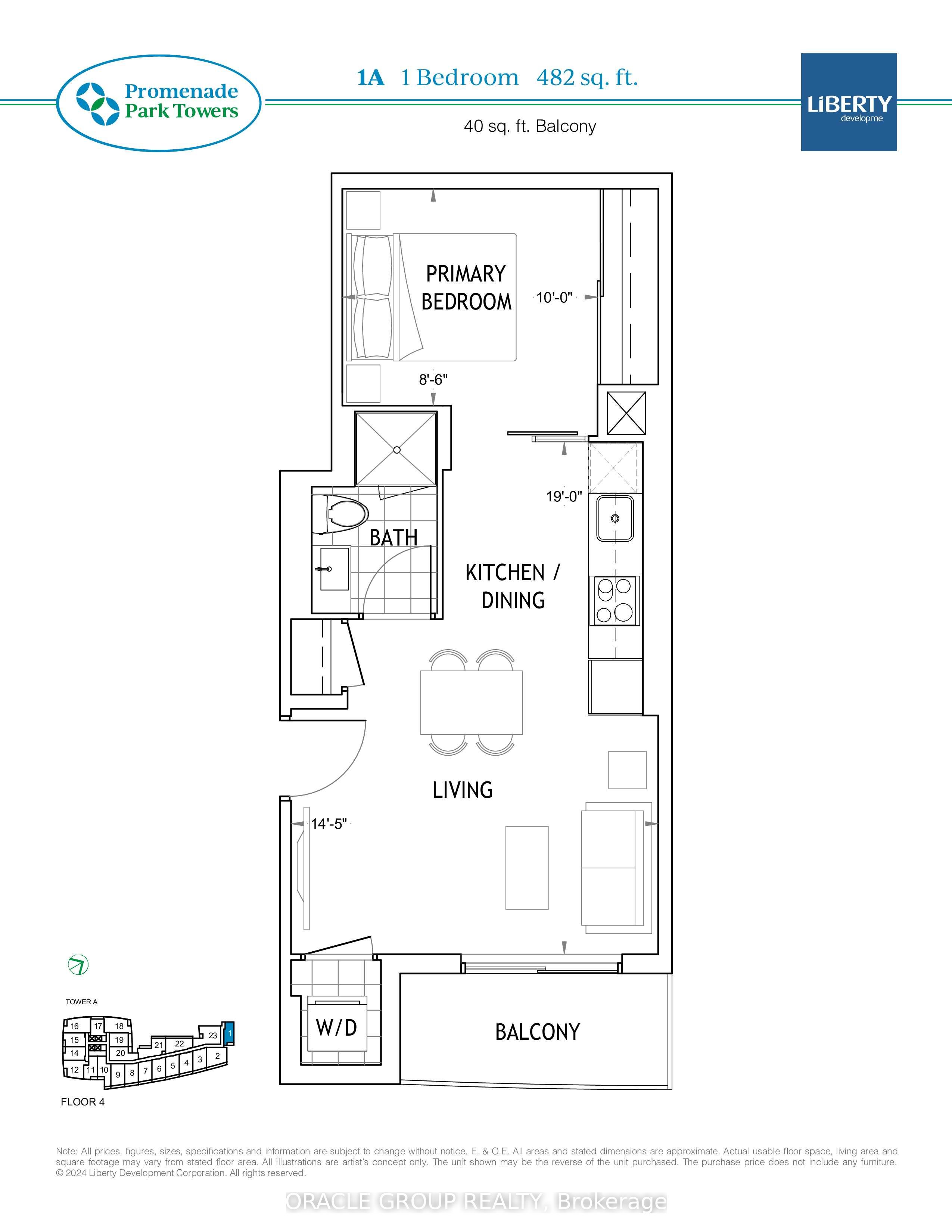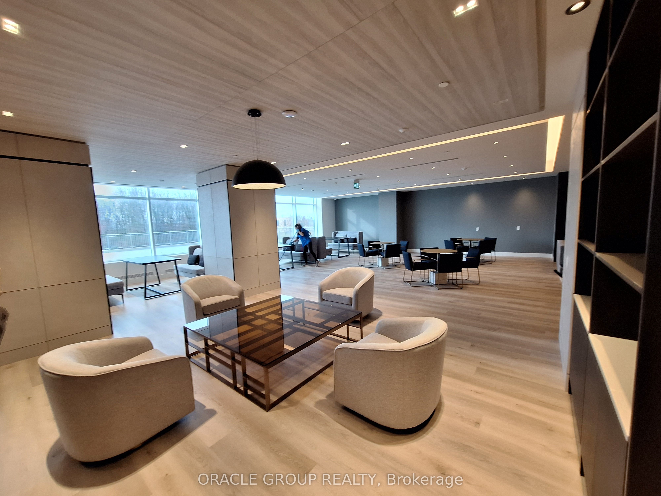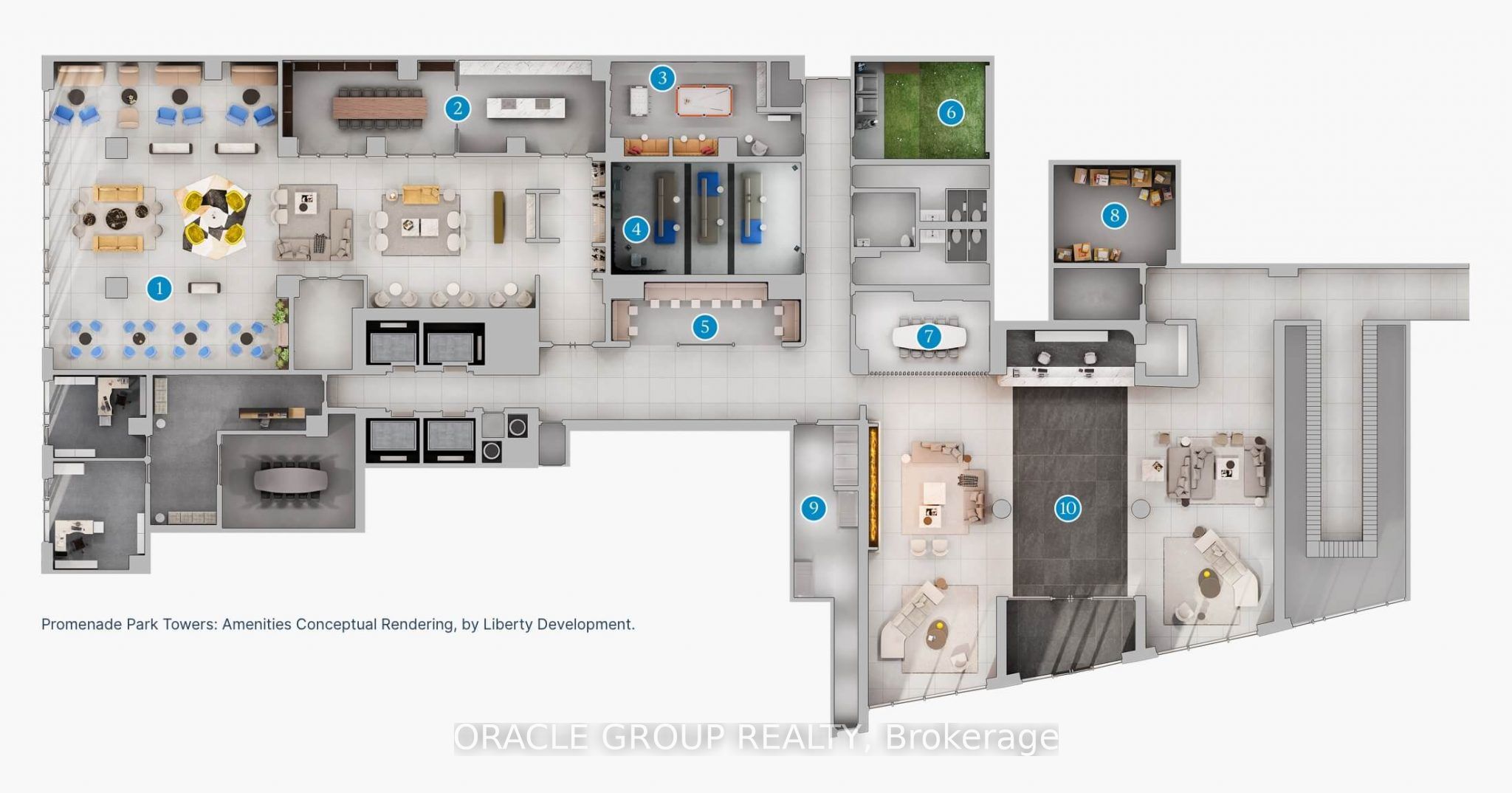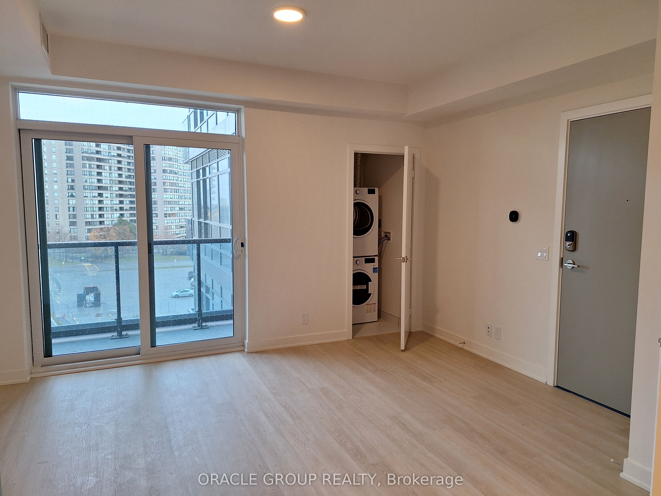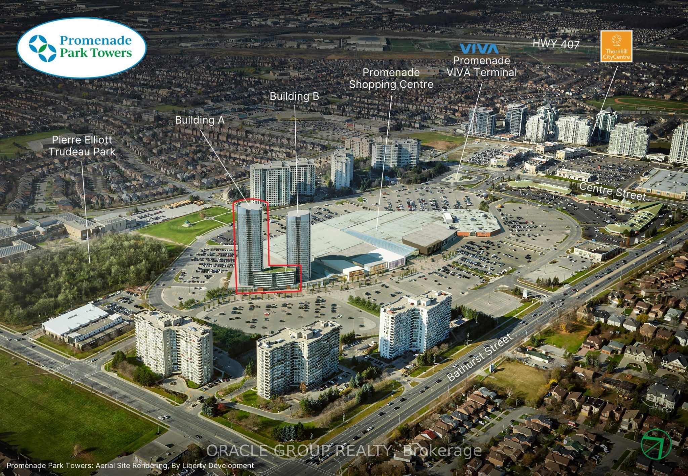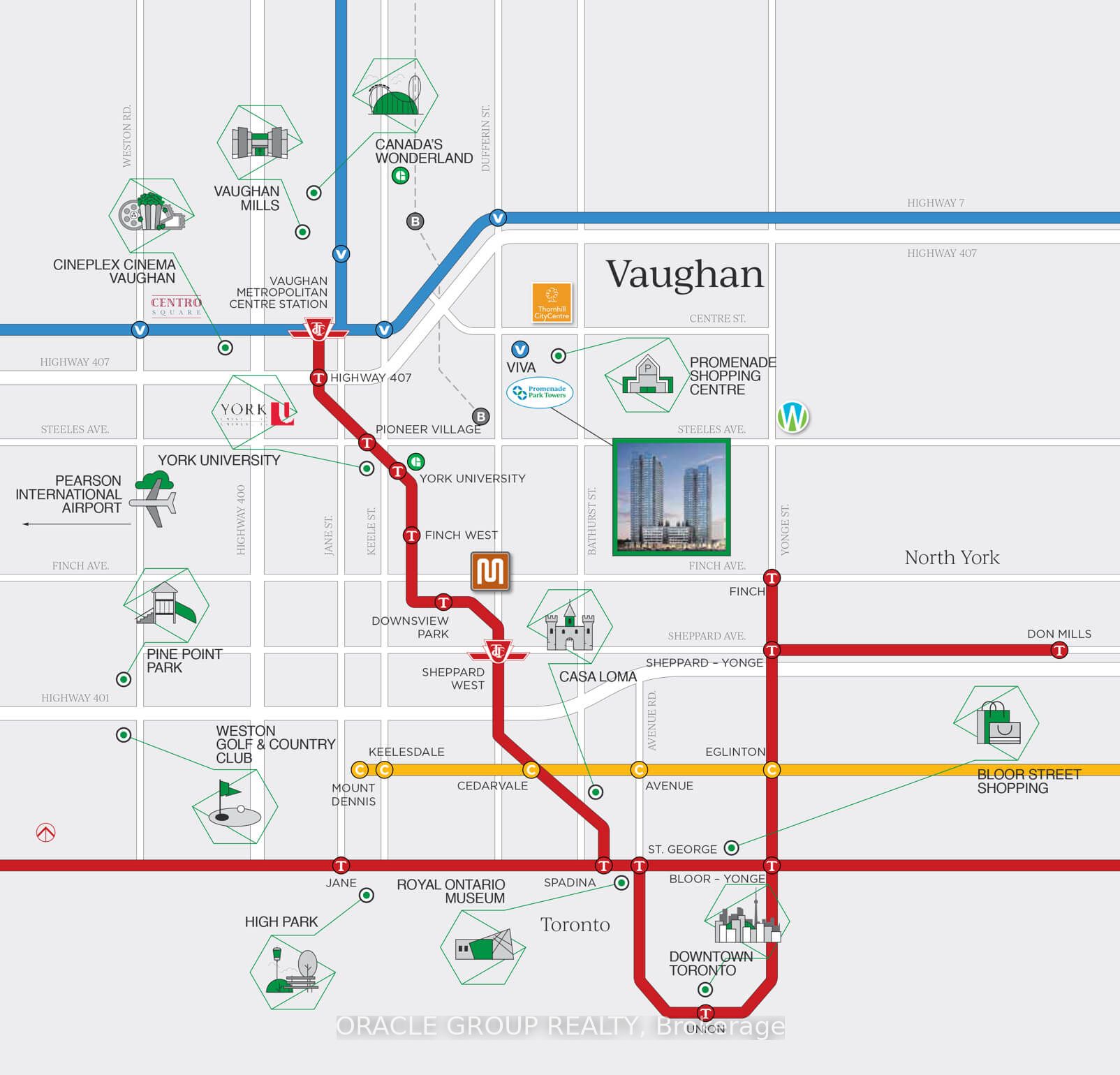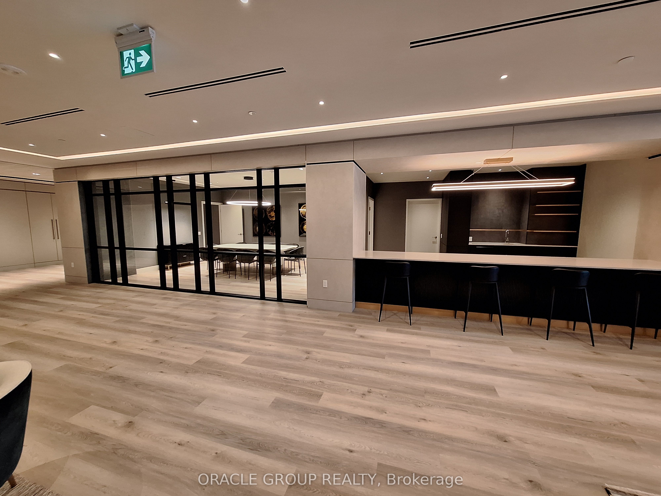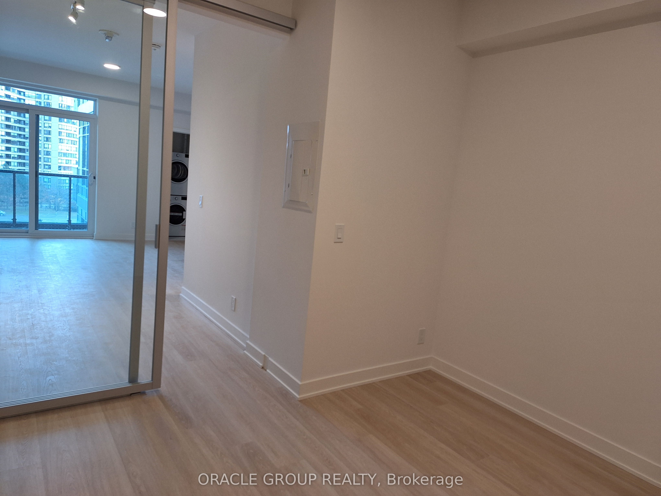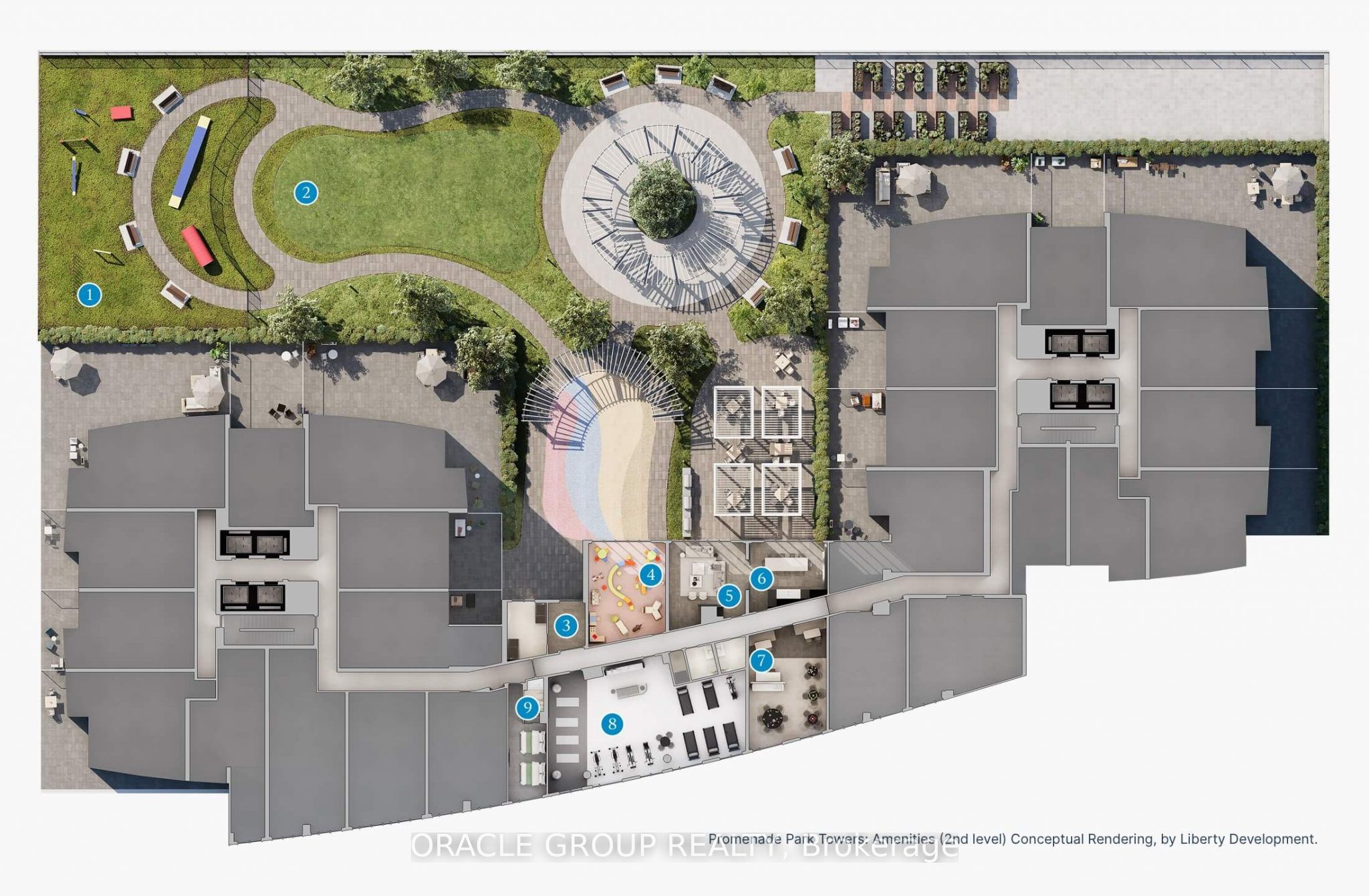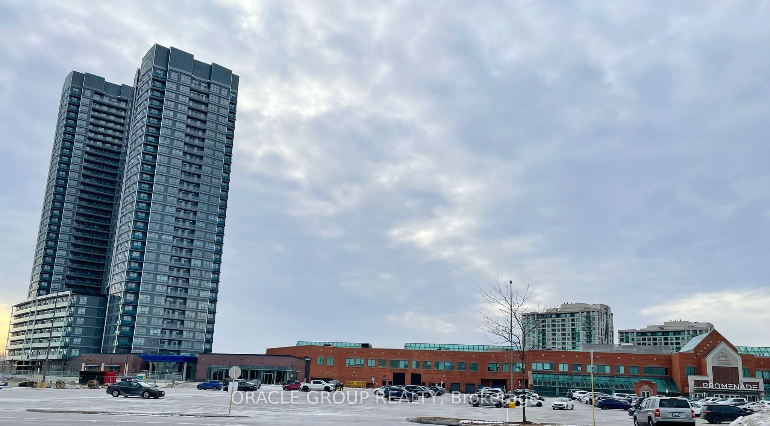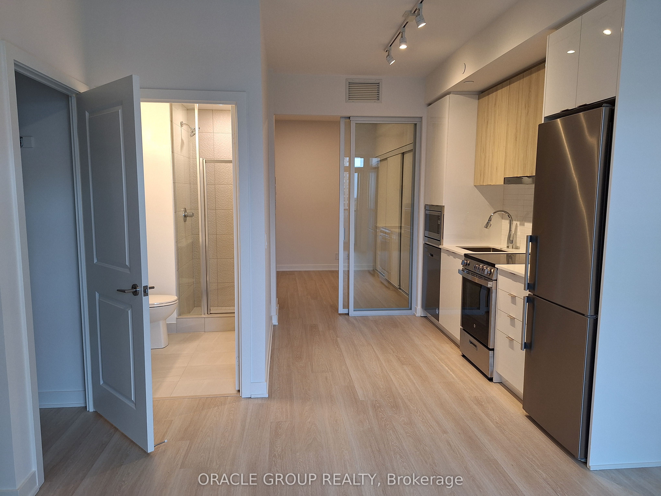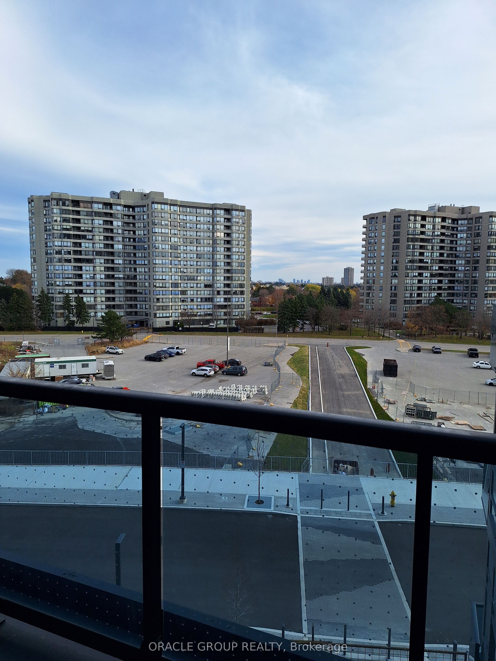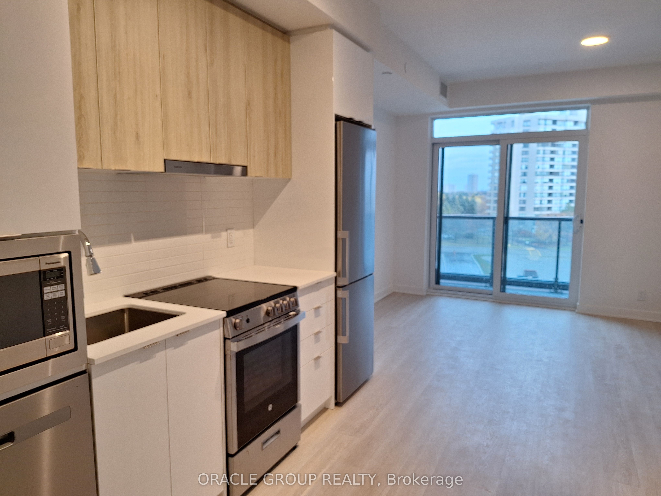
$459,900
Est. Payment
$1,757/mo*
*Based on 20% down, 4% interest, 30-year term
Listed by ORACLE GROUP REALTY
Condo Apartment•MLS #N12020509•Extension
Included in Maintenance Fee:
Heat
Common Elements
Building Insurance
Water
Parking
CAC
Price comparison with similar homes in Vaughan
Compared to 81 similar homes
-11.7% Lower↓
Market Avg. of (81 similar homes)
$520,648
Note * Price comparison is based on the similar properties listed in the area and may not be accurate. Consult licences real estate agent for accurate comparison
Room Details
| Room | Features | Level |
|---|---|---|
Living Room 5.79 × 4.39 m | Combined w/DiningOpen ConceptW/O To Balcony | Flat |
Dining Room 5.79 × 4.39 m | Combined w/KitchenOpen ConceptLaminate | Flat |
Kitchen 5.79 × 4.39 m | Combined w/DiningOpen ConceptLaminate | Flat |
Primary Bedroom 3.05 × 2.59 m | Sliding DoorsLaminateLarge Closet | Flat |
Client Remarks
Brand New One Bedroom! Introducing Promenade Park Towers, A New Expression Of Modern Urban Living In Thornhill. There's An Urban New Vibe At Bathurst And Centre Street, And Promenade Park Towers Is Leading It With Two Glass Towers That Fan Flirtingly Outwards, Creating A Commanding Statement In The Sky. Connecting The Residences Is A Stylish Podium And An Elevated 20,000 Sq. Ft. Outdoor Green Roof Terrace. Stunning Amenities, And Direct Access To The Promenade Shopping Centre. You're Also Conveniently Close To Transit, Trails, Parks And Amazing Shopping And Design. This Is Connected Modern Living At Its Best. 5% Deposit With 15% At Occupancy. $0 Development Charges. HST included in price if property is for personal use. Includes Parking!
About This Property
30 Upper Mall Way, Vaughan, L4J 0L7
Home Overview
Basic Information
Amenities
Concierge
Game Room
Guest Suites
Gym
Party Room/Meeting Room
Rooftop Deck/Garden
Walk around the neighborhood
30 Upper Mall Way, Vaughan, L4J 0L7
Shally Shi
Sales Representative, Dolphin Realty Inc
English, Mandarin
Residential ResaleProperty ManagementPre Construction
Mortgage Information
Estimated Payment
$0 Principal and Interest
 Walk Score for 30 Upper Mall Way
Walk Score for 30 Upper Mall Way

Book a Showing
Tour this home with Shally
Frequently Asked Questions
Can't find what you're looking for? Contact our support team for more information.
See the Latest Listings by Cities
1500+ home for sale in Ontario

Looking for Your Perfect Home?
Let us help you find the perfect home that matches your lifestyle
