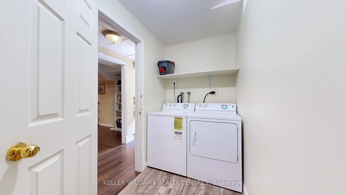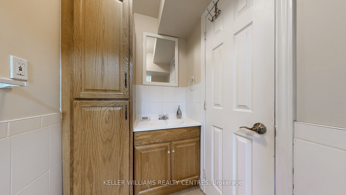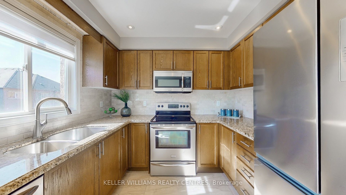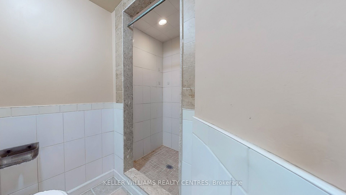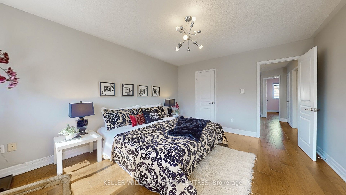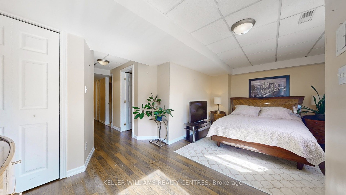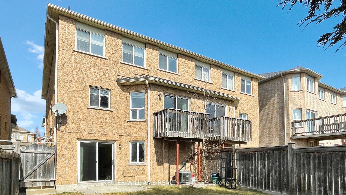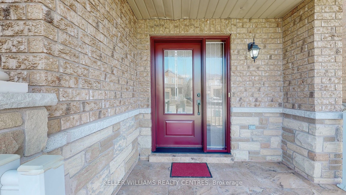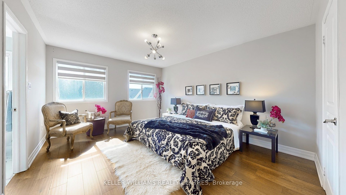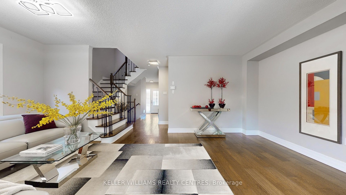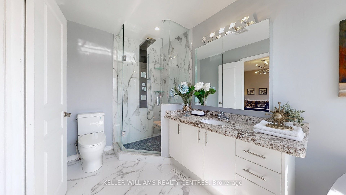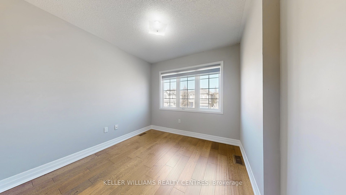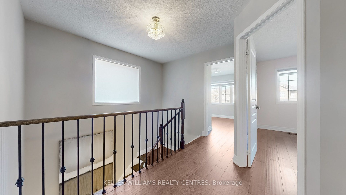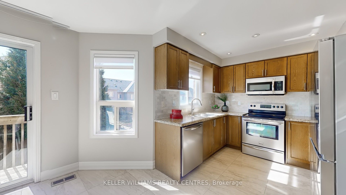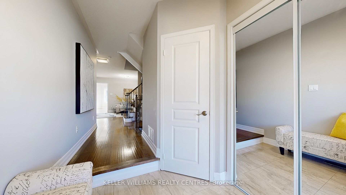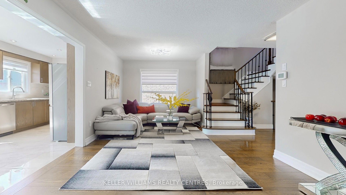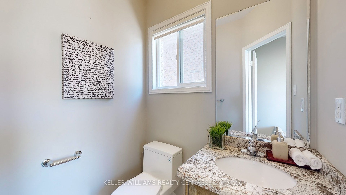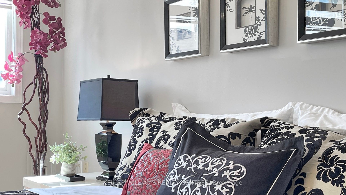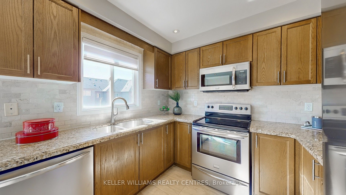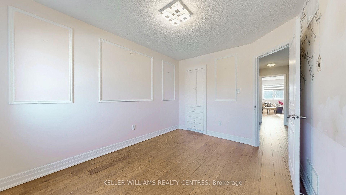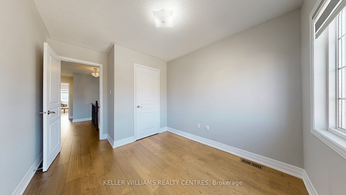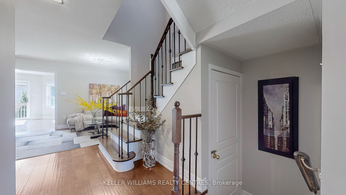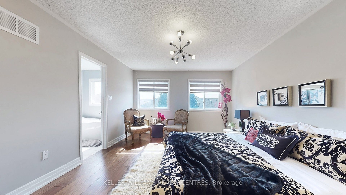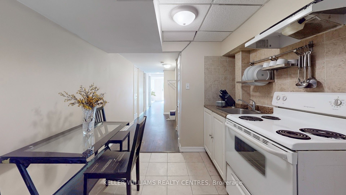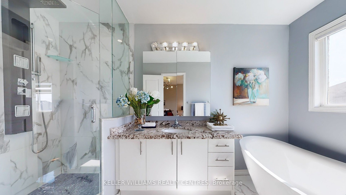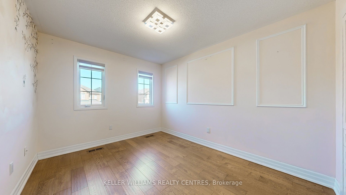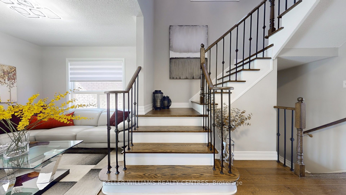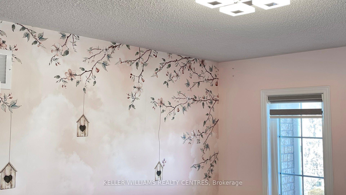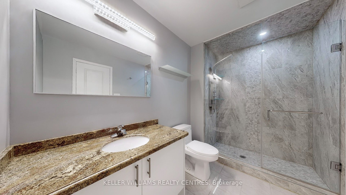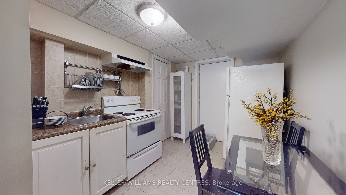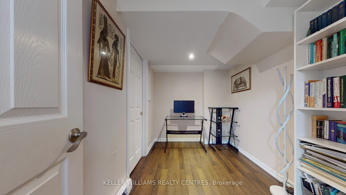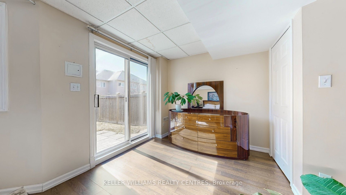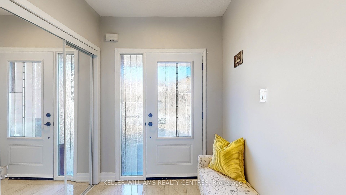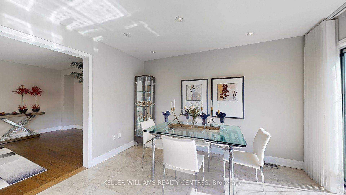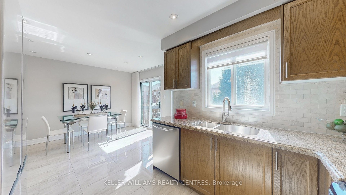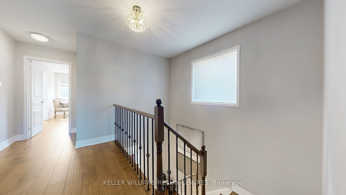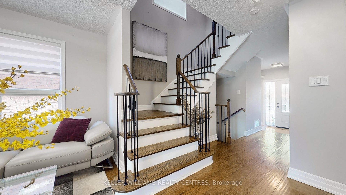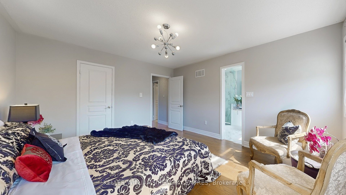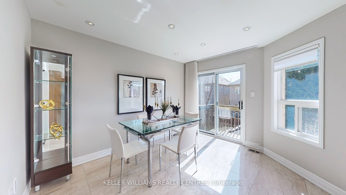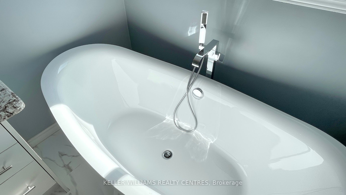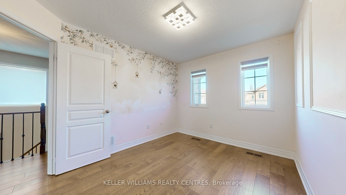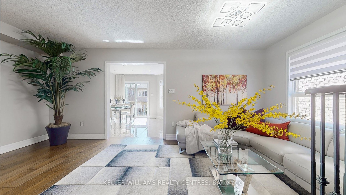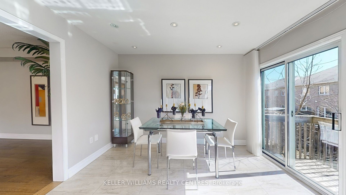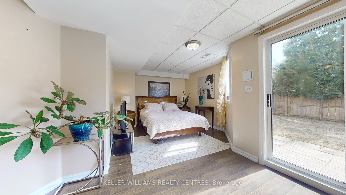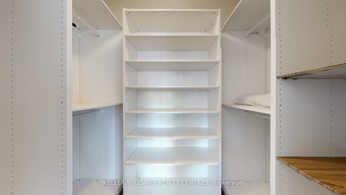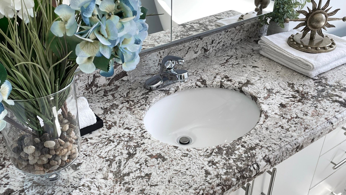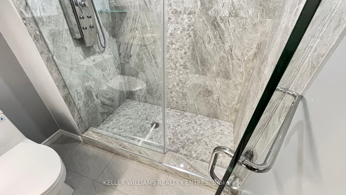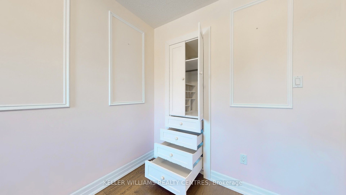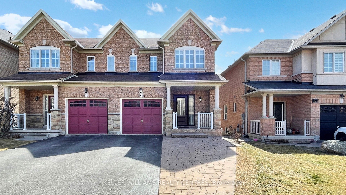
$1,298,000
Est. Payment
$4,957/mo*
*Based on 20% down, 4% interest, 30-year term
Listed by KELLER WILLIAMS REALTY CENTRES
Semi-Detached •MLS #N12040367•Price Change
Price comparison with similar homes in Vaughan
Compared to 11 similar homes
13.8% Higher↑
Market Avg. of (11 similar homes)
$1,140,900
Note * Price comparison is based on the similar properties listed in the area and may not be accurate. Consult licences real estate agent for accurate comparison
Room Details
| Room | Features | Level |
|---|---|---|
Living Room 5.85 × 3.7 m | Open ConceptCombined w/DiningHardwood Floor | Main |
Dining Room 5.85 × 3.7 m | Open ConceptCombined w/LivingHardwood Floor | Main |
Kitchen 2.8 × 2.6 m | Granite CountersCustom BacksplashLimestone Flooring | Main |
Bedroom 4.6 × 3.75 m | 4 Pc EnsuiteWalk-In Closet(s)Hardwood Floor | Second |
Bedroom 2 3.65 × 2.9 m | ClosetHardwood Floor | Second |
Bedroom 3 3.5 × 2.9 m | B/I ClosetHardwood Floor | Second |
Client Remarks
This open concept house with walk out finished basement is full of natural light, warmth and welcoming atmosphere. Step into the heart of the home, the kitchen with limestone flooring, large window above the sink and oak cabinets; spacious and bright breakfast area with walkout door to the balcony perfect for enjoying your morning coffee. Adjacent to the kitchen and breakfast area, the formal dining room, combined with spacious living area. Open concept adding elegance and endless possibilities for your furniture arrangements. Beautiful oak stairs are leading to the second floor ending on bright and spacious landing. Retreat to the primary bedroom with walk-in closet and luxurious four-piece ensuite with ceramic soaker tub and glass shower. The second bedroom offers ample space and has a large closet as well as a large window. The third bedroom is custom designed for a little one starts from the walls to the closet and has two windows. This house has a walk out finished basement which could be rented out, used for guests or simply potentially remodelled. Property located on the side of the street without sidewalk which gives opportunity to park three cars on driveway. Conveniently located near parks, shopping, schools, hospital, library, rec centres, GO and public transit, this house offering living at its finest, combining modern comfort and unparalleled convenience.
About This Property
298 Lauderdale Drive, Vaughan, L6A 0N7
Home Overview
Basic Information
Walk around the neighborhood
298 Lauderdale Drive, Vaughan, L6A 0N7
Shally Shi
Sales Representative, Dolphin Realty Inc
English, Mandarin
Residential ResaleProperty ManagementPre Construction
Mortgage Information
Estimated Payment
$0 Principal and Interest
 Walk Score for 298 Lauderdale Drive
Walk Score for 298 Lauderdale Drive

Book a Showing
Tour this home with Shally
Frequently Asked Questions
Can't find what you're looking for? Contact our support team for more information.
See the Latest Listings by Cities
1500+ home for sale in Ontario

Looking for Your Perfect Home?
Let us help you find the perfect home that matches your lifestyle
