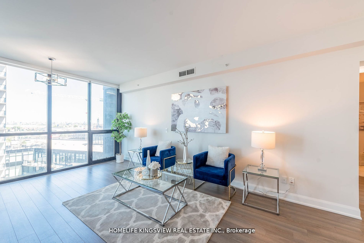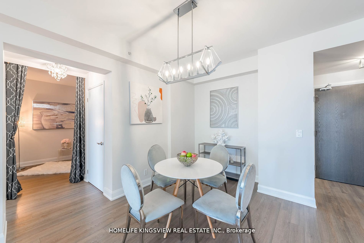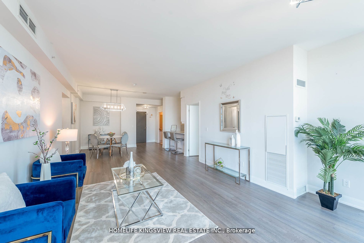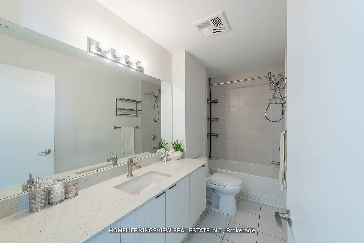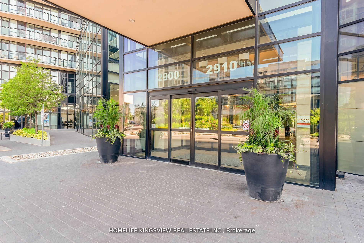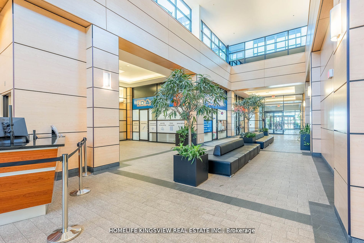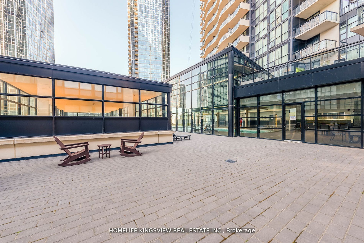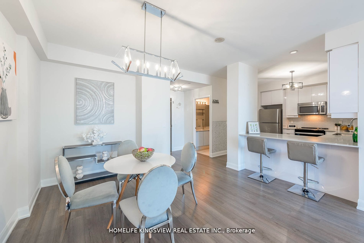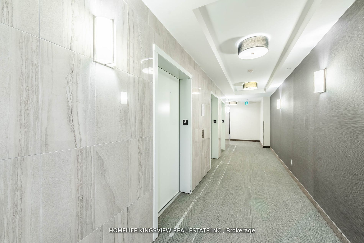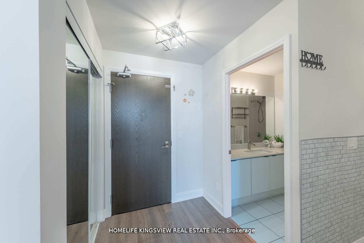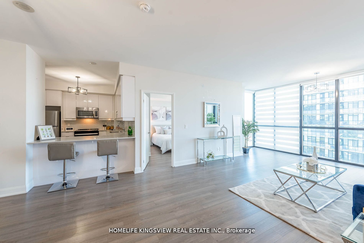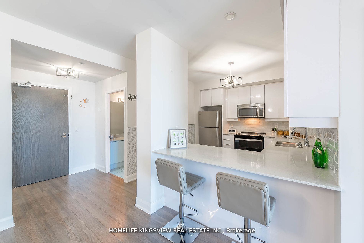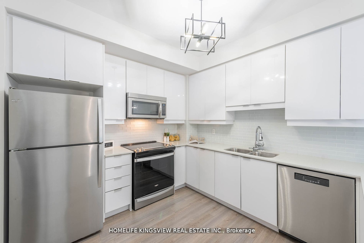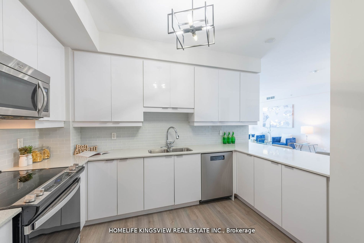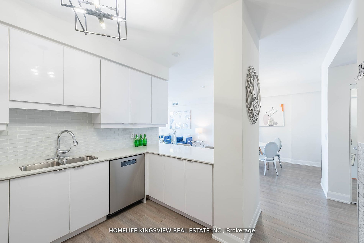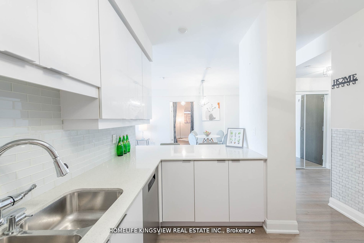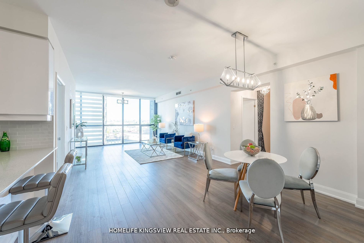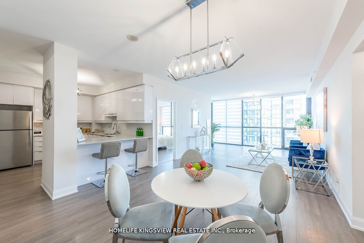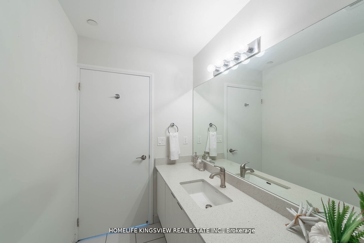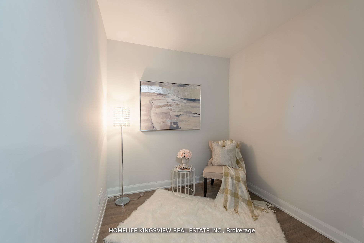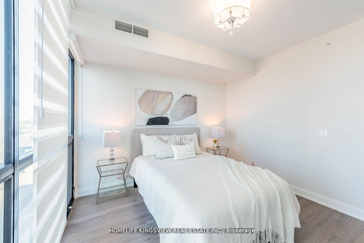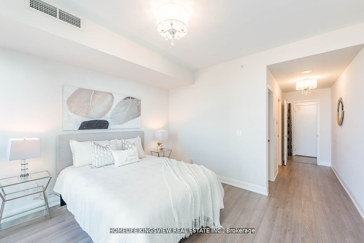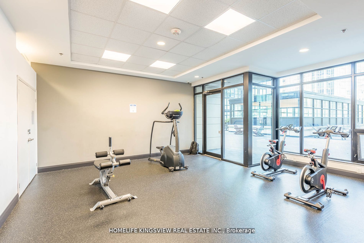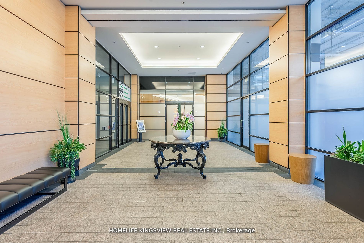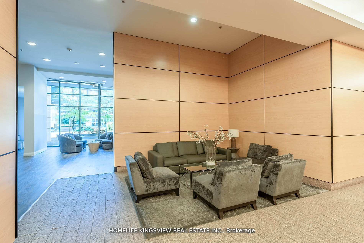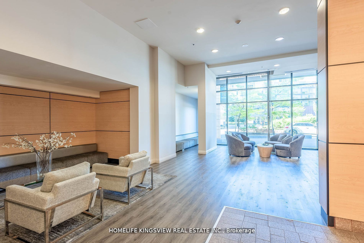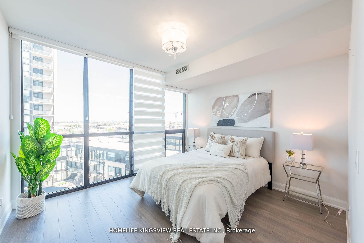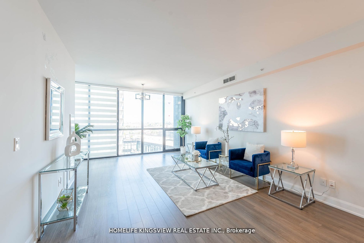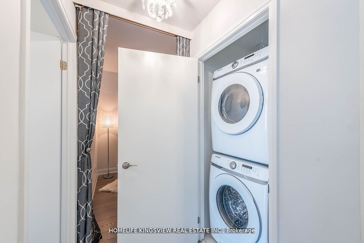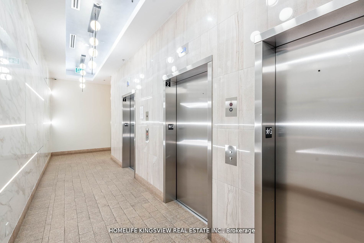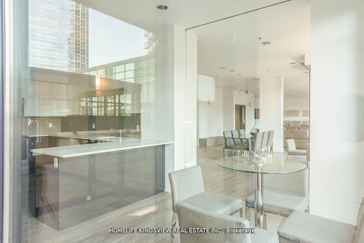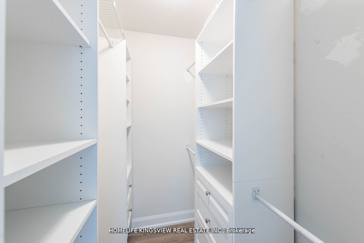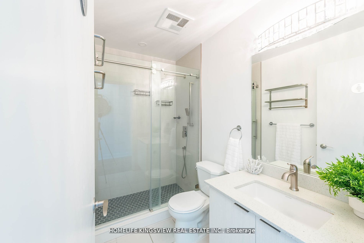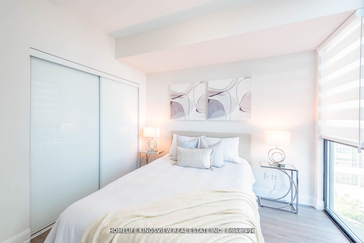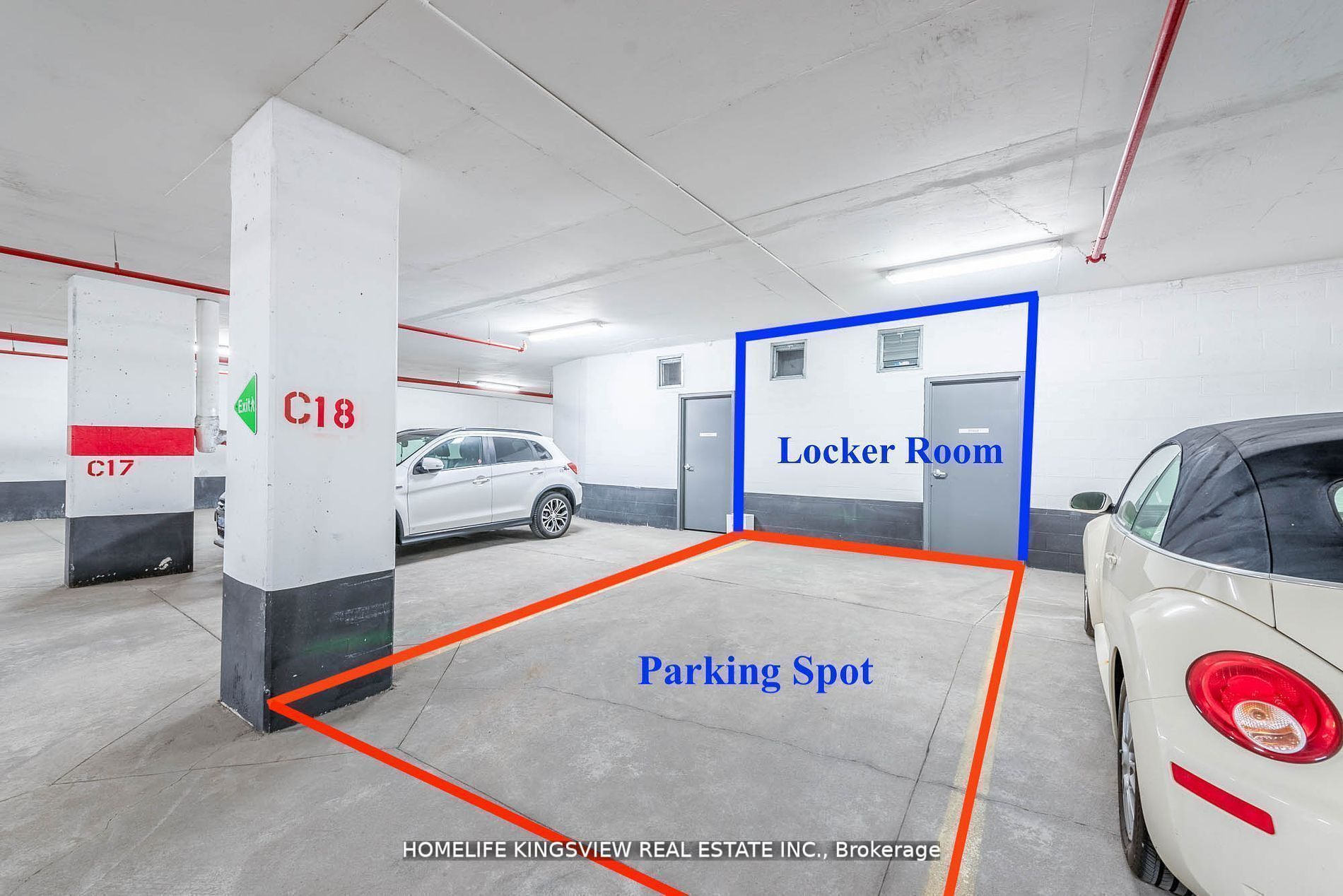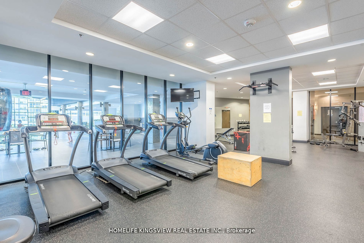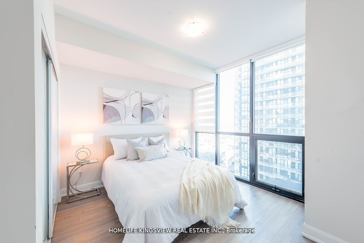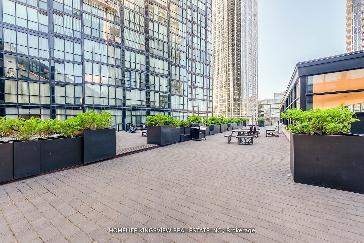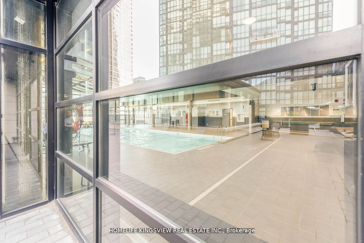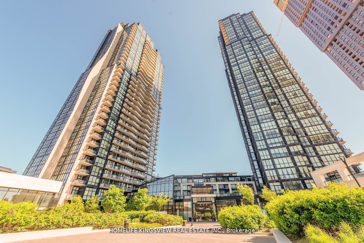
$848,800
Est. Payment
$3,242/mo*
*Based on 20% down, 4% interest, 30-year term
Listed by HOMELIFE KINGSVIEW REAL ESTATE INC.
Condo Apartment•MLS #N12074607•Terminated
Included in Maintenance Fee:
Heat
CAC
Building Insurance
Parking
Common Elements
Water
Price comparison with similar homes in Vaughan
Compared to 61 similar homes
3.9% Higher↑
Market Avg. of (61 similar homes)
$816,755
Note * Price comparison is based on the similar properties listed in the area and may not be accurate. Consult licences real estate agent for accurate comparison
Room Details
| Room | Features | Level |
|---|---|---|
Living Room 9.39 × 3.5 m | Open ConceptLaminateWindow Floor to Ceiling | Flat |
Dining Room 9.39 × 3.5 m | Open ConceptLaminateCombined w/Living | Flat |
Kitchen 3.8 × 3.2 m | Open ConceptGranite CountersBreakfast Bar | Flat |
Primary Bedroom 6.72 × 3.5 m | 3 Pc EnsuiteLaminateWalk-In Closet(s) | Flat |
Bedroom 2 3.85 × 3.7 m | Window Floor to CeilingLaminateCloset | Flat |
Client Remarks
*Super Rare Gem*. It Is One of The Biggest Units in The Building. This Gorgeous Unit Boasts Approximately 1200 Square Feet of Living Spaces! An ideal home designed for a large family; Suite Features an Open Concept Living Dining Rooms with Lots Sunlight Coming Through from The East. 9 Foot Floor to Ceiling Windows That Provide Spectacular 360 Views of The City. Laminate Floors Throughout. Spacious Gourmet Kitchen That Is Larger Than a Typical Kitchen of a House - Features Stainless Steel Appliances, Granite Counters, Breakfast Bar and Lots of Cabinet and Counter Spaces. Brand New Light Fixtures, New Automatic Zebra Blinds. 2 Large Bedrooms with Renovated Master Ensuite and Walk in Closet. A Spacious Den That Can Be an Office or Guest Room. **Parking and Locker Combination** (A Large Locker Room That Connects to The Parking Spot - Very Convenient - See Photo). State Of the Art Amenities with Concierge, Sauna, Swimming Pool, Party Room, Gym and Yoga Room. Mixed-use property with main floor commercial space featuring Niagara University, pharmacy, convenient store, hair salon, restaurants and coffee shop with direct access from the main lobby. An excellent income-generating property with strong rental potential. 5-minute walk to Vaughan Downtown which includes Walmart, local restaurants, Major Banks, Buca Restaurant and KPMG with over 500 employees, Vaughan Subway Station just 2 stops to York University and 40 minutes to Union Station. Proximity To Highway 400, E.T.R. 407. Vaughan Mills. B.B.Q.'S And Pets Allowed. Shows 10++
About This Property
2910 Highway 7 Road, Vaughan, L4K 0H8
Home Overview
Basic Information
Walk around the neighborhood
2910 Highway 7 Road, Vaughan, L4K 0H8
Shally Shi
Sales Representative, Dolphin Realty Inc
English, Mandarin
Residential ResaleProperty ManagementPre Construction
Mortgage Information
Estimated Payment
$0 Principal and Interest
 Walk Score for 2910 Highway 7 Road
Walk Score for 2910 Highway 7 Road

Book a Showing
Tour this home with Shally
Frequently Asked Questions
Can't find what you're looking for? Contact our support team for more information.
See the Latest Listings by Cities
1500+ home for sale in Ontario

Looking for Your Perfect Home?
Let us help you find the perfect home that matches your lifestyle
