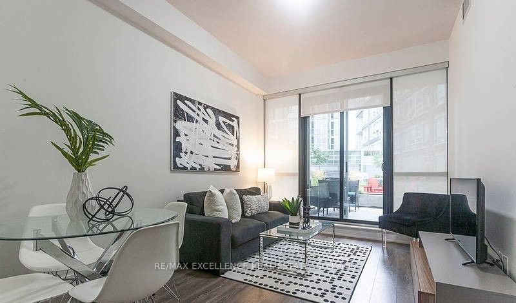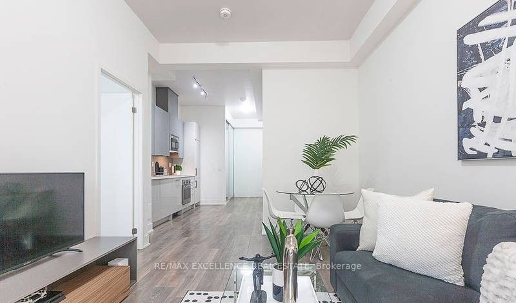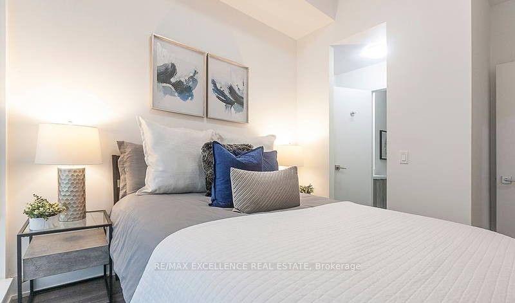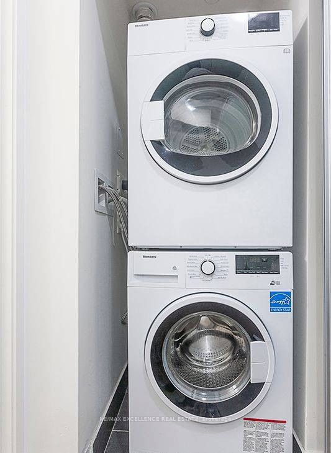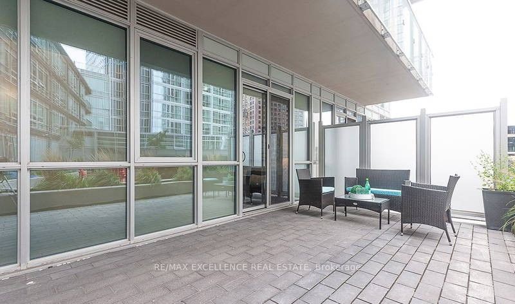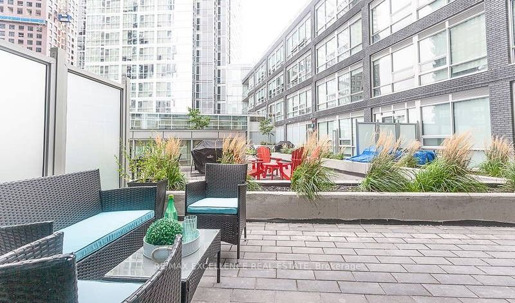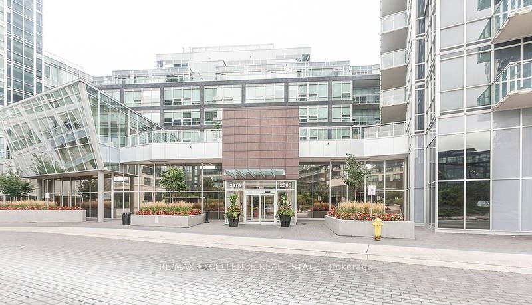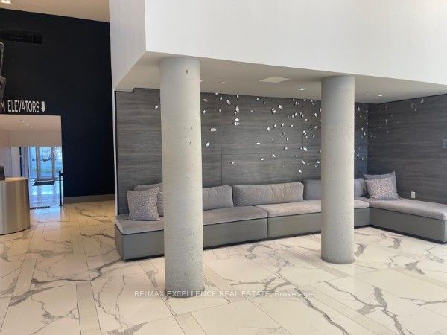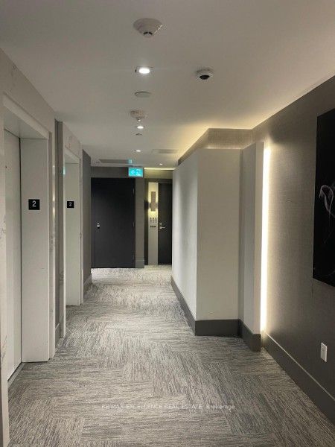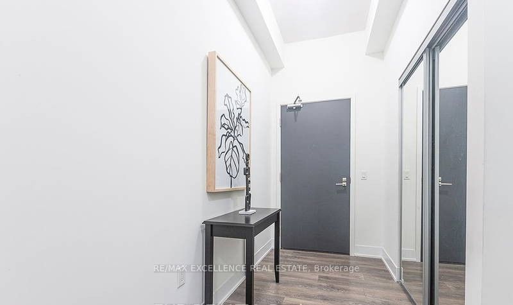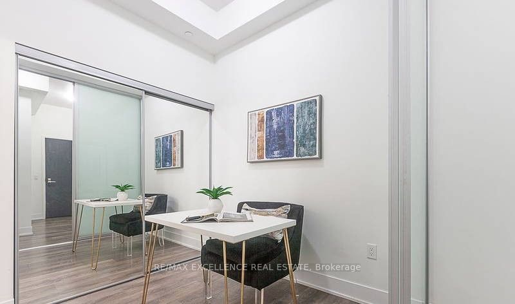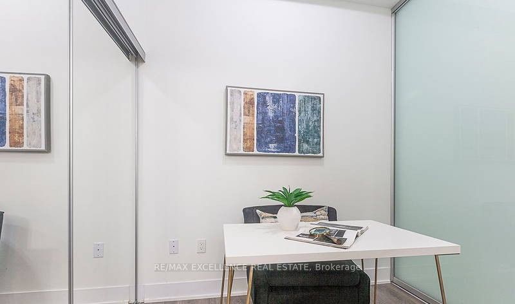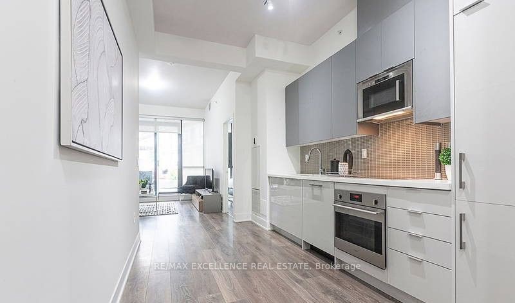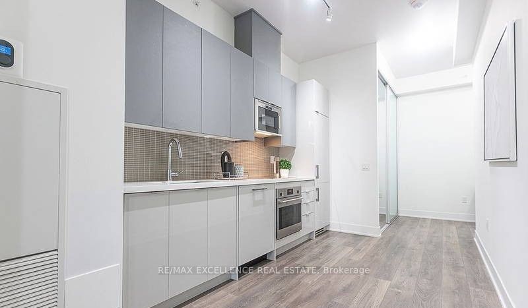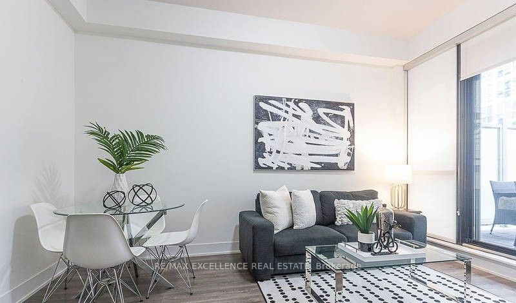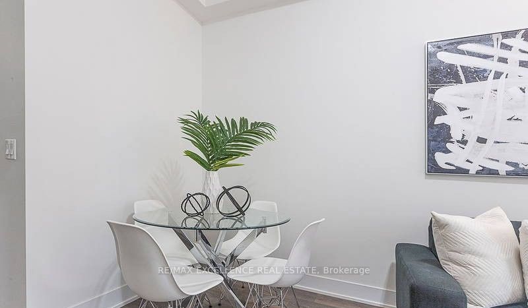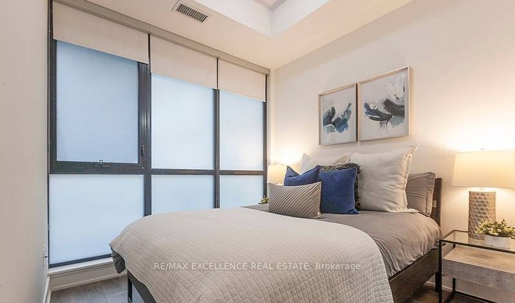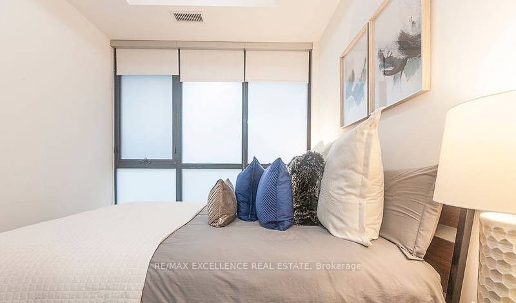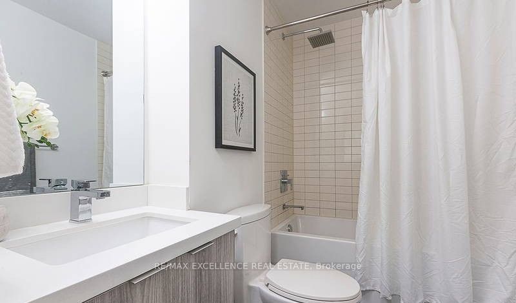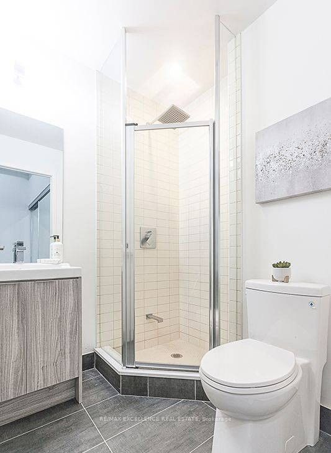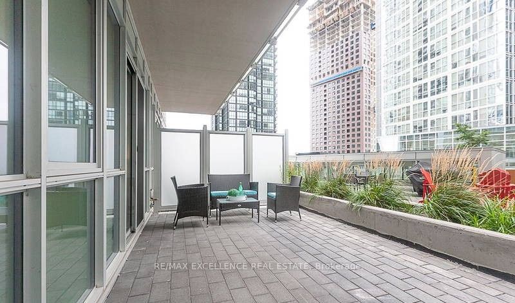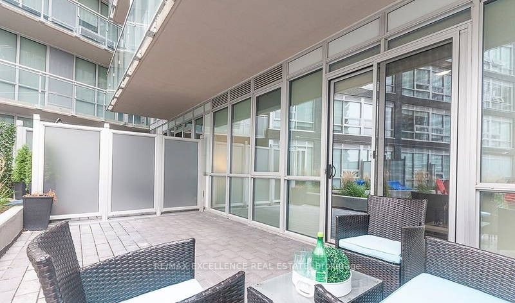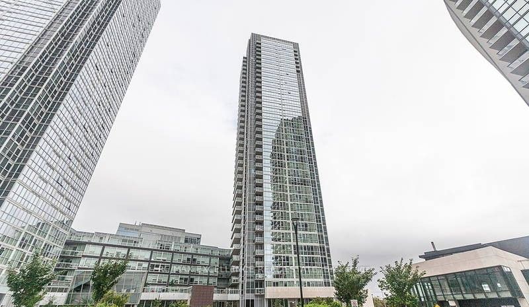
$2,500 /mo
Listed by RE/MAX EXCELLENCE REAL ESTATE
Condo Apartment•MLS #N12216752•New
Room Details
| Room | Features | Level |
|---|---|---|
Living Room 7.23 × 3.17 m | LaminateCombined w/LivingWindow Floor to Ceiling | Main |
Dining Room 7.23 × 3.17 m | LaminateCombined w/Living | Main |
Kitchen 3.21 × 2.13 m | Stainless Steel ApplQuartz CounterBacksplash | Main |
Primary Bedroom 3.07 × 2.74 m | LaminateEnsuite BathLarge Window | Main |
Client Remarks
FURNISHED 1 Bed Plus Den 2 Full Bath Condo in the Heart of Vaughan! Great Open Concept Layout with Floor to Ceiling Windows in Living Room. Modern Finishes and High 10 Ft Ceilings! Den With Glass Doors Can Be Used as an Office Or 2nd Bedroom! Upgraded Kitchen with Built-In Appliances, Custom Backsplash, And Quartz Counter Top. Total Area 884 Sq Ft Including 649 Sq Ft of Living Space + 235 Sq Ft Balcony with BBQ & Water Line! Building Has Many Amenities - Gym, Pool, Games Room, Party Room, 24-Hr Concierge! Steps To Vaughan Metropolitan Centre and Subway! Minutes To Ikea, 400/407, Vaughan Mall, Wonderland, Walmart, Costco, Restaurants, And Much More. One Parking and One Locker Included.
About This Property
2908 Highway 7 N/A, Vaughan, N5A 6S5
Home Overview
Basic Information
Walk around the neighborhood
2908 Highway 7 N/A, Vaughan, N5A 6S5
Shally Shi
Sales Representative, Dolphin Realty Inc
English, Mandarin
Residential ResaleProperty ManagementPre Construction
 Walk Score for 2908 Highway 7 N/A
Walk Score for 2908 Highway 7 N/A

Book a Showing
Tour this home with Shally
Frequently Asked Questions
Can't find what you're looking for? Contact our support team for more information.
See the Latest Listings by Cities
1500+ home for sale in Ontario

Looking for Your Perfect Home?
Let us help you find the perfect home that matches your lifestyle
