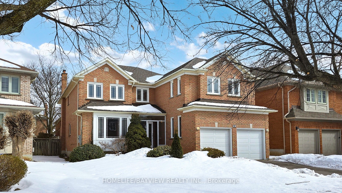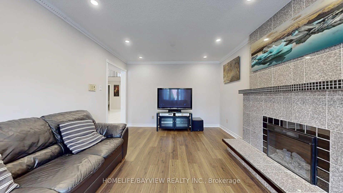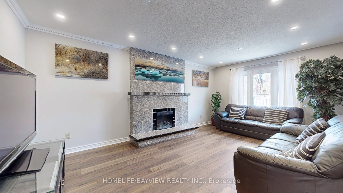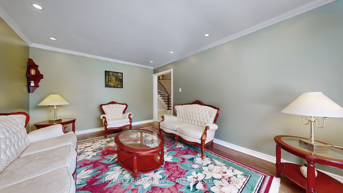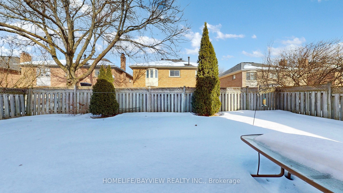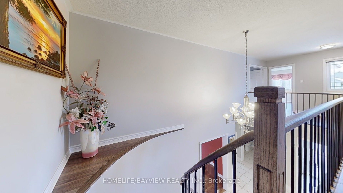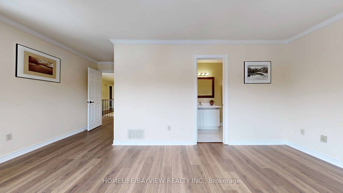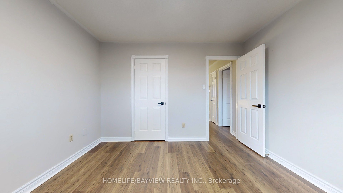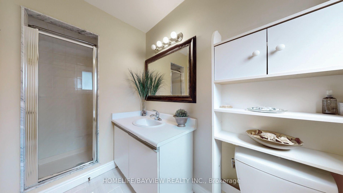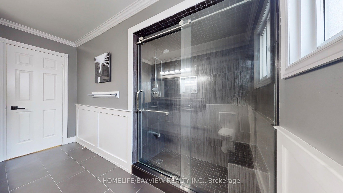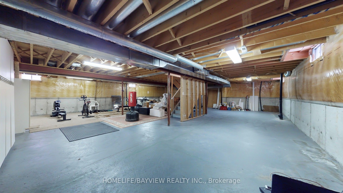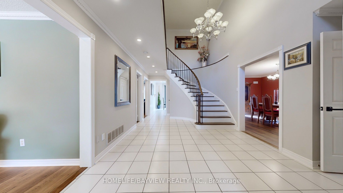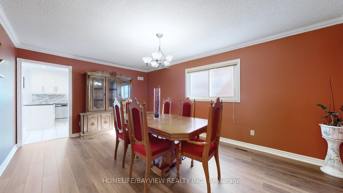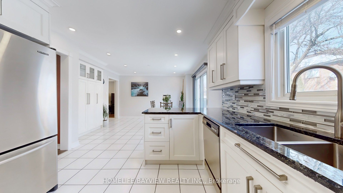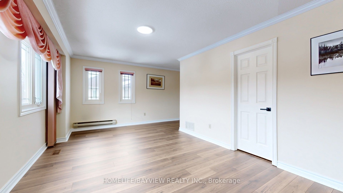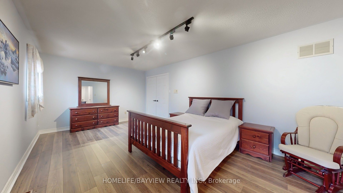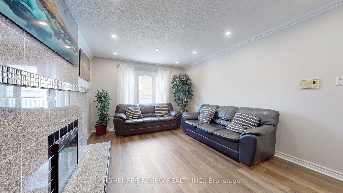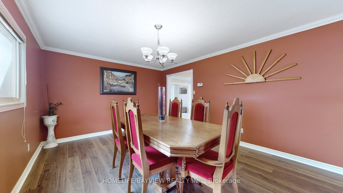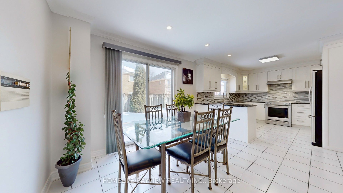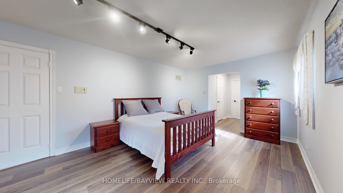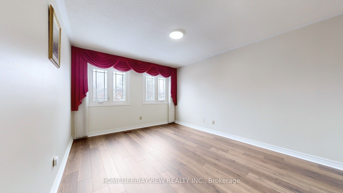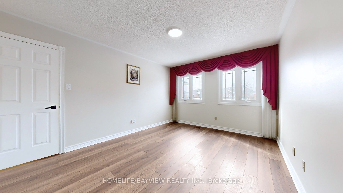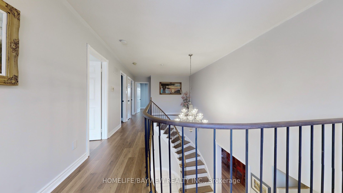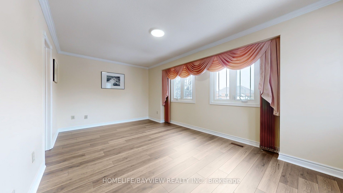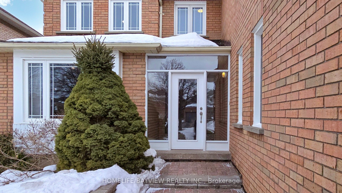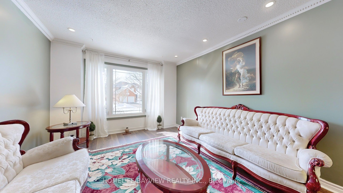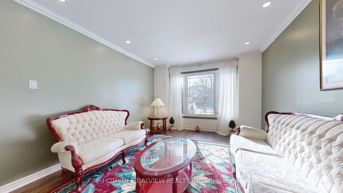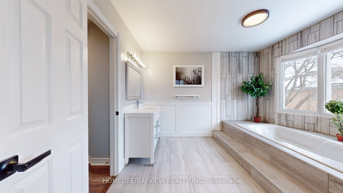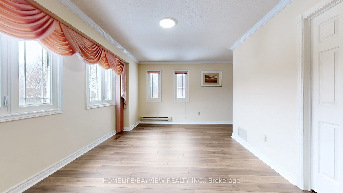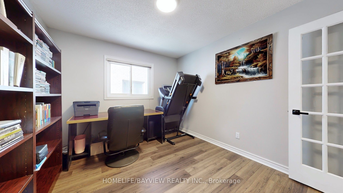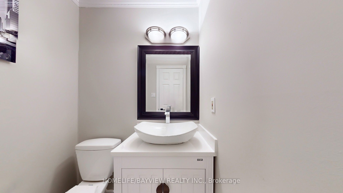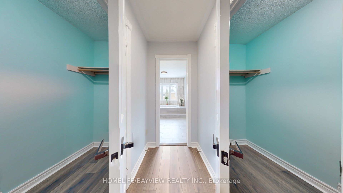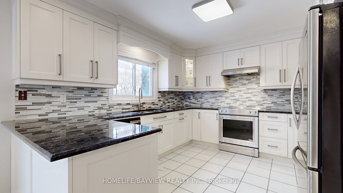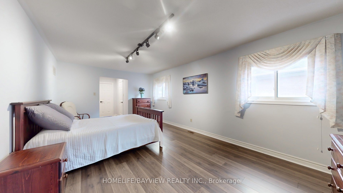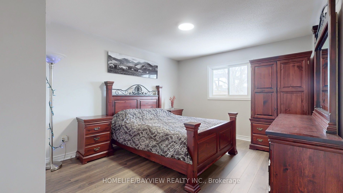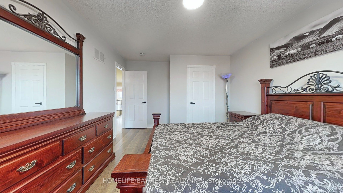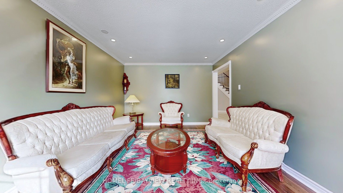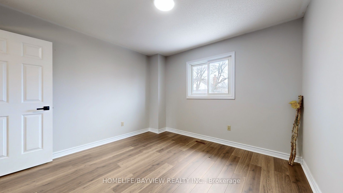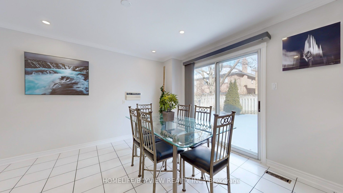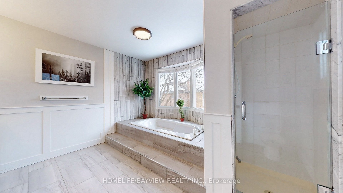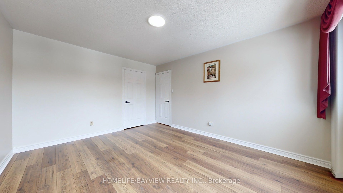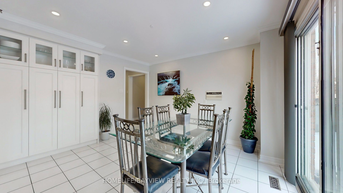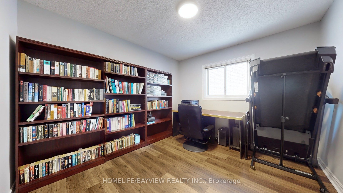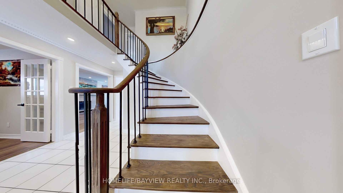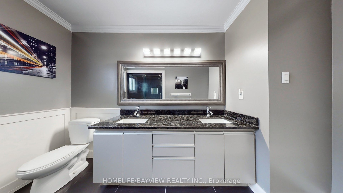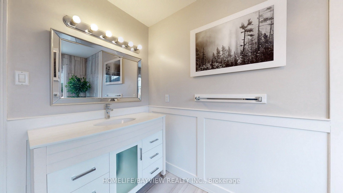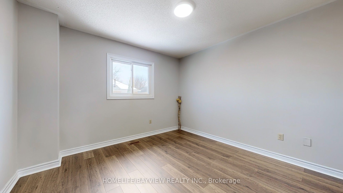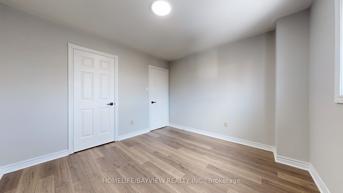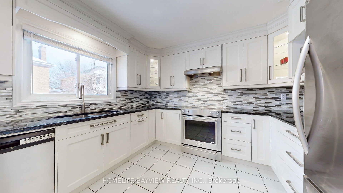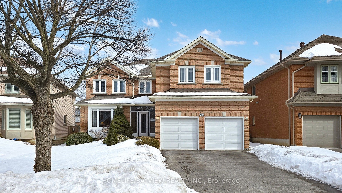
$1,959,000
Est. Payment
$7,482/mo*
*Based on 20% down, 4% interest, 30-year term
Listed by HOMELIFE/BAYVIEW REALTY INC.
Detached•MLS #N11996156•New
Price comparison with similar homes in Vaughan
Compared to 73 similar homes
8.2% Higher↑
Market Avg. of (73 similar homes)
$1,810,121
Note * Price comparison is based on the similar properties listed in the area and may not be accurate. Consult licences real estate agent for accurate comparison
Room Details
| Room | Features | Level |
|---|---|---|
Living Room 4.96 × 3.65 m | LaminateCrown MouldingLarge Window | Main |
Dining Room 5.49 × 3.65 m | LaminateCrown MouldingLarge Window | Main |
Kitchen 7.93 × 3.65 m | Eat-in KitchenW/O To YardModern Kitchen | Main |
Primary Bedroom 6.1 × 3.75 m | Laminate4 Pc EnsuiteWalk-In Closet(s) | Upper |
Bedroom 2 4.75 × 3.45 m | Laminate3 Pc EnsuiteLarge Window | Upper |
Bedroom 3 4.05 × 3.45 m | LaminateLarge WindowLarge Closet | Upper |
Client Remarks
Nestled In Vaughan's Beverley Glen neighbourhood on a Private Street is a spacious sun filled detached two-storey family home with a very functional layout. Offering over 3500 square feet not including basement. Open-concept foyer gives way to a grand central hallway & spiral staircase with new flooring, stairs & rails throughout. Five generously sized bedrooms & four bathrooms of which three are on the second floor servicing the bedrooms, providing convenience for family members.The newer modern kitchen is equipped with quartz countertops, stainless steel appliances, an eat-in area overlooks the backyard, offering a pleasant dining experience. Main floor Family room with a Large Window facing the yard pot lights & Electric Fireplace. A dedicated office space on the main floor, perfect for professionals working from home. The split very large living and dining rooms are designed for entertaining, providing a comfortable and elegant setting for gatherings. Led Pot Lights throughout the first Floor. Large main floor laundry and access to garage with a separate side entrance. Back yard with newer interlock stone patio & Walkway. The home is within walking distance to top-rated schools, making it convenient for families with school-aged children. Nearby parks offer ample opportunities for outdoor activities and leisure. Public transportation is easily accessible, facilitating convenient commutes. Greenpark Built Home *Westmount 5 Model
About This Property
29 Palmerston Drive, Vaughan, L4J 7V8
Home Overview
Basic Information
Walk around the neighborhood
29 Palmerston Drive, Vaughan, L4J 7V8
Shally Shi
Sales Representative, Dolphin Realty Inc
English, Mandarin
Residential ResaleProperty ManagementPre Construction
Mortgage Information
Estimated Payment
$0 Principal and Interest
 Walk Score for 29 Palmerston Drive
Walk Score for 29 Palmerston Drive

Book a Showing
Tour this home with Shally
Frequently Asked Questions
Can't find what you're looking for? Contact our support team for more information.
Check out 100+ listings near this property. Listings updated daily
See the Latest Listings by Cities
1500+ home for sale in Ontario

Looking for Your Perfect Home?
Let us help you find the perfect home that matches your lifestyle
