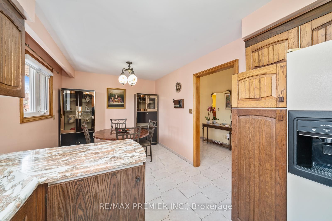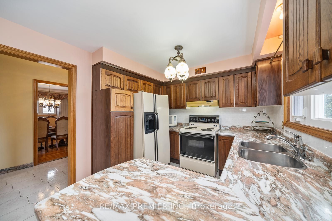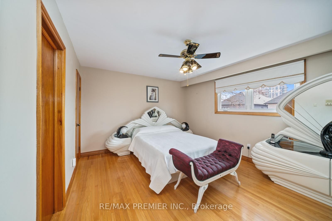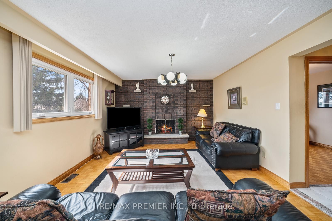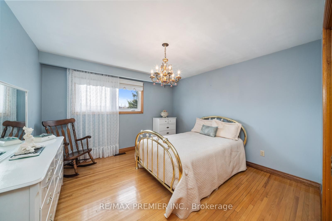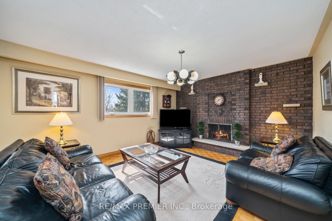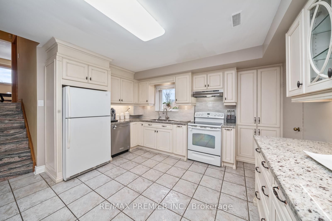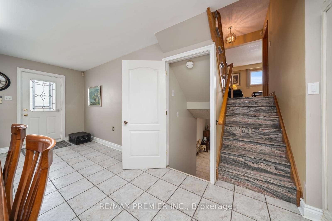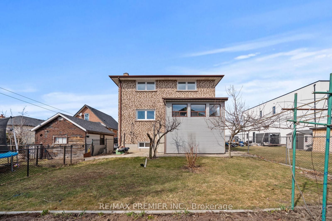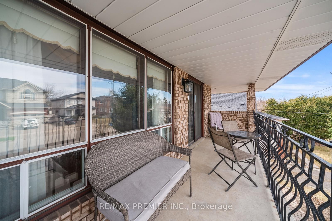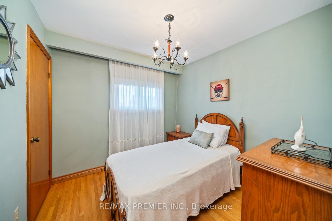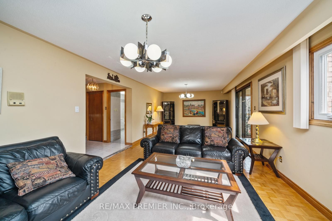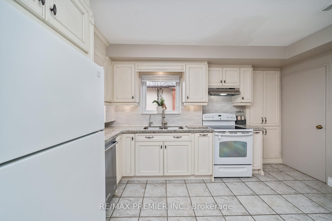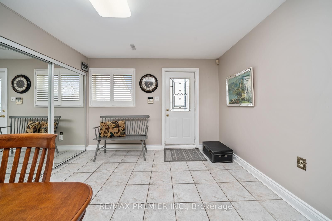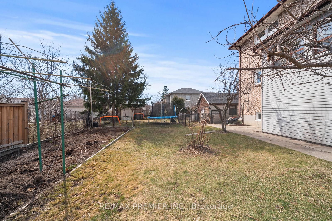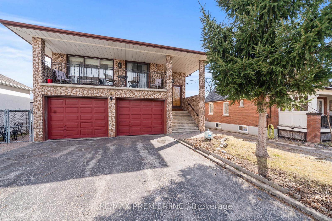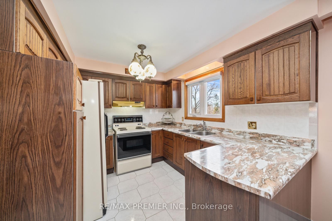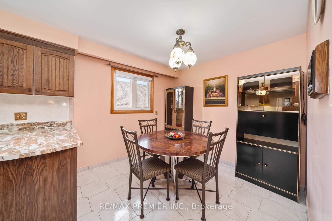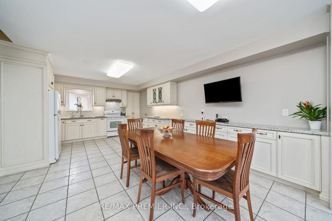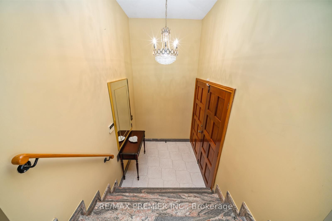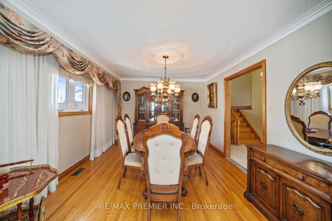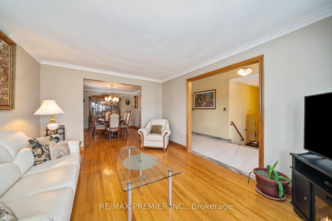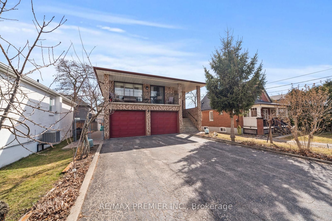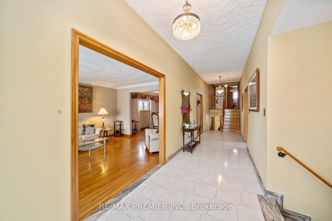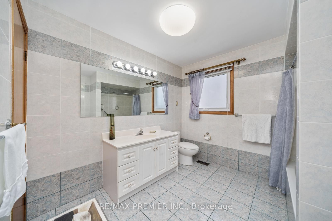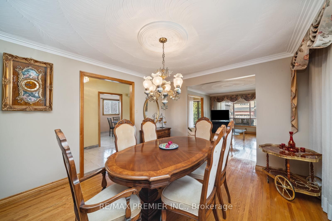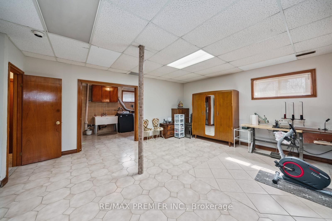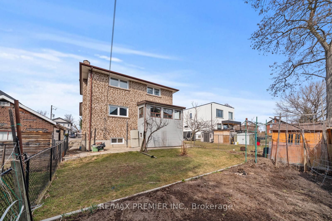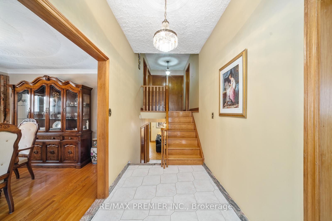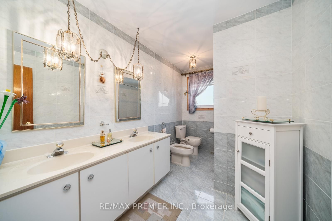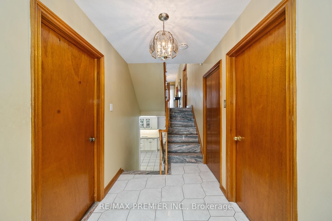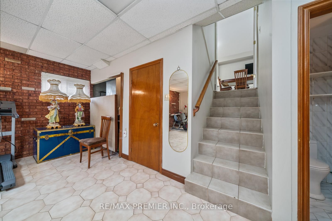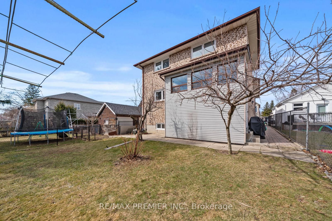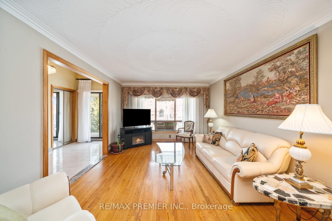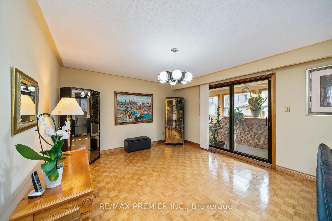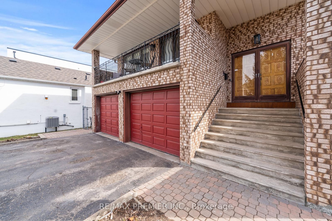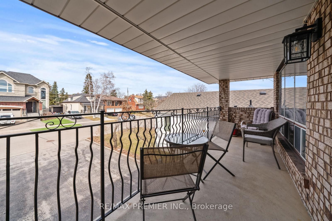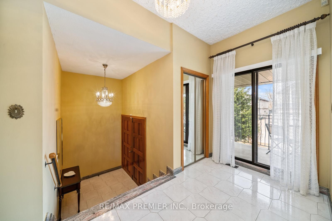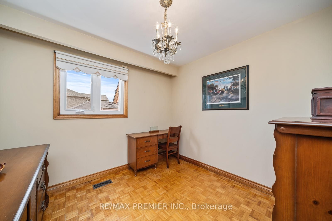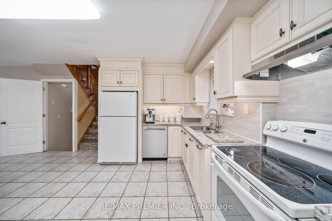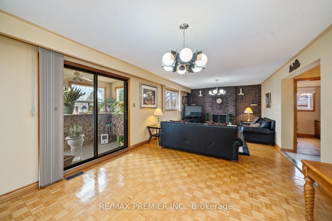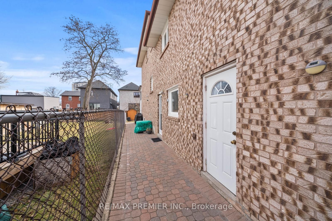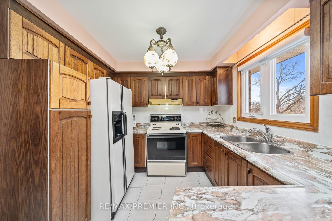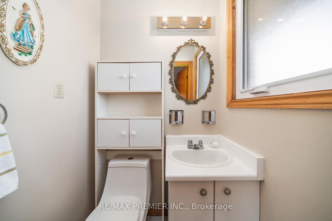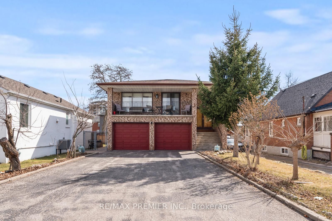
$1,399,000
Est. Payment
$5,343/mo*
*Based on 20% down, 4% interest, 30-year term
Listed by RE/MAX PREMIER INC.
Detached•MLS #N12056107•New
Price comparison with similar homes in Vaughan
Compared to 90 similar homes
-20.2% Lower↓
Market Avg. of (90 similar homes)
$1,752,643
Note * Price comparison is based on the similar properties listed in the area and may not be accurate. Consult licences real estate agent for accurate comparison
Room Details
| Room | Features | Level |
|---|---|---|
Kitchen 3.49 × 2.77 m | Ceramic FloorCeramic Backsplash | Main |
Dining Room 3.94 × 3.43 m | Hardwood FloorCrown MouldingWindow | Main |
Living Room 4.77 × 3.43 m | Hardwood FloorCrown MouldingPicture Window | Main |
Primary Bedroom 4.59 × 3.65 m | Hardwood Floor2 Pc EnsuiteWalk-In Closet(s) | Upper |
Bedroom 2 3.73 × 3.65 m | Hardwood FloorClosetWindow | Upper |
Bedroom 3 2.77 × 2.67 m | Hardwood FloorClosetWindow | Upper |
Client Remarks
Nestled on a quiet crescent in the heart of West Woodbridge, this well-maintained detached home has been lovingly cared for by its original owner and offers incredible versatility and space. Boasting just 2460 sq. ft., this 5-level back split features 3 bedrooms, plus an above-ground den that can easily serve as a 4th bedroom. With 4 bathrooms and three separate entrances, this home presents excellent in-law suite or income potential. Inside, you'll find a grand foyer that leads to spacious living areas highlighted by hardwood strip flooring. The recently renovated second kitchen on the lower level is beautifully appointed with granite countertops, perfect for extended family or rental opportunities. Additional perks include two spacious cold cellars, ideal for extra storage. Step outside to enjoy the fully fenced backyard, complete with a shed and a south-facing orientation, allowing for plenty of sunlight throughout the day. The large front balcony adds another inviting outdoor space, perfect for morning coffee or evening relaxation. With six total parking spaces, including a two-car garage, theres no shortage of room for family and guests. Conveniently located near schools, parks, shops and public transit, this exceptional home offers both comfort and convenience in a prime neighbourhood. Don't miss this rare opportunity to own a well-kept, spacious home with endless possibilities!
About This Property
29 Ellerby Square, Vaughan, L4L 1N2
Home Overview
Basic Information
Walk around the neighborhood
29 Ellerby Square, Vaughan, L4L 1N2
Shally Shi
Sales Representative, Dolphin Realty Inc
English, Mandarin
Residential ResaleProperty ManagementPre Construction
Mortgage Information
Estimated Payment
$0 Principal and Interest
 Walk Score for 29 Ellerby Square
Walk Score for 29 Ellerby Square

Book a Showing
Tour this home with Shally
Frequently Asked Questions
Can't find what you're looking for? Contact our support team for more information.
Check out 100+ listings near this property. Listings updated daily
See the Latest Listings by Cities
1500+ home for sale in Ontario

Looking for Your Perfect Home?
Let us help you find the perfect home that matches your lifestyle
