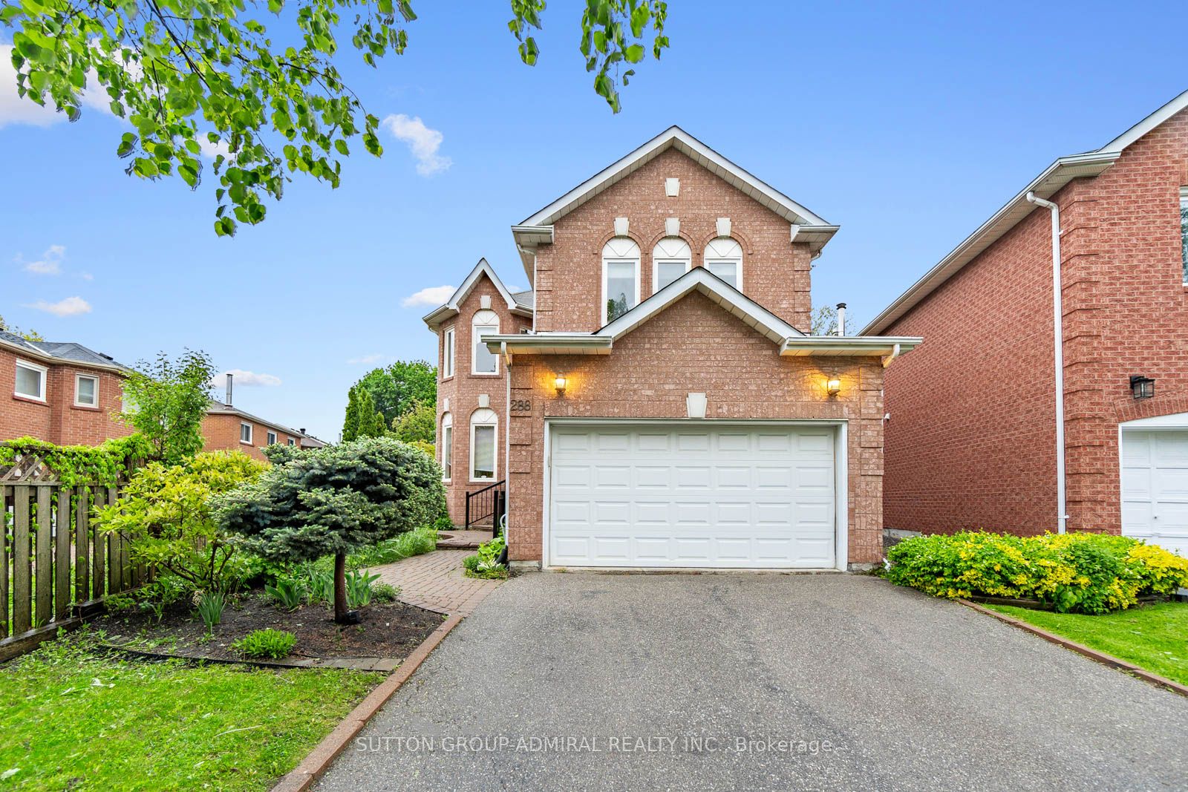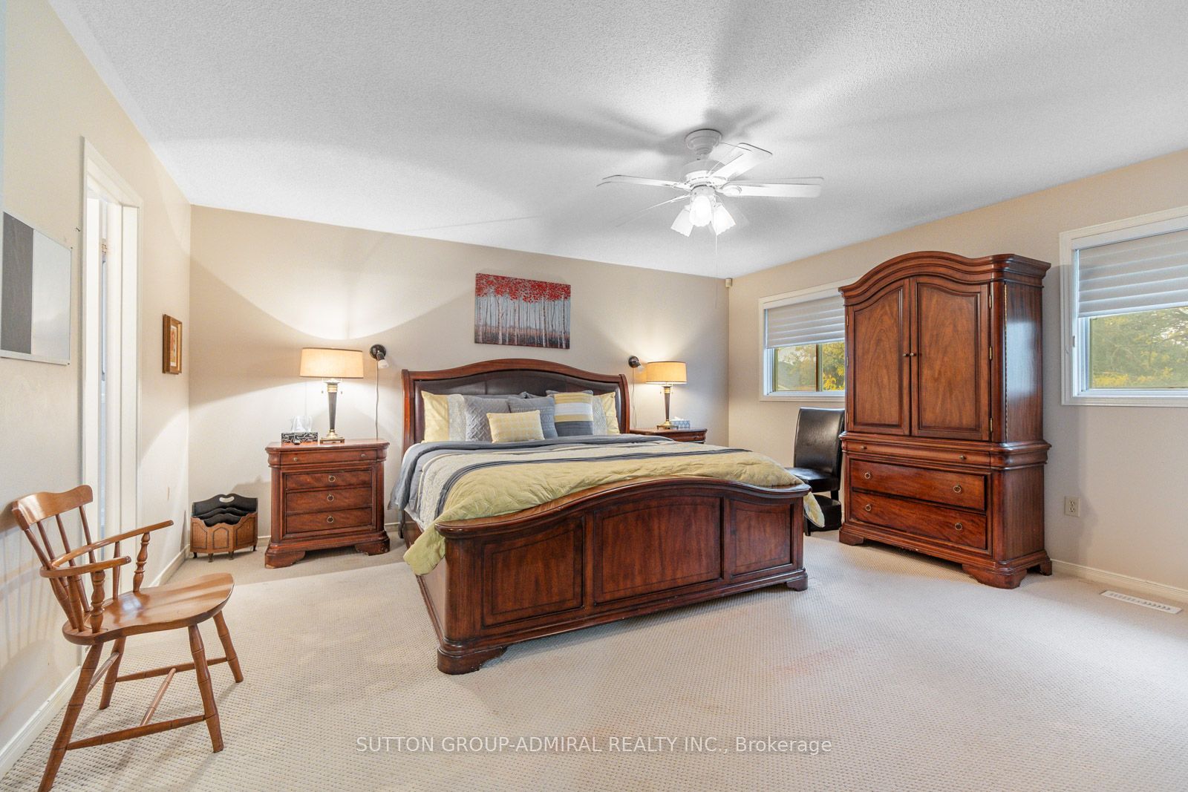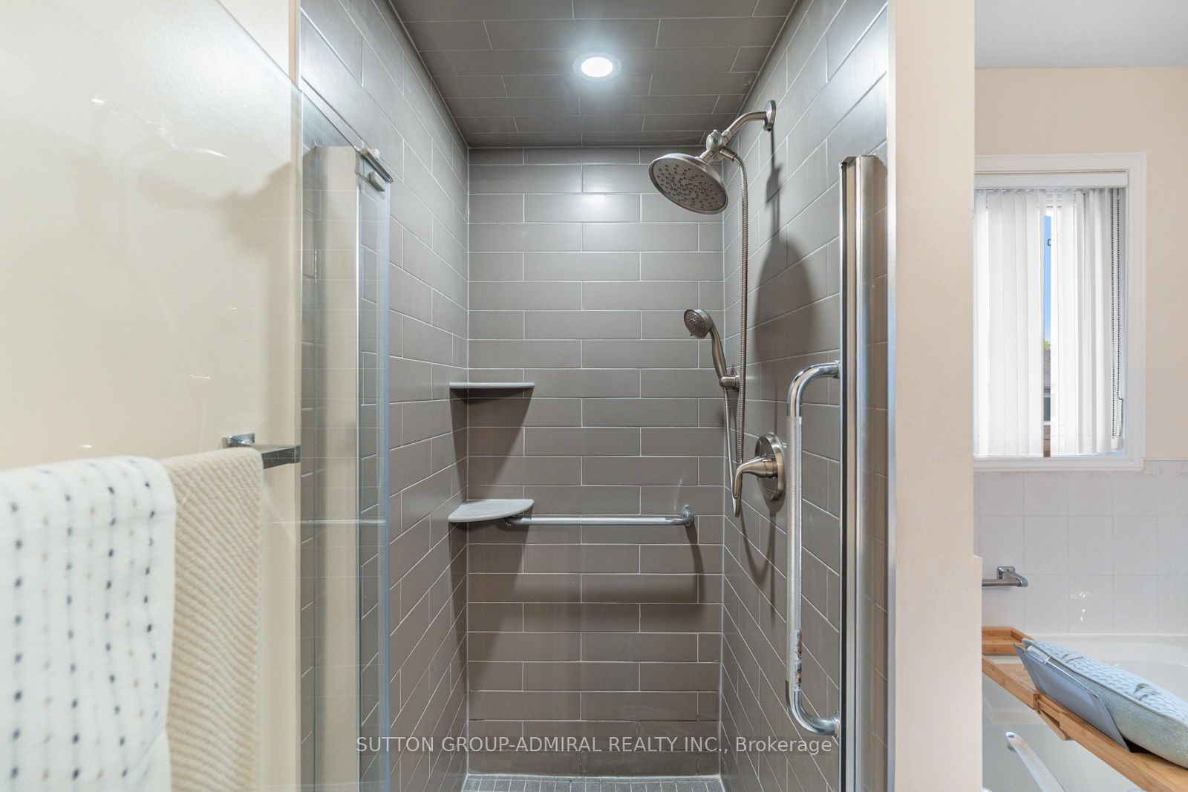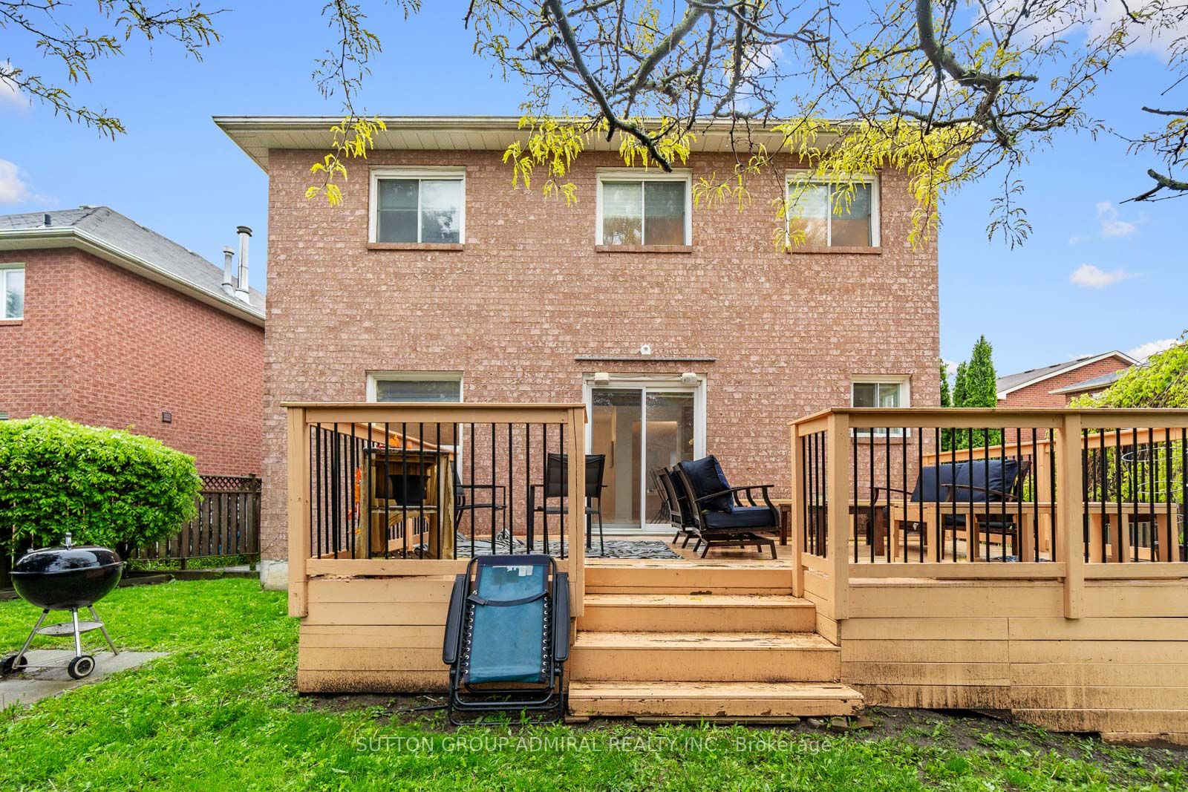
$1,350,000
Est. Payment
$5,156/mo*
*Based on 20% down, 4% interest, 30-year term
Listed by SUTTON GROUP-ADMIRAL REALTY INC.
Detached•MLS #N12173617•New
Price comparison with similar homes in Vaughan
Compared to 108 similar homes
-26.3% Lower↓
Market Avg. of (108 similar homes)
$1,831,598
Note * Price comparison is based on the similar properties listed in the area and may not be accurate. Consult licences real estate agent for accurate comparison
Room Details
| Room | Features | Level |
|---|---|---|
Living Room 4.14 × 7.86 m | Hardwood FloorCombined w/DiningOpen Concept | Main |
Dining Room 4.14 × 7.86 m | Hardwood FloorCombined w/LivingOpen Concept | Main |
Kitchen 5.24 × 3.48 m | Stainless Steel ApplBreakfast BarW/O To Deck | Main |
Primary Bedroom 4.81 × 5.06 m | Double Doors4 Pc EnsuiteWalk-In Closet(s) | Second |
Bedroom 2 3.38 × 3.89 m | BroadloomLarge ClosetWindow | Second |
Bedroom 3 4.72 × 3.9 m | BroadloomLarge ClosetOverlooks Frontyard | Second |
Client Remarks
Welcome to 288 Chelwood Drive in Vaughan, a warm and spacious family home nestled in the Brownridge community! This beautifully maintained property features 4+1 bedrooms and 4 bathrooms offering flexibility for growing families or multigenerational living. The main floor showcases hardwood flooring in the living, dining, and family rooms, with ceramic tiles in the hallway, kitchen, and powder room. The upgraded kitchen, renovated from top to bottom in 2009, boasts custom cabinetry, a double sink plus a deep utility sink, and full-height pull-out pantry drawers on both sides of the fridge, a breakfast bar and breakfast area complete with built-ins for additional storage. For convenience, walk-out onto a large backyard deck, perfect for entertaining or relaxing and tree-lined for ultimate privacy. Upstairs, all bedrooms are carpeted, and the hallway features new laminate flooring installed in 2024. The expansive primary bedroom features a walk-in closet with a 4pc ensuite. Additional bedrooms include double-door closets and large windows that flood the spaces with natural light. The main bathroom was fully renovated in 2010, while the primary ensuite was upgraded in 2018 with tiled walls and a glass zero-entry shower. The basement offers grey laminate floors, refreshed finishes in the 3-piece bathroom, and upgraded tile work in both the kitchenette and bathroom. With a large recreation room, an additional bedroom and a full kitchen setup with cabinetry and dishwasher, and laminate stairs with modern finishes. Move-in ready and close to schools, parks, shops, and transit. **EXTRAS** Rough-in alarm system, central vacuum (CVAC system in place but unused), remote garage openers, upgraded front patio and perennial garden (2013), a newer front door and sliding patio door (2010).**
About This Property
288 Chelwood Drive, Vaughan, L4J 7Y8
Home Overview
Basic Information
Walk around the neighborhood
288 Chelwood Drive, Vaughan, L4J 7Y8
Shally Shi
Sales Representative, Dolphin Realty Inc
English, Mandarin
Residential ResaleProperty ManagementPre Construction
Mortgage Information
Estimated Payment
$0 Principal and Interest
 Walk Score for 288 Chelwood Drive
Walk Score for 288 Chelwood Drive

Book a Showing
Tour this home with Shally
Frequently Asked Questions
Can't find what you're looking for? Contact our support team for more information.
See the Latest Listings by Cities
1500+ home for sale in Ontario

Looking for Your Perfect Home?
Let us help you find the perfect home that matches your lifestyle














































