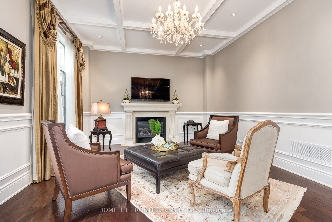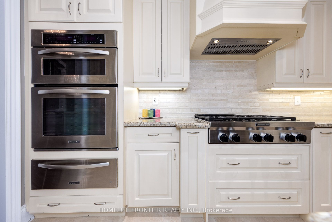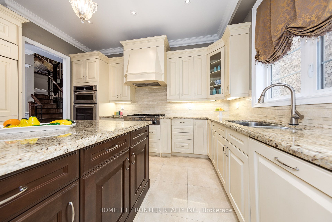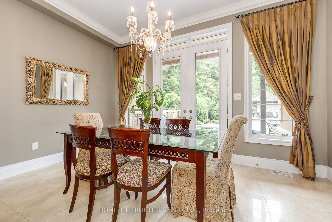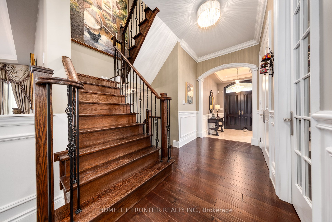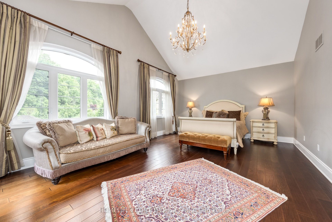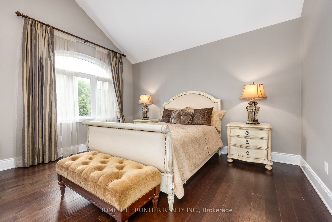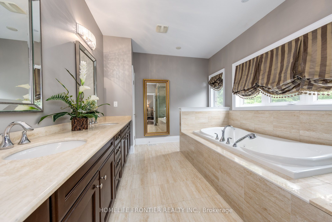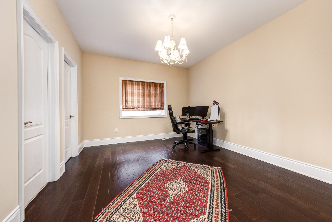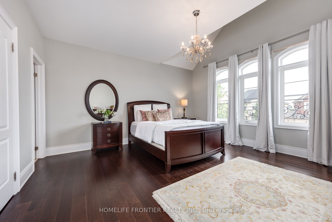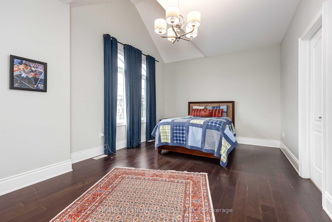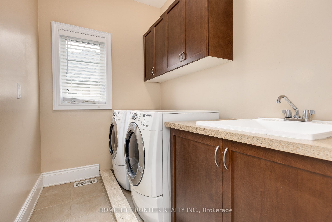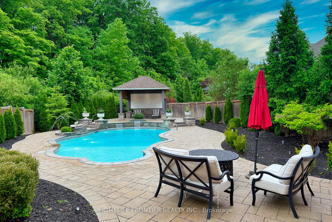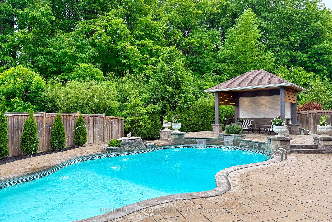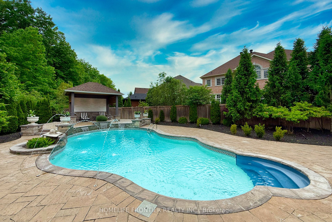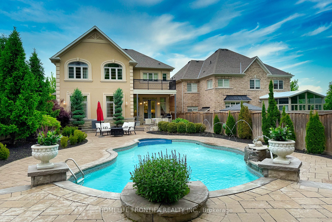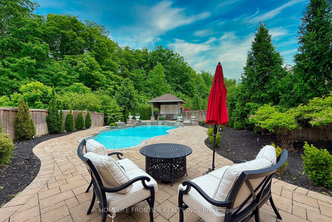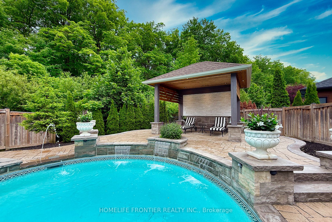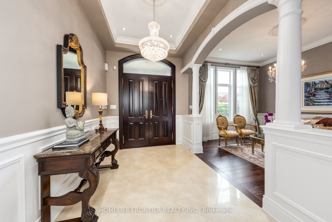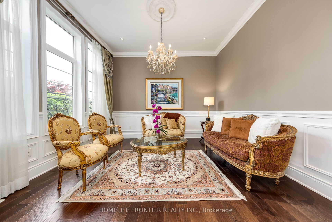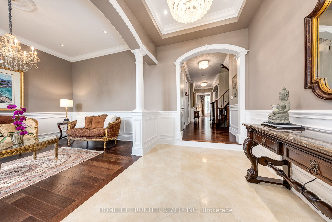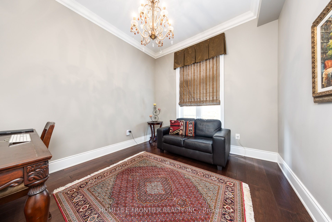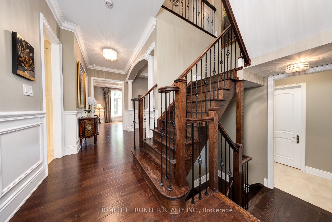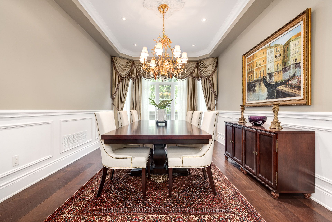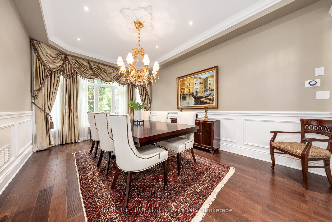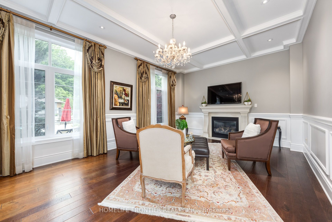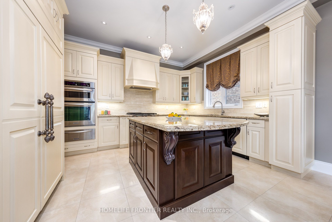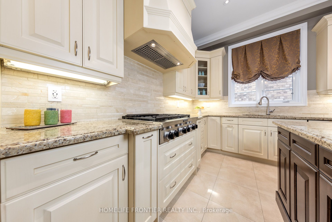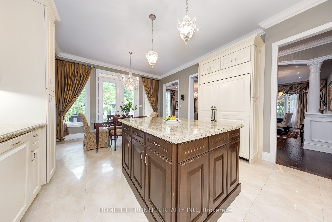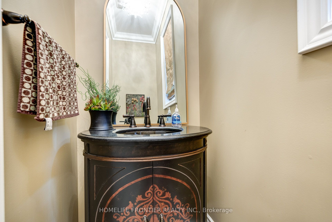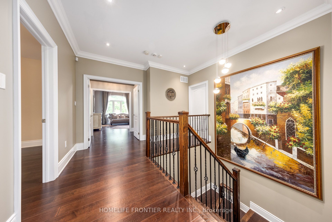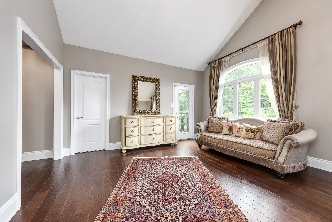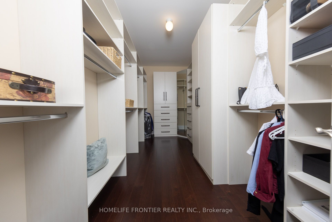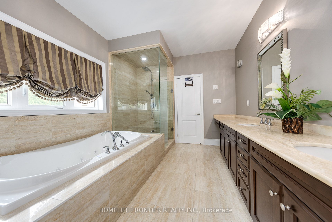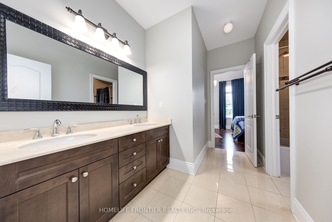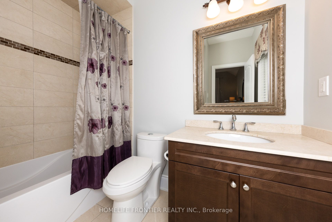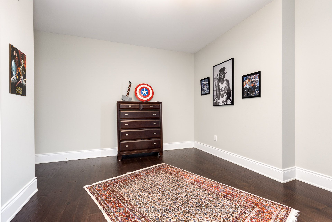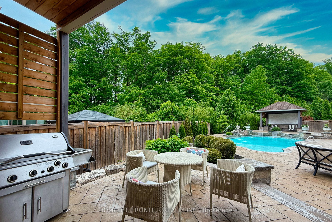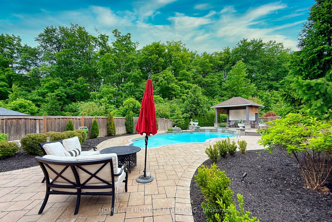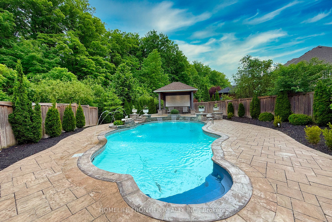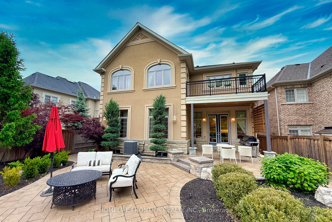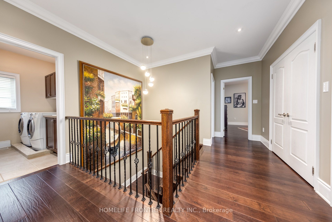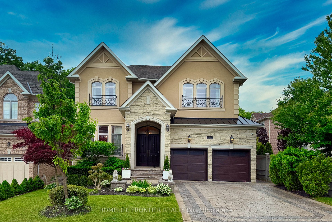
$3,250,000
Est. Payment
$12,413/mo*
*Based on 20% down, 4% interest, 30-year term
Listed by HOMELIFE FRONTIER REALTY INC.
Detached•MLS #N12209750•New
Price comparison with similar homes in Vaughan
Compared to 118 similar homes
79.1% Higher↑
Market Avg. of (118 similar homes)
$1,814,813
Note * Price comparison is based on the similar properties listed in the area and may not be accurate. Consult licences real estate agent for accurate comparison
Room Details
| Room | Features | Level |
|---|---|---|
Living Room 4.023 × 3.383 m | Hardwood FloorPot LightsCrown Moulding | Main |
Dining Room 5.486 × 3.658 m | Hardwood FloorCrown MouldingWainscoting | Main |
Kitchen 4.298 × 3.048 m | Marble FloorCentre IslandB/I Appliances | Main |
Primary Bedroom 6.523 × 4.572 m | Hardwood Floor6 Pc EnsuiteW/O To Balcony | Second |
Bedroom 2 4.298 × 3.383 m | Hardwood FloorSemi EnsuiteWalk-In Closet(s) | Second |
Bedroom 3 6.035 × 3.84 m | Hardwood FloorSemi EnsuiteCathedral Ceiling(s) | Second |
Client Remarks
Welcome To Luxurious, Exceptional Dream Home Sits On A 50' Lot In Premium Ravine Enclave Of Prestigious Upper Thornhill Estates. This Stunning Residence Offers Approximately 4,000 Sq. Ft. Of Luxurious Living Space Above Grade With Impressive 160-Foot Depth Backing Onto A Serene Ravine Surrounded By Mature Trees. This Property Provides Unmatched Privacy and Tranquility. Professionally Landscaped Gardens, A Resort-Style Pool, And A Tranquil Waterfall Offer A Cottage-Like Lifestyle In The Heart Of The City- Creating A Year Round Haven For Gathering, Entertaining, And Above All, Finding Peace Of Mind. The Home Boasts Soaring 10' Ceiling On Main, And 9' Ceiling On 2nd & Basement. Hardwood Floor Throughout. Magnificent Chef's Paradise Gourmet Kitchen With Centre Island, B/I Appliances, Granite Countertop, Backsplash And Upgraded Cabinetry. Waffle Ceiling On Family Room. Wainscoting. Pot Lights. Crown Mouldings. Oak Stairwell W/ Bird-Nest Iron Pickets. Solid Oak Double Entry Door Worth Over $20k. Primary Bedroom Has A Private Balcony Overlooking Ravine & Oasis Backyard, 6pc Ensuite W/Jacuzzi, Frameless Shower Glass And Huge Dress Room. Cathedral Ceilings Make A Sense Of Spacious, Open And Airy Atmosphere. Laundry Room On 2nd Floor. Professionally Landscaped & Interlocked Front & Backyard. Sprinkler System. Luxury Chandeliers, Lights Fixtures And Custom Window Coverings. Smart Home Features ( Smart Thermostat, Smart Garage Door Opener & 8 Security Cameras ). Epoxy Garage Floor. Lots More To Mention.
About This Property
283 Lady Valentina Avenue, Vaughan, L6A 4T2
Home Overview
Basic Information
Walk around the neighborhood
283 Lady Valentina Avenue, Vaughan, L6A 4T2
Shally Shi
Sales Representative, Dolphin Realty Inc
English, Mandarin
Residential ResaleProperty ManagementPre Construction
Mortgage Information
Estimated Payment
$0 Principal and Interest
 Walk Score for 283 Lady Valentina Avenue
Walk Score for 283 Lady Valentina Avenue

Book a Showing
Tour this home with Shally
Frequently Asked Questions
Can't find what you're looking for? Contact our support team for more information.
See the Latest Listings by Cities
1500+ home for sale in Ontario

Looking for Your Perfect Home?
Let us help you find the perfect home that matches your lifestyle
