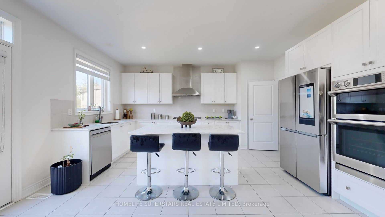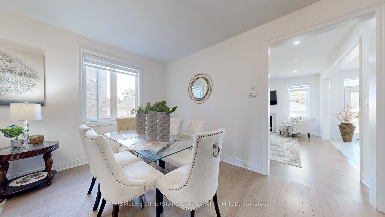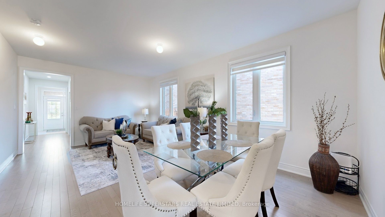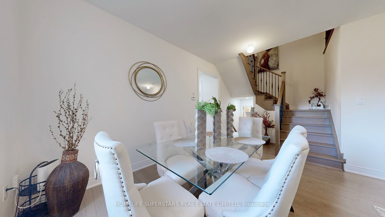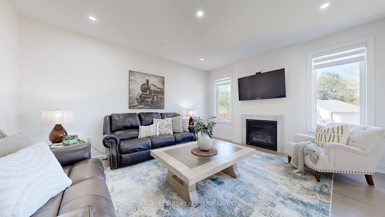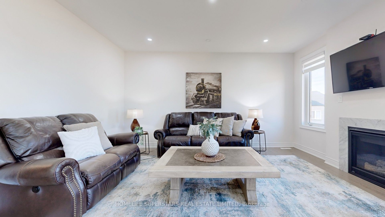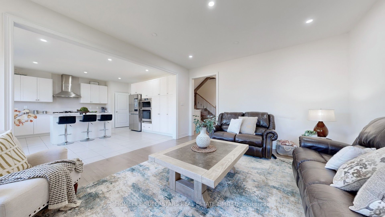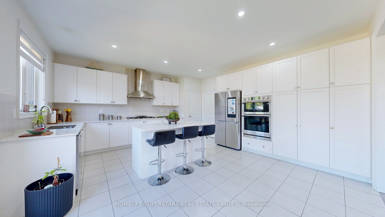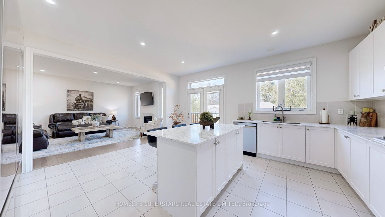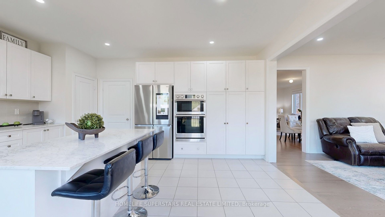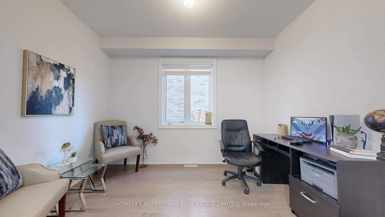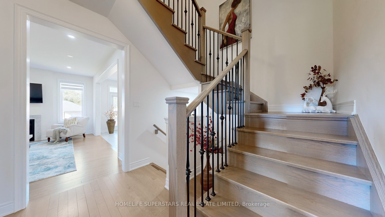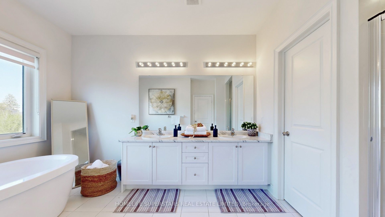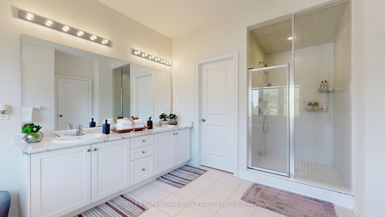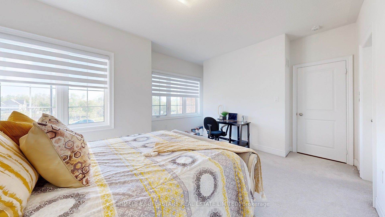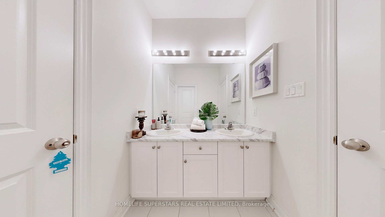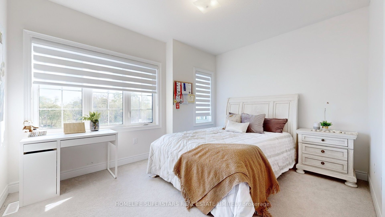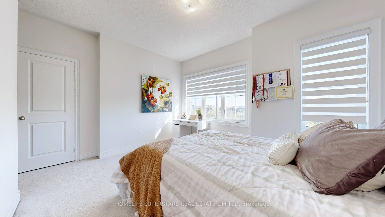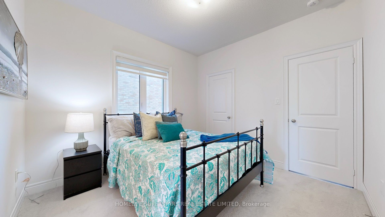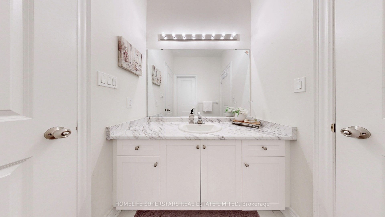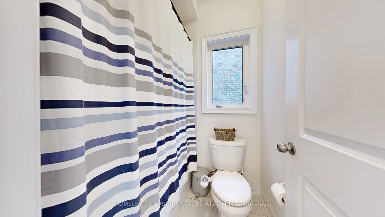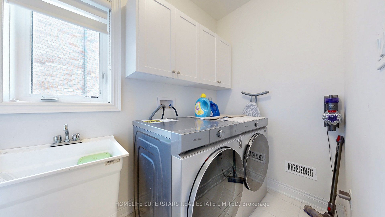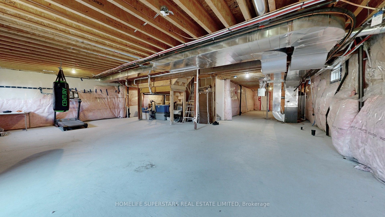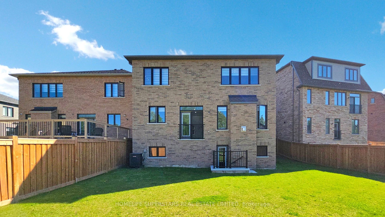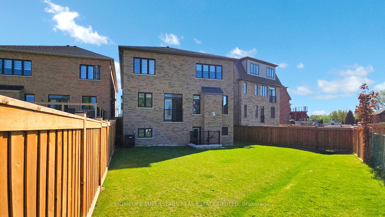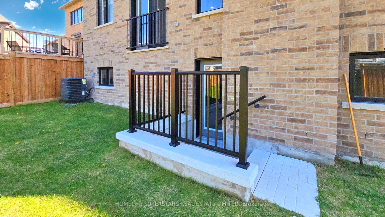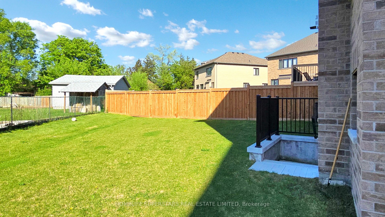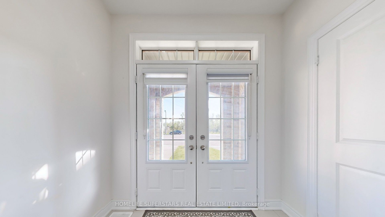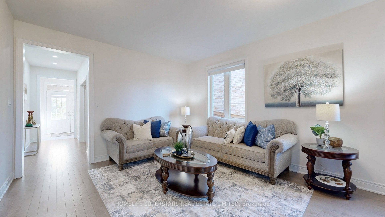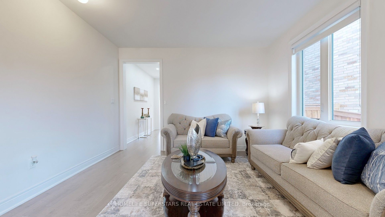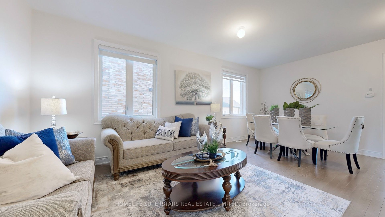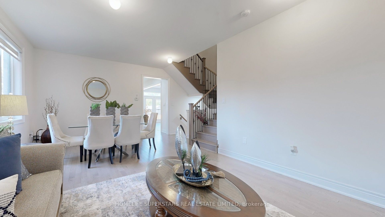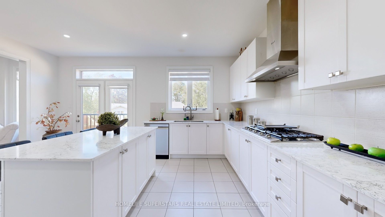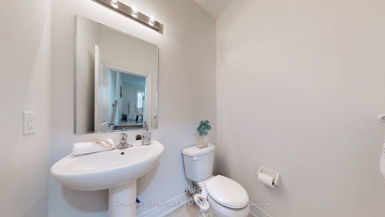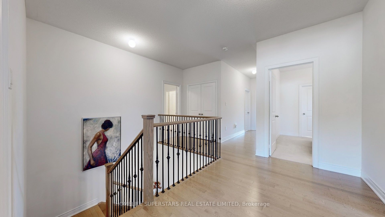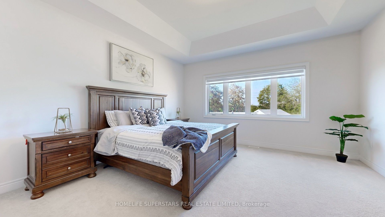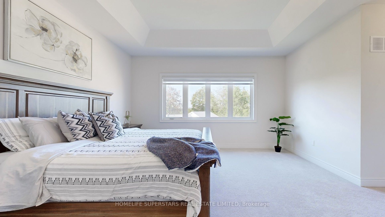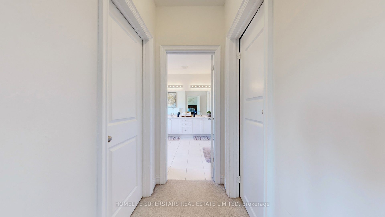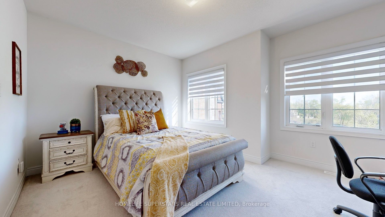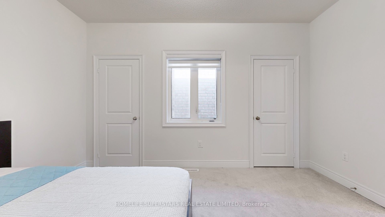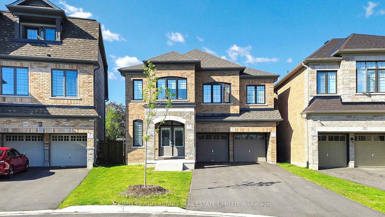
$1,999,900
Est. Payment
$7,638/mo*
*Based on 20% down, 4% interest, 30-year term
Listed by HOMELIFE SUPERSTARS REAL ESTATE LIMITED
Detached•MLS #N12158532•New
Price comparison with similar homes in Vaughan
Compared to 109 similar homes
9.5% Higher↑
Market Avg. of (109 similar homes)
$1,826,061
Note * Price comparison is based on the similar properties listed in the area and may not be accurate. Consult licences real estate agent for accurate comparison
Room Details
| Room | Features | Level |
|---|---|---|
Living Room 4.04 × 6.5 m | Open ConceptCombined w/DiningHardwood Floor | Main |
Dining Room 4.04 × 6.5 m | Open ConceptCombined w/LivingHardwood Floor | Main |
Kitchen 5.36 × 4.95 m | Porcelain FloorQuartz Counter | Main |
Primary Bedroom 6.4 × 4.98 m | Walk-In Closet(s)Broadloom5 Pc Ensuite | Second |
Bedroom 2 2.74 × 4.24 m | BroadloomSemi Ensuite | Second |
Bedroom 3 5.16 × 3.91 m | BroadloomWalk-In Closet(s)Semi Ensuite | Second |
Client Remarks
A rare gem in Kleinburg's exclusive enclave in a Nashville Road community, a stone throw away distance from the estate homes offers over 3,200 sq. ft. of thoughtfully designed living space on a premium pie shaped 161 ft deep lot. Built in 2022, this home combines elegance, practical functionality, and untouched rare find walkout basement with a private entrance perfect to be built for rental income or extended family. Refined finishes define the main floor, with hardwood flooring, porcelain tiles complemented by an open concept and family sized white gourmet kitchen with quartz counters and back splash. The main floor boasts 9 ft ceiling through out ,living/dining room, open concept family room with cozy fireplace overlooks upgraded kitchen offers extended pantry and top of line appliances and breakfast area with huge island. The office on main floor could be a home office/ nursery or a day bedroom. Yes, the house offers a walk in coat closet besides another regular coat closet and a mud room. Upstairs also 9 ft ceiling and five spacious bedrooms offer the perfect retreat. The primary suite boasts double walk-in closets, coffered ceilings, and a spa-like 5-piece ensuite with a freestanding tub and glass-enclosed shower. All other four bedrooms are attached as A Jack-and-Jill bathroom and a second-floor laundry room with washer and dryer add everyday convenience. Br3 and Br 5 also offers walk in closets. The untouched walkout basement opening in the deep pie shaped lot is waiting for your creative thoughts and implementation. Hard to find court location with deep lot. No sidewalk. Ideally located minutes from Hwy 427, Kleinburg Village, Vaughan Mills, and top amenities, this is a rare opportunity for luxury living in a sought-after community.
About This Property
28 Great Railway Court, Vaughan, L4H 3N5
Home Overview
Basic Information
Walk around the neighborhood
28 Great Railway Court, Vaughan, L4H 3N5
Shally Shi
Sales Representative, Dolphin Realty Inc
English, Mandarin
Residential ResaleProperty ManagementPre Construction
Mortgage Information
Estimated Payment
$0 Principal and Interest
 Walk Score for 28 Great Railway Court
Walk Score for 28 Great Railway Court

Book a Showing
Tour this home with Shally
Frequently Asked Questions
Can't find what you're looking for? Contact our support team for more information.
See the Latest Listings by Cities
1500+ home for sale in Ontario

Looking for Your Perfect Home?
Let us help you find the perfect home that matches your lifestyle
