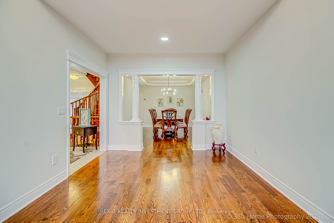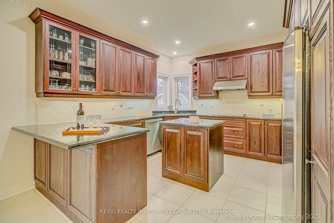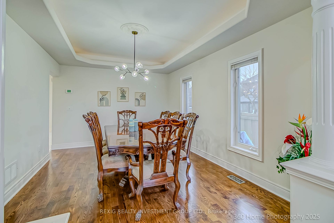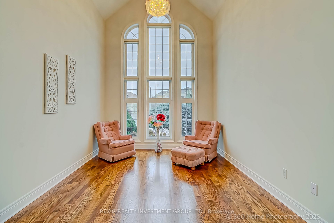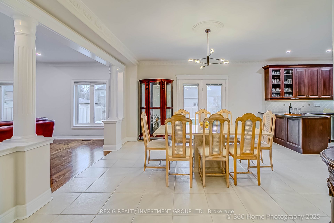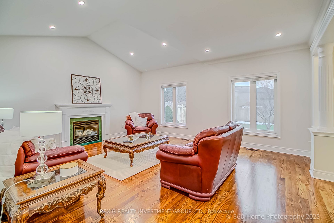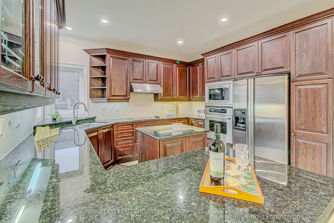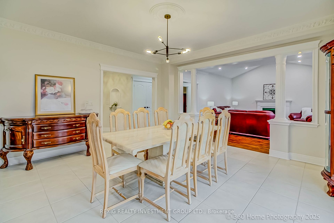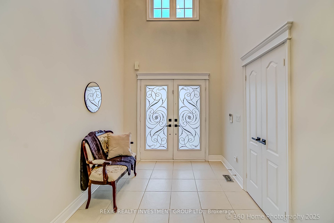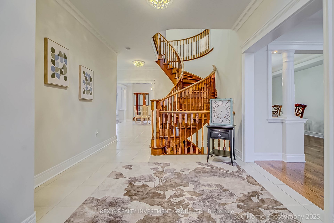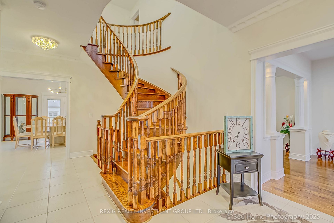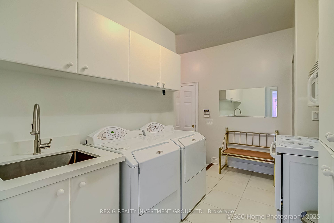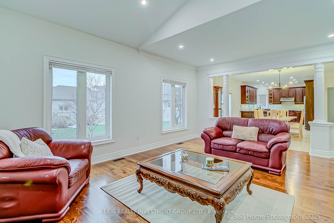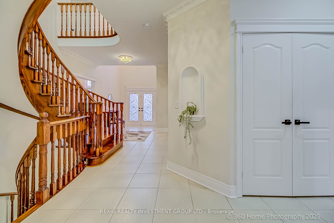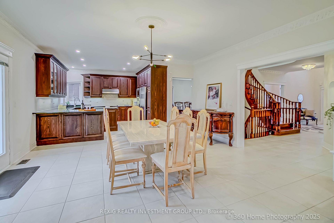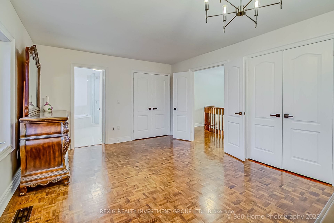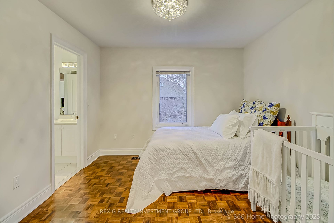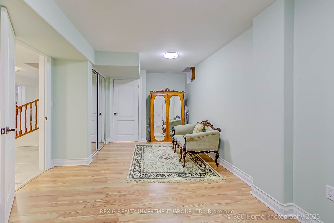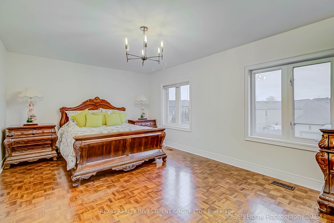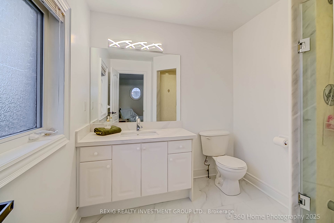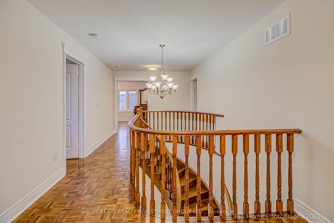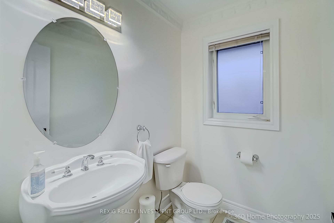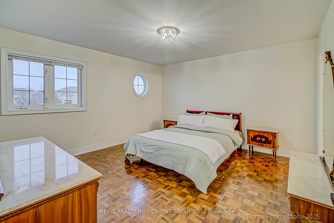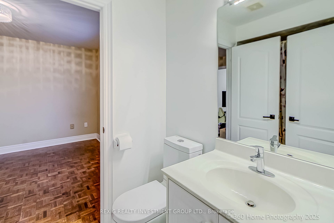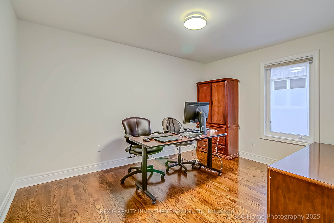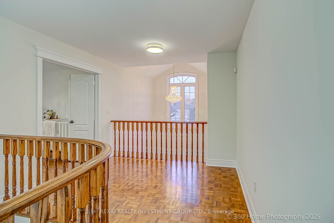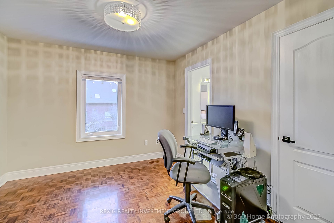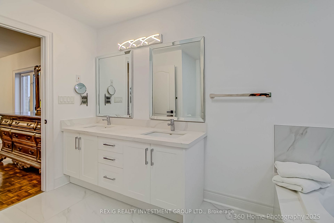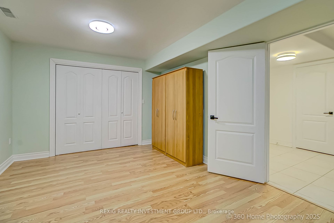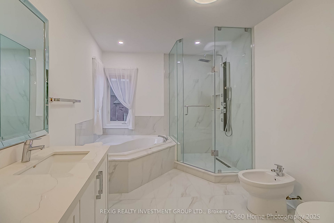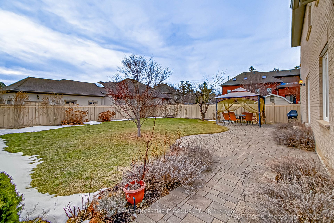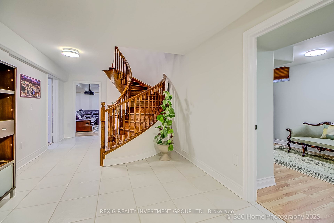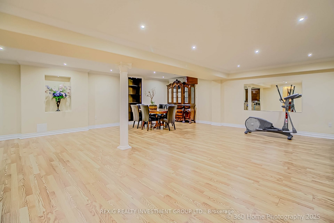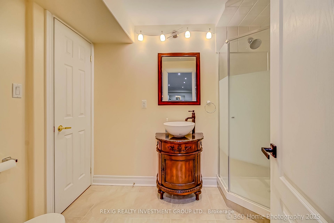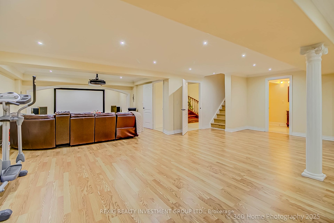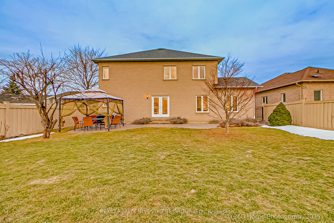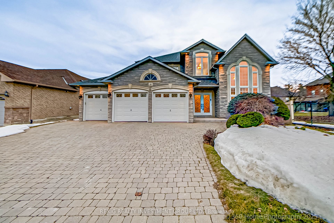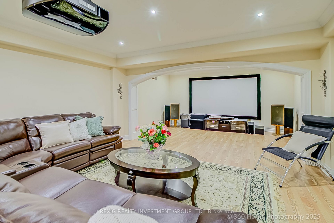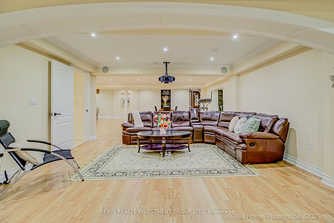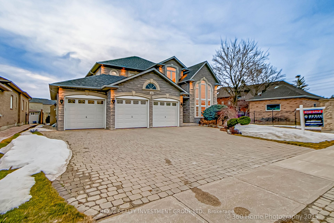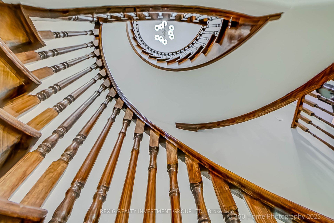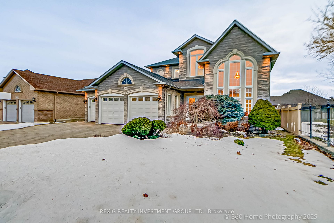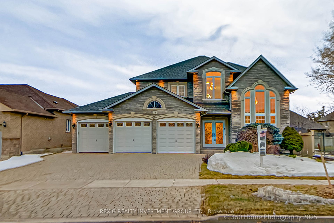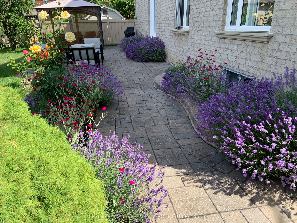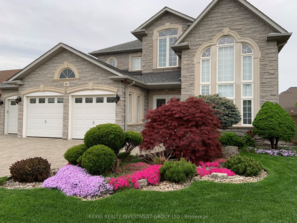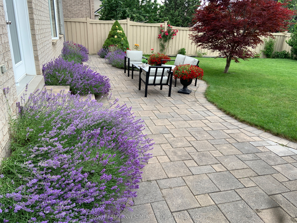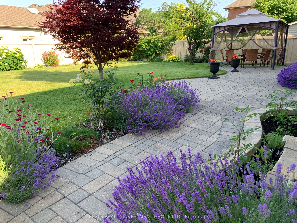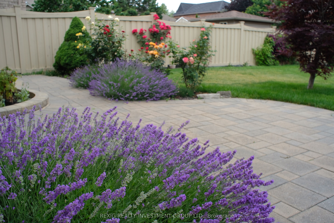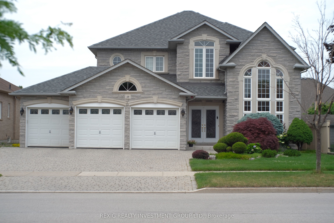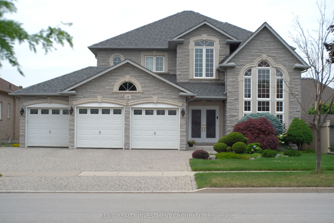
$2,199,900
Est. Payment
$8,402/mo*
*Based on 20% down, 4% interest, 30-year term
Listed by REXIG REALTY INVESTMENT GROUP LTD.
Detached•MLS #N12020520•New
Price comparison with similar homes in Vaughan
Compared to 52 similar homes
-9.3% Lower↓
Market Avg. of (52 similar homes)
$2,425,908
Note * Price comparison is based on the similar properties listed in the area and may not be accurate. Consult licences real estate agent for accurate comparison
Room Details
| Room | Features | Level |
|---|---|---|
Living Room 6.121 × 3.404 m | Hardwood FloorWindow Floor to CeilingCathedral Ceiling(s) | Main |
Dining Room 4.75 × 3.404 m | Hardwood FloorWindowHidden Lights | Main |
Kitchen 8.348 × 4.848 m | Breakfast AreaB/I AppliancesPot Lights | Main |
Primary Bedroom 6.68 × 3.632 m | 6 Pc EnsuiteWalk-In Closet(s)Double Closet | Second |
Bedroom 2 4.14 × 4.166 m | 3 Pc EnsuitePicture WindowWalk-In Closet(s) | Second |
Bedroom 3 3.454 × 3.277 m | Semi EnsuiteWindowCloset | Second |
Client Remarks
Prestigious "Weston Downs" This gorgeous family home is screaming with value! Modern Luxury offering over 5500 square feet for you to enjoy! The features ae endless - triple car garage, stone exterior, premium lot, elegant floor plan, main floor office, fully finished basement. Over 100K in upgrades including exquisite bathrooms, LED spotlights, Smooth Ceilings, Freshly Painted - it's truly a MOVE IN AND ENJOY dream family home! The Grand Entrance With Two-Storey Foyer Is Drenched In Sunlight and Luxury. The Cathedral Ceiling In the Living Room Adds To The Elegance This Beautiful Home Offers. Granite Countertops, Built In Appliances and An Abundance Of Cabinets And Counterspace Are Sure To Impress The "Chef" In Your Family. Entertain Your Friends And Family With Ease In The Diningroom And Then Sit Back And Relax In The Family Room Enhanced With Cathedral Ceiling, Gas Fireplace and Pot Lighting. Main Floor Office Perfect For Working From Home, Main Level Laundry Room Complete With Stand Up Shower and Convenient Service Staircase. The Upper Level Is Sure To Impress With An Incredible Primary Suite complete With A Renovated 6pc Ensuite. Bedrooms, 2, 3, and 4 Are All Well Sized And Can Easily Accommodate Your Full Sized Furnishings. Yes The Basement Is Finished And Perfect For Those Family Gatherings With A Large Recreation Room And Guest Bedroom & 3pc Bathroom. The Backyard Is A True Oasis With Seasonal Blooms That Will Bloom From Spring To Fall. Features Include Irrigation System, Natural Gas BBQ Line, Outdoor Pot Lights, Security Cameras, Video Doorbell and Gorgeous Patio. This is An Exceptional Property Loaded With Upgrades And Extras!! Book Your Personal Tour Today!
About This Property
28 Babak Boulevard, Vaughan, L4L 9A5
Home Overview
Basic Information
Walk around the neighborhood
28 Babak Boulevard, Vaughan, L4L 9A5
Shally Shi
Sales Representative, Dolphin Realty Inc
English, Mandarin
Residential ResaleProperty ManagementPre Construction
Mortgage Information
Estimated Payment
$0 Principal and Interest
 Walk Score for 28 Babak Boulevard
Walk Score for 28 Babak Boulevard

Book a Showing
Tour this home with Shally
Frequently Asked Questions
Can't find what you're looking for? Contact our support team for more information.
Check out 100+ listings near this property. Listings updated daily
See the Latest Listings by Cities
1500+ home for sale in Ontario

Looking for Your Perfect Home?
Let us help you find the perfect home that matches your lifestyle
