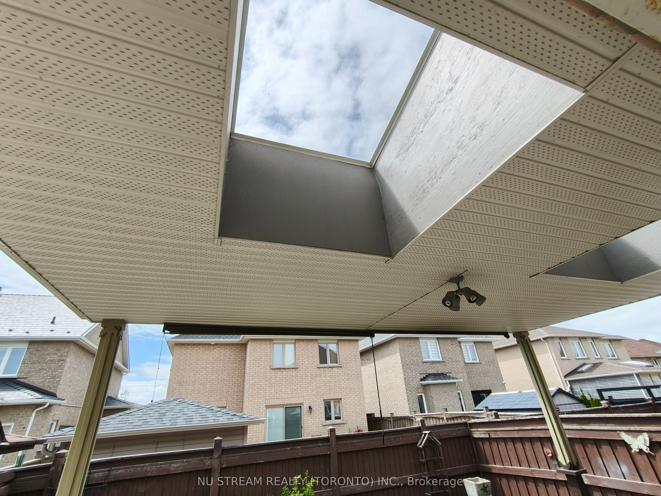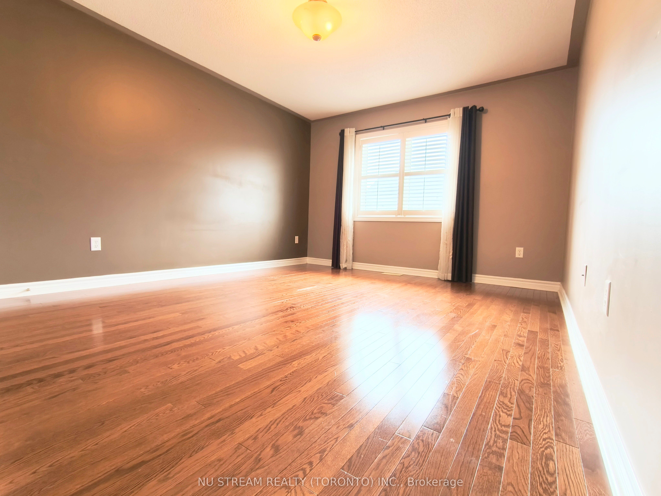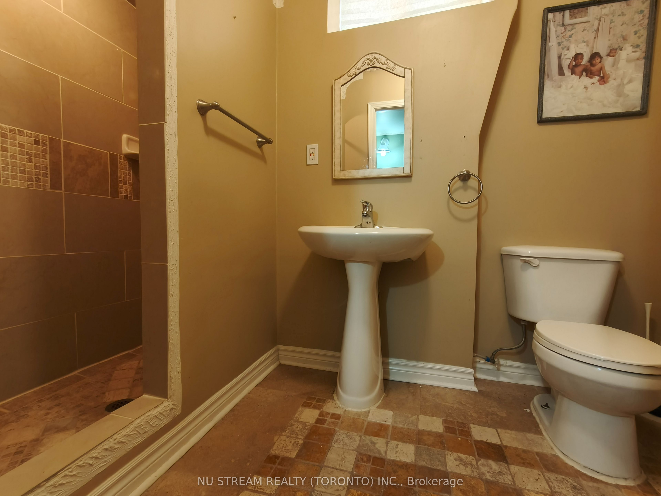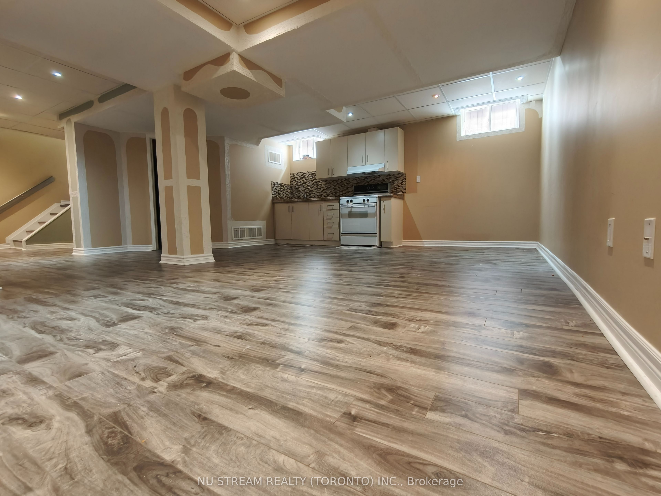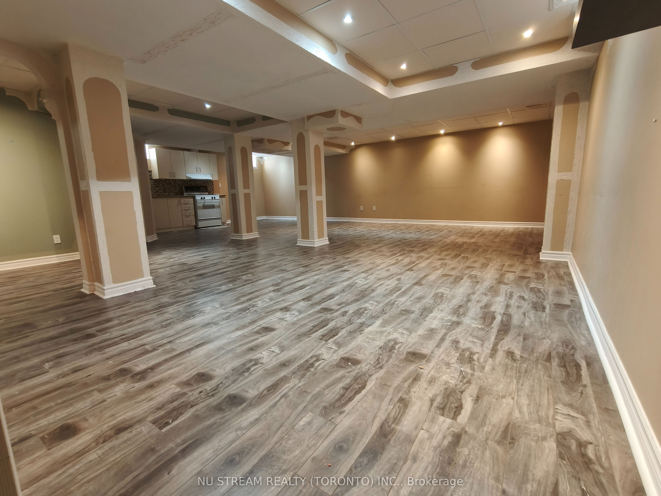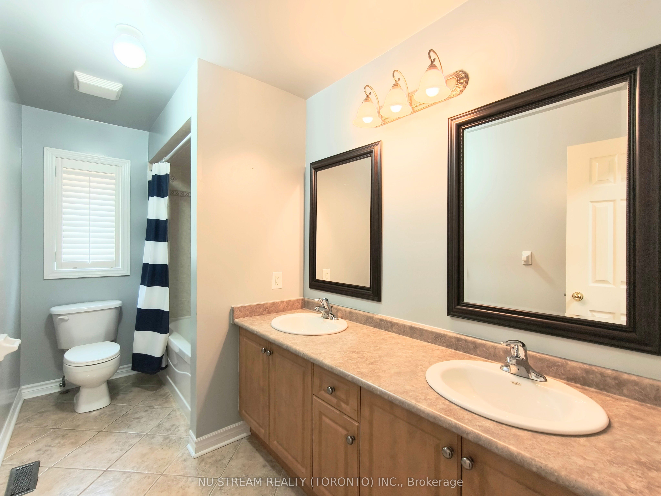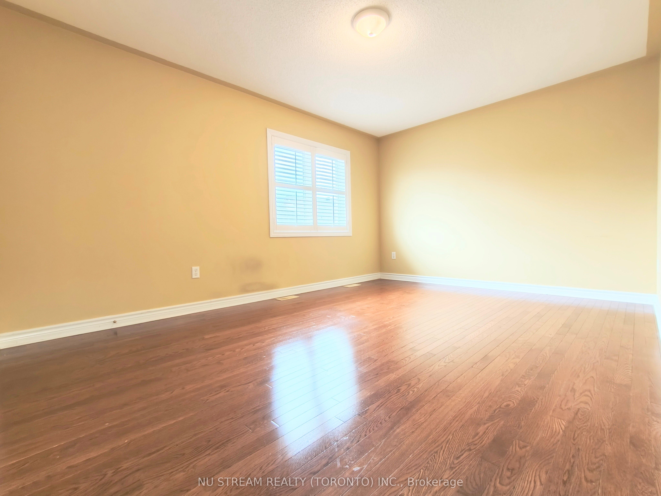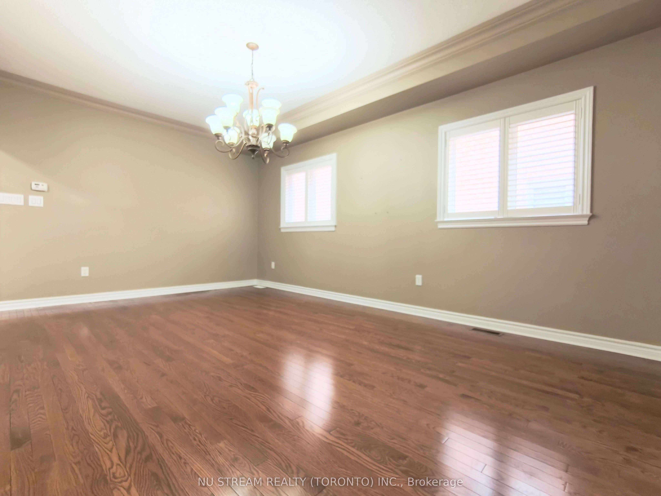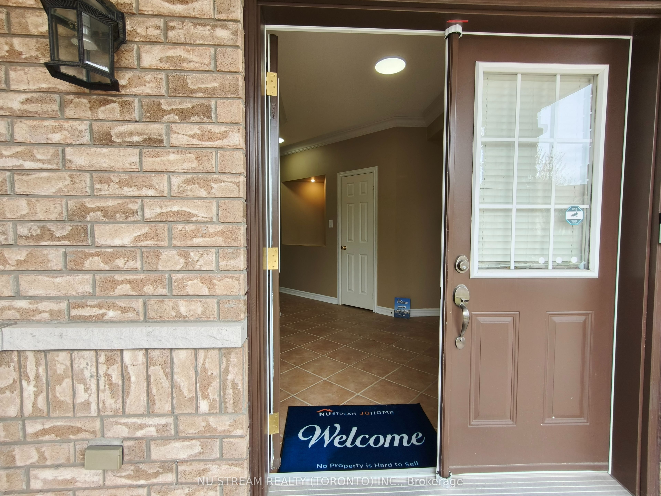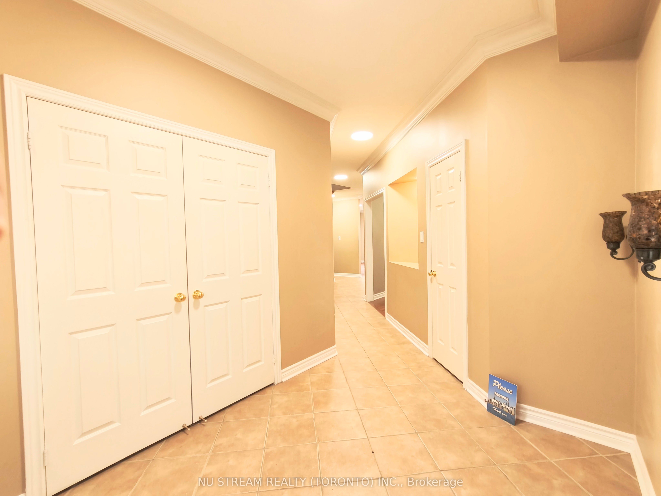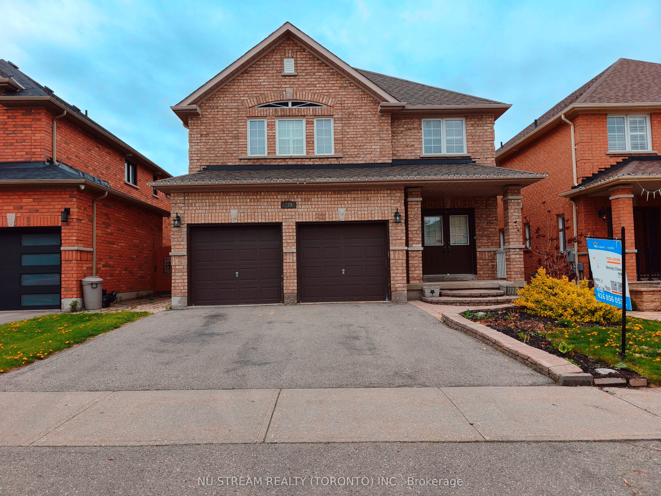
$5,200 /mo
Listed by NU STREAM REALTY (TORONTO) INC.
Detached•MLS #N12148718•New
Room Details
| Room | Features | Level |
|---|---|---|
Living Room 3.63 × 5.52 m | Combined w/DiningHardwood FloorCrown Moulding | Ground |
Dining Room 3.63 × 5.52 m | Combined w/LivingHardwood FloorCrown Moulding | Ground |
Primary Bedroom 4.42 × 5.55 m | Hardwood FloorWalk-In Closet(s)4 Pc Ensuite | Second |
Bedroom 2 3.39 × 4 m | Hardwood FloorLarge ClosetCalifornia Shutters | Second |
Bedroom 3 4.3 × 3.41 m | Hardwood FloorLarge ClosetCalifornia Shutters | Second |
Bedroom 4 3.39 × 4 m | Hardwood FloorLarge ClosetCalifornia Shutters | Second |
Client Remarks
**Immaculate & Stunning** Welcome To Vellore Village; Exquisite 4 Bed, 4 Bath Executive Home W/ Approx. 2700 Sq Ft. Of Open Concept Living. Featuring Hardwood Floors & Wooden Shutters Throughout; Crown Moulding; Large Fam Size Kitchen W/Upgraded Maple Cabinets; Backsplash; Spiral Oak Staircase W/Iron Pickets; Large Master Bedroom W/4Pc Ensuite Retreat; Bedrooms Large & Bright; Huge Finished Basement W/Kitchen&3Pc Bath; Interlock Patio; B/I Permanent Awning W/Skylight
About This Property
279 Twin Hills Crescent, Vaughan, L4H 0H4
Home Overview
Basic Information
Walk around the neighborhood
279 Twin Hills Crescent, Vaughan, L4H 0H4
Shally Shi
Sales Representative, Dolphin Realty Inc
English, Mandarin
Residential ResaleProperty ManagementPre Construction
 Walk Score for 279 Twin Hills Crescent
Walk Score for 279 Twin Hills Crescent

Book a Showing
Tour this home with Shally
Frequently Asked Questions
Can't find what you're looking for? Contact our support team for more information.
See the Latest Listings by Cities
1500+ home for sale in Ontario

Looking for Your Perfect Home?
Let us help you find the perfect home that matches your lifestyle
