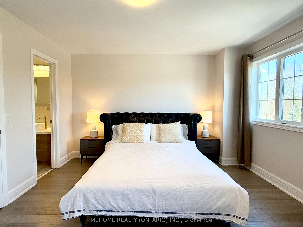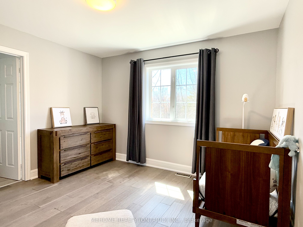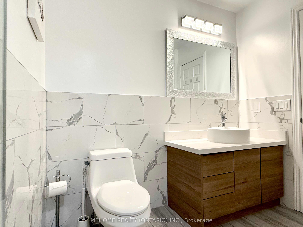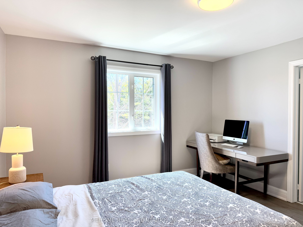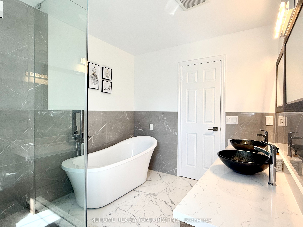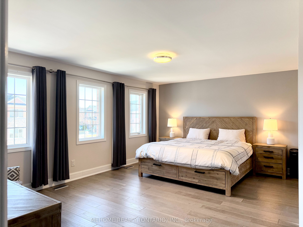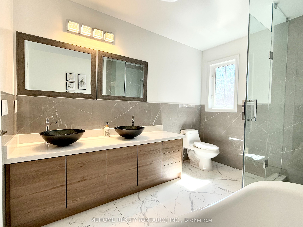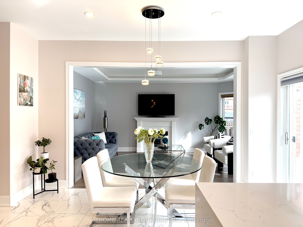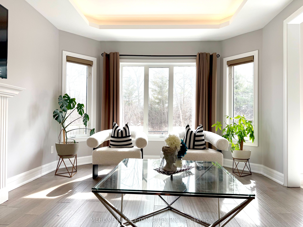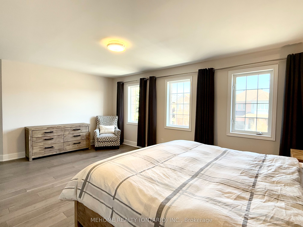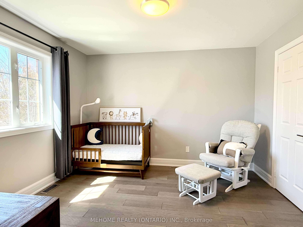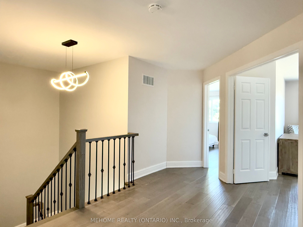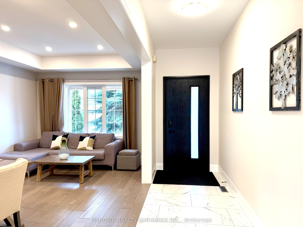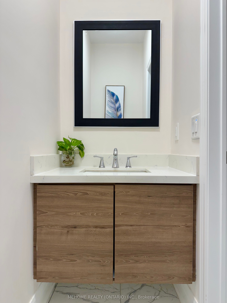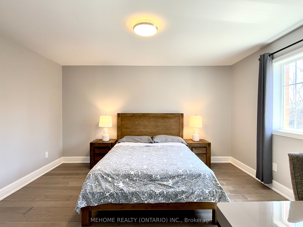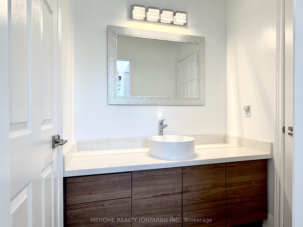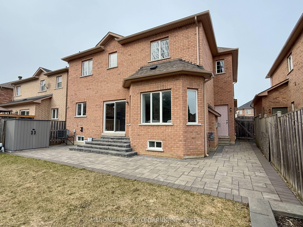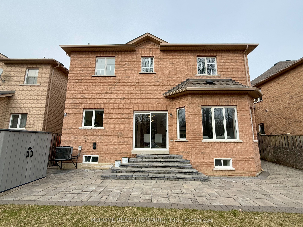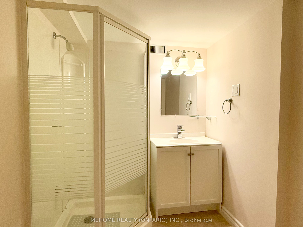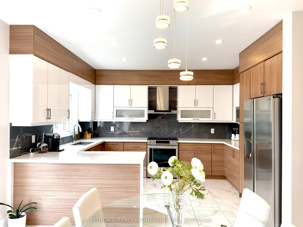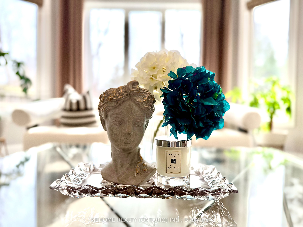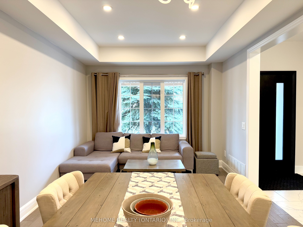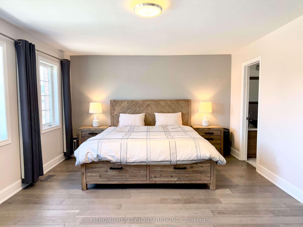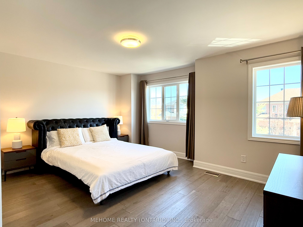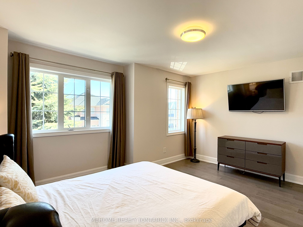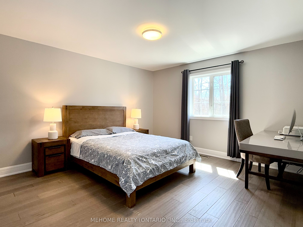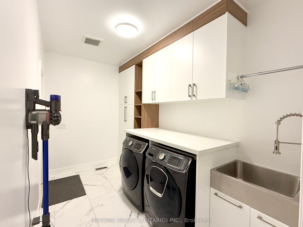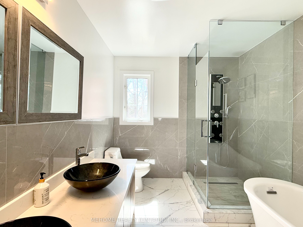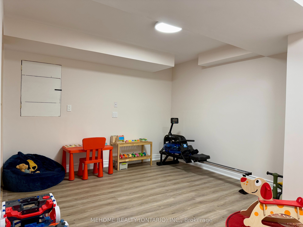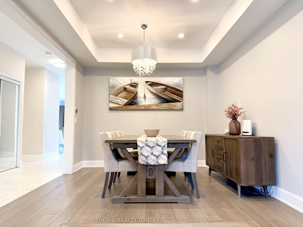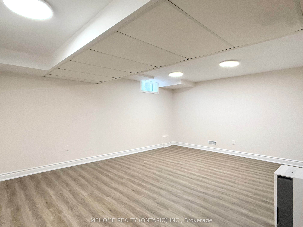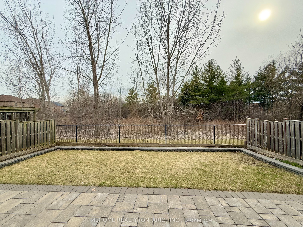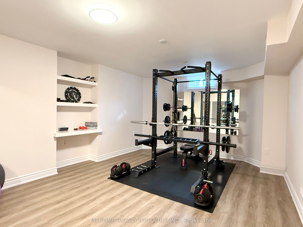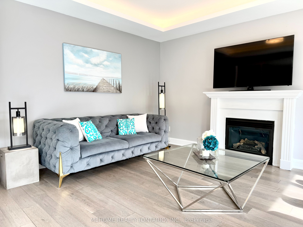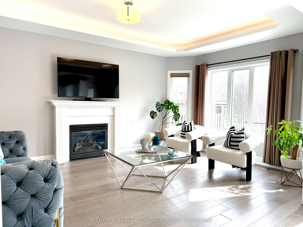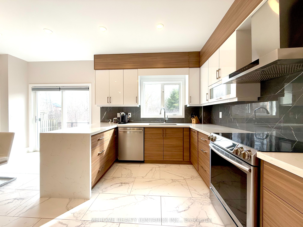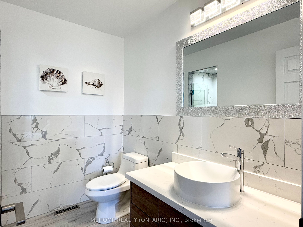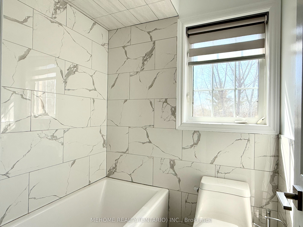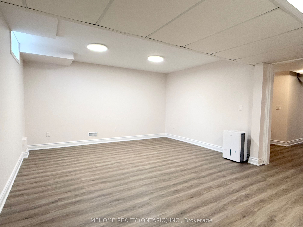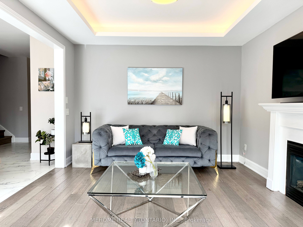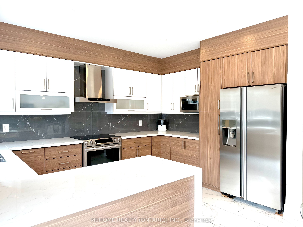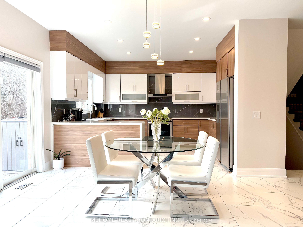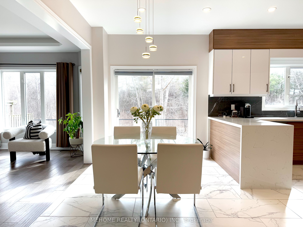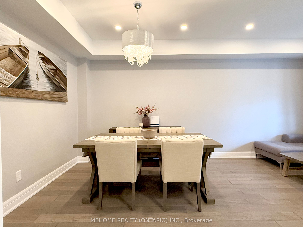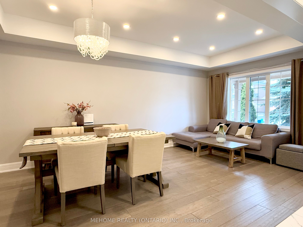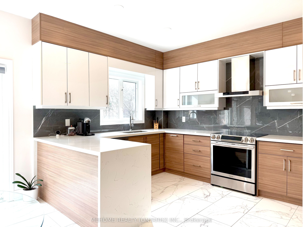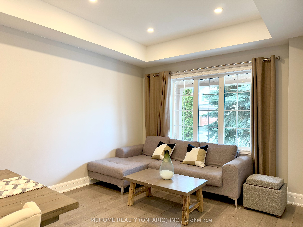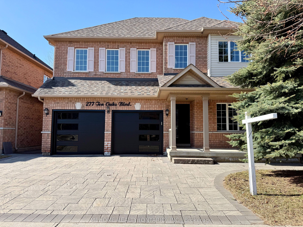
$1,688,000
Est. Payment
$6,447/mo*
*Based on 20% down, 4% interest, 30-year term
Listed by MEHOME REALTY (ONTARIO) INC.
Detached•MLS #N12063768•New
Price comparison with similar homes in Vaughan
Compared to 52 similar homes
-30.7% Lower↓
Market Avg. of (52 similar homes)
$2,435,752
Note * Price comparison is based on the similar properties listed in the area and may not be accurate. Consult licences real estate agent for accurate comparison
Room Details
| Room | Features | Level |
|---|---|---|
Kitchen 3.37 × 4.19 m | Granite CountersStainless Steel ApplBacksplash | Main |
Living Room 5.8 × 3.2 m | Hardwood FloorPot LightsCombined w/Dining | Main |
Dining Room 5.8 × 3.2 m | Hardwood FloorCombined w/LivingLarge Window | Main |
Primary Bedroom 5.67 × 3.96 m | Hardwood Floor5 Pc EnsuiteWalk-In Closet(s) | Second |
Bedroom 2 3.79 × 4.73 m | Hardwood Floor3 Pc EnsuiteLarge Window | Second |
Bedroom 3 4.23 × 3.84 m | Hardwood FloorSemi EnsuiteLarge Window | Second |
Client Remarks
Luxury Detached Home on Premium Ravine Lot in Dufferin Hill. Boasting 4+1 Bedrooms and 5 Bathrooms. Experience unparalleled elegance in this, completely renovated, high-end upgrades throughout. This residence blends modern sophistication with functional family living. 9 smooth ceilings on Main Floor. Custom cabinetry in Kitchen with granite countertops, stainless steel appliances, and a sleek, functional layout. Engineered hardwood floors throughout. Lots of pot lights create a bright, airy ambiance. Family Room in this sun-filled retreat with views of the serene ravine. Newly stairwell with modern iron railings. Master Bedroom with a spacious walk-in closet and a lavish 5-piece ensuite with high-end finishes. Second Bedroom with a 3-piece ensuite. Two additional bedrooms sharing a stylish Jack & Jill bathroom. Vinyl Floor (2024) in the basement. Guest bedroom with a 3-piece bathroom in the basement. Ideal for visitors or live-in help. Expansive Rec Room is perfect for a home theatre, gym, or play area. Widen Interlocked Driveway. Elegant interlocking in the backyard. Enjoy tranquility and lush greenery from your backyard retreat. Garage doors (2024), and Main entrance door (2024). Close To Parks, Schools, GO Transit Supermarkets, Community Center and much more.
About This Property
277 Ten Oaks Boulevard, Vaughan, L4K 5S1
Home Overview
Basic Information
Walk around the neighborhood
277 Ten Oaks Boulevard, Vaughan, L4K 5S1
Shally Shi
Sales Representative, Dolphin Realty Inc
English, Mandarin
Residential ResaleProperty ManagementPre Construction
Mortgage Information
Estimated Payment
$0 Principal and Interest
 Walk Score for 277 Ten Oaks Boulevard
Walk Score for 277 Ten Oaks Boulevard

Book a Showing
Tour this home with Shally
Frequently Asked Questions
Can't find what you're looking for? Contact our support team for more information.
Check out 100+ listings near this property. Listings updated daily
See the Latest Listings by Cities
1500+ home for sale in Ontario

Looking for Your Perfect Home?
Let us help you find the perfect home that matches your lifestyle
