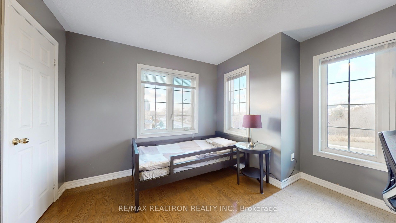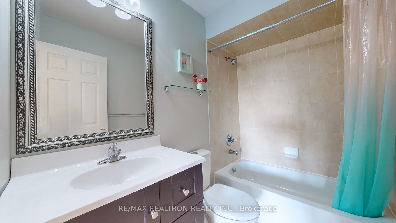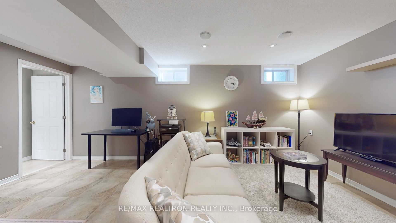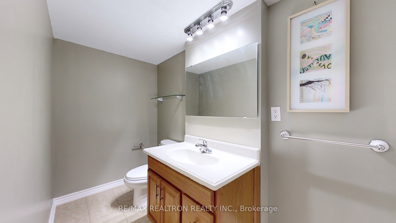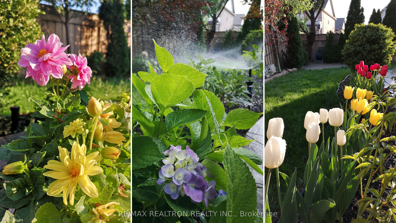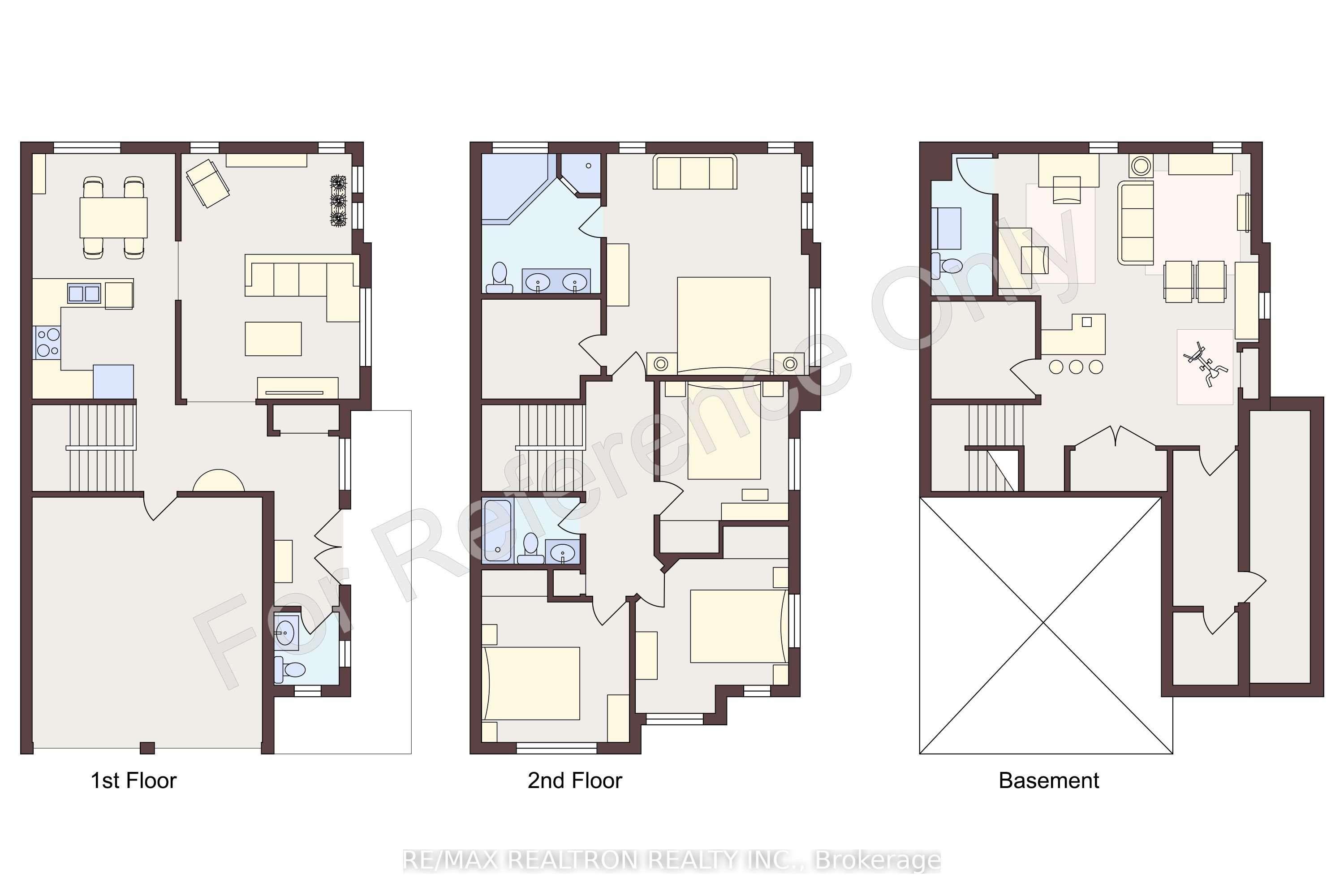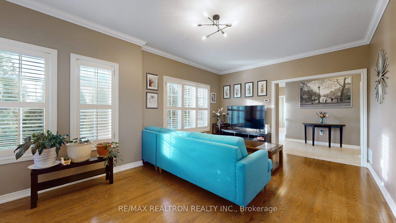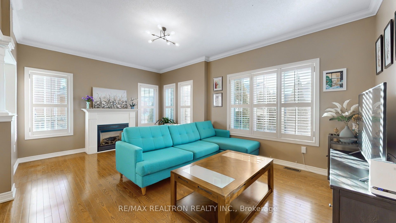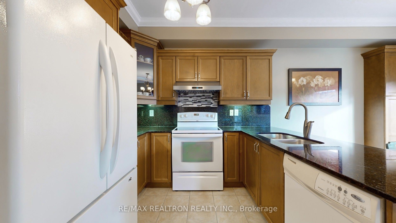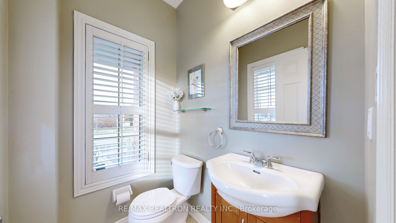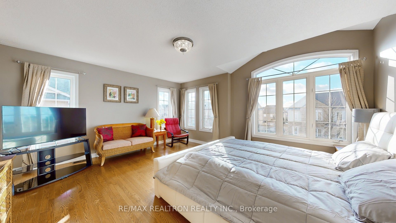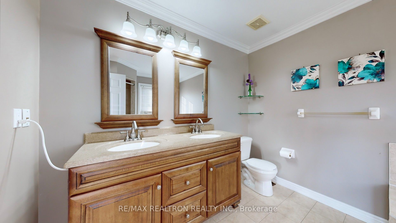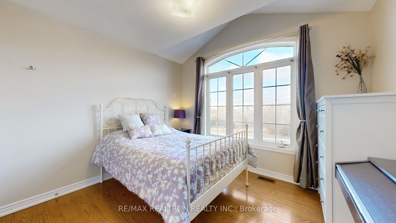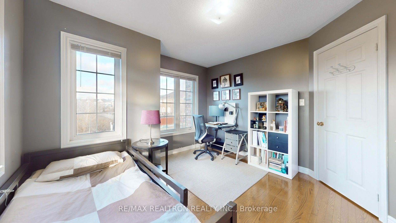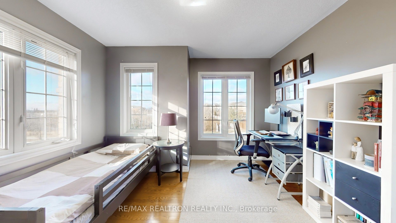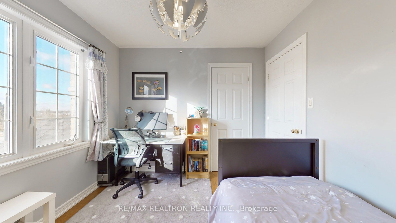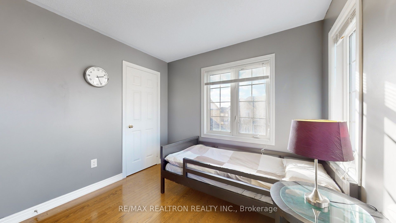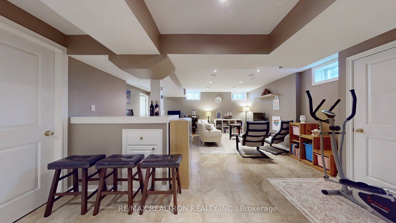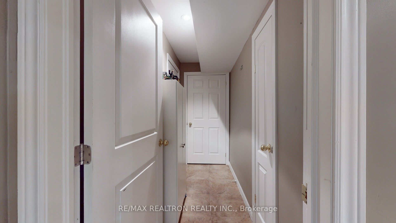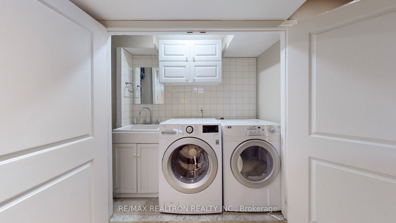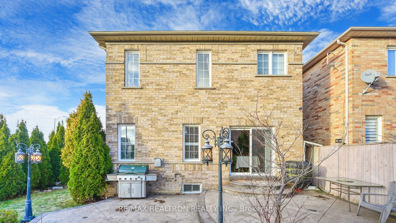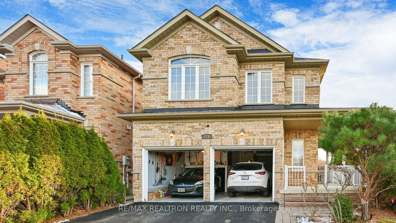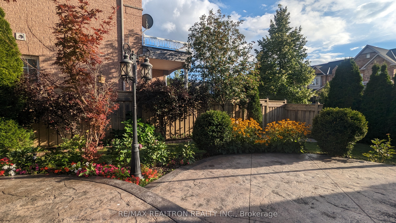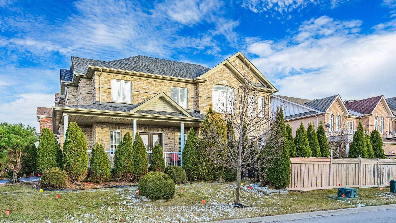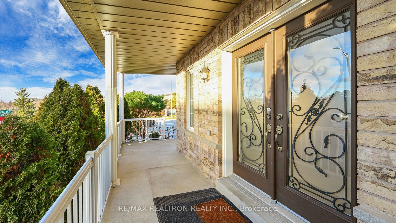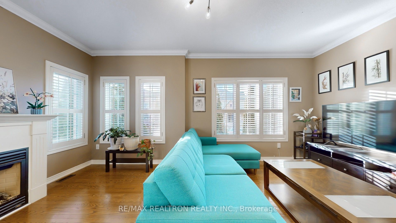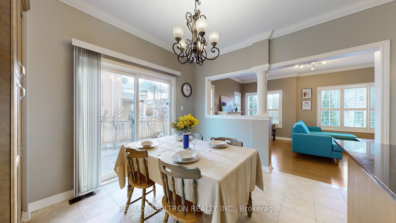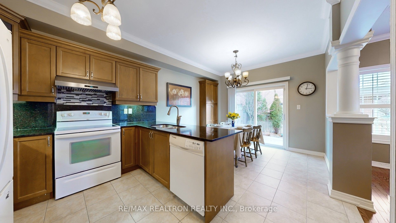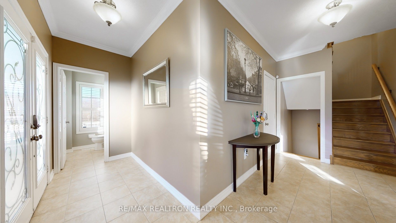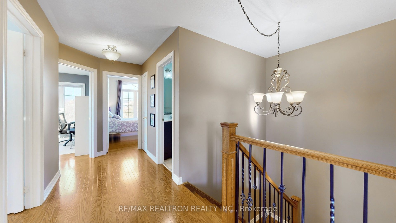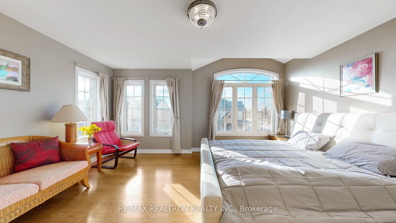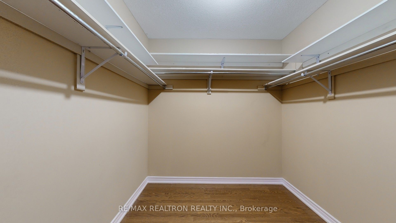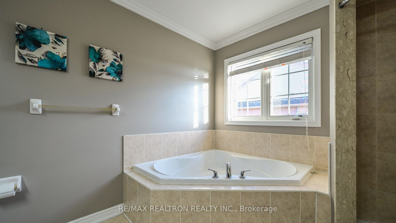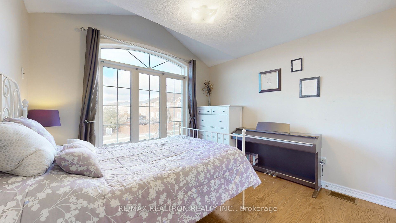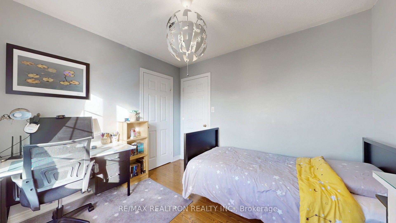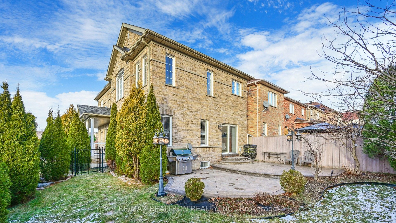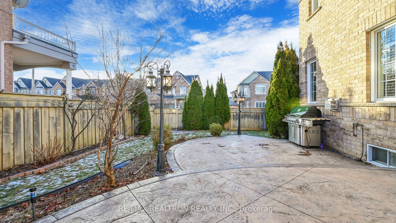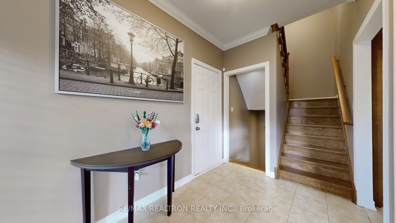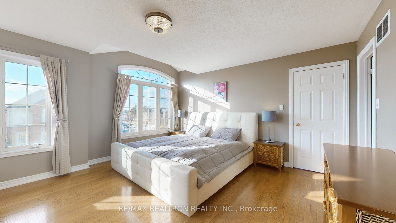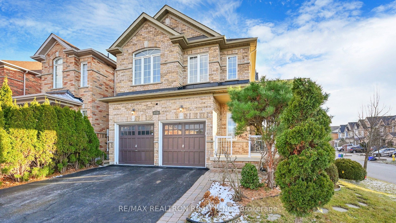
$3,400 /mo
Listed by RE/MAX REALTRON REALTY INC.
Detached•MLS #N12227400•New
Room Details
| Room | Features | Level |
|---|---|---|
Kitchen 3.41 × 2.5 m | Crown MouldingGranite CountersOpen Concept | Main |
Primary Bedroom 4.51 × 5.12 m | 5 Pc EnsuiteHardwood FloorWalk-In Closet(s) | Second |
Bedroom 2 3.23 × 2.93 m | Hardwood FloorLarge ClosetLarge Window | Second |
Bedroom 3 3.47 × 2.89 m | Hardwood FloorLarge ClosetLarge Window | Second |
Bedroom 4 3.41 × 3.23 m | Hardwood FloorLarge ClosetLarge Window | Second |
Client Remarks
Previously Builder's Model Home: Gorgeous 4 Bedroom, 4-Bath Detached W/ Double-Car Garage On A Premium Corner Lot Fronting Onto Pond! Great Home With Finished Basement! Amazing Corner Layout! Loaded With Upgrades Including: 9-Feet Ceiling on the Main Floor, Casement Windows Throughout, Under-Cabinet Lighting, Granite Counters, Pantry, California Shutters, Hardwood Floors, Gas Fireplace, Designer Drapes. Large Master Suite With 5-Piece Bath & Walk-In Closet! Finished Basement W/ Huge Rec Room & Bath. Stunning Landscaping W/ Tiered Pattern Concrete, BBQ With Gas Line. Roof (2022); Sod (2021) & More. Walk To Bus, Minutes To Go Train, Recreation Centres, Schools, Daycare...Etc..
About This Property
275 Peak Point Boulevard, Vaughan, L6A 0B3
Home Overview
Basic Information
Walk around the neighborhood
275 Peak Point Boulevard, Vaughan, L6A 0B3
Shally Shi
Sales Representative, Dolphin Realty Inc
English, Mandarin
Residential ResaleProperty ManagementPre Construction
 Walk Score for 275 Peak Point Boulevard
Walk Score for 275 Peak Point Boulevard

Book a Showing
Tour this home with Shally
Frequently Asked Questions
Can't find what you're looking for? Contact our support team for more information.
See the Latest Listings by Cities
1500+ home for sale in Ontario

Looking for Your Perfect Home?
Let us help you find the perfect home that matches your lifestyle
