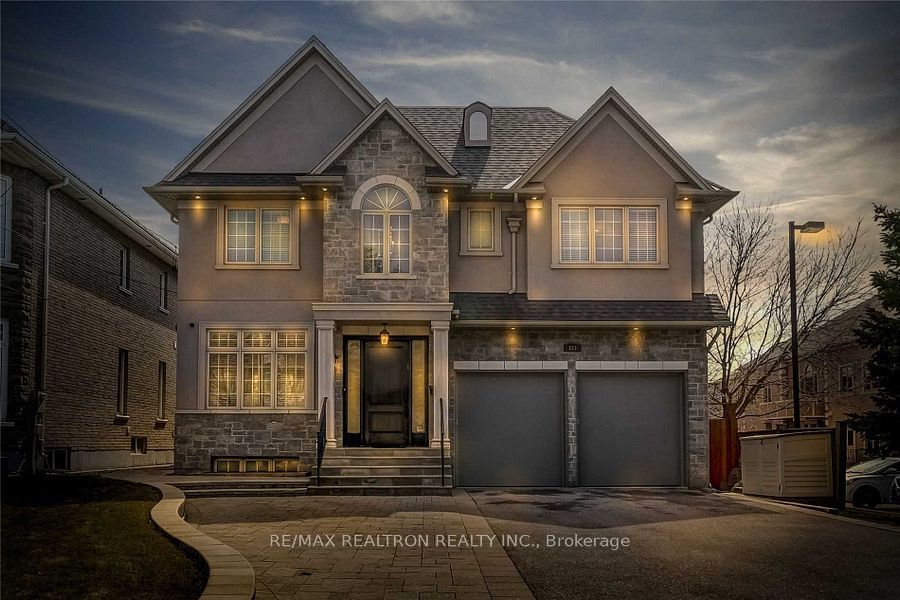
$2,899,000
Est. Payment
$11,072/mo*
*Based on 20% down, 4% interest, 30-year term
Listed by RE/MAX REALTRON REALTY INC.
Detached•MLS #N12209565•New
Price comparison with similar homes in Vaughan
Compared to 59 similar homes
24.2% Higher↑
Market Avg. of (59 similar homes)
$2,334,665
Note * Price comparison is based on the similar properties listed in the area and may not be accurate. Consult licences real estate agent for accurate comparison
Room Details
| Room | Features | Level |
|---|---|---|
Kitchen 17.05 × 13.85 m | Hardwood FloorOverlooks PoolStainless Steel Appl | Main |
Living Room 22.35 × 18.84 m | Hardwood FloorB/I BookcaseW/O To Yard | Main |
Dining Room 19.11 × 11.88 m | Hardwood FloorB/I BookcaseCrown Moulding | Main |
Primary Bedroom 22.12 × 18.65 m | 6 Pc EnsuiteGas FireplaceHardwood Floor | Second |
Bedroom 2 20.22 × 12.68 m | 4 Pc EnsuiteHardwood FloorWalk-In Closet(s) | Second |
Bedroom 3 20.33 × 12.24 m | 4 Pc EnsuiteWalk-In Closet(s)Hardwood Floor | Second |
Client Remarks
Rare opportunity to own a beautifully renovated custom built home on a premium lot in the prestigious Beverly Glen District. Nestled on quiet and sought-after street, this bright and spacious home features cathedral ceilings, bay windows, and hardwood floors throughout. Oversized chefs kitchen with marble tops, center island, top of the line appliances, butler room and walk-out to fully fenced resort like oasis. The Extra large Natural light filled Master Bedroom features a 6Pc Ensuite, gas fireplace, high ceilings and an absolutely Huge Walk-In Closet, Additionally, 3 Spacious Bedrooms with 4Pc Bathrooms. Second floor (Bedroom level) Laundry room. Bright and Sunny office/den located on the main floor. Also featuring a formal Dining Room with built in shelving, crown moulding and refreshment fridge. Relax and enjoy the entertainment sized living room with a built-in TV/ shelves unit, Gas Fireplace, Hardwood floors, pot lights, crown mouldings and a double French door walkout to the professionally landscaped backyard with salt water pool, jacuzzi, pergola, cabana and plenty of room for friends and family. A separate entrance provides access to the professionally finished lower level with bedroom, cold storage, second kitchen, built-in shelving and a walkup to the backyard and pool.
About This Property
267 King High Drive, Vaughan, L4J 3N3
Home Overview
Basic Information
Walk around the neighborhood
267 King High Drive, Vaughan, L4J 3N3
Shally Shi
Sales Representative, Dolphin Realty Inc
English, Mandarin
Residential ResaleProperty ManagementPre Construction
Mortgage Information
Estimated Payment
$0 Principal and Interest
 Walk Score for 267 King High Drive
Walk Score for 267 King High Drive

Book a Showing
Tour this home with Shally
Frequently Asked Questions
Can't find what you're looking for? Contact our support team for more information.
See the Latest Listings by Cities
1500+ home for sale in Ontario

Looking for Your Perfect Home?
Let us help you find the perfect home that matches your lifestyle