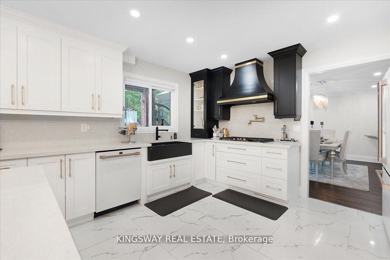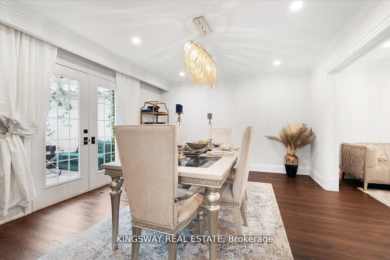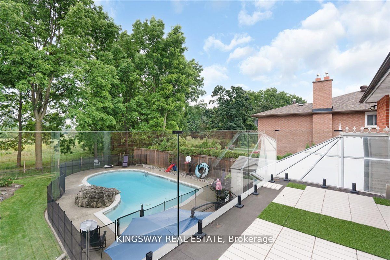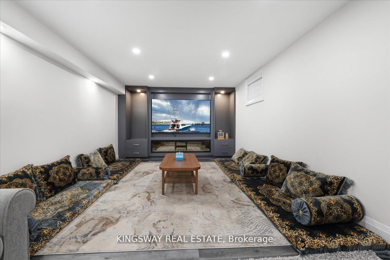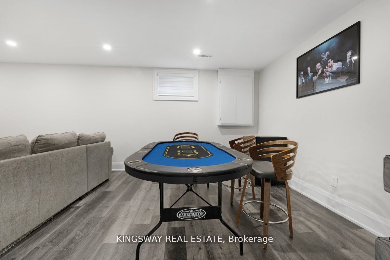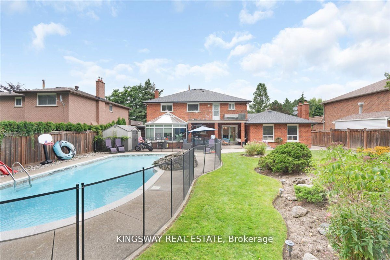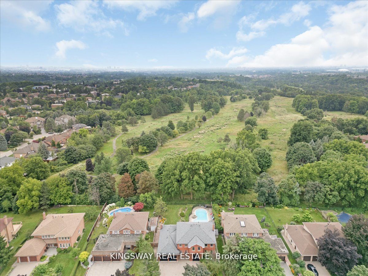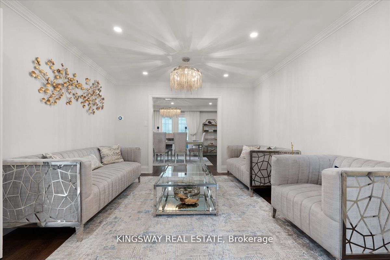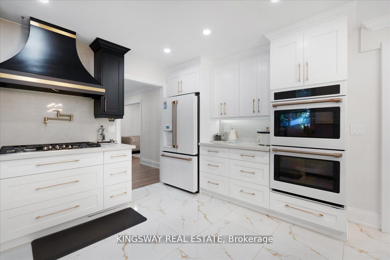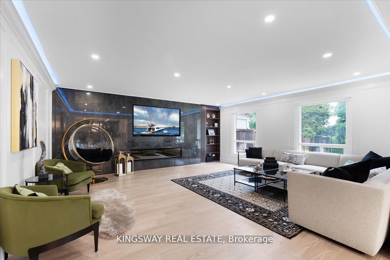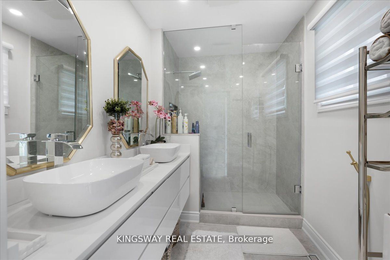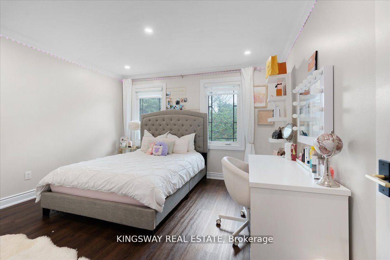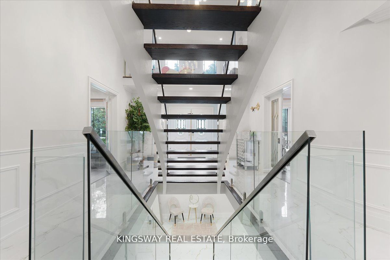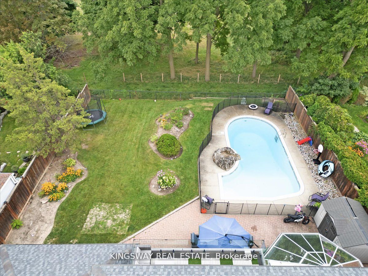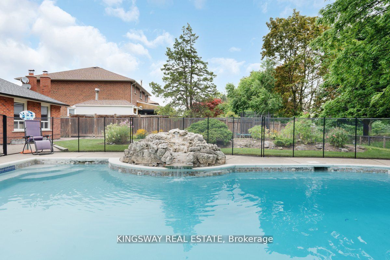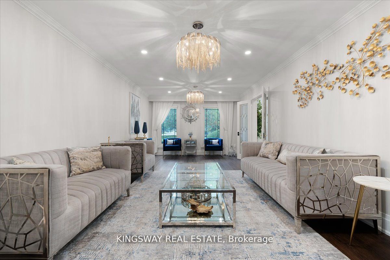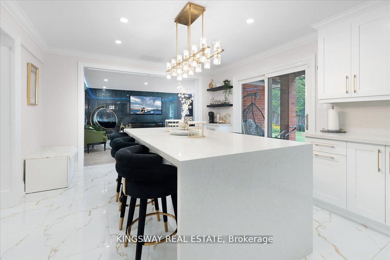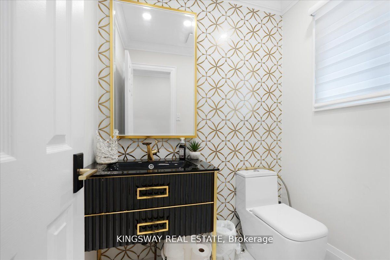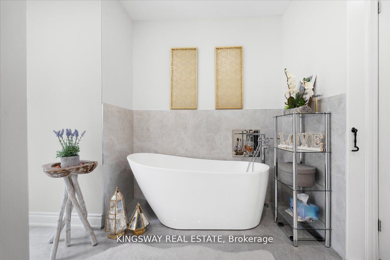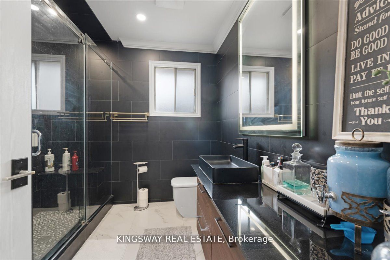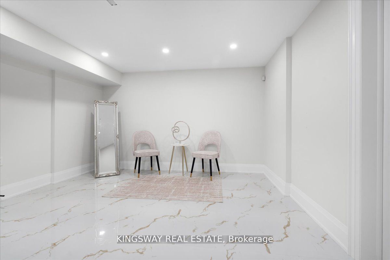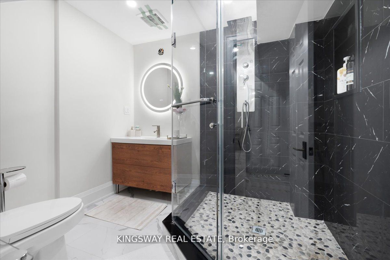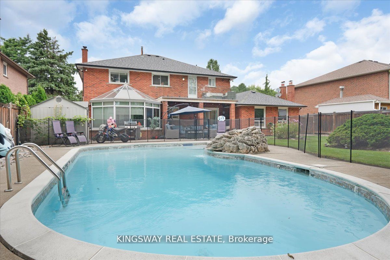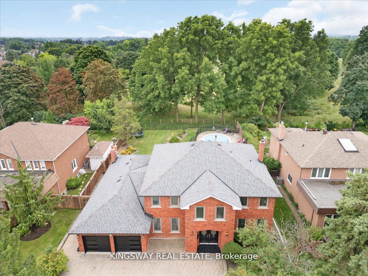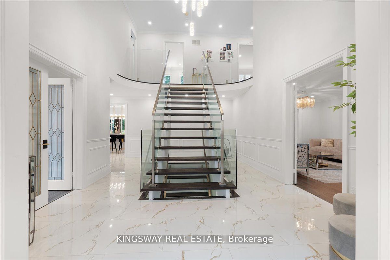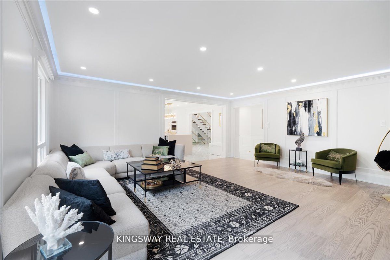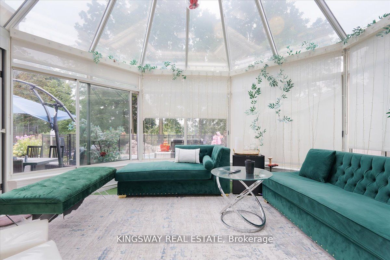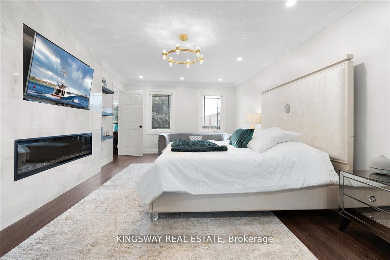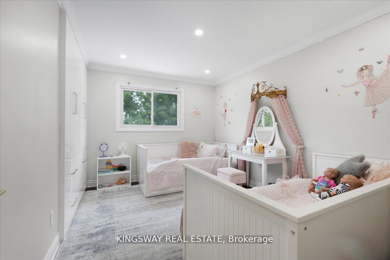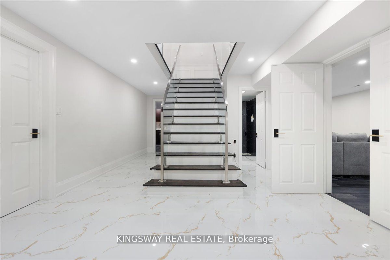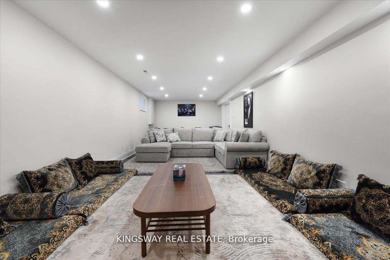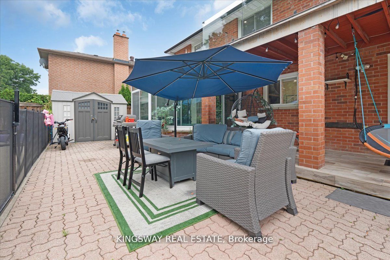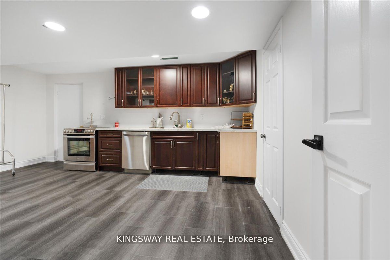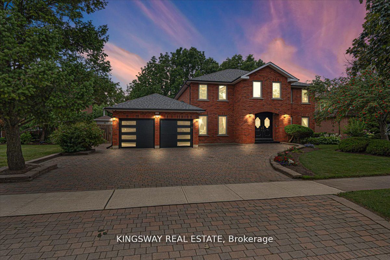
$2,399,988
Est. Payment
$9,166/mo*
*Based on 20% down, 4% interest, 30-year term
Listed by KINGSWAY REAL ESTATE
Detached•MLS #N11953489•Price Change
Price comparison with similar homes in Vaughan
Compared to 9 similar homes
11.6% Higher↑
Market Avg. of (9 similar homes)
$2,150,556
Note * Price comparison is based on the similar properties listed in the area and may not be accurate. Consult licences real estate agent for accurate comparison
Room Details
| Room | Features | Level |
|---|---|---|
Dining Room 4.8 × 4 m | LaminateOpen ConceptCrown Moulding | Main |
Kitchen 6.8 × 3.9 m | Granite CountersCustom BacksplashB/I Stove | Main |
Primary Bedroom 6.5 × 3.8 m | 6 Pc EnsuiteWalk-In Closet(s)W/O To Balcony | Second |
Bedroom 2 3.7 × 3.6 m | LaminateLarge ClosetLarge Window | Second |
Bedroom 3 3.9 × 3.6 m | LaminateDouble ClosetLarge Window | Second |
Bedroom 4 3.8 × 3.6 m | LaminateLarge ClosetLarge Window | Second |
Client Remarks
This stunning dream home is located in Vaughan's prestigious Islington Woods neighbourhood, nestled in a sought-after million-dollar community. Sitting on a premium lot that backs onto a golf course, this property offers both luxury and privacy. Recently renovated, it features a completely upgraded gourmet chef's kitchen with granite countertops, a stylish backsplash, a pantry, and a sunlit solarium with vaulted ceilings and skylights. The beautifully landscaped backyard is a true oasis, boasting a gorgeous swimming pool and ample space for entertaining or relaxation. Inside, the home offers elegant details, including a cozy gas fireplace. The spacious primary retreat is a private sanctuary, complete with a 6-piece ensuite, a walk-in closet, and a walk-out balcony with scenic views. The professionally finished basement apartment, with a separate entrance, provides additional living space and includes a recreation area, a full kitchen, three bedrooms, a bathroom, and a separate laundry. This exceptional property combines modern luxury with timeless elegance in an unbeatable location. **EXTRAS** Elfs, Fridge, 2 Stoves,2 Dishwashrs, 2 Washers, 2 Dryers, Cvac, Agdo, Crown Mouldings, Wainscoting, Alarm Sys, Sprinkler Sys, Closet Organizers, Windows 2018, Roof 2016, Cac/Furnace Replaced
About This Property
265 Wycliffe Avenue, Vaughan, L4L 3N7
Home Overview
Basic Information
Walk around the neighborhood
265 Wycliffe Avenue, Vaughan, L4L 3N7
Shally Shi
Sales Representative, Dolphin Realty Inc
English, Mandarin
Residential ResaleProperty ManagementPre Construction
Mortgage Information
Estimated Payment
$0 Principal and Interest
 Walk Score for 265 Wycliffe Avenue
Walk Score for 265 Wycliffe Avenue

Book a Showing
Tour this home with Shally
Frequently Asked Questions
Can't find what you're looking for? Contact our support team for more information.
See the Latest Listings by Cities
1500+ home for sale in Ontario

Looking for Your Perfect Home?
Let us help you find the perfect home that matches your lifestyle
