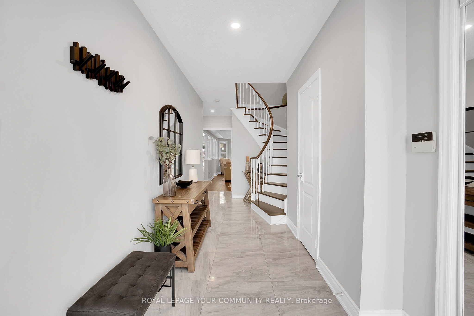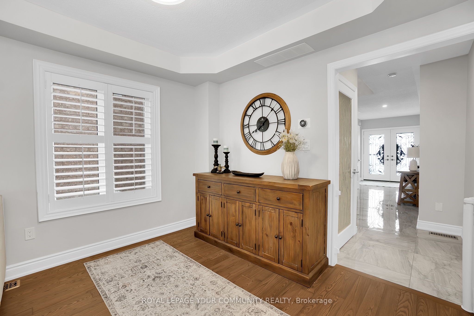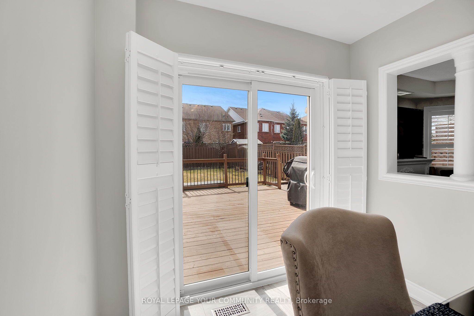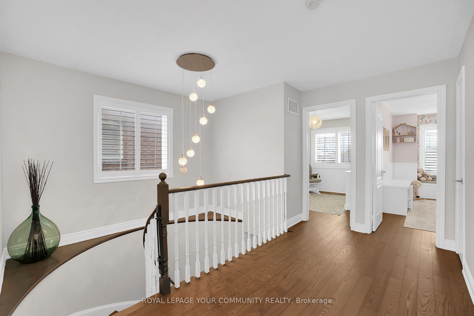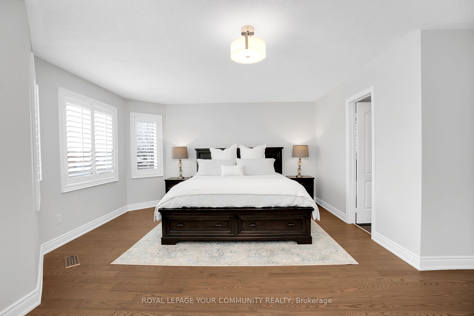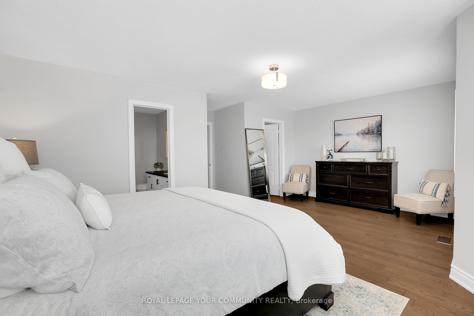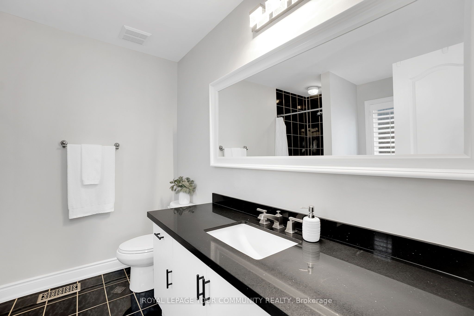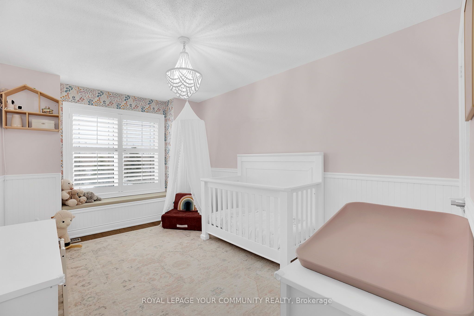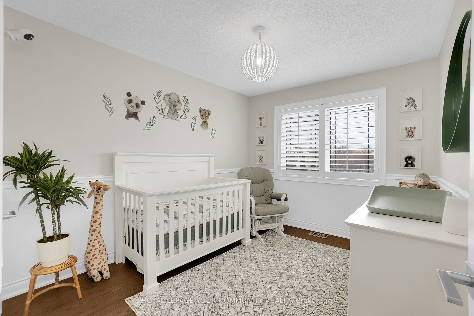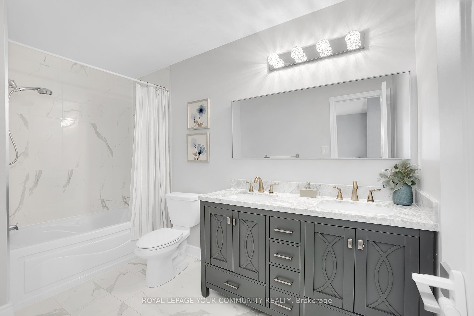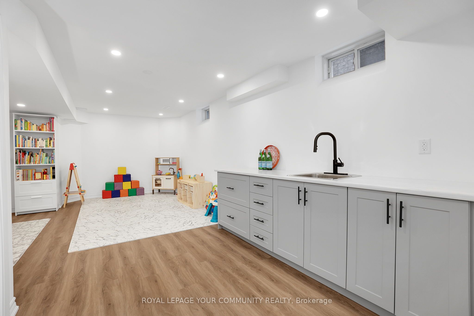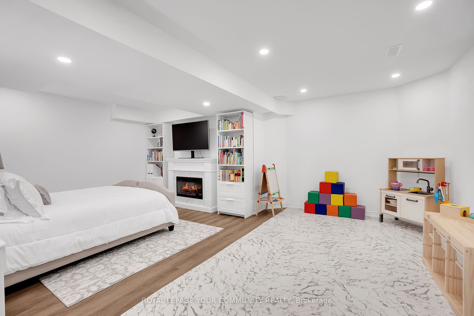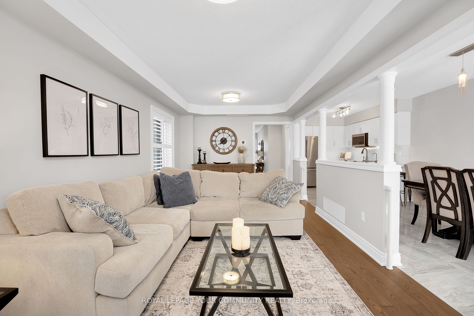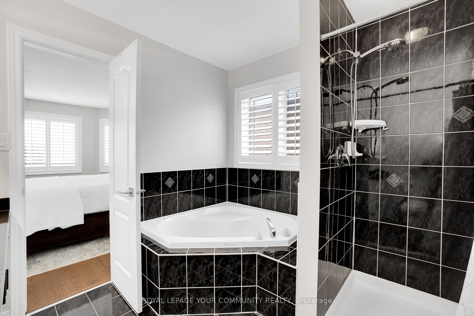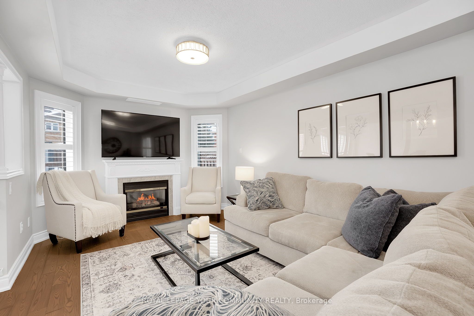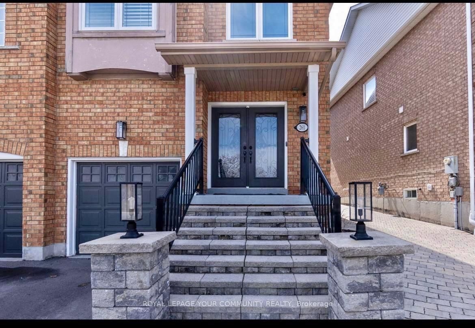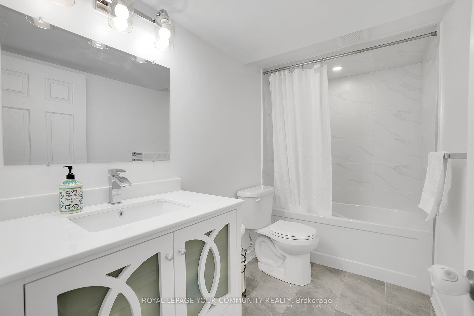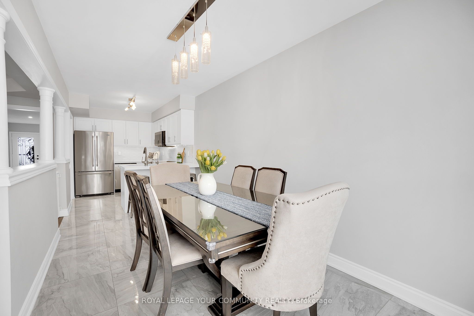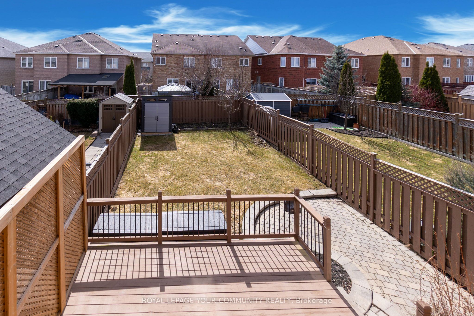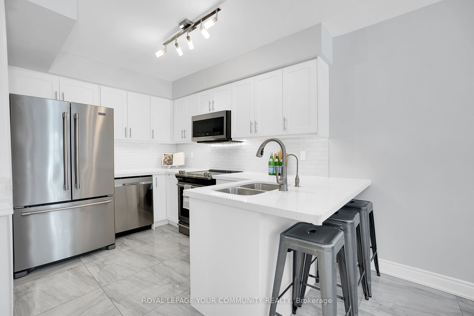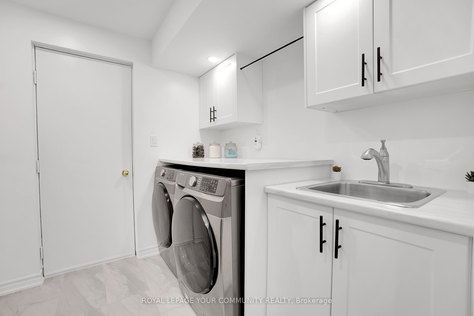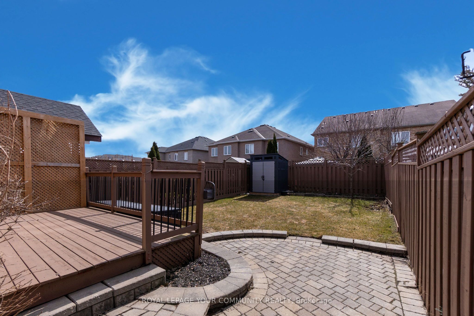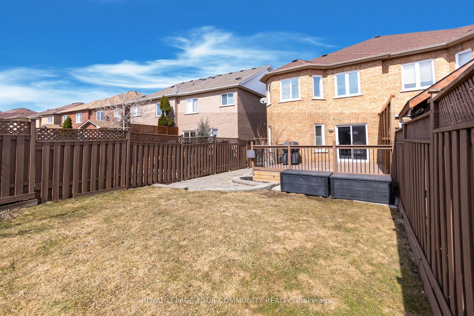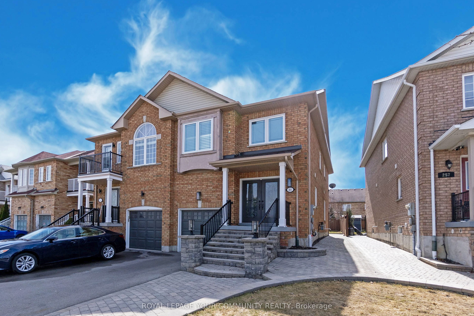
$1,279,000
Est. Payment
$4,885/mo*
*Based on 20% down, 4% interest, 30-year term
Listed by ROYAL LEPAGE YOUR COMMUNITY REALTY
Semi-Detached •MLS #N12050956•New
Price comparison with similar homes in Vaughan
Compared to 12 similar homes
8.9% Higher↑
Market Avg. of (12 similar homes)
$1,174,480
Note * Price comparison is based on the similar properties listed in the area and may not be accurate. Consult licences real estate agent for accurate comparison
Room Details
| Room | Features | Level |
|---|---|---|
Living Room 3.28 × 7.03 m | Hardwood FloorOpen ConceptGas Fireplace | Main |
Dining Room 2.64 × 4.33 m | Hardwood FloorW/O To DeckOverlooks Living | Main |
Kitchen 2.64 × 3.92 m | Ceramic FloorQuartz CounterBacksplash | Main |
Primary Bedroom 5.92 × 5.38 m | Hardwood Floor4 Pc EnsuiteWalk-In Closet(s) | Second |
Bedroom 2 2.85 × 4.35 m | Hardwood FloorCloset OrganizersWainscoting | Second |
Bedroom 3 2.97 × 3.24 m | Hardwood FloorCloset OrganizersWainscoting | Second |
Client Remarks
Step Into This Beautifully Updated Home Featuring A Grand Foyer With Oversized Ceramic Tiles And A Stylishly Renovated Powder Room. The Open-Concept Main Floor Boasts Solid Hardwood Floors Throughout, Seamlessly Connecting The Living, Dining, And Kitchen Areas. The Bright And Thoughtfully Designed Kitchen Features Quartz Countertops, A Subway Tile Backsplash, And Sleek Cabinetry, Maximizing Both Style And Functionality. Upstairs, You'll Find Three Spacious Bedrooms, Including An Oversized Primary Suite With A Luxurious 4-Piece Ensuite. The Second And Third Bedrooms Offer Custom Closet Organizers And Elegant Bead-Board Wainscoting For Added Charm. The Fully Finished Basement Is Perfect For Extended Family Or Guests, Featuring A Rec Room, A Sleek 4-Piece Bathroom, And A Wet Bar For Entertaining. Sitting On One Of The Deepest Lots In The Subdivision, This Home Boasts A Professionally Landscaped Front And Backyard, Complete With A Large Deck Ideal For Outdoor Gatherings And Endless Possibilities For Outdoor Enjoyment. Located Just Minutes From Top-Rated Shops, Parks, Attractions, Restaurants, And Major Highways, This Home Offers Both Comfort And Convenience. Don't Miss Out On This Rare Opportunity!
About This Property
261 Deepsprings Crescent, Vaughan, L6A 3L5
Home Overview
Basic Information
Walk around the neighborhood
261 Deepsprings Crescent, Vaughan, L6A 3L5
Shally Shi
Sales Representative, Dolphin Realty Inc
English, Mandarin
Residential ResaleProperty ManagementPre Construction
Mortgage Information
Estimated Payment
$0 Principal and Interest
 Walk Score for 261 Deepsprings Crescent
Walk Score for 261 Deepsprings Crescent

Book a Showing
Tour this home with Shally
Frequently Asked Questions
Can't find what you're looking for? Contact our support team for more information.
Check out 100+ listings near this property. Listings updated daily
See the Latest Listings by Cities
1500+ home for sale in Ontario

Looking for Your Perfect Home?
Let us help you find the perfect home that matches your lifestyle
