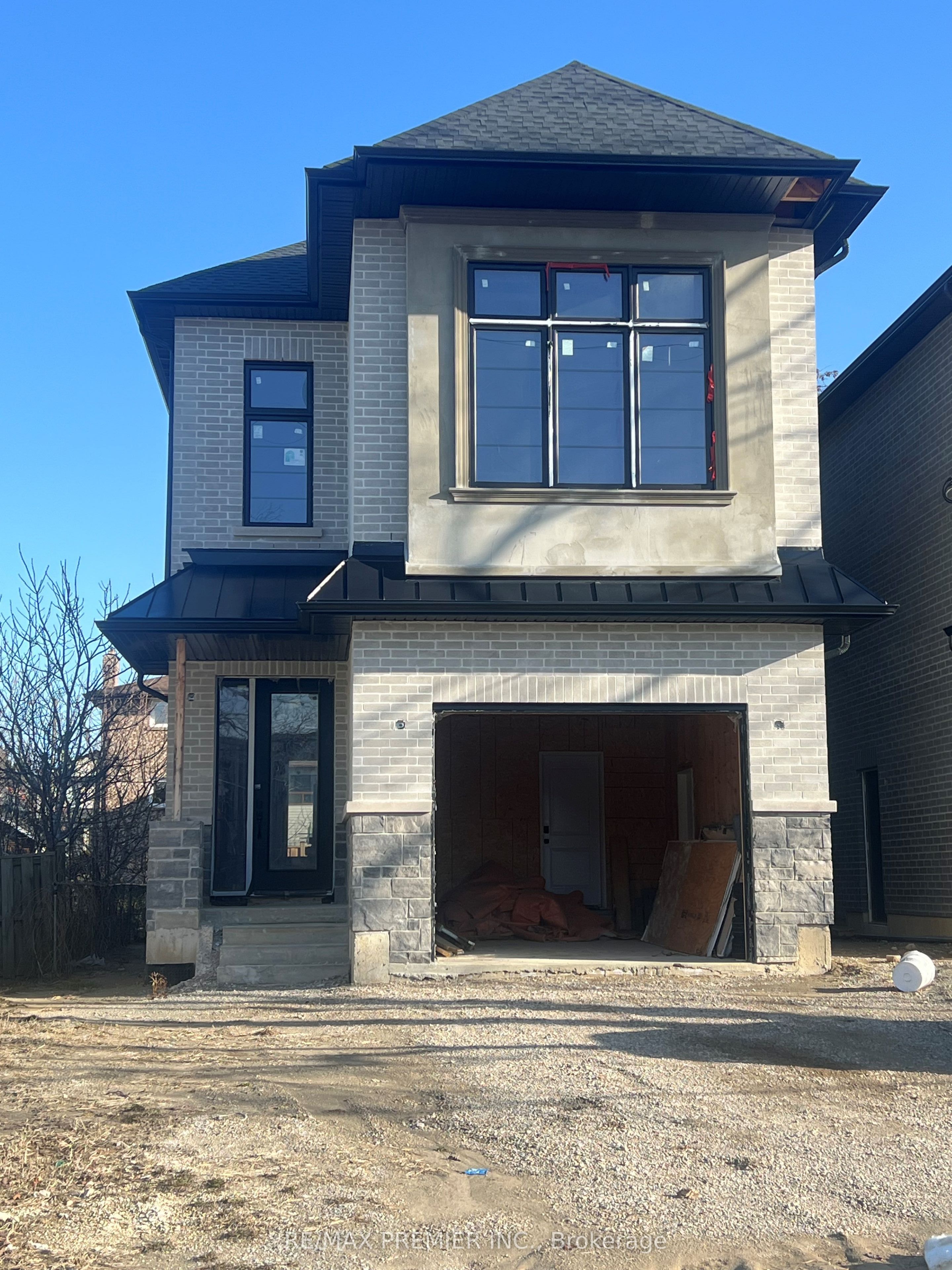
$1,499,000
Est. Payment
$5,725/mo*
*Based on 20% down, 4% interest, 30-year term
Listed by RE/MAX PREMIER INC.
Detached•MLS #N12062585•New
Price comparison with similar homes in Vaughan
Compared to 115 similar homes
-17.9% Lower↓
Market Avg. of (115 similar homes)
$1,826,828
Note * Price comparison is based on the similar properties listed in the area and may not be accurate. Consult licences real estate agent for accurate comparison
Room Details
| Room | Features | Level |
|---|---|---|
Primary Bedroom 4 × 4.08 m | Vaulted Ceiling(s)5 Pc EnsuiteWalk-In Closet(s) | Second |
Bedroom 4 4.2 × 3.35 m | Walk-In Closet(s)3 Pc Ensuite | Second |
Kitchen 4.45 × 3.23 m | Open Concept | Main |
Dining Room 6.09 × 3.65 m | Open ConceptOverlooks Living | Main |
Bedroom 2 3.47 × 3.64 m | Double ClosetSemi EnsuiteLarge Window | Second |
Bedroom 3 4.08 × 3.07 m | Double ClosetSemi EnsuiteWindow | Second |
Client Remarks
This Brand-New, Modern 4 Bedroom,4-Bathroom Home Offers A Fantastic Opportunity For Those Seeking Luxury And Convenience. With Approximately 2,654 Sq. Ft. Of Above-Grade Living Space With Huge Principal Rooms, This Property Is Perfect For Families Who Appreciate Both Style And Function. The Home Features A Spacious Walk-Up Basement With A Separate Entrance, And Potential For A 1-Bedroom Suite Complete With A Kitchenette, 3-Piece Bath, Separate Laundry, And An Open-Concept Design Perfect For Guests, In-Laws, Or Potential Rental Income Or As You Please. Inside, The Open-Concept High Ceiling Layout Flows Seamlessly Between The Family, Dining, And Kitchen Areas, Making It Ideal For Entertaining. The Large Backyard Provides Ample Space For Outdoor Activities, While The Homes Sleek Modern Exterior And Well-Maintained Landscaping Will Give It Incredible Curb Appeal. Located In A Prime Area Of Woodbridge With Easy Access To Major Highways, Public Transit, Great Schools, Airport, Shopping, Churches, And All Necessary Amenities, This Home Offers The Best Of Convenience And Comfort. Don't Miss Out On This Fantastic Opportunity To Own A Stunning Modern Home In A Highly Desirable Neighborhood! Not To Be Missed! **EXTRAS** Gorgeous Cathedral Ceilings And Walk In Closet In Primary And Primary Ensuite; Each Bedroom Has Bathroom And Large Closets; THIS HOME IS PRICED ON AN 'AS IS, WHERE IS' BASIS
About This Property
26 Rainbow Drive, Vaughan, L4L 2K2
Home Overview
Basic Information
Walk around the neighborhood
26 Rainbow Drive, Vaughan, L4L 2K2
Shally Shi
Sales Representative, Dolphin Realty Inc
English, Mandarin
Residential ResaleProperty ManagementPre Construction
Mortgage Information
Estimated Payment
$0 Principal and Interest
 Walk Score for 26 Rainbow Drive
Walk Score for 26 Rainbow Drive

Book a Showing
Tour this home with Shally
Frequently Asked Questions
Can't find what you're looking for? Contact our support team for more information.
See the Latest Listings by Cities
1500+ home for sale in Ontario

Looking for Your Perfect Home?
Let us help you find the perfect home that matches your lifestyle