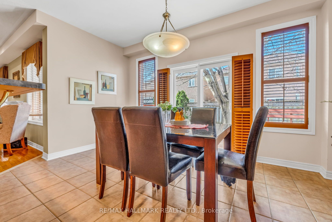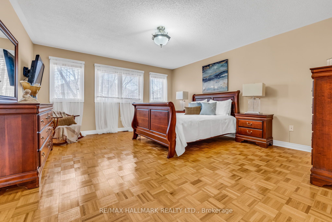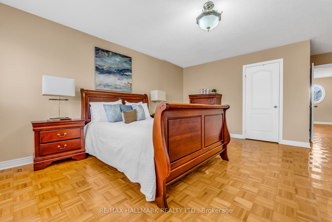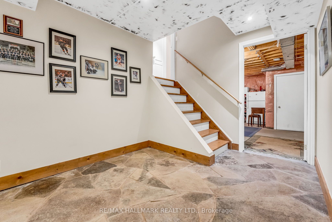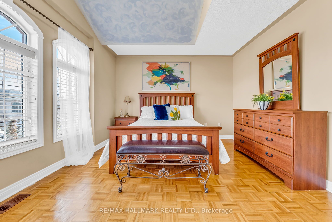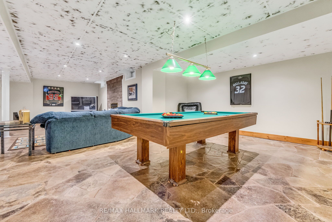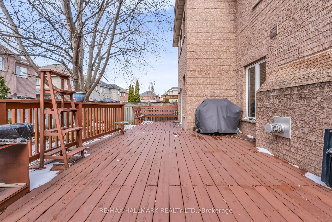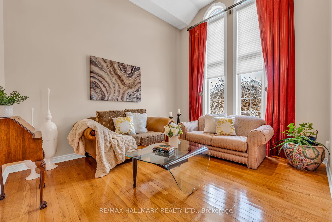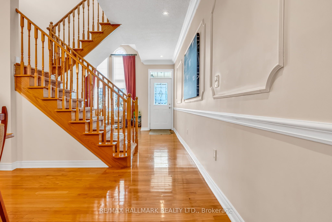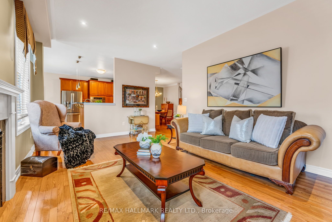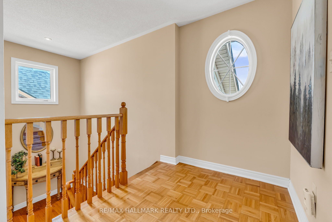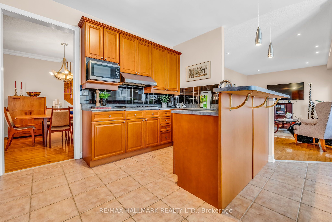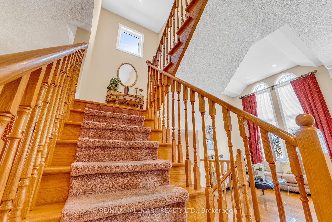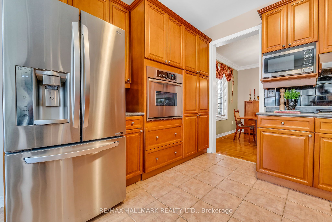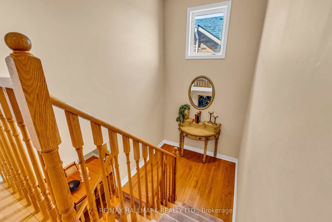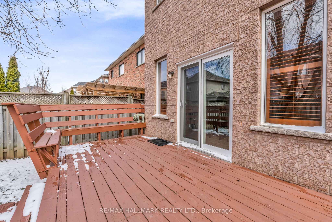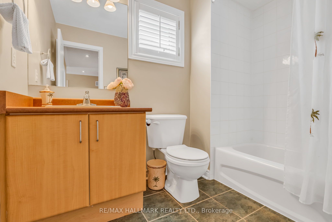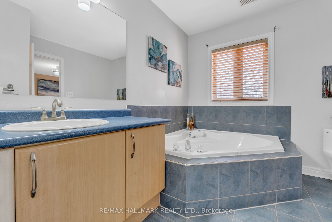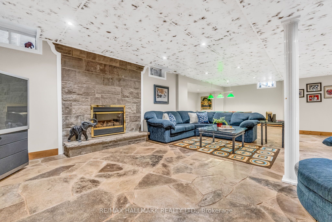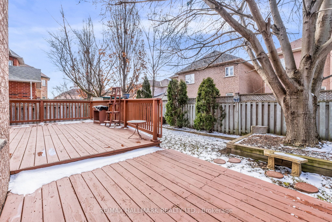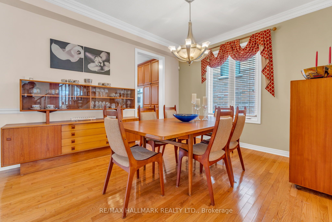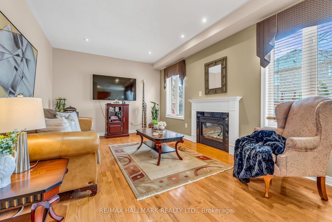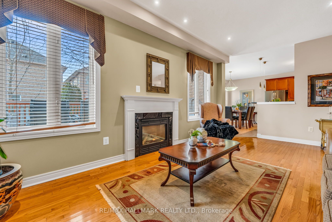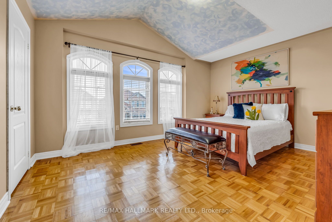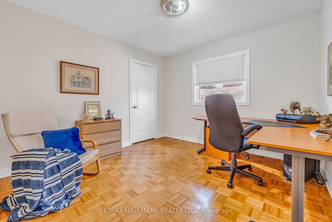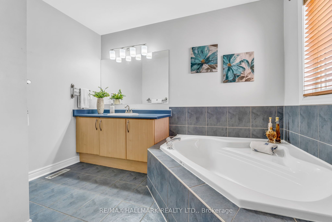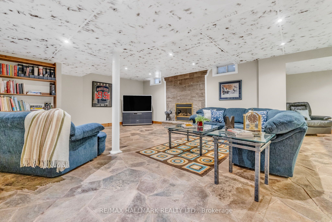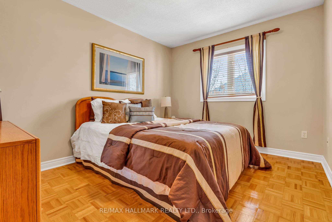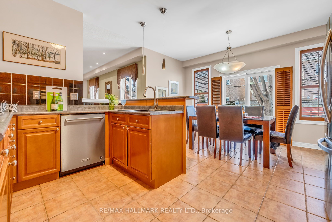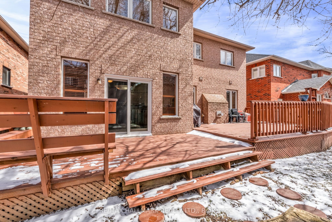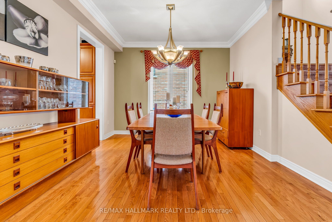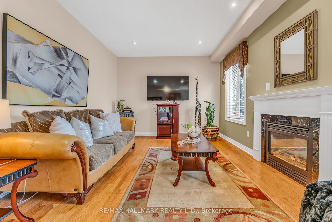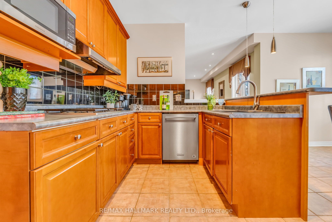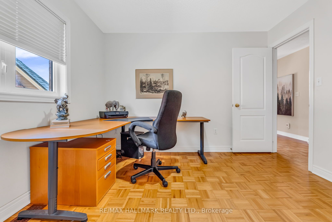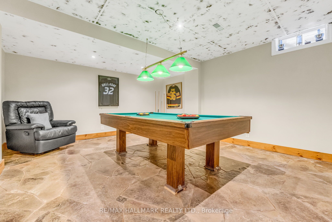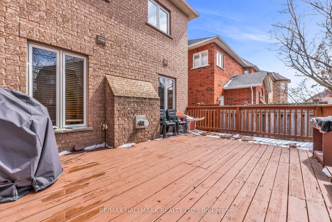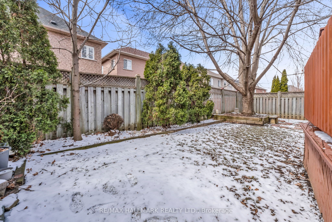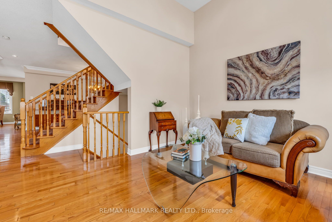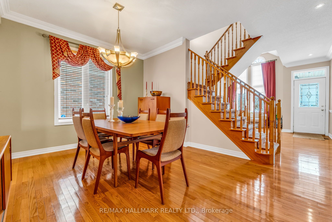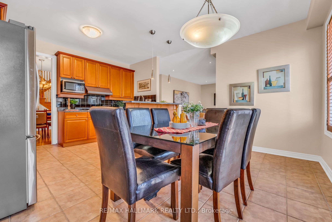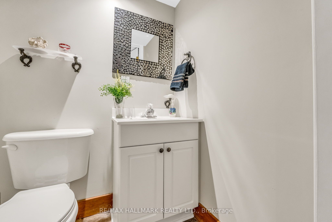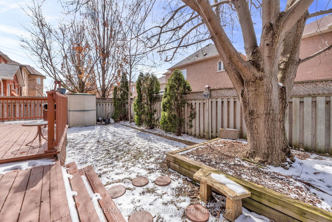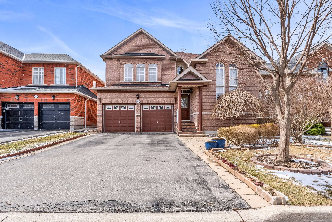
$1,388,800
Est. Payment
$5,304/mo*
*Based on 20% down, 4% interest, 30-year term
Listed by RE/MAX HALLMARK REALTY LTD.
Detached•MLS #N12075645•New
Price comparison with similar homes in Vaughan
Compared to 97 similar homes
-20.6% Lower↓
Market Avg. of (97 similar homes)
$1,749,645
Note * Price comparison is based on the similar properties listed in the area and may not be accurate. Consult licences real estate agent for accurate comparison
Room Details
| Room | Features | Level |
|---|---|---|
Living Room 4.1 × 3.5 m | Hardwood FloorOpen ConceptCathedral Ceiling(s) | Main |
Dining Room 4.2 × 3.6 m | Hardwood FloorOpen ConceptCrown Moulding | Main |
Kitchen 5.4 × 4.3 m | B/I AppliancesStainless Steel ApplCeramic Backsplash | Main |
Primary Bedroom 4.95 × 4.45 m | ParquetHis and Hers Closets4 Pc Ensuite | Second |
Bedroom 2 3.35 × 3.35 m | ParquetLarge ClosetVaulted Ceiling(s) | Second |
Bedroom 3 4.65 × 3.62 m | ParquetLarge ClosetLarge Window | Second |
Client Remarks
*Wow*Absolutely Stunning Beauty In The Heart Of Prestigious Sonoma Heights Neighbourhood*Situated On A Quiet, Family-Friendly Street, This Meticulously Maintained Gem Offers Beautiful Curb Appeal With Professionally Landscaped Gardens, A Covered Front Loggia, Double Garage, Long Driveway, No Sidewalk & Enhanced With Exterior Pot Lights*Fantastic Open Concept Design Perfect For Both Everyday Living & Entertaining*Rich Hardwood Floors, Wainscoting, Crown Mouldings & Pot Lights Invite You Into A Warm Upscale Ambiance*Grand Cathedral Ceiling Living Room With Large Arched Windows Flood The Room With Natural Light*Gorgeous Gourmet Chef Inspired Kitchen Features Built-In Stainless Steel Appliances, Gas Stove, Double Sink, Breakfast Bar with Pendant Lighting, Pantry, Detailed Mouldings & Walkout To Sundeck... Ideal For Morning Coffee or Summer Dining*Spacious Family Room Enhanced By A Cozy Gas Fireplace*Amazing Master Retreat With His & Hers Walk-In Closets & A 4 Piece Ensuite With A Soaker Tub*4 Large Bedrooms On The 2nd Floor*Professionally Finished Basement Boasts Incredible Living Space With A Large Recreation Room, Custom Stone Flooring & Accent Wall, Fireplace, 2 Piece Bath & Laundry Room*Private Fenced Backyard Complete With An Oversized Deck Perfect Family BBQ's, Outdoor Dining & Unwinding Under The Stars*Conveniently Located Close To All Amenities: Top-Rated Schools, Parks, Grocery, Al Palladini Community Centre, & Much More!*Put This Beauty On Your Must-See List Today!*
About This Property
26 Chalone Crescent, Vaughan, L4H 1V6
Home Overview
Basic Information
Walk around the neighborhood
26 Chalone Crescent, Vaughan, L4H 1V6
Shally Shi
Sales Representative, Dolphin Realty Inc
English, Mandarin
Residential ResaleProperty ManagementPre Construction
Mortgage Information
Estimated Payment
$0 Principal and Interest
 Walk Score for 26 Chalone Crescent
Walk Score for 26 Chalone Crescent

Book a Showing
Tour this home with Shally
Frequently Asked Questions
Can't find what you're looking for? Contact our support team for more information.
Check out 100+ listings near this property. Listings updated daily
See the Latest Listings by Cities
1500+ home for sale in Ontario

Looking for Your Perfect Home?
Let us help you find the perfect home that matches your lifestyle
