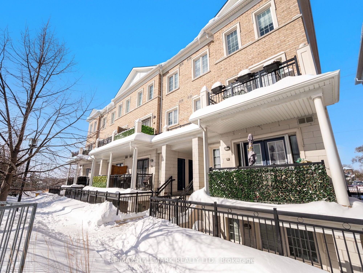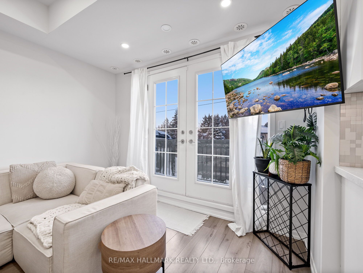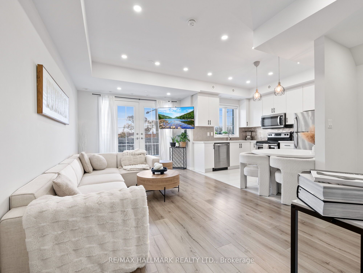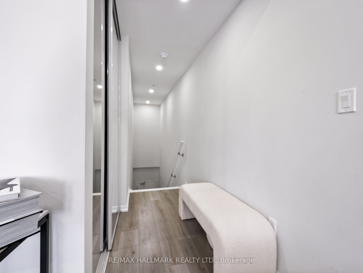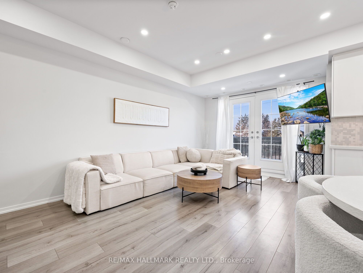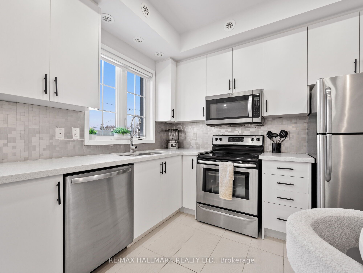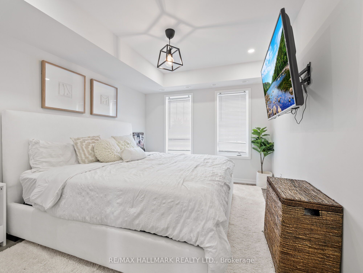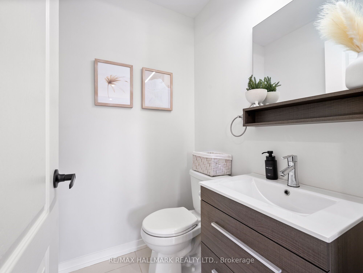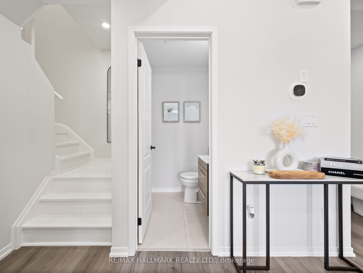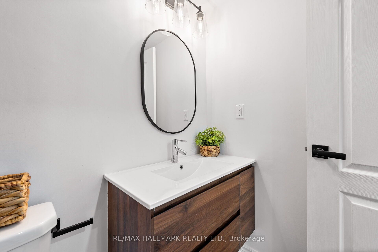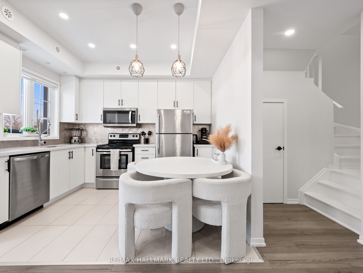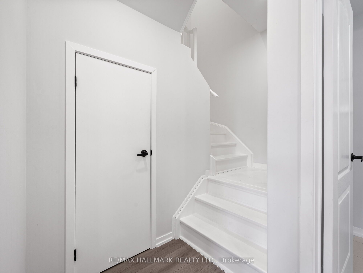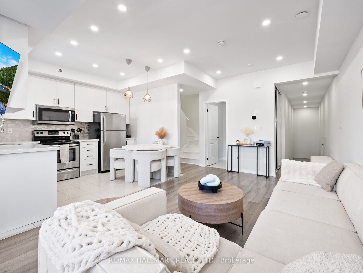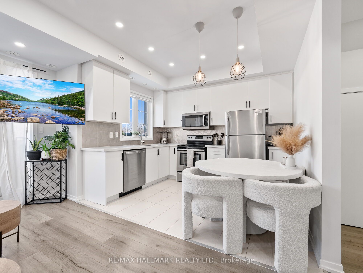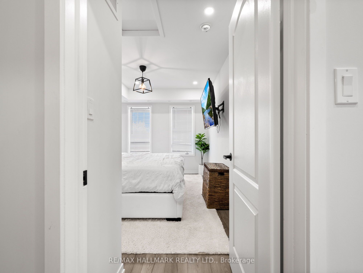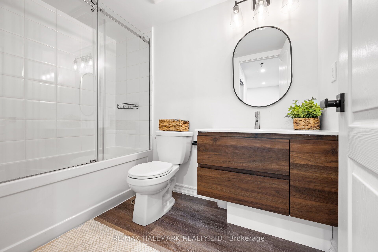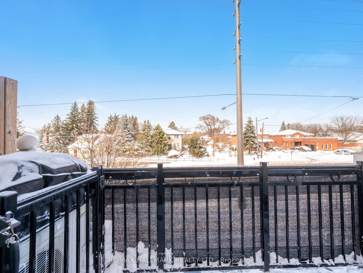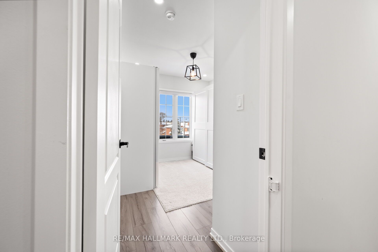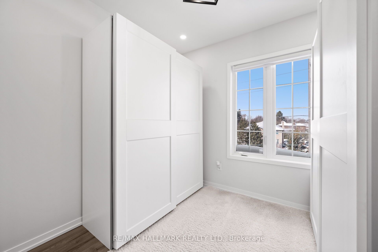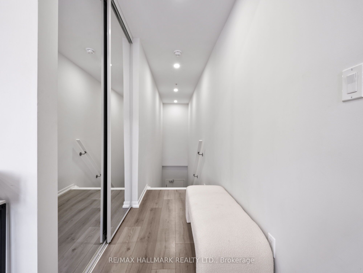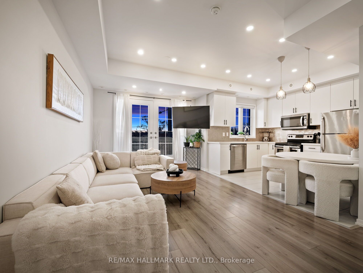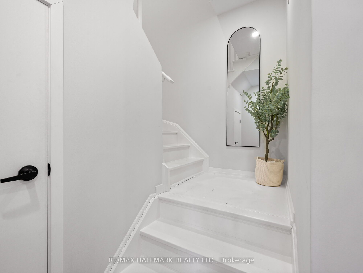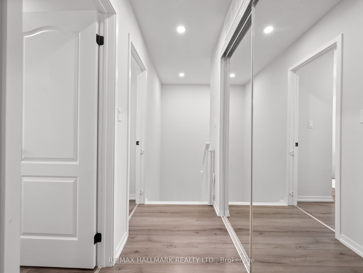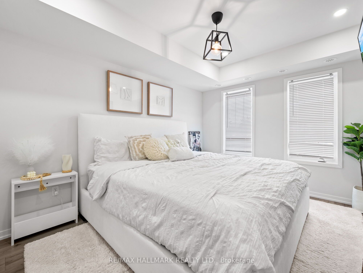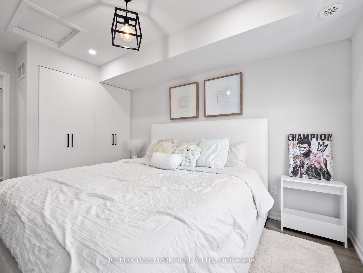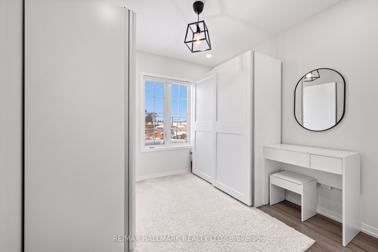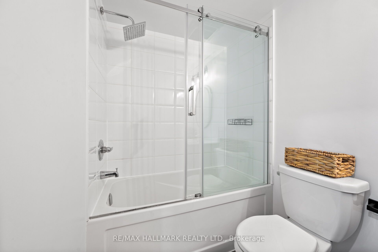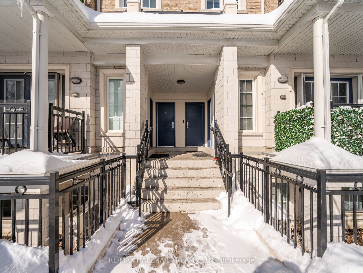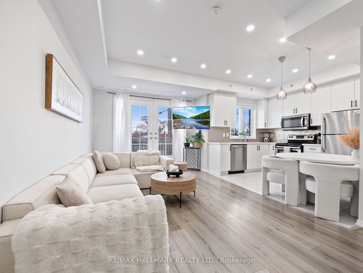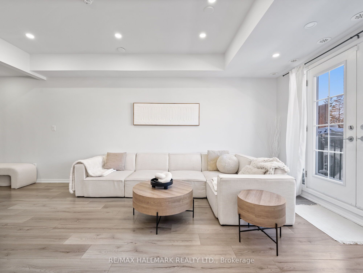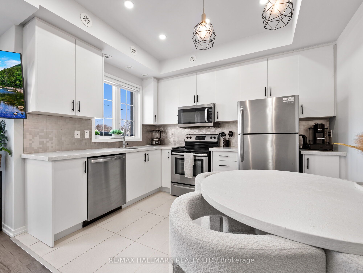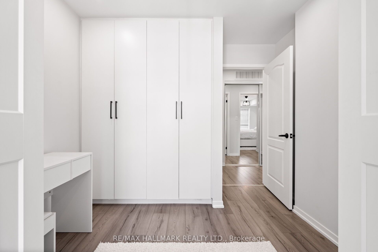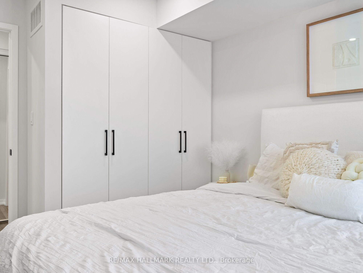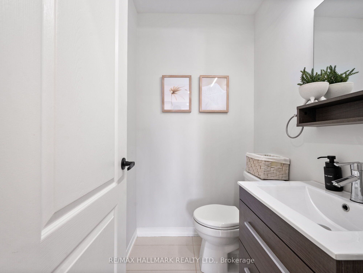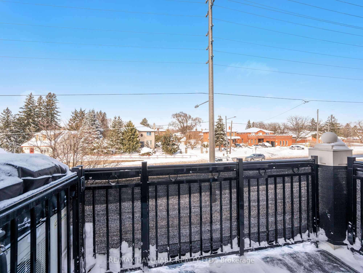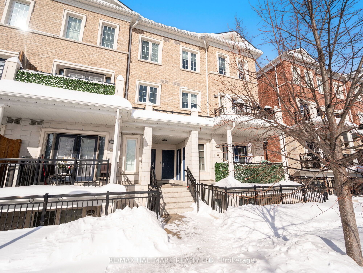
$818,888
Est. Payment
$3,128/mo*
*Based on 20% down, 4% interest, 30-year term
Listed by RE/MAX HALLMARK REALTY LTD.
Condo Townhouse•MLS #N11986081•New
Included in Maintenance Fee:
Building Insurance
Common Elements
Parking
Price comparison with similar homes in Vaughan
Compared to 13 similar homes
2.7% Higher↑
Market Avg. of (13 similar homes)
$797,353
Note * Price comparison is based on the similar properties listed in the area and may not be accurate. Consult licences real estate agent for accurate comparison
Room Details
| Room | Features | Level |
|---|---|---|
Living Room 3.22 × 12.09 m | Hardwood FloorPot LightsW/O To Balcony | Main |
Dining Room 2.57 × 3.39 m | Open ConceptPot LightsCombined w/Kitchen | Main |
Kitchen 2.57 × 3.39 m | Quartz CounterStainless Steel ApplPorcelain Floor | Main |
Primary Bedroom 2.99 × 4.27 m | Hardwood FloorPot LightsB/I Closet | Upper |
Bedroom 2.77 × 3.55 m | Hardwood FloorPot LightsB/I Closet | Upper |
Client Remarks
Experience Modern Luxury In This Beautifully Finished Stacked Condo Townhouse, Perfectly Situated In The Heart Of Woodbridge At Hwy 7 & Pine Valley. Enjoy Seamless Connectivity With Public Transit Right At Your Doorstep Just One Bus Ride To The Subway Station, Making Downtown Toronto Easily Accessible. This Elegant Townhouse Offers A Spacious Open-Concept Layout With 9 Ft. Smooth Ceilings And Pot Lights Throughout, Creating A Bright And Airy Atmosphere. It Features Two Spacious Bedrooms And Two Modern Bathrooms. Step Outside To Your Private Balcony, Perfect For Relaxing Or Entertaining, Complete With A Built-In BBQ Gas Hookup. The Sleek, Modern Kitchen Boasts High-End Stainless Steel Appliances, Including A Fridge, Stove, Hood Fan, And Built-In Dishwasher. Quartz Countertops And A Custom White Tile Backsplash Add A Touch Of Sophistication, Making It Perfect For Home Chefs And Entertainers Alike. The Open-Concept Dining And Living Room Provide An Inviting Space For Gatherings, While The Ensuite Laundry With A Stacked Washer And Dryer Offers Ultimate Convenience. This Home Also Comes With One Underground Parking Spot And A Storage Locker For Added Comfort And Security. Freshly Cleaned And Move-In Ready, This Stunning Townhouse Is Waiting For You To Call It Home!
About This Property
26 Bruce Street, Vaughan, L4L 0H4
Home Overview
Basic Information
Walk around the neighborhood
26 Bruce Street, Vaughan, L4L 0H4
Shally Shi
Sales Representative, Dolphin Realty Inc
English, Mandarin
Residential ResaleProperty ManagementPre Construction
Mortgage Information
Estimated Payment
$0 Principal and Interest
 Walk Score for 26 Bruce Street
Walk Score for 26 Bruce Street

Book a Showing
Tour this home with Shally
Frequently Asked Questions
Can't find what you're looking for? Contact our support team for more information.
Check out 100+ listings near this property. Listings updated daily
See the Latest Listings by Cities
1500+ home for sale in Ontario

Looking for Your Perfect Home?
Let us help you find the perfect home that matches your lifestyle
