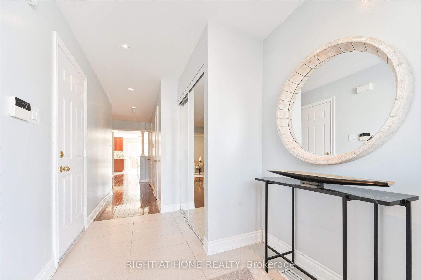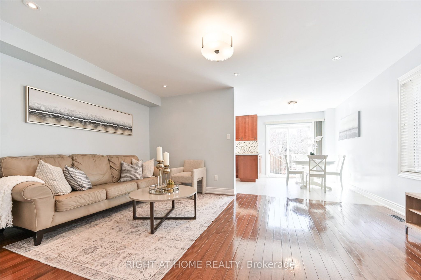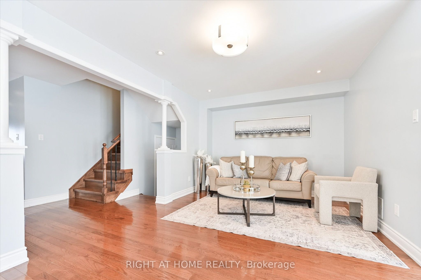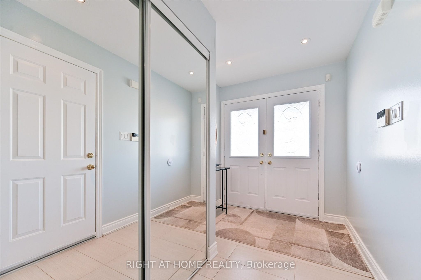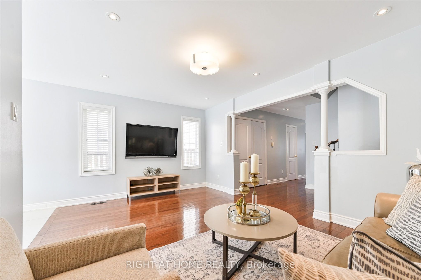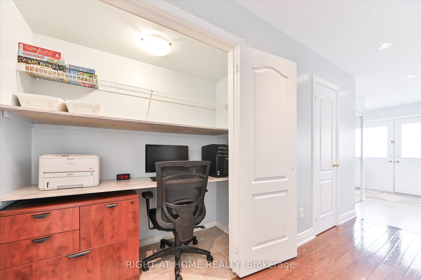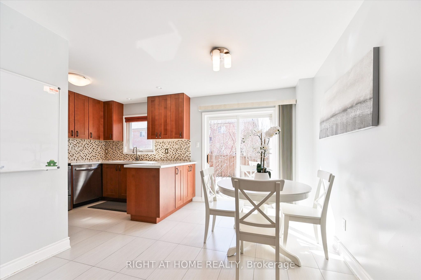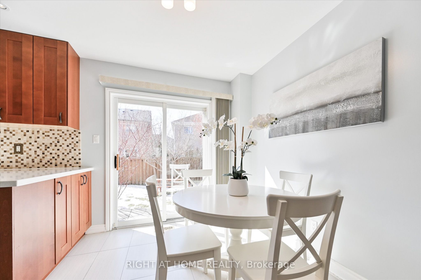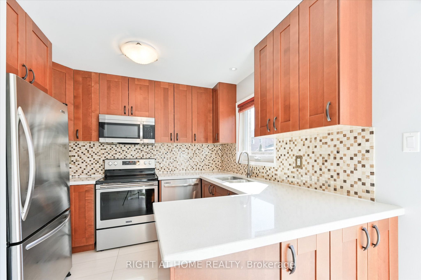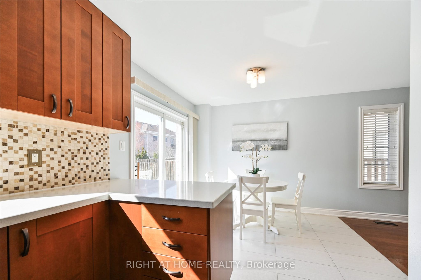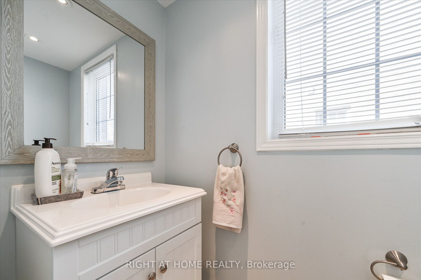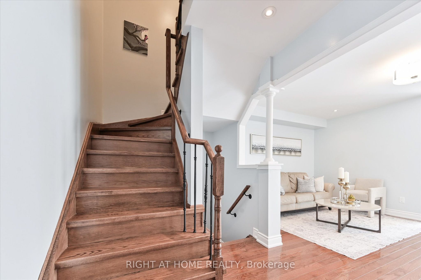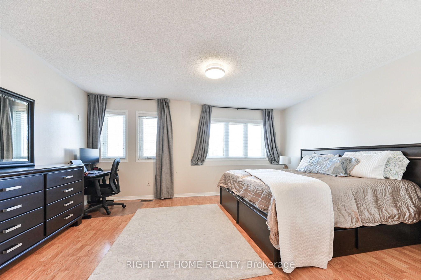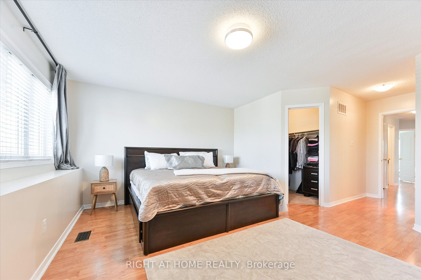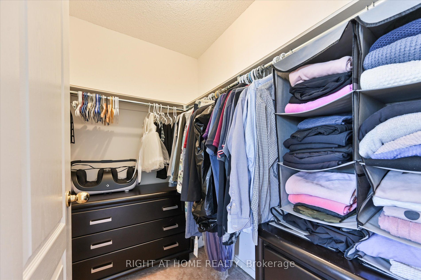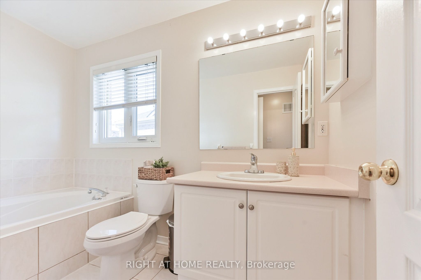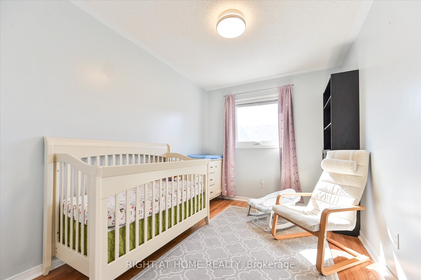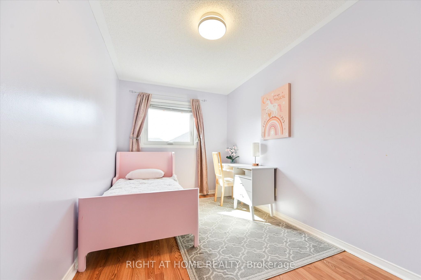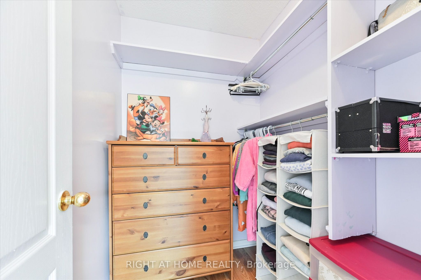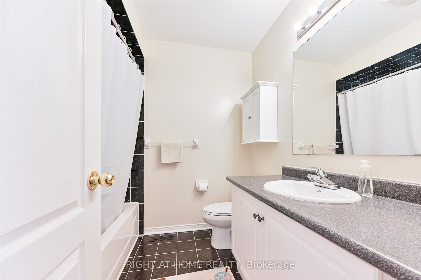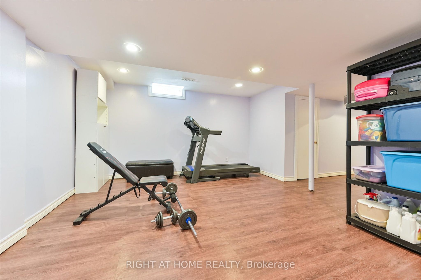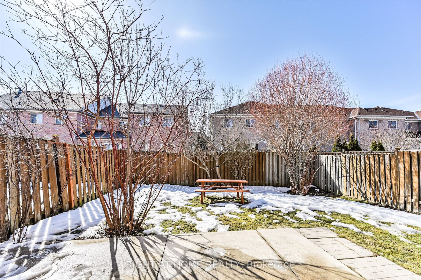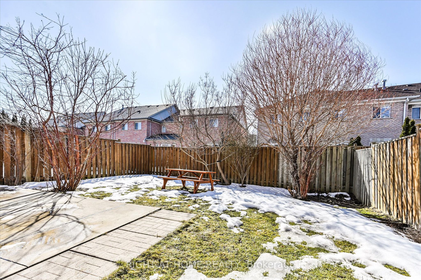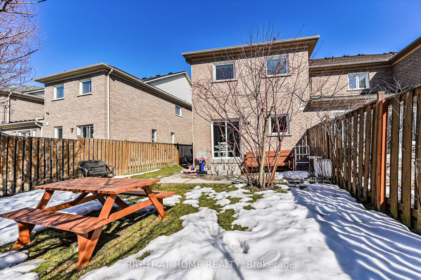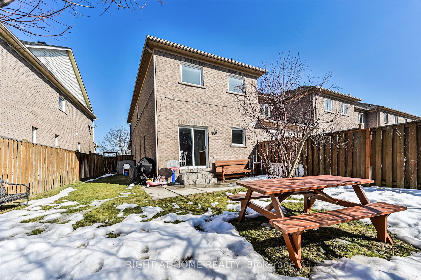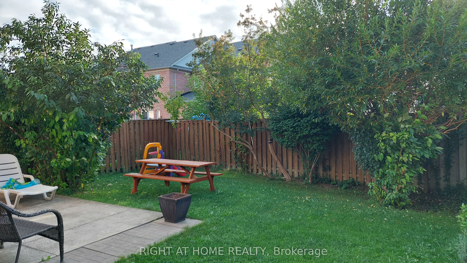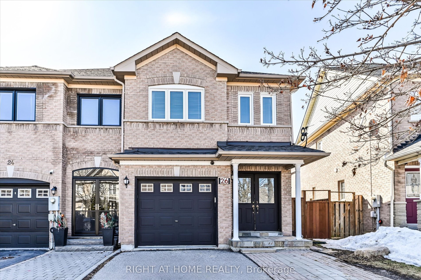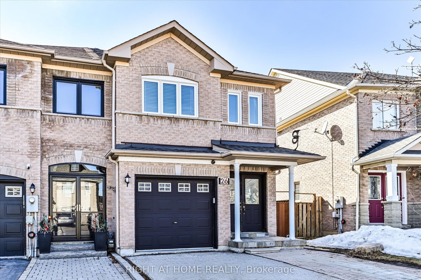
$1,088,000
Est. Payment
$4,155/mo*
*Based on 20% down, 4% interest, 30-year term
Listed by RIGHT AT HOME REALTY
Att/Row/Townhouse•MLS #N12018537•Terminated
Price comparison with similar homes in Vaughan
Compared to 35 similar homes
-14.1% Lower↓
Market Avg. of (35 similar homes)
$1,266,645
Note * Price comparison is based on the similar properties listed in the area and may not be accurate. Consult licences real estate agent for accurate comparison
Room Details
| Room | Features | Level |
|---|---|---|
Living Room 5.03 × 3.23 m | Hardwood FloorGas FireplaceCombined w/Dining | Main |
Dining Room 5.03 × 3.23 m | Hardwood Floor | Main |
Kitchen 3.05 × 2.39 m | Hardwood FloorWindowCombined w/Living | Main |
Primary Bedroom 5.02 × 3.5 m | Laminate4 Pc EnsuiteWalk-In Closet(s) | Second |
Bedroom 2 4.17 × 2.44 m | BroadloomCeiling Fan(s)Closet | Second |
Bedroom 3 3.35 × 2.5 m | BroadloomCeiling Fan(s)Walk-In Closet(s) | Second |
Client Remarks
Beautifully Maintained End-Unit Townhouse Feels Like a Semi! Featuring a spacious driveway accommodating two cars and a west-facing oversized backyard. Main Floor: Step inside through elegant double front doors to find oak hardwood floors throughout the first level, complemented by stylish tiles. Smooth ceiling and pot lights throughout the main floor. The modern, upgraded kitchen with S/S appliances, including a fridge, microwave, dishwasher (2022), and stove (2022). Enjoy a bright and airy breakfast area, and a generously sized living room. A built-in office nook on the main floor adds convenience, with an optional first-floor laundry hook-up for added flexibility. Upper Level: The spacious primary bedroom features a walk-in closet and a 4-piece ensuite, offering a private retreat. Two additional good-sized bedrooms provide plenty of space. Finished Basement: The fully finished basement includes an LG washer and dryer, a 3-piece bathroom, and additional living space perfect for a recreation area, home office, or guest suite. Prime Location: Nestled on a quiet crescent, this home is within walking distance to schools, daycare, shopping, and parks. Commuters will love the proximity to the GO Station and nearby bus stops for easy transit access. EXTRAS: Alarm system, A/C (2018), Furnace + Humidifier (Carrier Brand - 2014) Roof (2014), BBQ gas line, and most newer windows throughout the home (2022). Don't miss this incredible opportunity book your showing today!
About This Property
26 Benjamin Hood Crescent, Vaughan, L4K 5M3
Home Overview
Basic Information
Walk around the neighborhood
26 Benjamin Hood Crescent, Vaughan, L4K 5M3
Shally Shi
Sales Representative, Dolphin Realty Inc
English, Mandarin
Residential ResaleProperty ManagementPre Construction
Mortgage Information
Estimated Payment
$0 Principal and Interest
 Walk Score for 26 Benjamin Hood Crescent
Walk Score for 26 Benjamin Hood Crescent

Book a Showing
Tour this home with Shally
Frequently Asked Questions
Can't find what you're looking for? Contact our support team for more information.
Check out 100+ listings near this property. Listings updated daily
See the Latest Listings by Cities
1500+ home for sale in Ontario

Looking for Your Perfect Home?
Let us help you find the perfect home that matches your lifestyle
