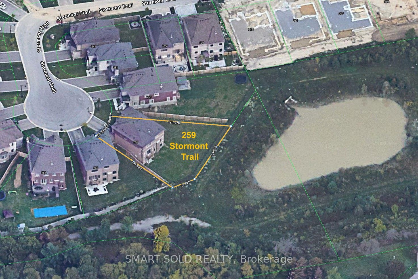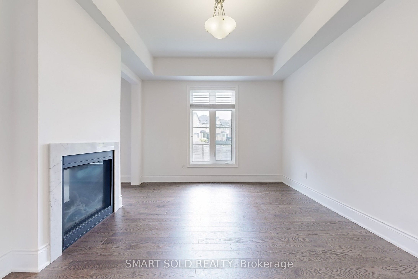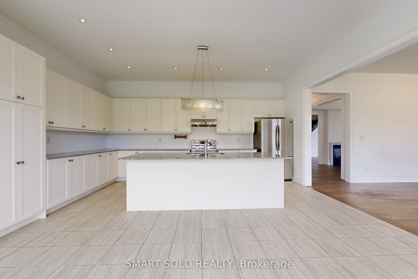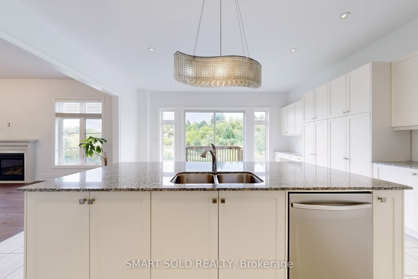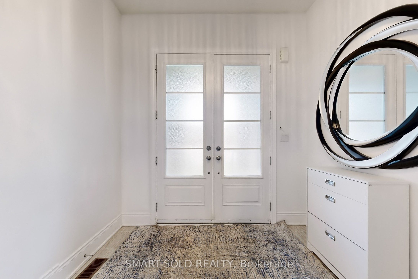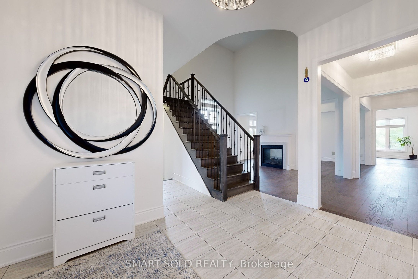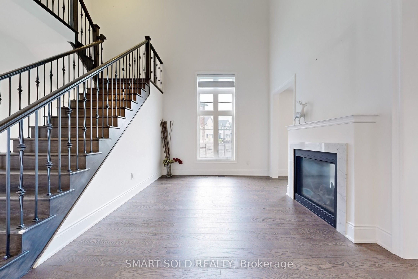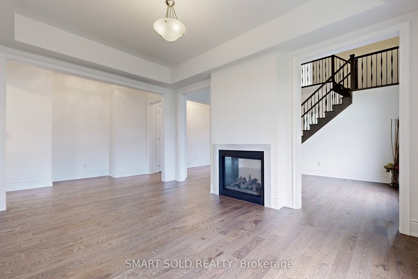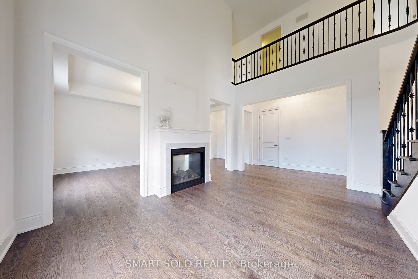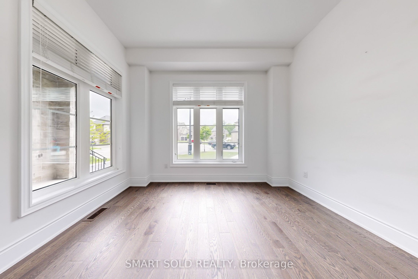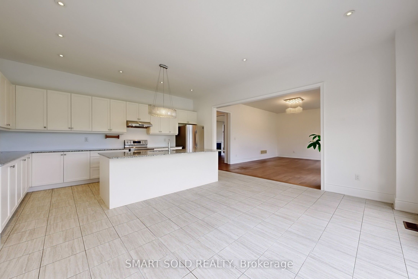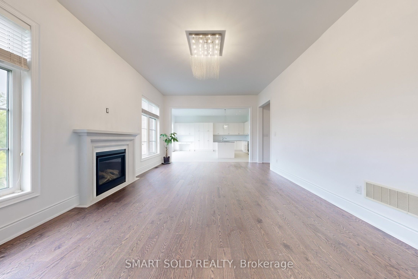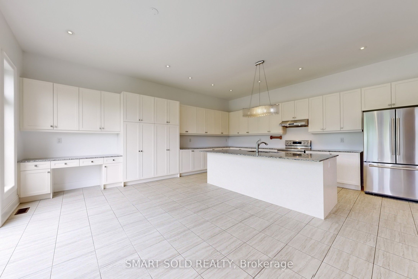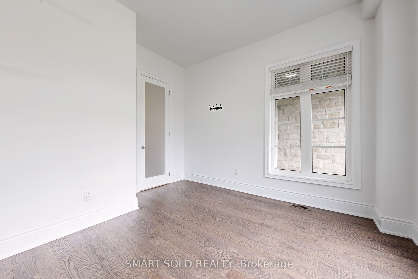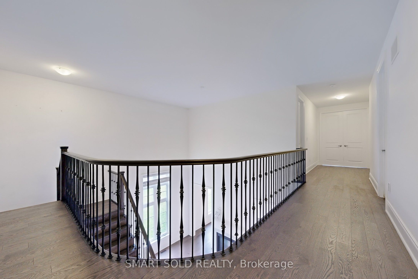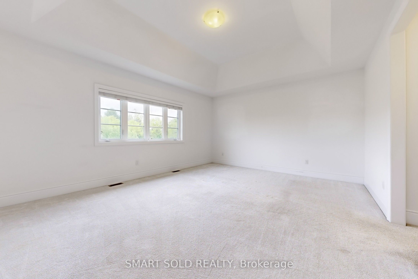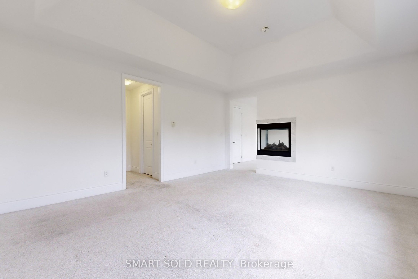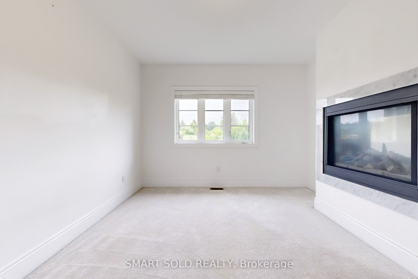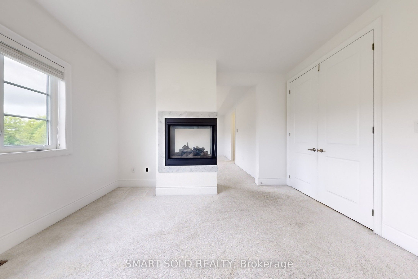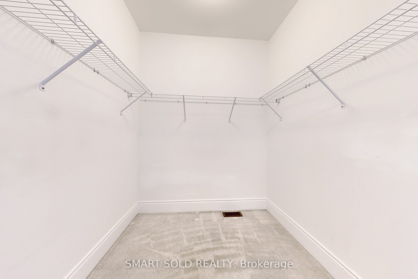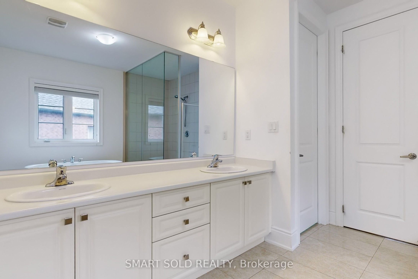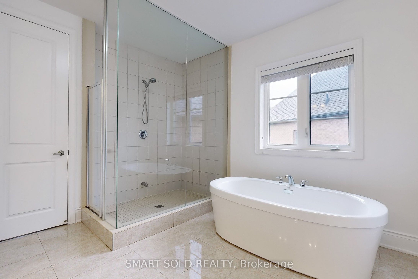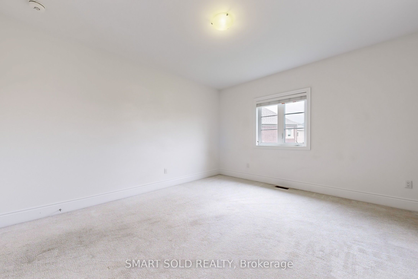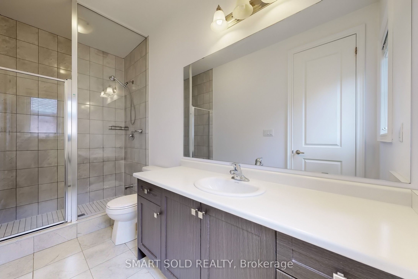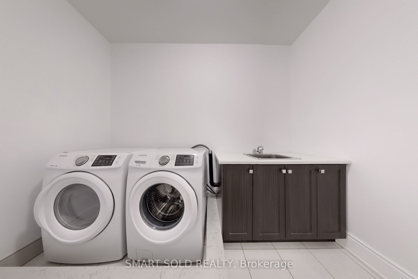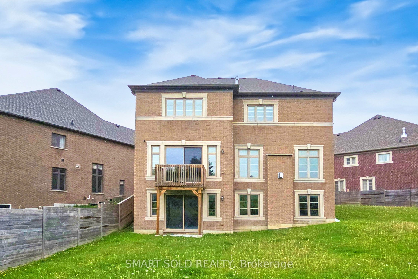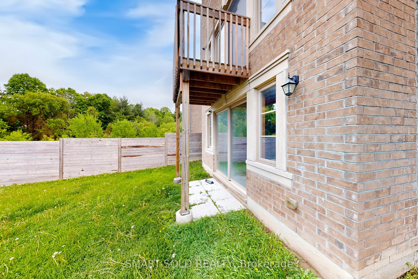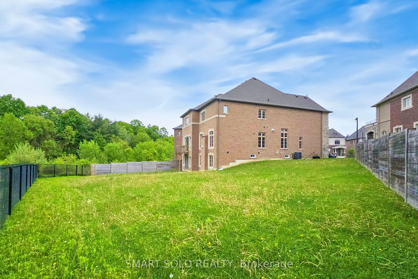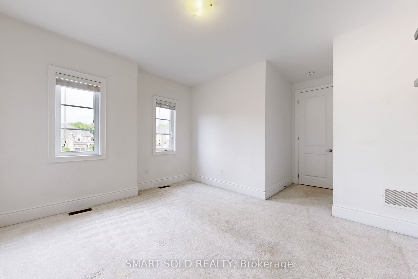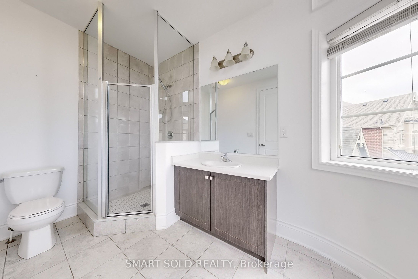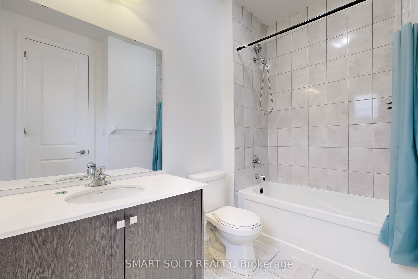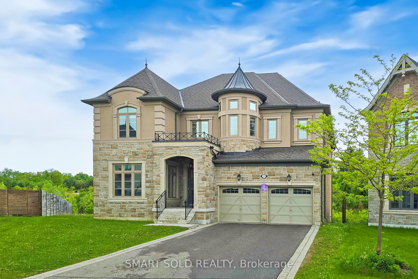
$8,500 /mo
Listed by SMART SOLD REALTY
Detached•MLS #N12171729•New
Room Details
| Room | Features | Level |
|---|---|---|
Dining Room 4.88 × 3.66 m | Large WindowHardwood Floor2 Way Fireplace | Main |
Kitchen 5.61 × 3.05 m | Open ConceptStainless Steel ApplTile Floor | Main |
Living Room 4.88 × 3.35 m | Large WindowHardwood Floor2 Way Fireplace | Main |
Primary Bedroom 5.61 × 5.47 m | Walk-In Closet(s)5 Pc Ensuite2 Way Fireplace | Second |
Bedroom 2 4.57 × 3.96 m | 4 Pc EnsuiteLarge Window | Second |
Bedroom 3 4.27 × 3.66 m | 3 Pc EnsuiteLarge Window | Second |
Client Remarks
This stunning 4,286 sqft. luxury home boasts an elegant open-concept design with 10-foot main-floor and 9-foot 2nd-floor ceilings, gorgeous hardwood floors, and a grand living room with a dramatic vaulted ceiling, while the chef's kitchen overlooks the yard backing on a serene ravine and pond setting. This residence features 4 ensuite bedrooms, a convenient 2nd-floor laundry, a main-floor library, 3 gas fireplaces (including one in the primary bedroom), a spacious walk-out basement, and an oversized 3-car tandem garage, all situated on a sprawling 12,099 sqft. pie-shaped lot with a fenced backyard perfect for entertaining. In the school zones for Tommy Douglas Secondary School (9-12) and Johnny Lombardi Public School (JK-8), this is a truly exceptional opportunity for discerning families!
About This Property
259 Stormont Trail, Vaughan, L4H 4P6
Home Overview
Basic Information
Walk around the neighborhood
259 Stormont Trail, Vaughan, L4H 4P6
Shally Shi
Sales Representative, Dolphin Realty Inc
English, Mandarin
Residential ResaleProperty ManagementPre Construction
 Walk Score for 259 Stormont Trail
Walk Score for 259 Stormont Trail

Book a Showing
Tour this home with Shally
Frequently Asked Questions
Can't find what you're looking for? Contact our support team for more information.
See the Latest Listings by Cities
1500+ home for sale in Ontario

Looking for Your Perfect Home?
Let us help you find the perfect home that matches your lifestyle
