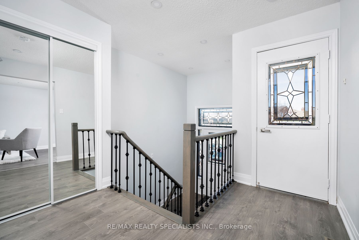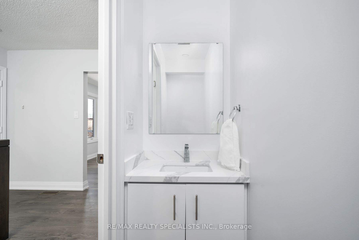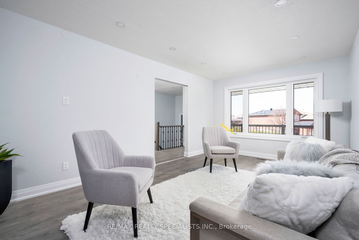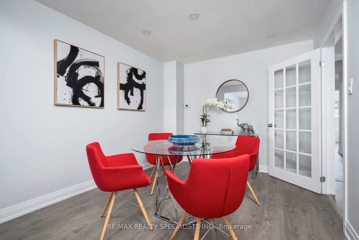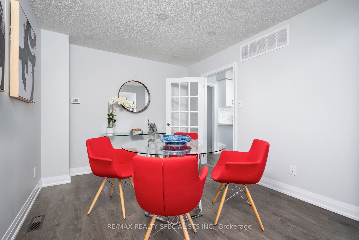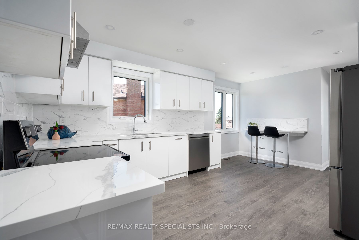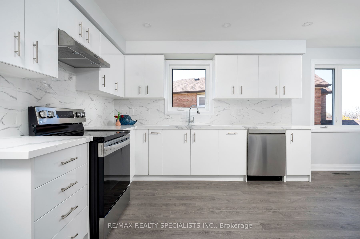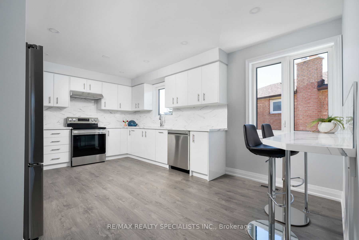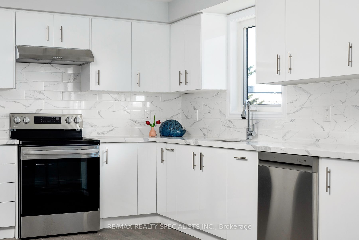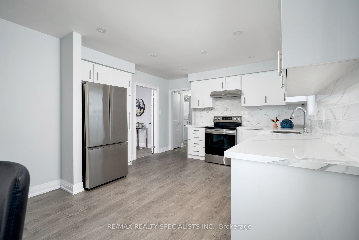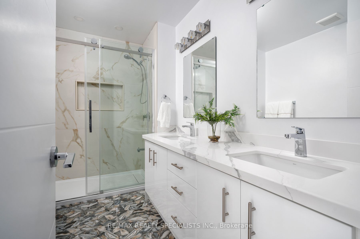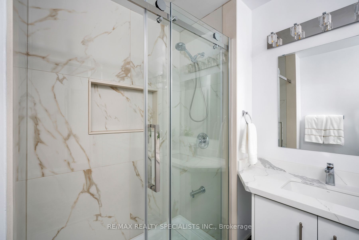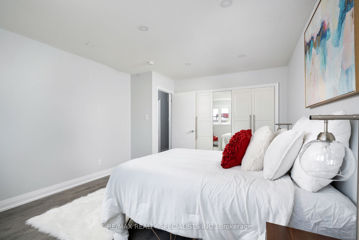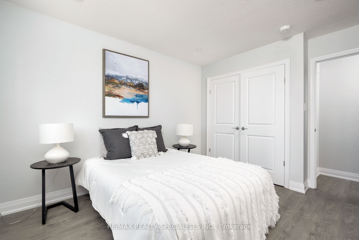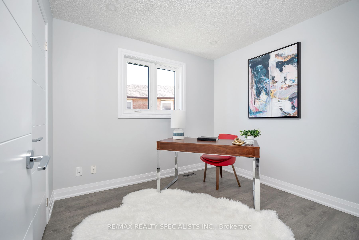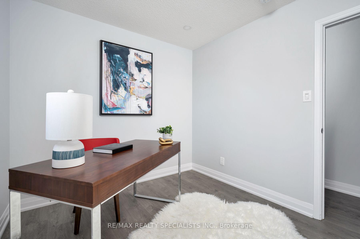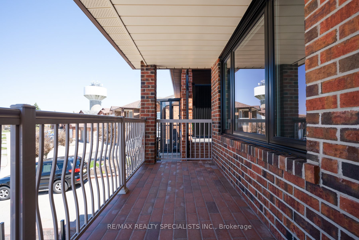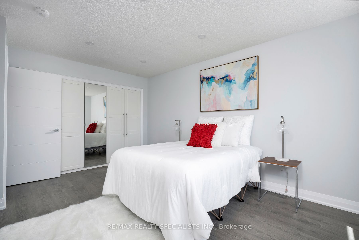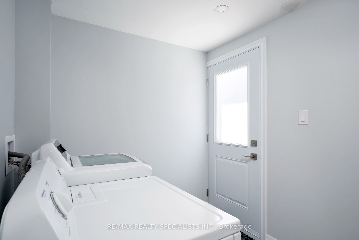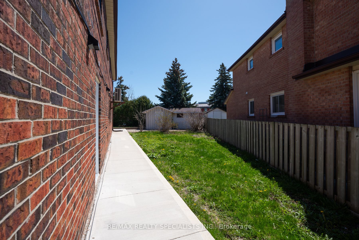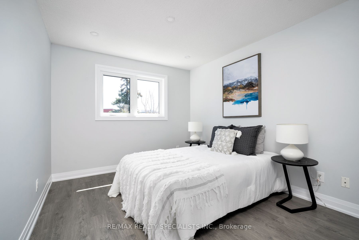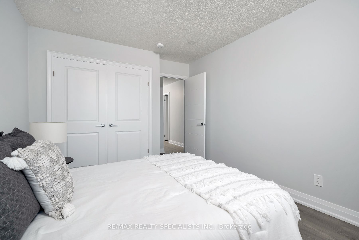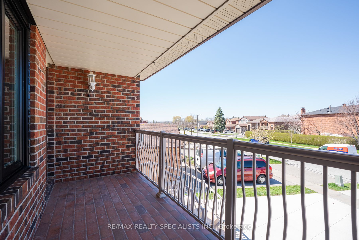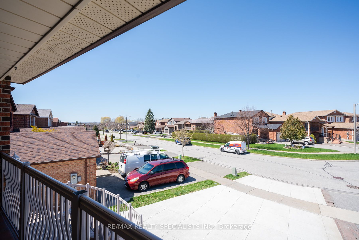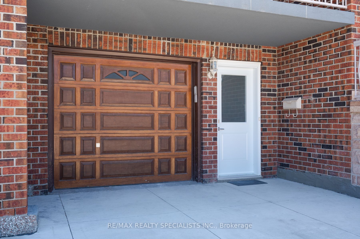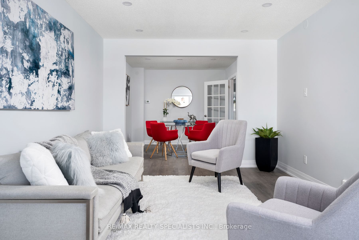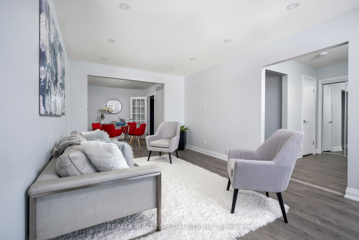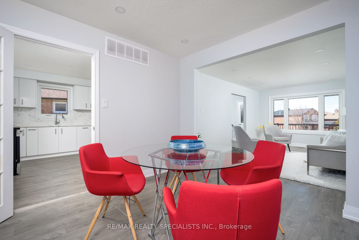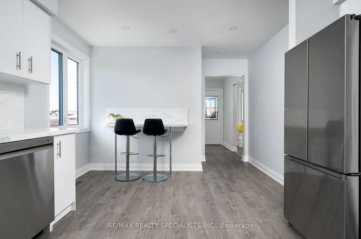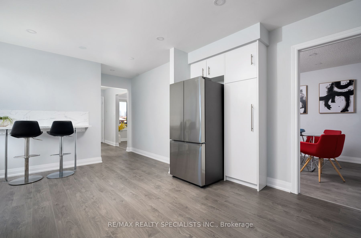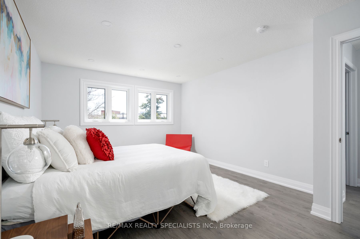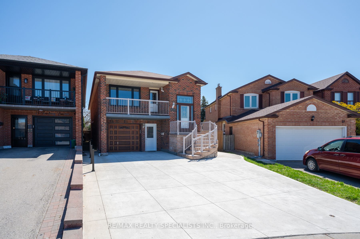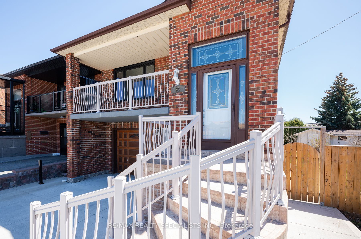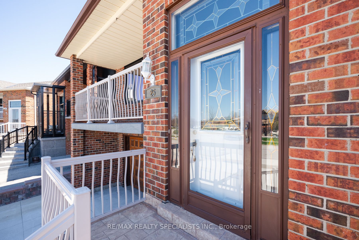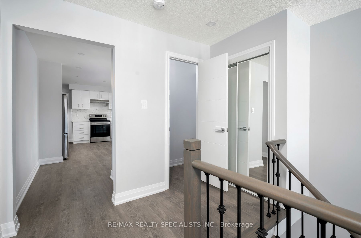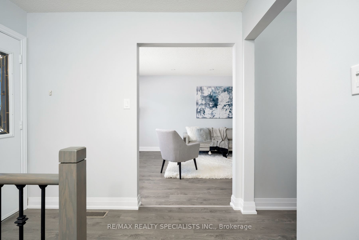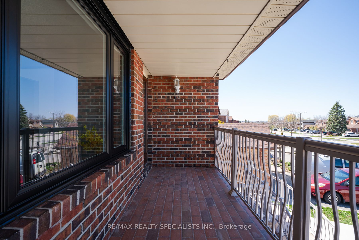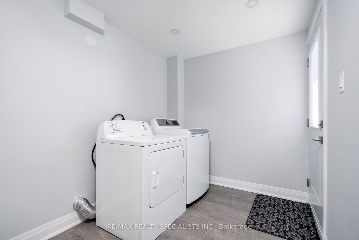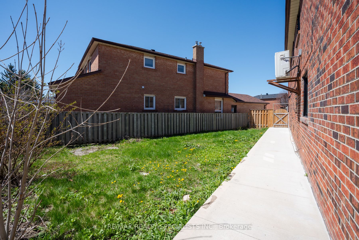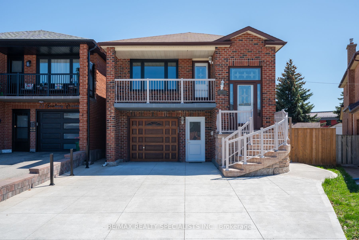
$3,995 /mo
Listed by RE/MAX REALTY SPECIALISTS INC.
Detached•MLS #N12193661•New
Room Details
| Room | Features | Level |
|---|---|---|
Living Room 5.43 × 3.38 m | Vinyl Floor | Main |
Dining Room 3.42 × 3 m | Vinyl Floor | Main |
Kitchen 6 × 3.39 m | Main | |
Primary Bedroom 3.94 × 3.7 m | Vinyl Floor | Main |
Bedroom 2 4.01 × 3.042 m | Vinyl Floor | Main |
Bedroom 3 2.96 × 2.649 m | Vinyl Floor | Main |
Client Remarks
Welcome to your dream home! This stunning 3-bed, 2-bath raised bungalow is a beacon of modern elegance, boasting an abundance of natural light that bathes every corner of the house. Meticulously renovated with a keen eye for quality, every detail exudes sophistication and comfort with new vinyl flooring throughout, new pot lights, light fixtures, porcelain tiles, and two modern washrooms with a glass walk-in shower. Indulge in the epitome of culinary delight in the beautiful new custom kitchen adorned with exquisite quartz countertops and porcelain tiles backsplash, creating an inviting space where every meal becomes a celebration. Located minutes to shopping centres, restaurants, transit and highways.
About This Property
25 Twinberry Crescent, Vaughan, L4L 3X5
Home Overview
Basic Information
Walk around the neighborhood
25 Twinberry Crescent, Vaughan, L4L 3X5
Shally Shi
Sales Representative, Dolphin Realty Inc
English, Mandarin
Residential ResaleProperty ManagementPre Construction
 Walk Score for 25 Twinberry Crescent
Walk Score for 25 Twinberry Crescent

Book a Showing
Tour this home with Shally
Frequently Asked Questions
Can't find what you're looking for? Contact our support team for more information.
See the Latest Listings by Cities
1500+ home for sale in Ontario

Looking for Your Perfect Home?
Let us help you find the perfect home that matches your lifestyle
