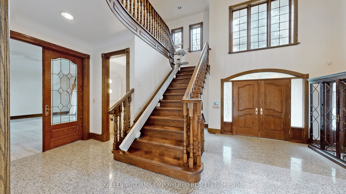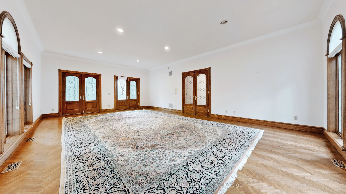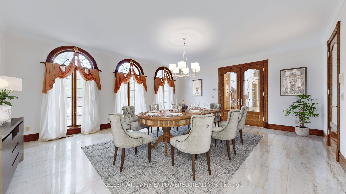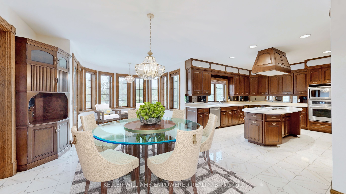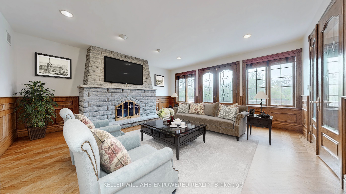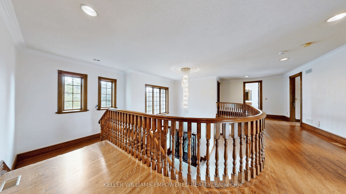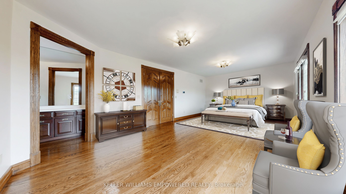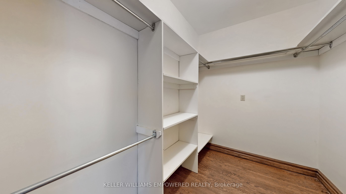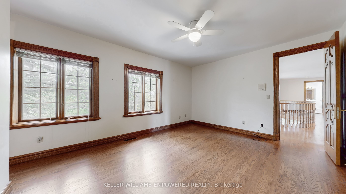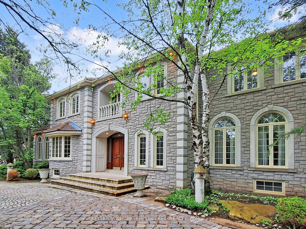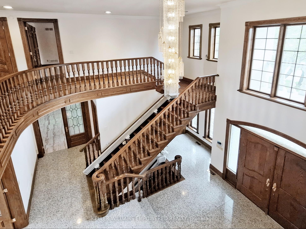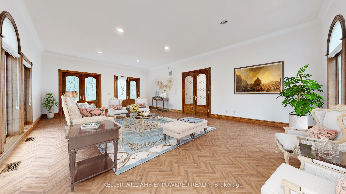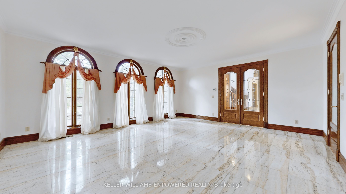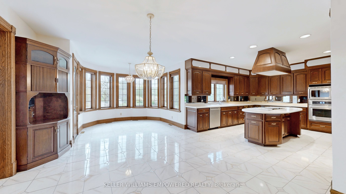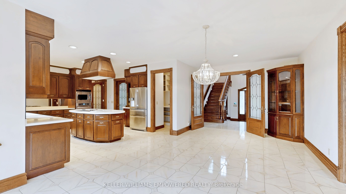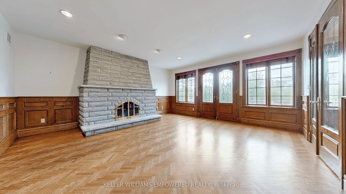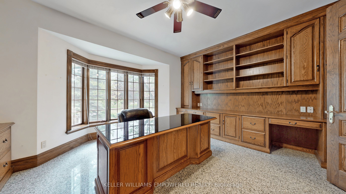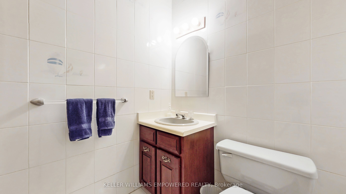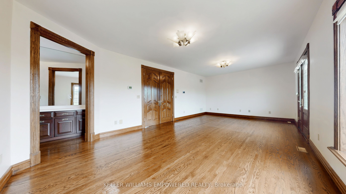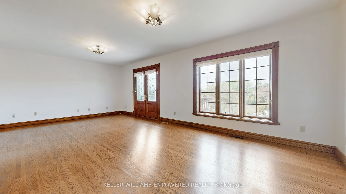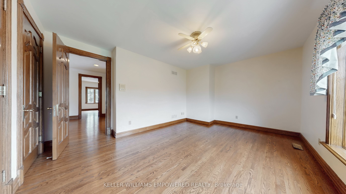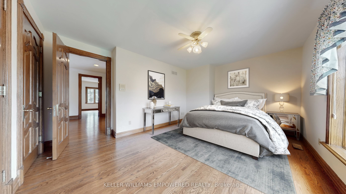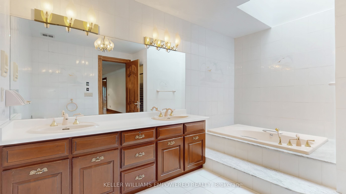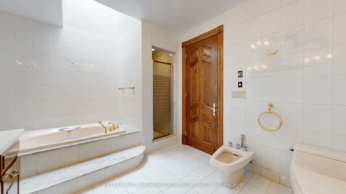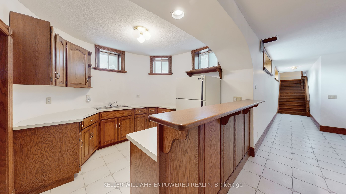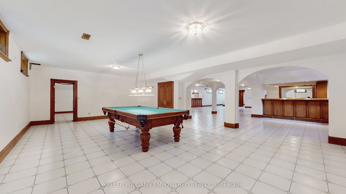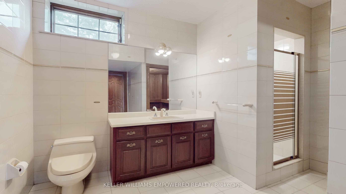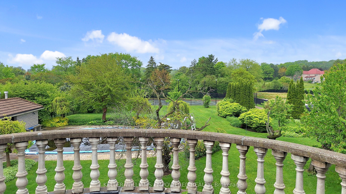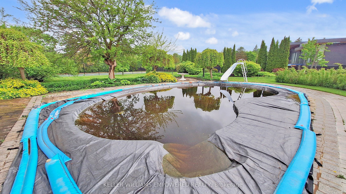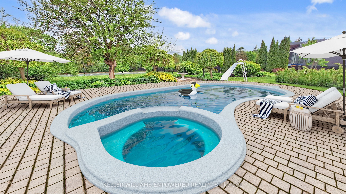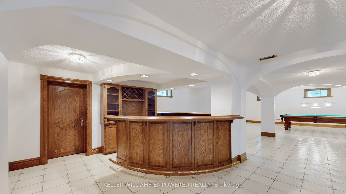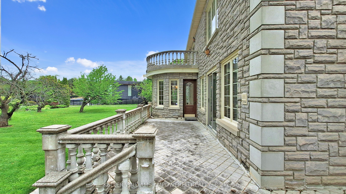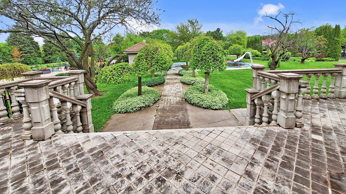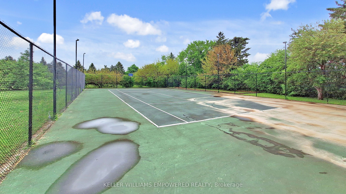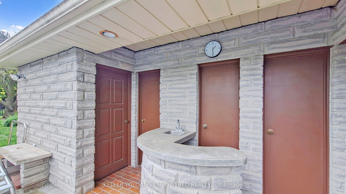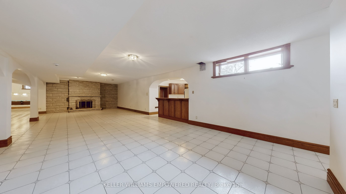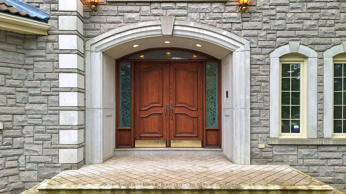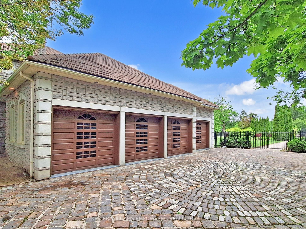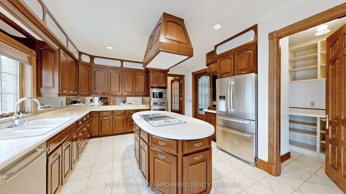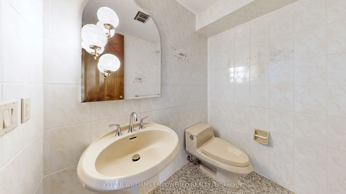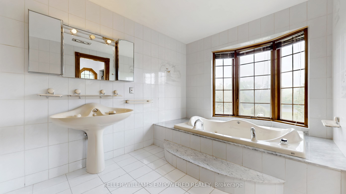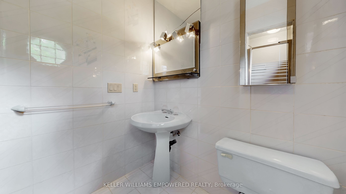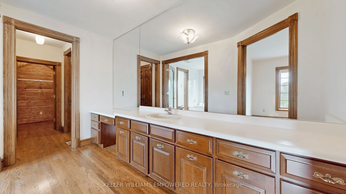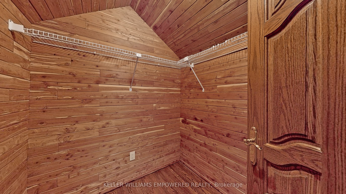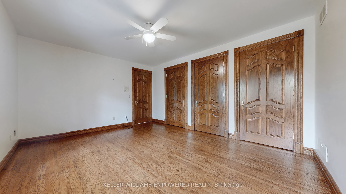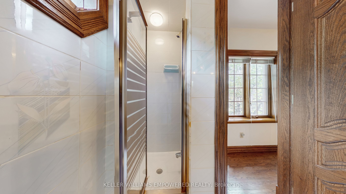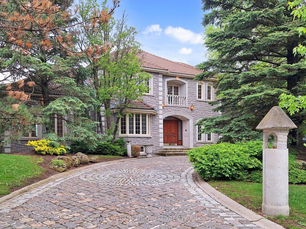
$4,200,000
Est. Payment
$16,041/mo*
*Based on 20% down, 4% interest, 30-year term
Listed by KELLER WILLIAMS EMPOWERED REALTY
Detached•MLS #N12222808•New
Room Details
| Room | Features | Level |
|---|---|---|
Living Room 5.66 × 8.79 m | Hardwood FloorPot LightsW/O To Deck | Main |
Kitchen 4.47 × 4.42 m | Porcelain FloorCentre IslandPantry | Main |
Dining Room 6.1 × 5.08 m | Marble FloorWindow Floor to CeilingEast View | Main |
Primary Bedroom 7.37 × 4.01 m | Hardwood FloorWalk-In Closet(s)6 Pc Ensuite | Upper |
Bedroom 2 4.88 × 4.01 m | Hardwood FloorW/W Closet3 Pc Ensuite | Upper |
Bedroom 3 4.7 × 4.22 m | Hardwood FloorDouble ClosetEast View | Upper |
Client Remarks
Welcome to this one-of-a-kind, custom-built full stone exterior house, showcasing over 8,000 sq. ft. of living space on a beautifully landscaped 1.2 acres premium level lot with western exposure! Featuring traditional finishes throughout. This home boasts solid oak doors and Marley roof! Enjoy spacious principal rooms flooded with natural light, a chef-inspired cherry wood kitchen with Corian counters, and grand principal rooms designed for entertaining. The living and dining rooms boast elegant domed windows, herringbone and marble floors. A spacious primary suite offers walk-in closets, cedar closet and linen closet, a private balcony with skyline views, and a spa-like ensuite with jet tub and skylight. The mature landscaped grounds are a resort-style retreat, complete with a concrete pool, tennis and bocce ball court, outdoor change rooms and three-piece washroom. Layout is ideal for seamless indoor-outdoor living with multiple walkouts to patios and decks. The finished lower level offers a full party kitchen, wet bar, games room, sauna, rough-in for hot tub. and ample storage rooms. Other highlights include solid oak doors and trim, two fireplaces, skylights, cedar closet, central vac, four-car garage, intercom, and circular cobblestone driveway with parking for 15+ cars.
About This Property
25 Quail Run Boulevard, Vaughan, L6A 1E9
Home Overview
Basic Information
Walk around the neighborhood
25 Quail Run Boulevard, Vaughan, L6A 1E9
Shally Shi
Sales Representative, Dolphin Realty Inc
English, Mandarin
Residential ResaleProperty ManagementPre Construction
Mortgage Information
Estimated Payment
$0 Principal and Interest
 Walk Score for 25 Quail Run Boulevard
Walk Score for 25 Quail Run Boulevard

Book a Showing
Tour this home with Shally
Frequently Asked Questions
Can't find what you're looking for? Contact our support team for more information.
See the Latest Listings by Cities
1500+ home for sale in Ontario

Looking for Your Perfect Home?
Let us help you find the perfect home that matches your lifestyle
