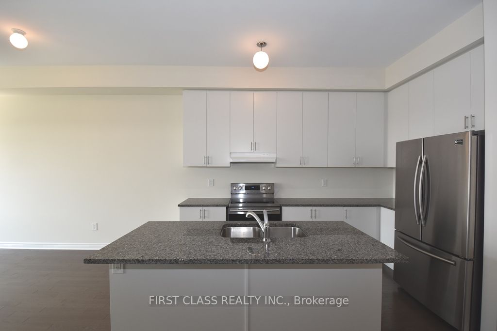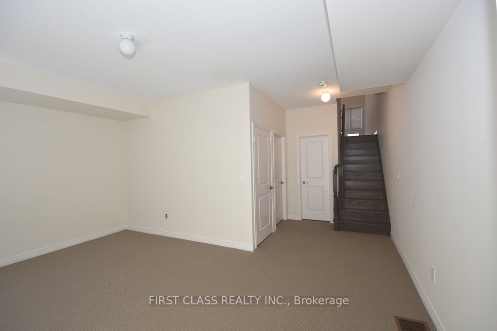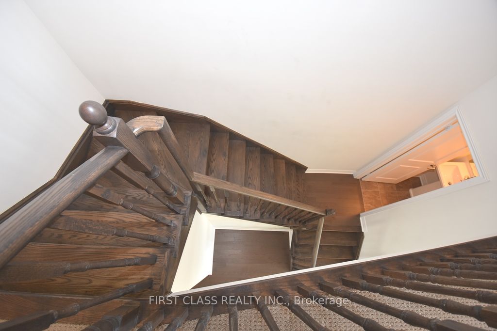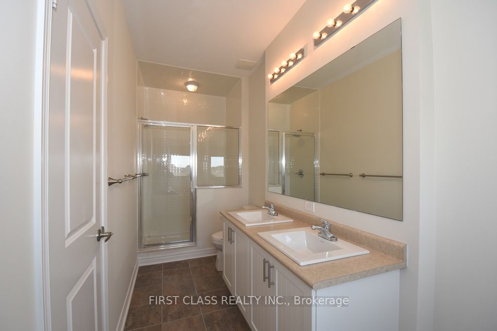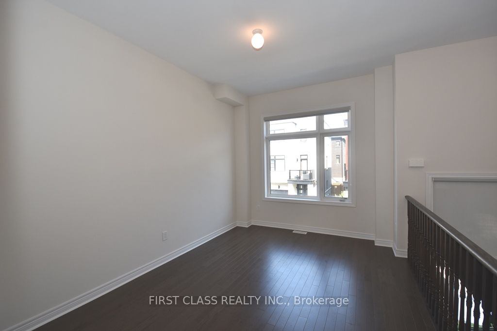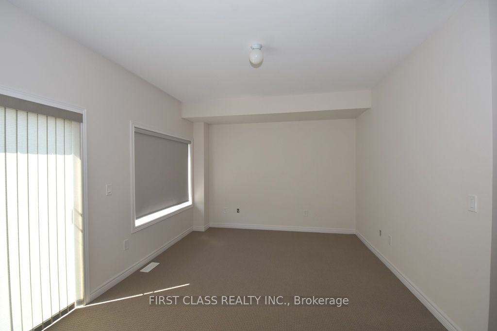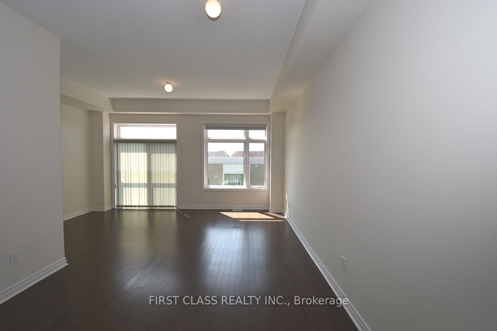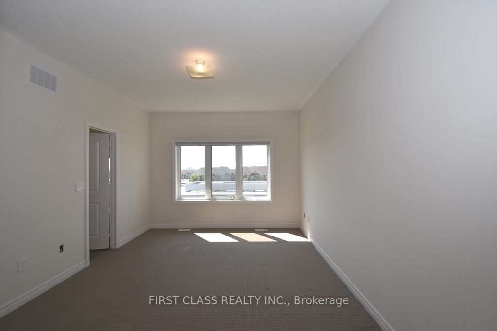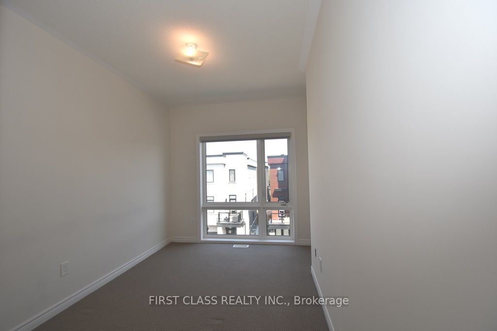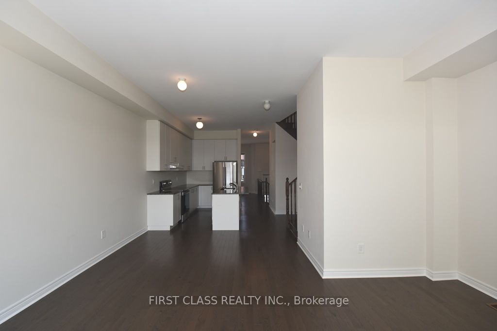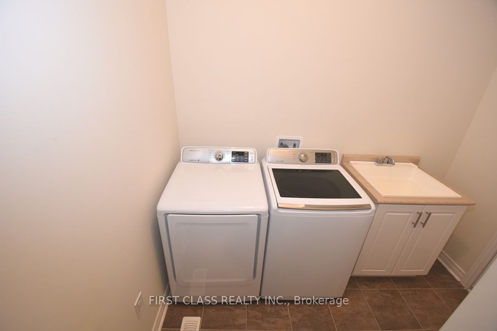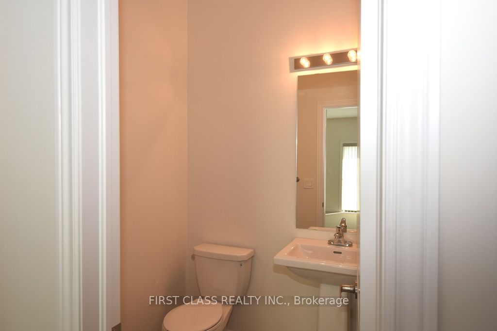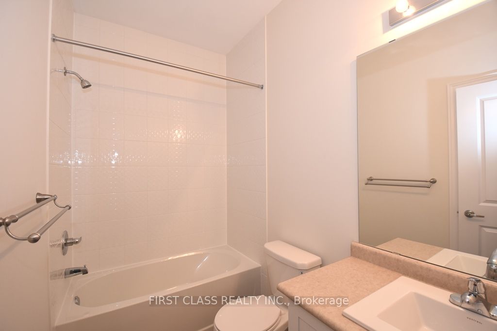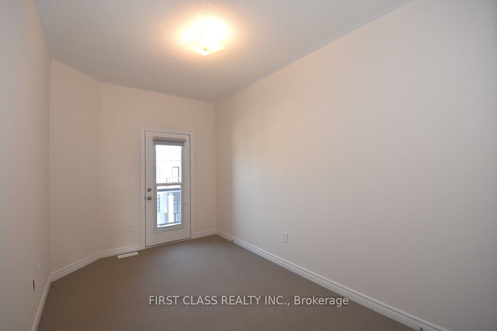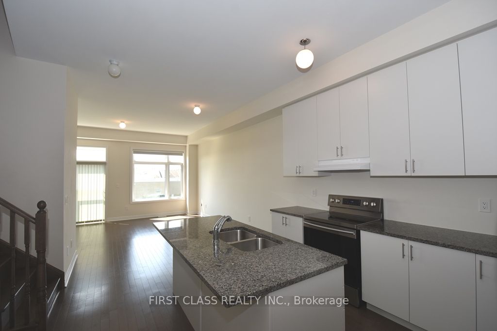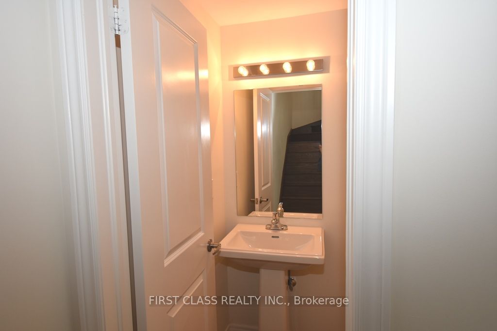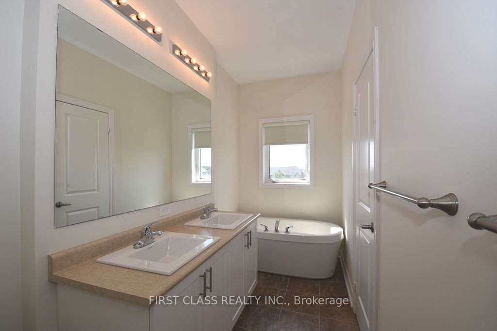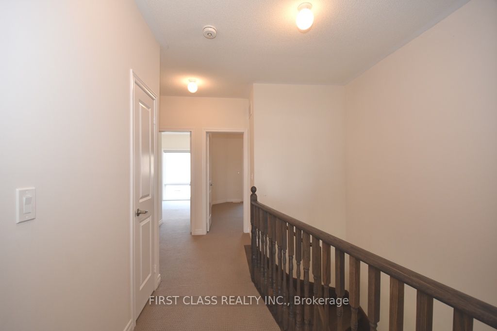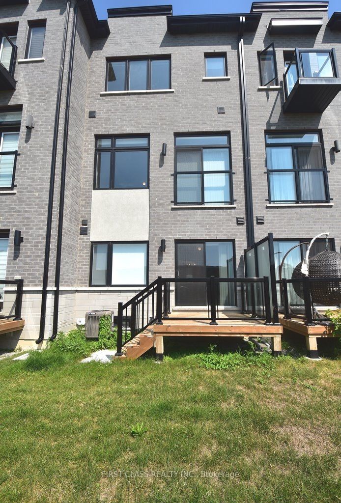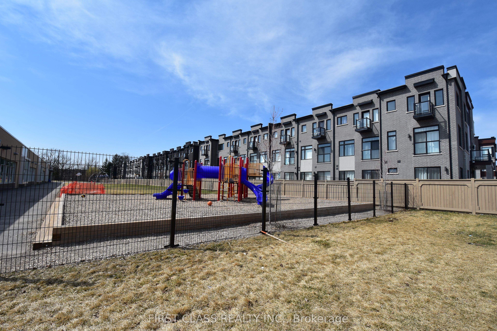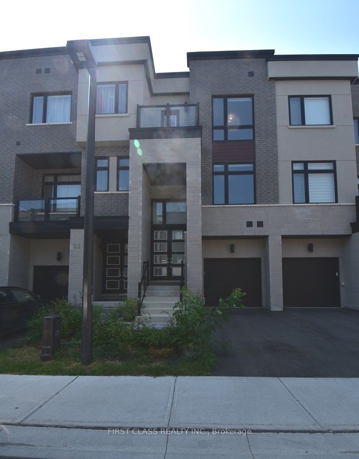
$3,900 /mo
Listed by FIRST CLASS REALTY INC.
Att/Row/Townhouse•MLS #N11998554•Price Change
Room Details
| Room | Features | Level |
|---|---|---|
Bedroom 4 5.79 × 5.27 m | BroadloomW/O To DeckLarge Window | Ground |
Living Room 4.56 × 3.08 m | Hardwood FloorLarge Window | Second |
Kitchen 3.65 × 3.42 m | Stainless Steel ApplHardwood FloorCombined w/Dining | Second |
Dining Room 5.68 × 3.48 m | Hardwood FloorLarge WindowCombined w/Kitchen | Second |
Primary Bedroom 4.92 × 3.55 m | BroadloomWalk-In Closet(s)4 Pc Ensuite | Third |
Bedroom 2 4.08 × 2.56 m | BroadloomClosetLarge Window | Third |
Client Remarks
Luxury Living Awaits in This 2,169 Sq. Ft. Masterpiece, Prime Family-Friendly Location, Soaring 10-foot ceilings on the main floor and 9-foot ceilings upstairs create an airy, light-filled ambiance, complemented by gleaming hardwood floors throughout.open-concept layout with a stunning chefs kitchen featuring:Granite countertops + oversized centre island, premium stainless steel appliances, Retreat to a spa-like haven in the master bedroom, complete with: Walk-in closet with custom organization, 5-piece ensuite, Finished Walk-Out Basement with 2-piece washroom and direct access to the backyard. Steps to parks, schools, and community center, Walkable TTC access.
About This Property
25 Laskin Drive, Vaughan, L6A 5A4
Home Overview
Basic Information
Walk around the neighborhood
25 Laskin Drive, Vaughan, L6A 5A4
Shally Shi
Sales Representative, Dolphin Realty Inc
English, Mandarin
Residential ResaleProperty ManagementPre Construction
 Walk Score for 25 Laskin Drive
Walk Score for 25 Laskin Drive

Book a Showing
Tour this home with Shally
Frequently Asked Questions
Can't find what you're looking for? Contact our support team for more information.
Check out 100+ listings near this property. Listings updated daily
See the Latest Listings by Cities
1500+ home for sale in Ontario

Looking for Your Perfect Home?
Let us help you find the perfect home that matches your lifestyle
