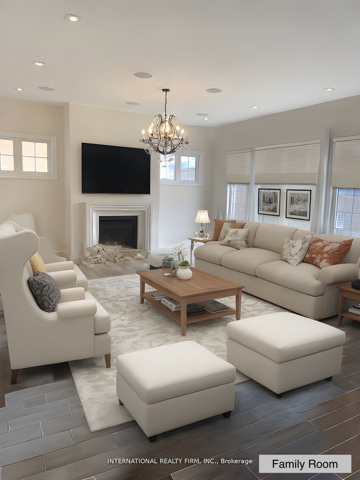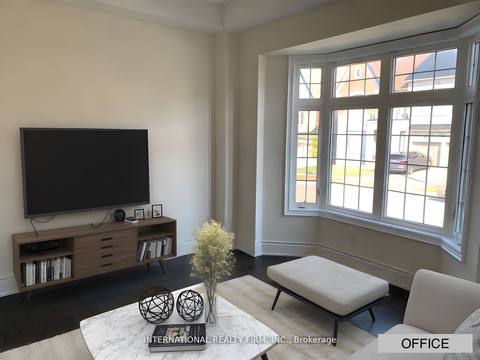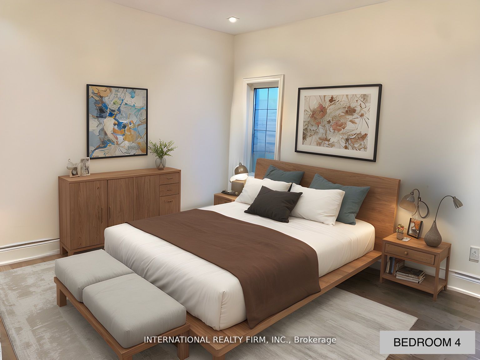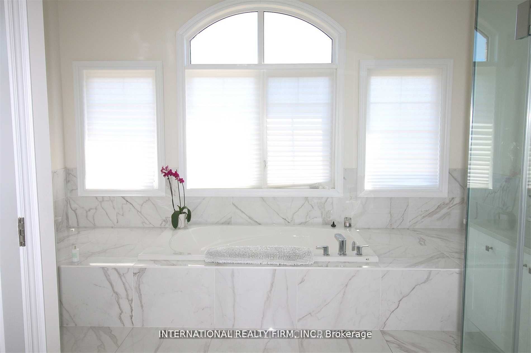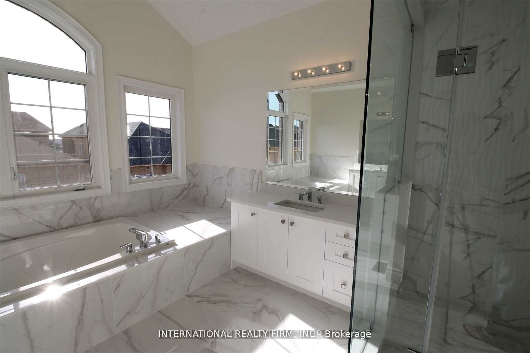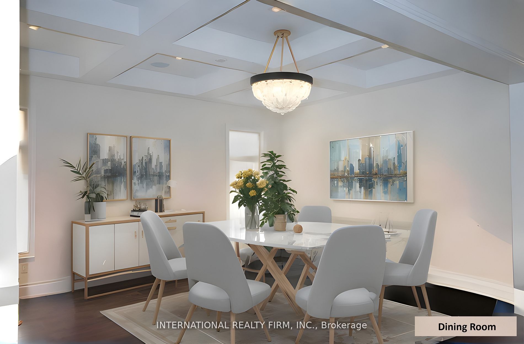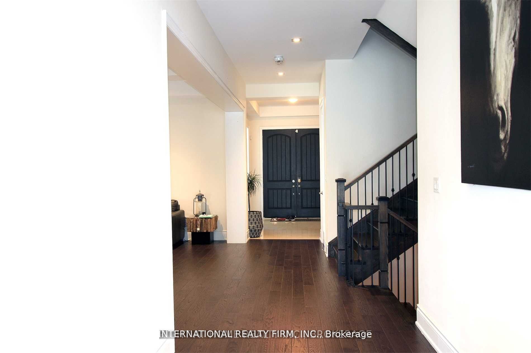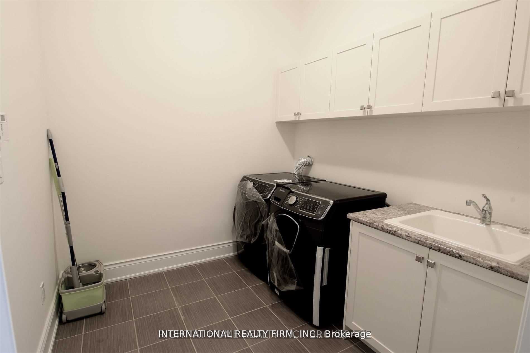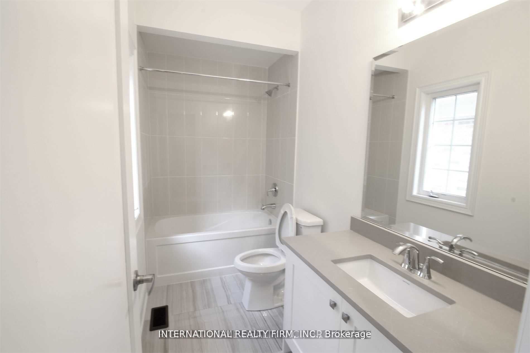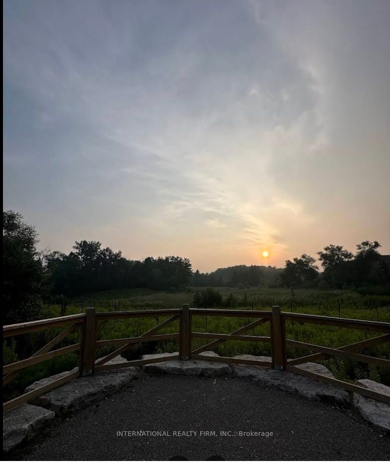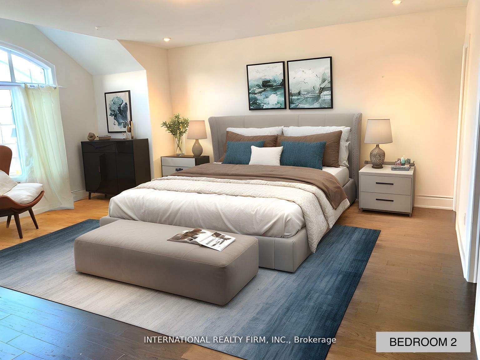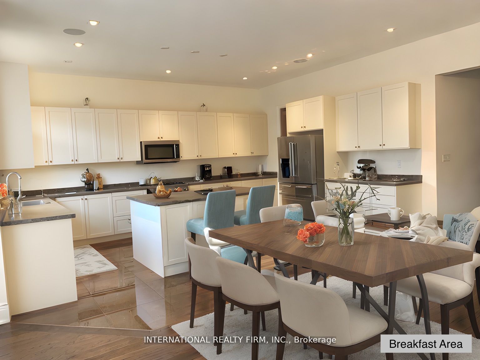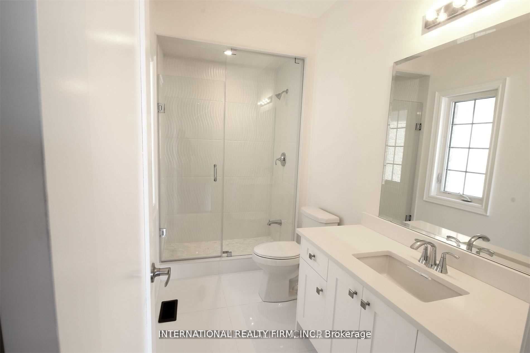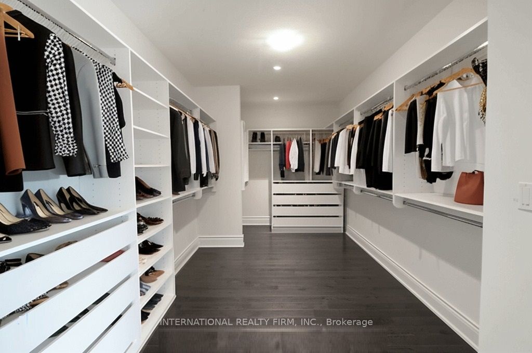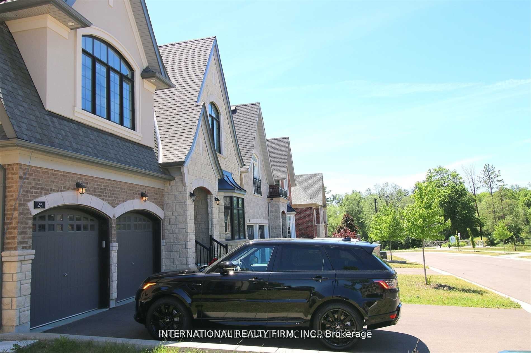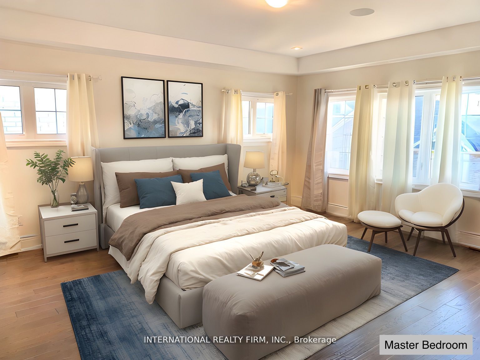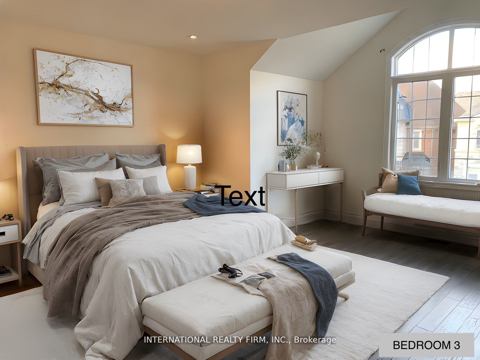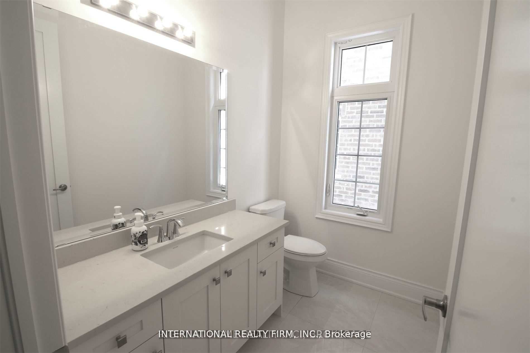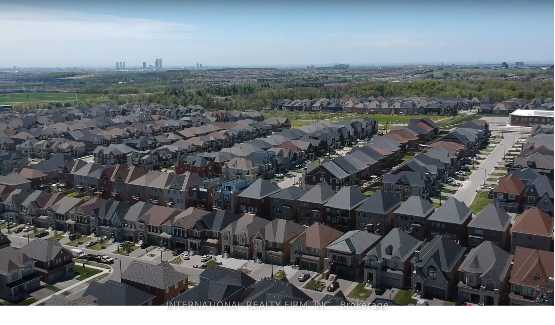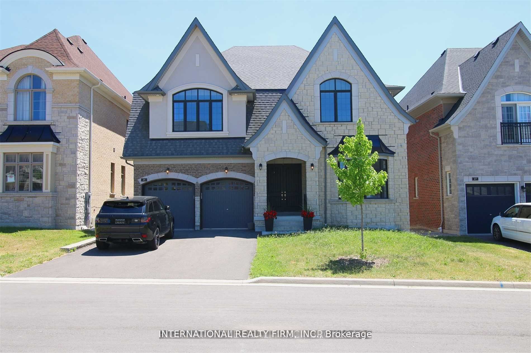
$5,750 /mo
Listed by INTERNATIONAL REALTY FIRM, INC.
Detached•MLS #N12021656•New
Room Details
| Room | Features | Level |
|---|---|---|
Kitchen 4.24 × 5.45 m | Hardwood FloorOpen ConceptPantry | Main |
Dining Room 4.06 × 5.3 m | Hardwood FloorBuilt-in SpeakersCoffered Ceiling(s) | Main |
Primary Bedroom 4.7 × 5.45 m | Hardwood FloorWalk-In Closet(s)Built-in Speakers | Second |
Bedroom 2 4.7 × 5.15 m | Hardwood FloorWalk-In Closet(s)6 Pc Ensuite | Second |
Bedroom 3 5.76 × 4.85 m | Hardwood FloorWalk-In Closet(s)4 Pc Ensuite | Second |
Bedroom 4 3.64 × 4.25 m | Hardwood FloorWalk-In Closet(s)4 Pc Ensuite | Second |
Client Remarks
Luxurious Home In Upper West Side Community, Approx 4500 Sf of Living Space!. 4+1Br+ 5 Baths.Open Concept & Functional Layout. Upgraded Hardwood Floors Throughout on Ground and Second. Large Master Br W/Oversized Ensuite/Huge W/I Closet.10"Ft Custom Ceiling Main Floor, 9" Ft on 2nd Floor. Spacious Kitchen With Large W/I Pantry. Contemporary Potlight, Crown Mouldings, Coffered Ceiling On Main Floor. 2 Garage Parking Spots, No Side Walk, Walk-to-Trail, Steps To Park,Top Ranking Schools.Shopping Malls ,French Immersion School. S/S Appliances, Gas Cooktopp, Fridge, Freezer,Dishwasher, Larger Washer/ Dryer. Central Vacuum System [Basement not included in the lease]
About This Property
25 Fanning Mills Circle, Vaughan, L6A 4Y9
Home Overview
Basic Information
Walk around the neighborhood
25 Fanning Mills Circle, Vaughan, L6A 4Y9
Shally Shi
Sales Representative, Dolphin Realty Inc
English, Mandarin
Residential ResaleProperty ManagementPre Construction
 Walk Score for 25 Fanning Mills Circle
Walk Score for 25 Fanning Mills Circle

Book a Showing
Tour this home with Shally
Frequently Asked Questions
Can't find what you're looking for? Contact our support team for more information.
Check out 100+ listings near this property. Listings updated daily
See the Latest Listings by Cities
1500+ home for sale in Ontario

Looking for Your Perfect Home?
Let us help you find the perfect home that matches your lifestyle
