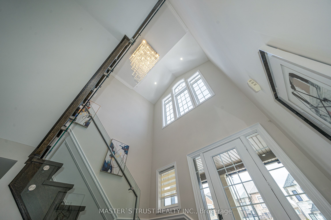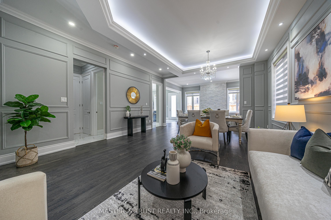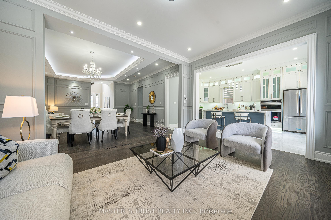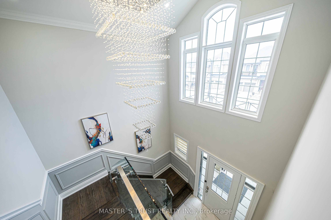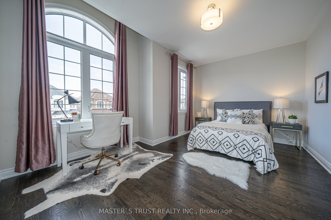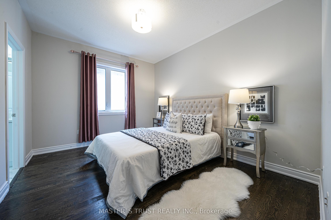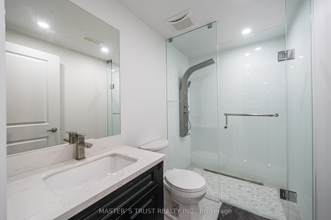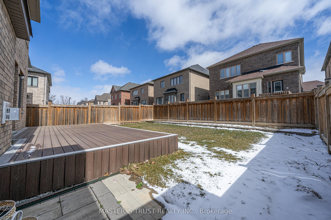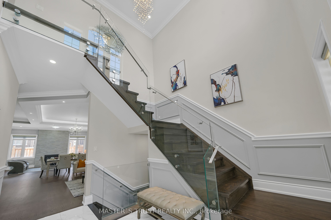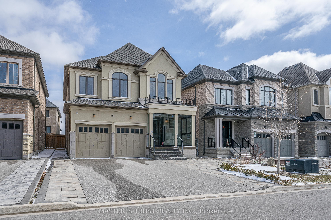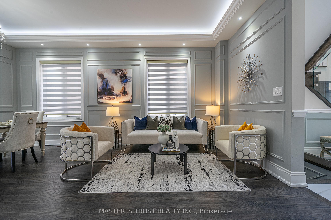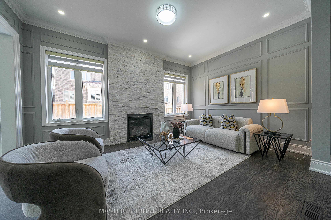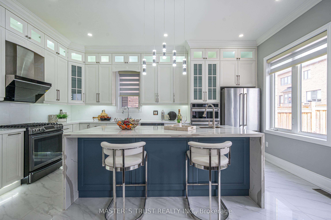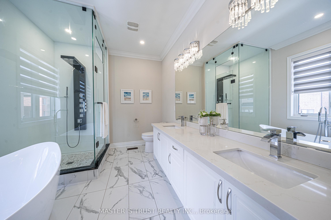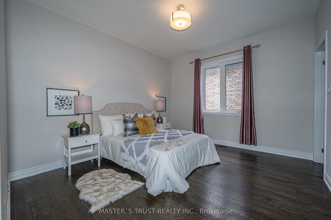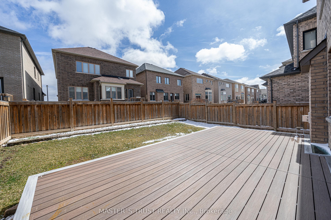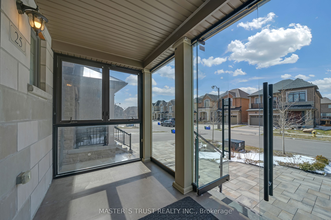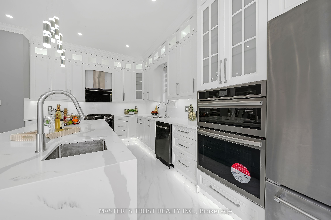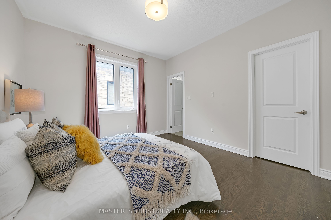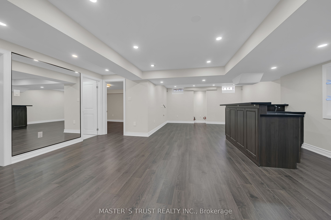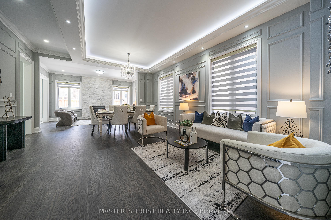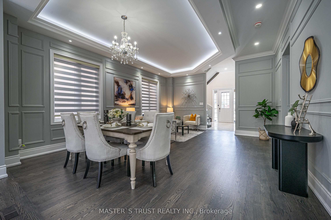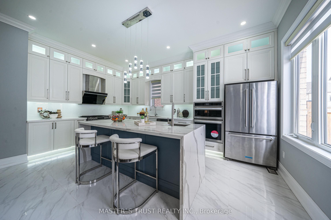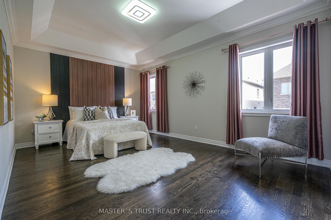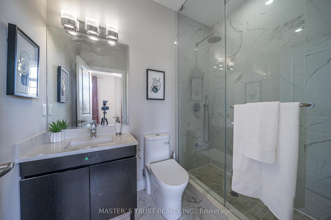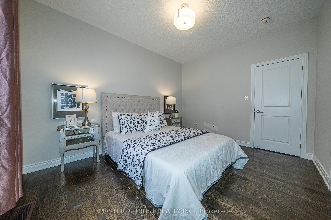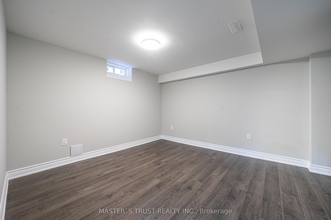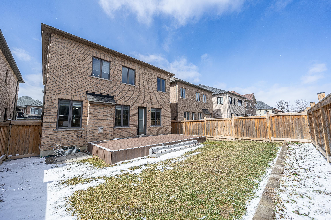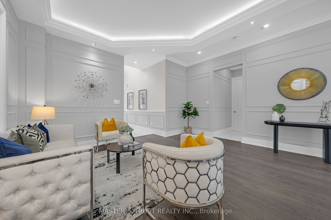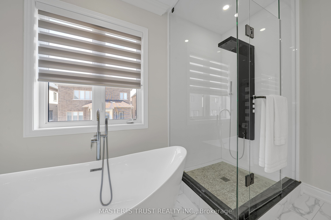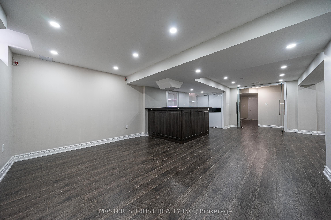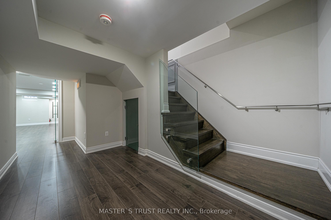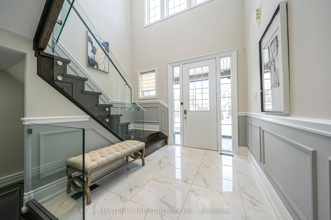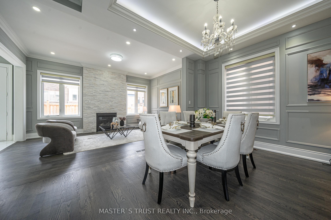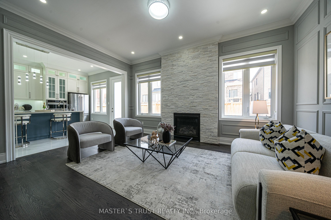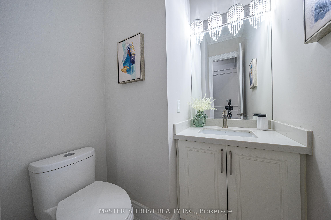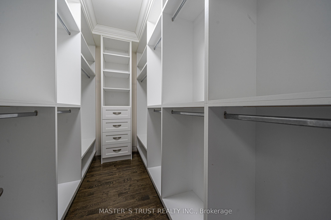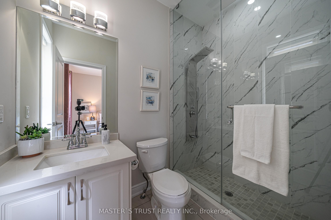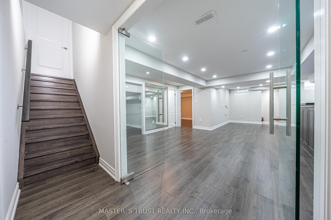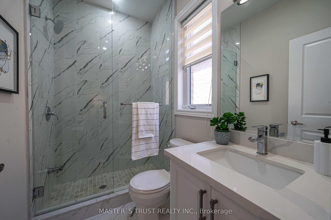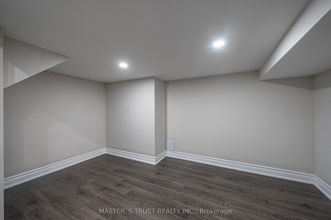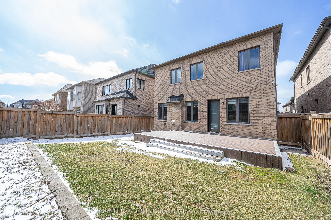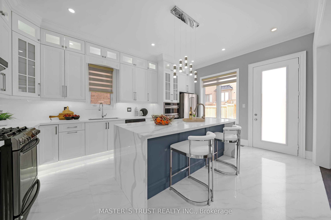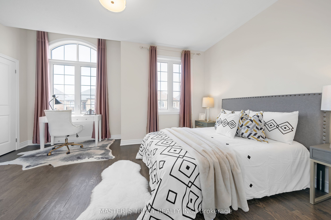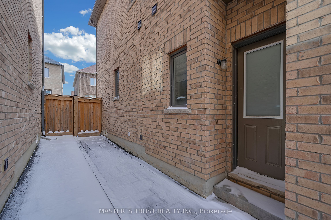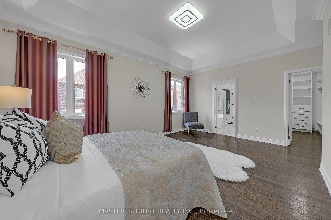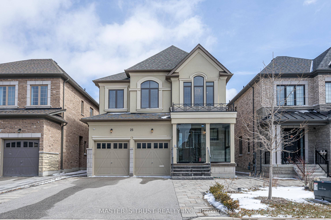
$1,988,800
Est. Payment
$7,596/mo*
*Based on 20% down, 4% interest, 30-year term
Listed by MASTER`S TRUST REALTY INC.
Detached•MLS #N12070780•New
Price comparison with similar homes in Vaughan
Compared to 24 similar homes
-42.4% Lower↓
Market Avg. of (24 similar homes)
$3,451,758
Note * Price comparison is based on the similar properties listed in the area and may not be accurate. Consult licences real estate agent for accurate comparison
Room Details
| Room | Features | Level |
|---|---|---|
Living Room 6.15 × 3.65 m | Hardwood FloorCombined w/DiningCoffered Ceiling(s) | Main |
Dining Room 6.15 × 3.65 m | Hardwood FloorCombined w/LivingCoffered Ceiling(s) | Main |
Kitchen 5.33 × 3.96 m | Ceramic FloorQuartz CounterCentre Island | Main |
Primary Bedroom 5.49 × 3.81 m | Hardwood FloorCrown Moulding5 Pc Ensuite | Second |
Bedroom 2 4.01 × 3.35 m | Hardwood FloorDouble Closet3 Pc Ensuite | Second |
Bedroom 3 4.01 × 3.25 m | Hardwood FloorCloset3 Pc Ensuite | Second |
Client Remarks
Amazing Location Vaughan Vellore Village , A vibrant ,multicultural , Greenery family community. Absolutely Luxury Space for Living you find.Owner Spent $$$ thousands upgraded throughout full house. 10' Main floor ceilings , 9' second floor ,Specially 19' hallway equipped crystal chandelier,Glass stair rail, brighten whole home. All rebuild kitchen, higher cabinet and glass backsplash , quartz countertop , Huge Central Island. S/S appliance. GasFireplace with art stone wall in Family room. Elegance intricate wooden molding along the walls. Crown Moldings with Led light strips. Hardwood Floors Throughout Main and 2nd floor; Main points : Four All ensuite bedroom in 2nd floor. Prime Bdrm W/Large 5pcs Ensuite & Walk-In Closet, High 10' crown ceilings. Grooved Composite Deck and lovely flower bed in back yard, Also professional interlocking throughout. Extra Glass-enclsoed Porch protect family members safety in winter.Gorgeous Additional Professionally Finished Bsmt with Builder's Original separate entrance . Built in home theatre and speaker wire ,Wet bar for your enjoy , one plus guest bedroom and 3Pc Bathroom; 5 Minutes drive to 400 & 427 ; wonderland , Vaughan mills, new hospital , wonderful restaurant . Step to new park and tennis court; Walking Distance to Schools & public transit. Mach More , Must to see!
About This Property
25 Cannes Avenue, Vaughan, L4H 4P5
Home Overview
Basic Information
Walk around the neighborhood
25 Cannes Avenue, Vaughan, L4H 4P5
Shally Shi
Sales Representative, Dolphin Realty Inc
English, Mandarin
Residential ResaleProperty ManagementPre Construction
Mortgage Information
Estimated Payment
$0 Principal and Interest
 Walk Score for 25 Cannes Avenue
Walk Score for 25 Cannes Avenue

Book a Showing
Tour this home with Shally
Frequently Asked Questions
Can't find what you're looking for? Contact our support team for more information.
Check out 100+ listings near this property. Listings updated daily
See the Latest Listings by Cities
1500+ home for sale in Ontario

Looking for Your Perfect Home?
Let us help you find the perfect home that matches your lifestyle
