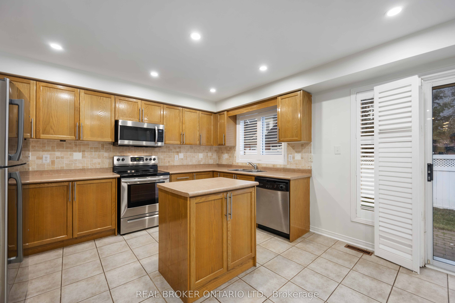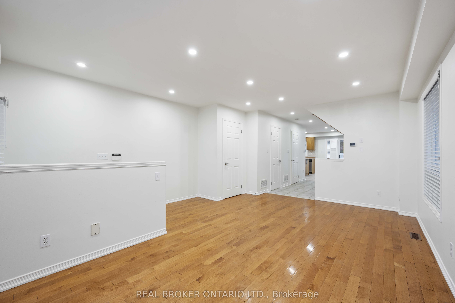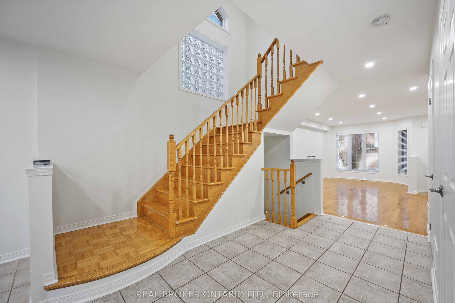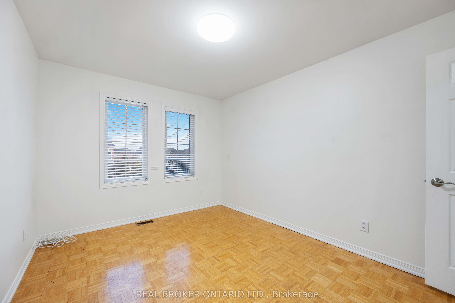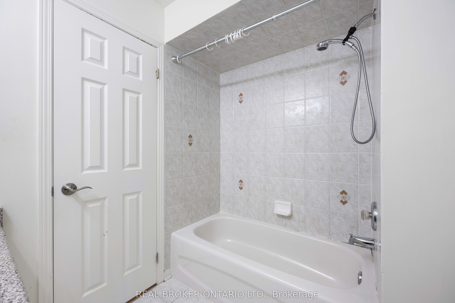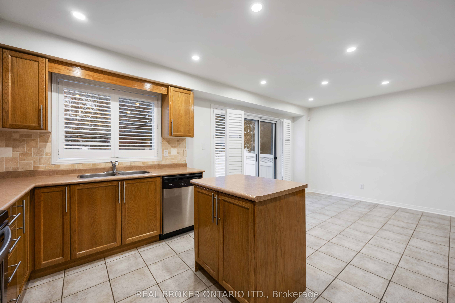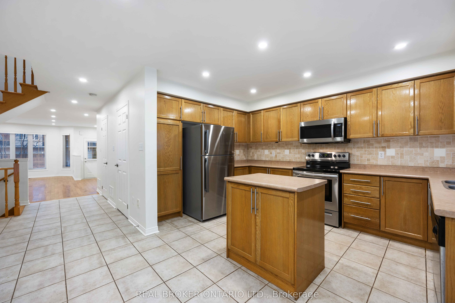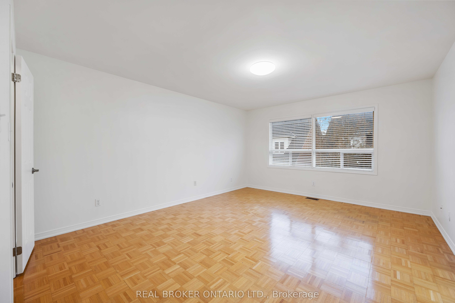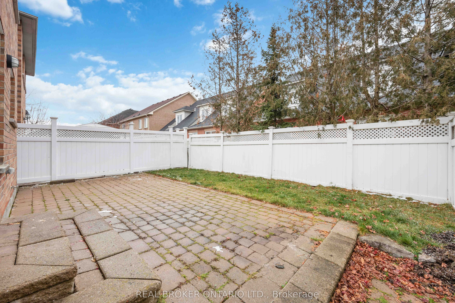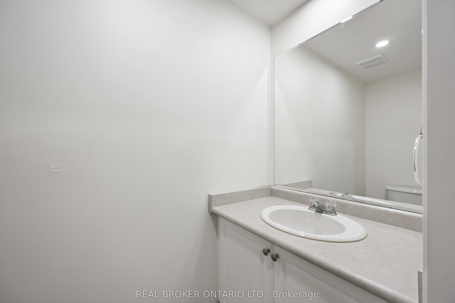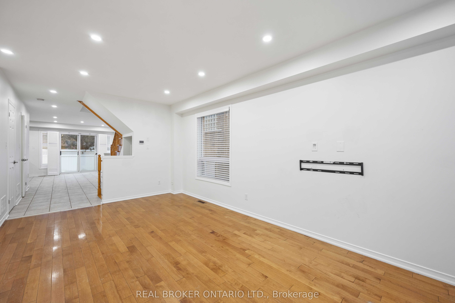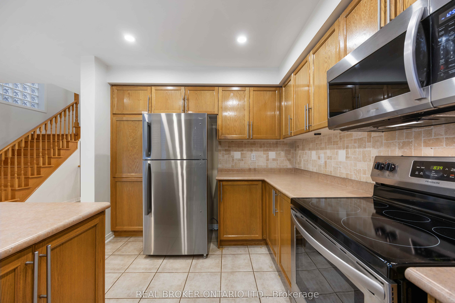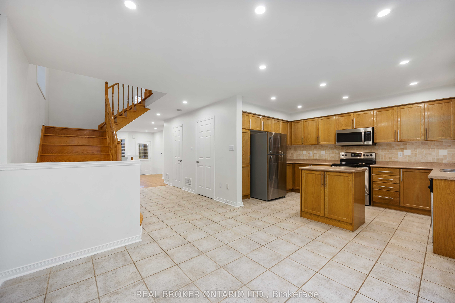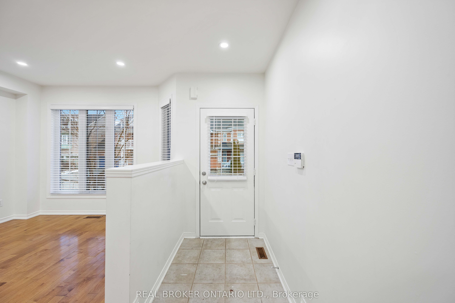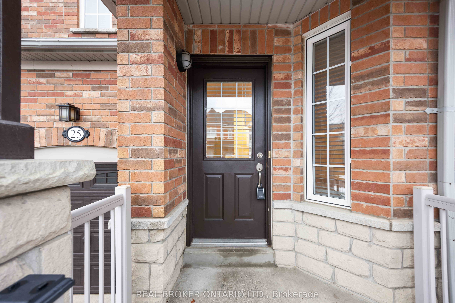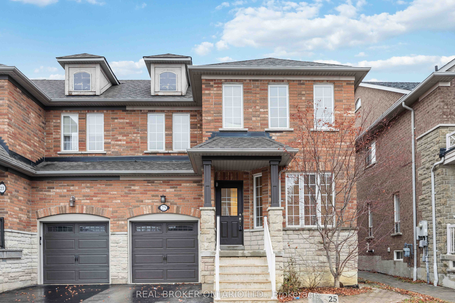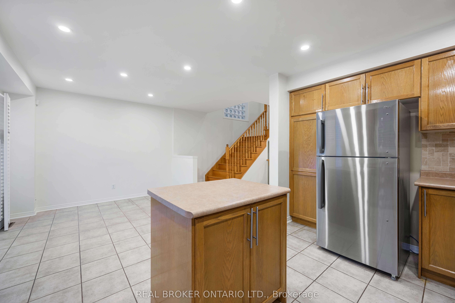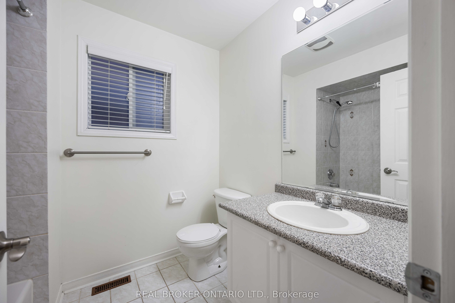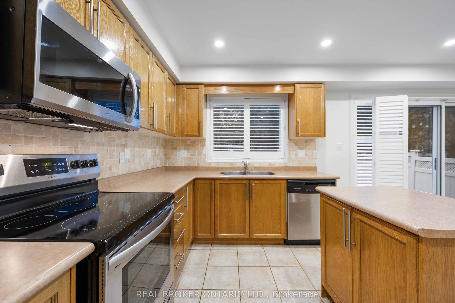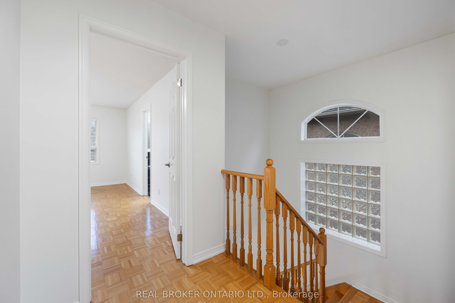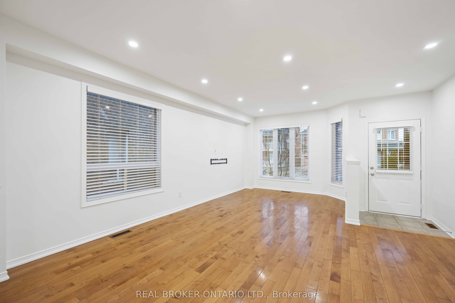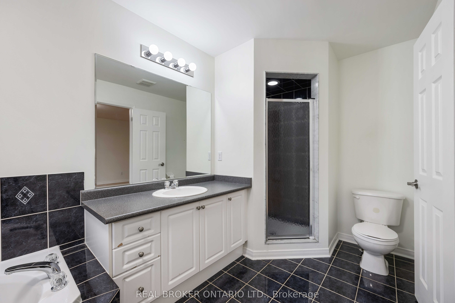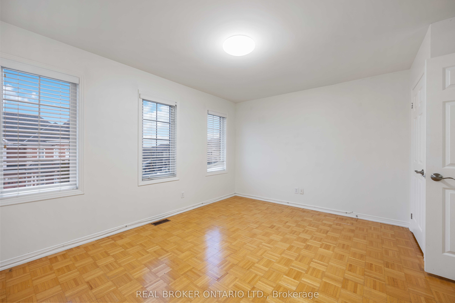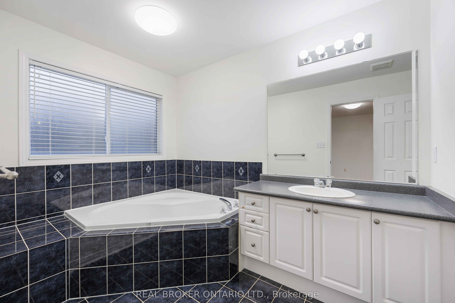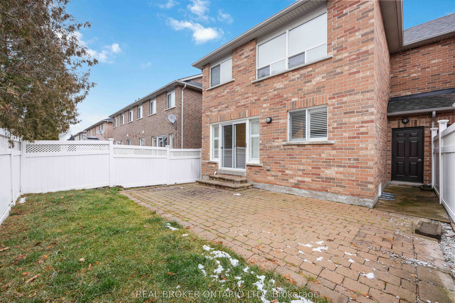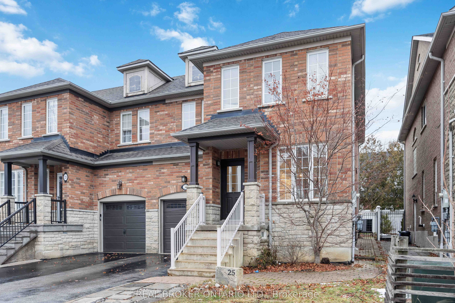
$3,700 /mo
Listed by REAL BROKER ONTARIO LTD.
Semi-Detached •MLS #N12110357•New
Room Details
| Room | Features | Level |
|---|---|---|
Living Room 4.35 × 5.78 m | Large WindowOverlooks Frontyard | Main |
Kitchen 4.08 × 2.43 m | W/O To PatioCombined w/DiningCentre Island | Main |
Dining Room 3.71 × 3.04 m | Open ConceptCombined w/KitchenCeramic Floor | Main |
Primary Bedroom 4.03 × 4.86 m | 4 Pc EnsuiteLarge WindowOverlooks Backyard | Second |
Bedroom 2 3.02 × 3.97 m | Large ClosetLarge WindowOverlooks Frontyard | Second |
Bedroom 3 3.34 × 4.35 m | Large ClosetLarge WindowOverlooks Frontyard | Second |
Client Remarks
Entire property available for lease, flooded with natural light, this stylish semi offers an open layout, a spacious Kitchen Combined With Walkout To The Backyard Patio. Steps away from Schools, Parks & Minutes From The New Cortellucci Vaughan Hospital.
About This Property
25 Arundel Drive, Vaughan, L4H 2W6
Home Overview
Basic Information
Walk around the neighborhood
25 Arundel Drive, Vaughan, L4H 2W6
Shally Shi
Sales Representative, Dolphin Realty Inc
English, Mandarin
Residential ResaleProperty ManagementPre Construction
 Walk Score for 25 Arundel Drive
Walk Score for 25 Arundel Drive

Book a Showing
Tour this home with Shally
Frequently Asked Questions
Can't find what you're looking for? Contact our support team for more information.
See the Latest Listings by Cities
1500+ home for sale in Ontario

Looking for Your Perfect Home?
Let us help you find the perfect home that matches your lifestyle

