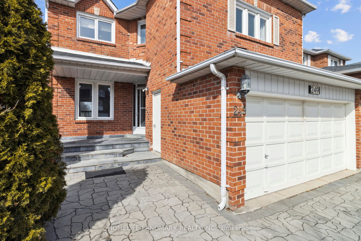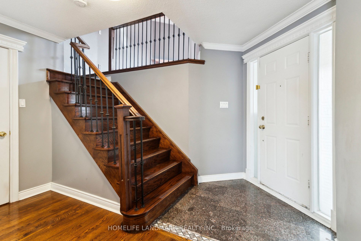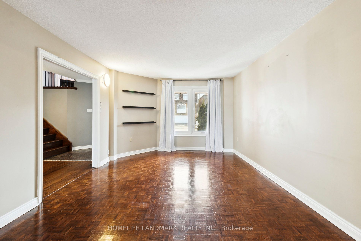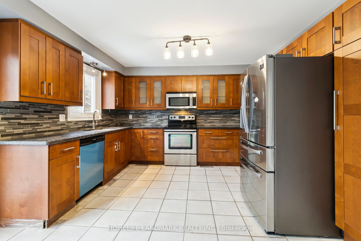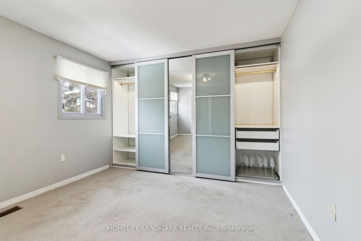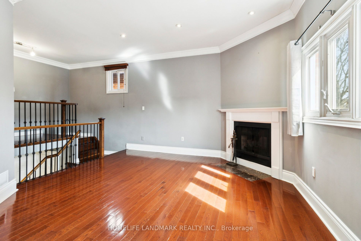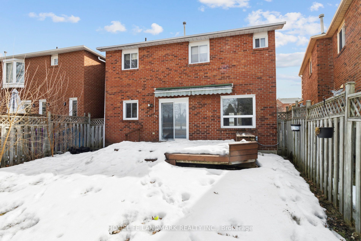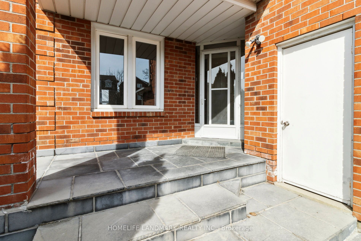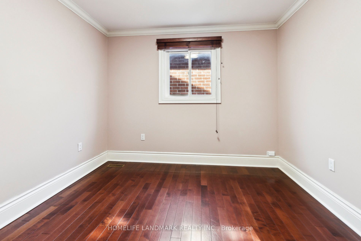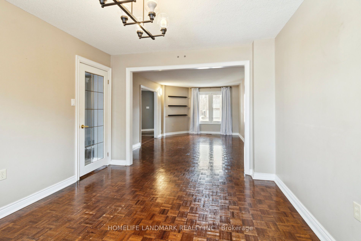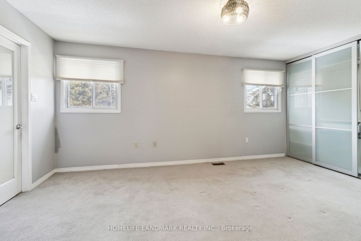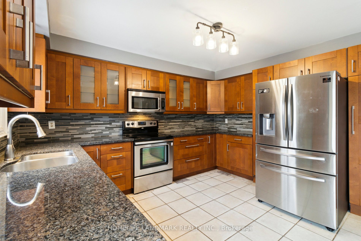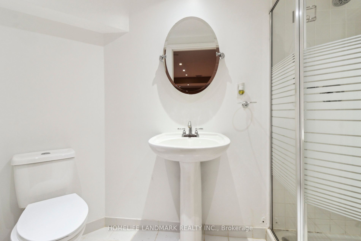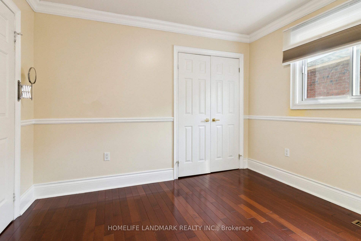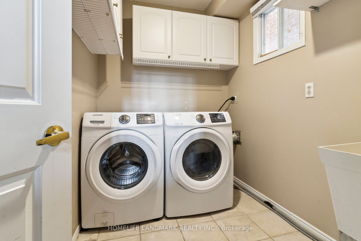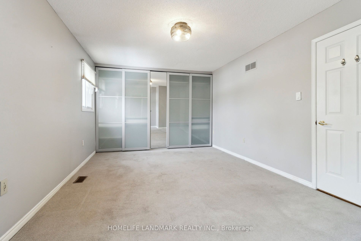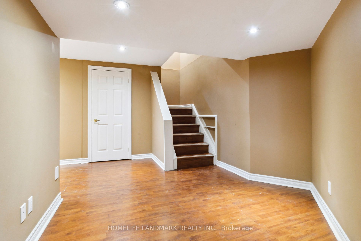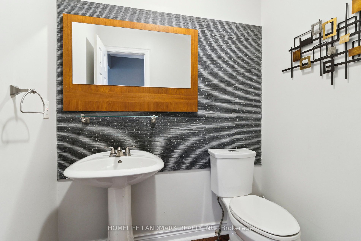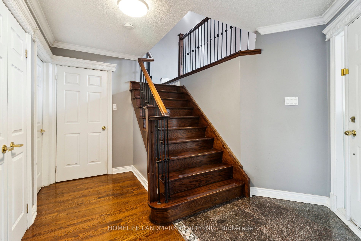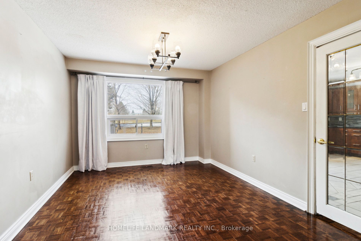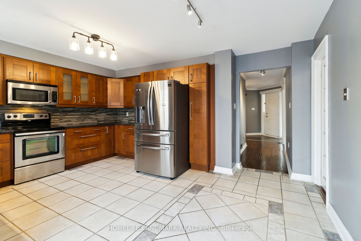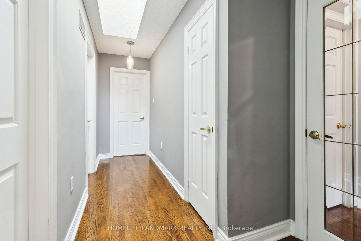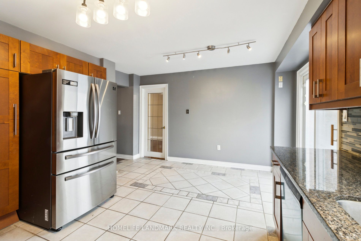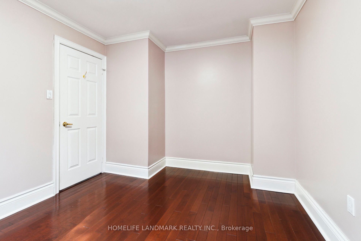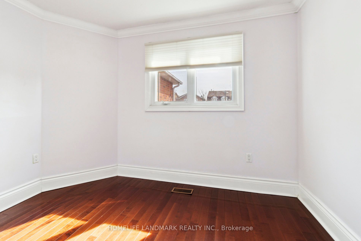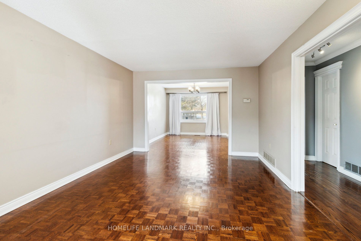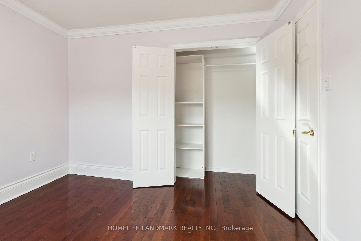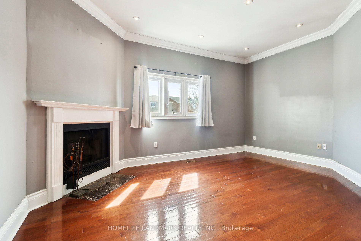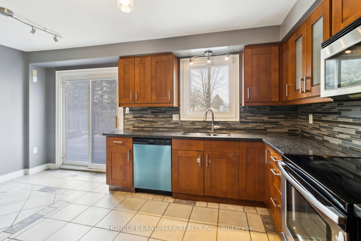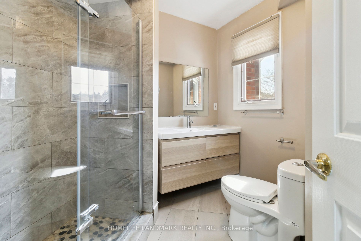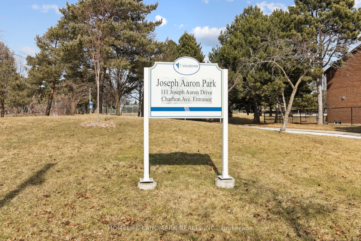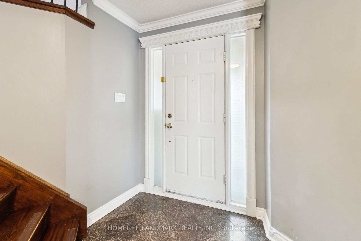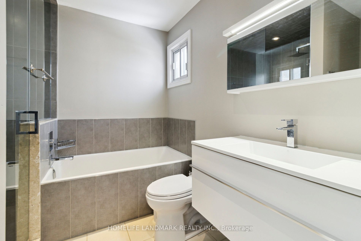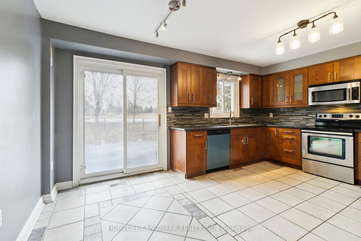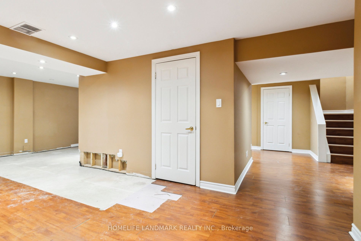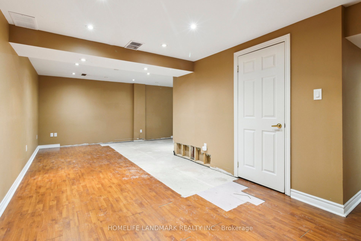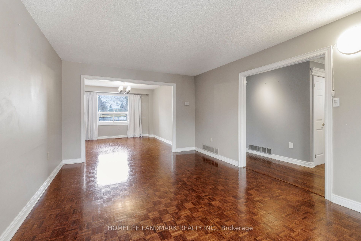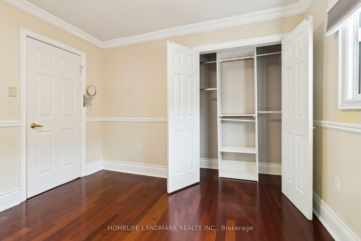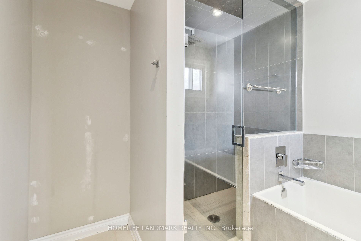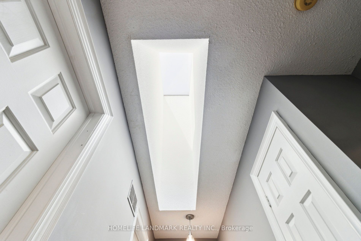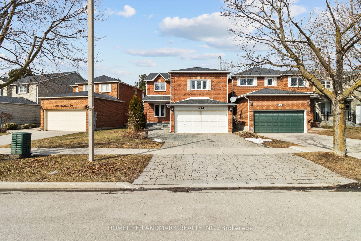
$4,900 /mo
Listed by HOMELIFE LANDMARK REALTY INC.
Detached•MLS #N12022175•New
Room Details
| Room | Features | Level |
|---|---|---|
Living Room 5.45 × 3.6 m | Hardwood FloorLarge Window | Main |
Dining Room 3.75 × 3.3 m | Hardwood FloorFormal RmW/O To Deck | Main |
Kitchen 5 × 4.1 m | Ceramic FloorEat-in KitchenW/O To Deck | Main |
Primary Bedroom 5.2 × 4.4 m | Hardwood FloorHis and Hers ClosetsCloset Organizers | Second |
Bedroom 2 3.3 × 3.15 m | Hardwood FloorDouble ClosetCrown Moulding | Second |
Bedroom 3 3.35 × 3 m | Hardwood FloorDouble ClosetCrown Moulding | Second |
Client Remarks
Bright and Spacious Family Home! Backs Onto Park! Kitchen with Stainless Steel Appliances, Breakfast Area with Walk-Out To Large Deck! Steps to TTC. Great Layout. A Separate Family Room With Fireplace, Combined Living and Dining Room With Light. Main Floor Laundry Room. Walkout To Beautiful Deck. Finished Basement with 3 pc. Washroom, Great For Entertainment. Two Cars Garage, Steps to High Ranking Schools, Promenade Mall, Groceries, T&T, Shopping, Viva, Bus Stations, Minute to HWY 7, 407 and much more.
About This Property
249 CHARLTON Avenue, Vaughan, L4J 6H3
Home Overview
Basic Information
Walk around the neighborhood
249 CHARLTON Avenue, Vaughan, L4J 6H3
Shally Shi
Sales Representative, Dolphin Realty Inc
English, Mandarin
Residential ResaleProperty ManagementPre Construction
 Walk Score for 249 CHARLTON Avenue
Walk Score for 249 CHARLTON Avenue

Book a Showing
Tour this home with Shally
Frequently Asked Questions
Can't find what you're looking for? Contact our support team for more information.
Check out 100+ listings near this property. Listings updated daily
See the Latest Listings by Cities
1500+ home for sale in Ontario

Looking for Your Perfect Home?
Let us help you find the perfect home that matches your lifestyle
