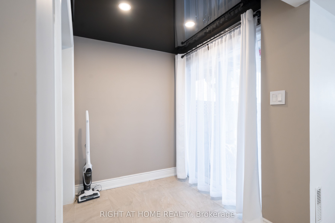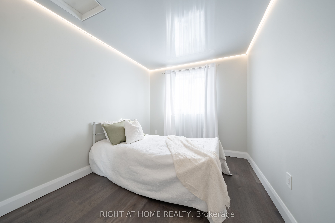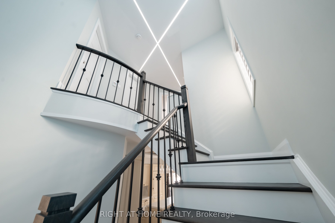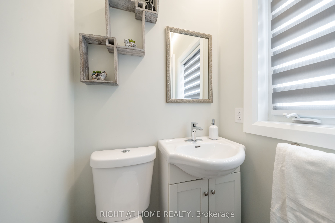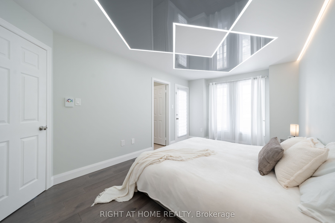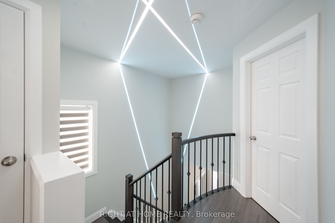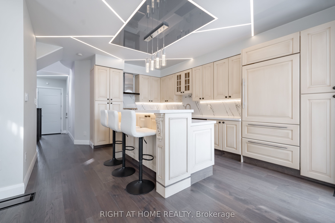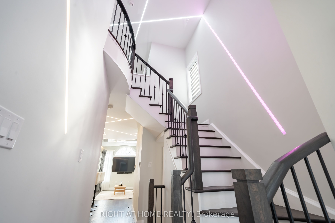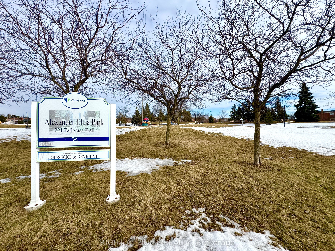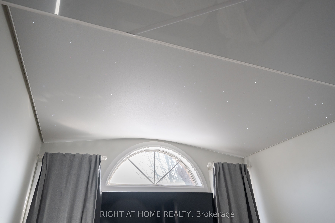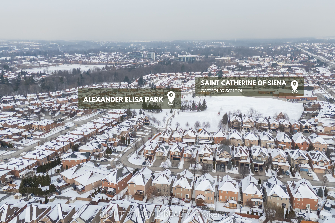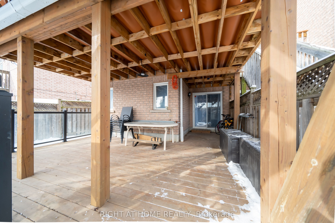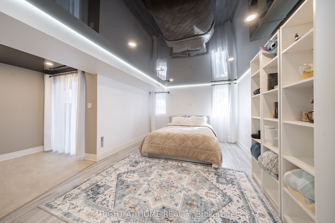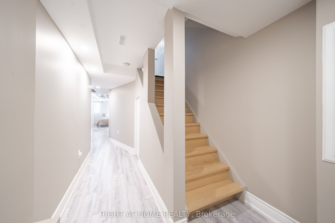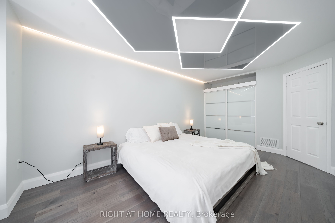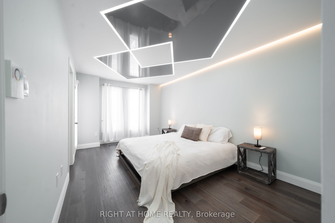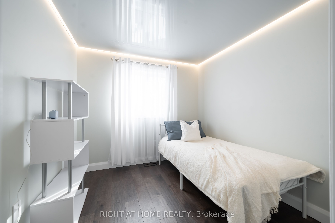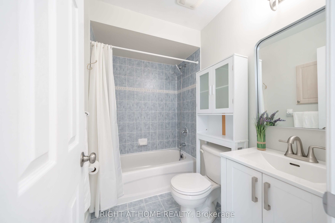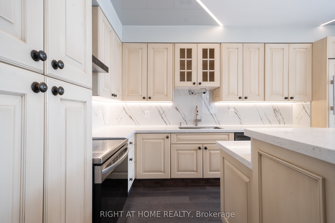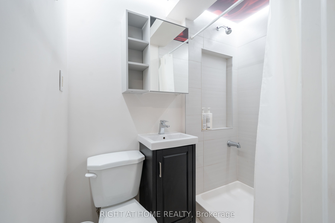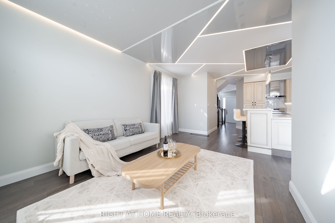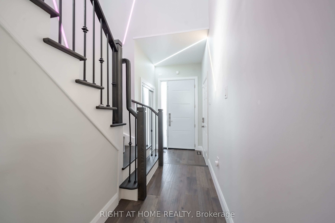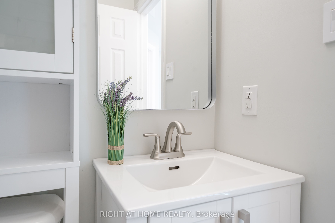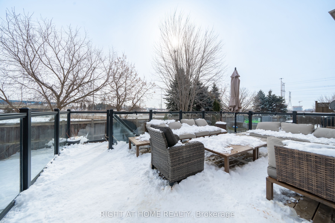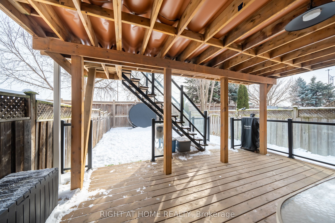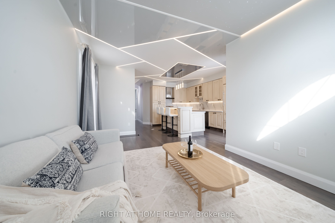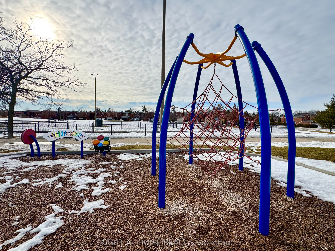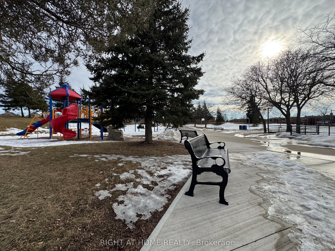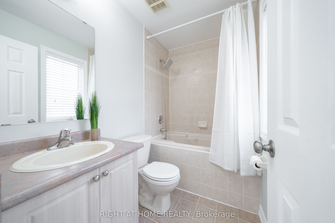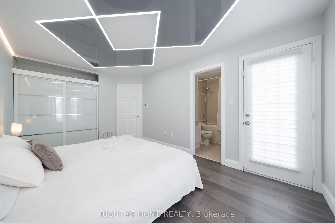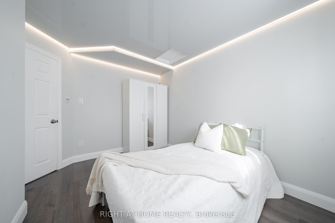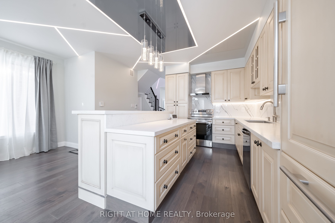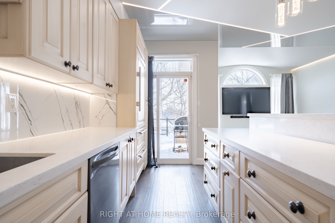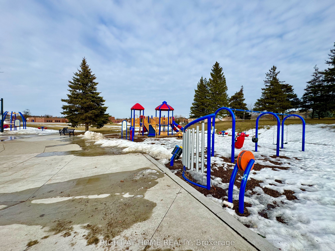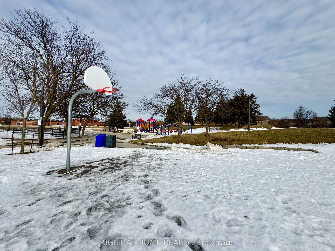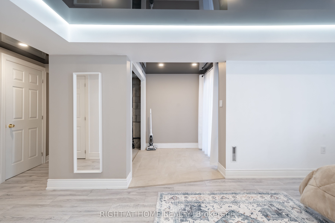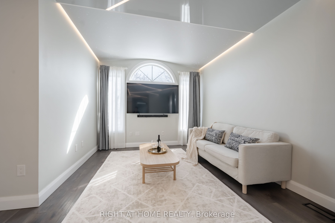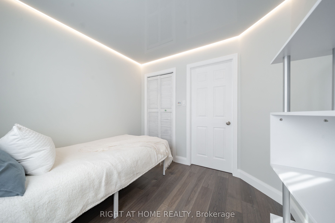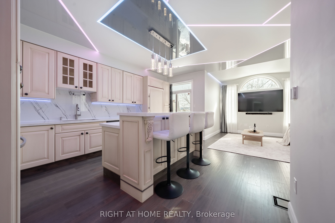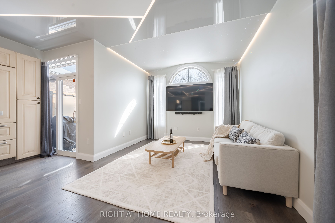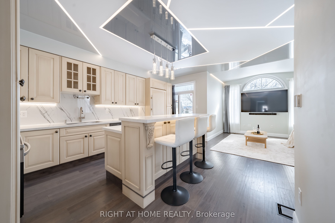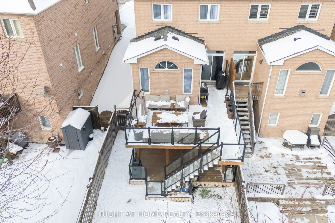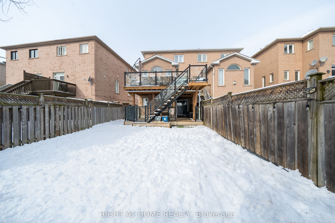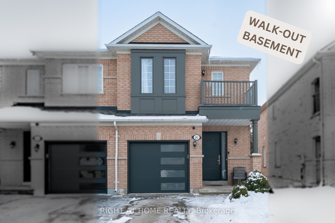
$1,218,000
Est. Payment
$4,652/mo*
*Based on 20% down, 4% interest, 30-year term
Listed by RIGHT AT HOME REALTY
Semi-Detached •MLS #N12059194•New
Price comparison with similar homes in Vaughan
Compared to 13 similar homes
0.0% Higher↑
Market Avg. of (13 similar homes)
$1,217,514
Note * Price comparison is based on the similar properties listed in the area and may not be accurate. Consult licences real estate agent for accurate comparison
Room Details
| Room | Features | Level |
|---|---|---|
Kitchen 5.21 × 4.04 m | Hardwood FloorModern KitchenCentre Island | Main |
Dining Room 5.42 × 3.32 m | Hardwood FloorLED LightingW/O To Sundeck | Main |
Living Room 5.42 × 3.32 m | Hardwood FloorLED LightingLarge Window | Main |
Primary Bedroom 4.87 × 3.03 m | Hardwood Floor4 Pc EnsuiteW/O To Balcony | Second |
Bedroom 2 3.57 × 2.62 m | Hardwood FloorLED LightingLarge Window | Second |
Bedroom 3 2.72 × 2.69 m | Hardwood FloorLED LightingLarge Window | Second |
Client Remarks
Modern masterpiece with walkout basement! This is the one to fall in love with, fully renovated gem in the highly desirable neighbourhood of East Woodbridge. Every detail has been thoughtfully considered in this home, which has been thoughtfully redesigned from top to bottom, offering an elevated standard of modern luxury and sophisticated design throughout. Boasting one of the most desirable floor plans in the area, this home features 9-foot ceilings on the main floor, enhancing the open and airy feeling. The chef-inspired kitchen is truly a highlight, complete with a built-in fridge, a large custom-centred island with LED lights, quartz countertops, and sleek finishes that blend both style and functionality. Living area covered with custom star-ceilings that brings character and style to this design. Hardwood flooring flows effortlessly throughout, while custom modern ceilings with integrated LED lighting add a distinctive touch of elegance. The expansive living space extends seamlessly to the outdoors, where you will find a custom oversized deck with glass railings ideal for both entertaining and peaceful relaxation. Offering 3+1 generously sized bedrooms and 4 beautifully appointed bathrooms, this home perfectly balances comfort with practicality. The walk-out basement, featuring large windows, offers exceptional potential for an in-lawsuit or additional living space. Additionally, with no sidewalk, you will enjoy the added benefit of extra parking space. This meticulously renovated home combines contemporary amenities with timeless appeal, all within a prime location! (Short list of recent upgrades - Roof2017, 2 Storey deck 2020, Garage & Front door 2022, Furnace & A/C 2023 + A/C moved from the backyard to the side, Finished walkout basement with bathroom, Custom ceilings with led lighting 2023, Entire property exterior/interior Re-caulking done in 2022 & Much more!
About This Property
243 Terra Road, Vaughan, L4L 3J4
Home Overview
Basic Information
Walk around the neighborhood
243 Terra Road, Vaughan, L4L 3J4
Shally Shi
Sales Representative, Dolphin Realty Inc
English, Mandarin
Residential ResaleProperty ManagementPre Construction
Mortgage Information
Estimated Payment
$0 Principal and Interest
 Walk Score for 243 Terra Road
Walk Score for 243 Terra Road

Book a Showing
Tour this home with Shally
Frequently Asked Questions
Can't find what you're looking for? Contact our support team for more information.
Check out 100+ listings near this property. Listings updated daily
See the Latest Listings by Cities
1500+ home for sale in Ontario

Looking for Your Perfect Home?
Let us help you find the perfect home that matches your lifestyle
