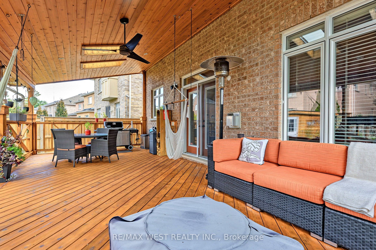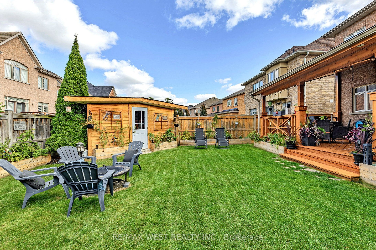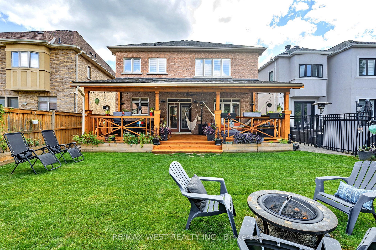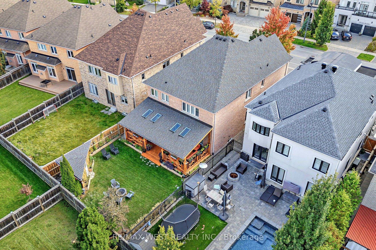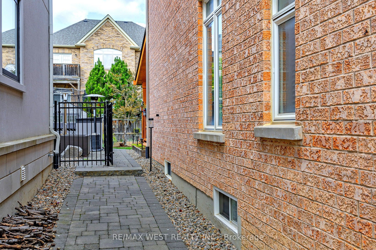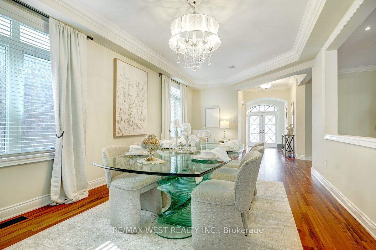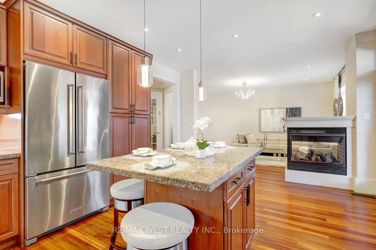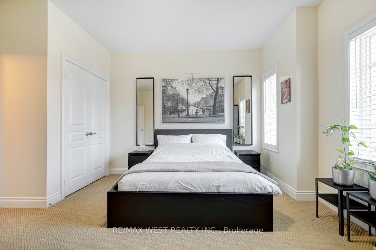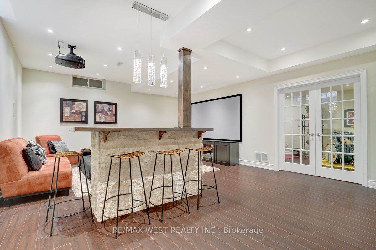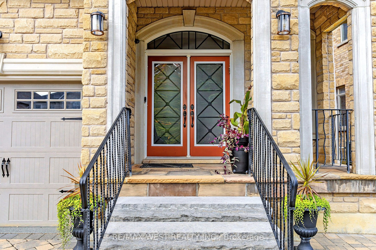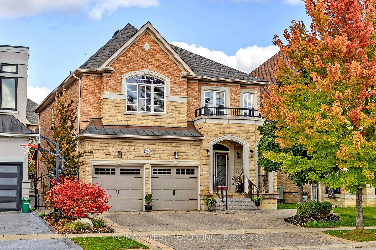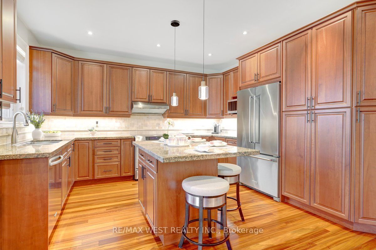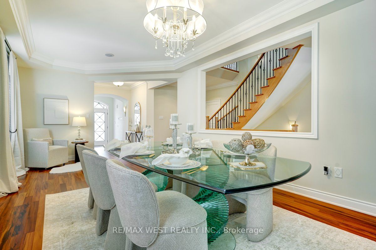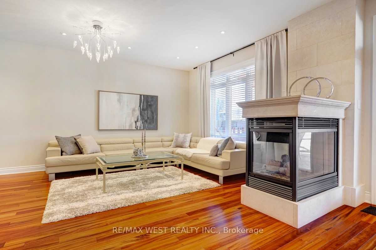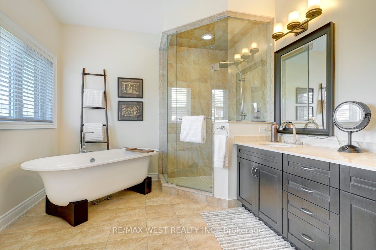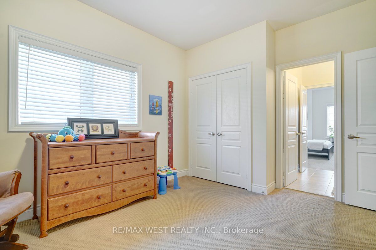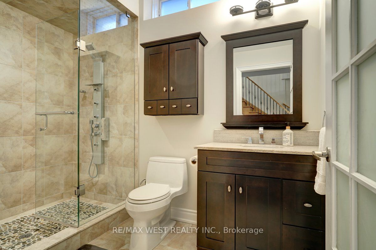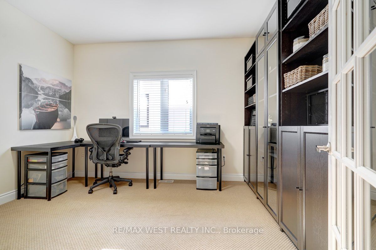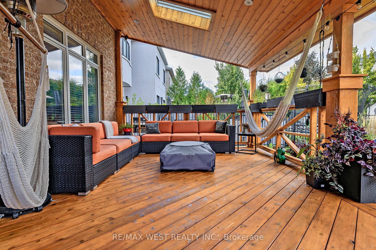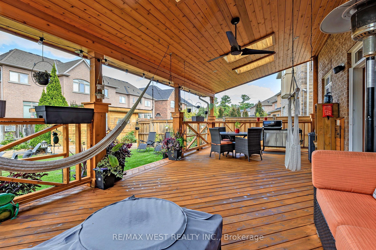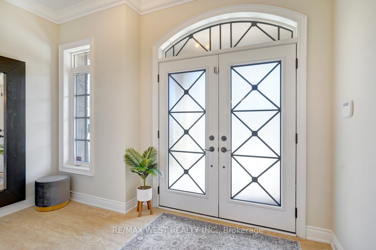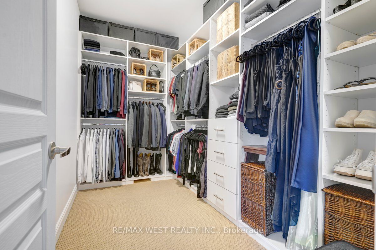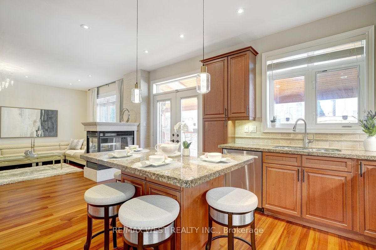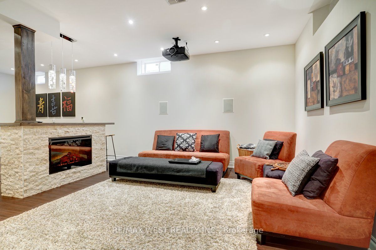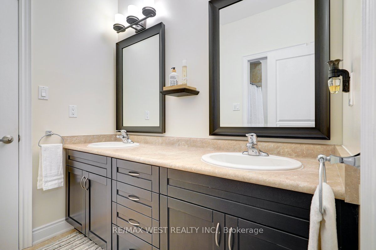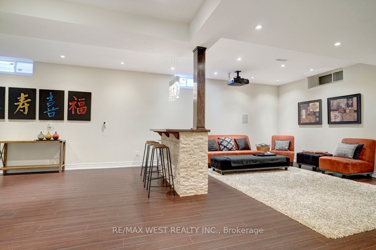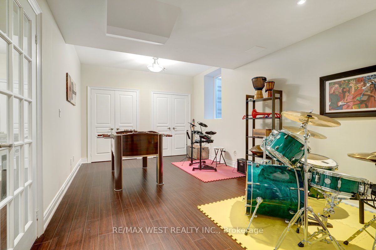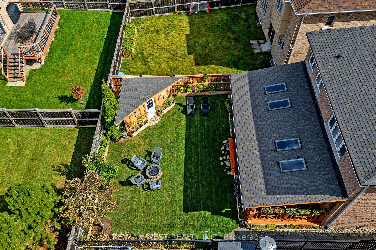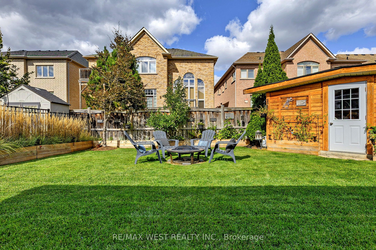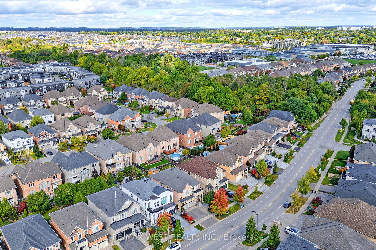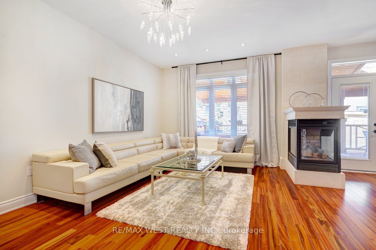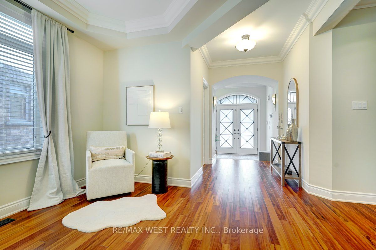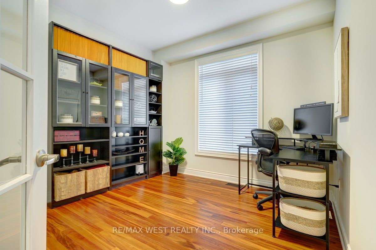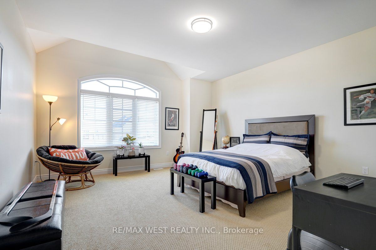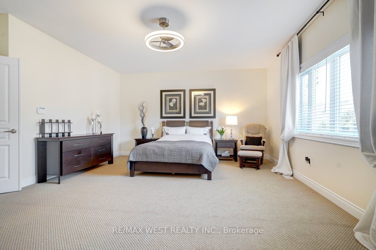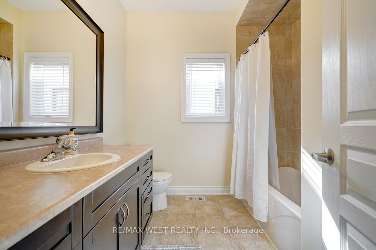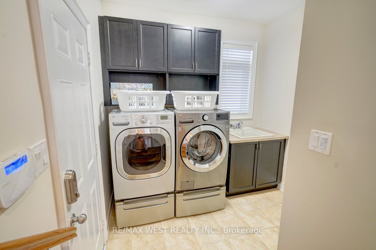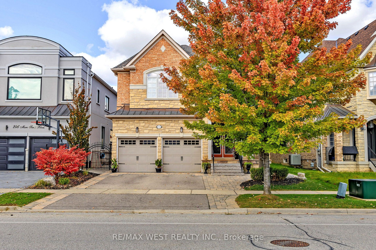
$2,398,000
Est. Payment
$9,159/mo*
*Based on 20% down, 4% interest, 30-year term
Listed by RE/MAX WEST REALTY INC.
Detached•MLS #N12058680•New
Price comparison with similar homes in Vaughan
Compared to 34 similar homes
2.7% Higher↑
Market Avg. of (34 similar homes)
$2,335,796
Note * Price comparison is based on the similar properties listed in the area and may not be accurate. Consult licences real estate agent for accurate comparison
Room Details
| Room | Features | Level |
|---|---|---|
Kitchen 5.46 × 4.14 m | Granite CountersCentre IslandB/I Appliances | Main |
Dining Room 7.34 × 3.68 m | Hardwood FloorCombined w/LivingCrown Moulding | Main |
Living Room 7.34 × 3.68 m | Hardwood FloorCombined w/DiningCrown Moulding | Main |
Primary Bedroom 5.18 × 5.69 m | 6 Pc EnsuiteWalk-In Closet(s)Closet Organizers | Second |
Bedroom 2 5.11 × 4.55 m | BroadloomSemi EnsuiteDouble Closet | Second |
Bedroom 3 5.87 × 4.62 m | BroadloomCathedral Ceiling(s)Double Closet | Second |
Client Remarks
Welcome To 242 Marc Santi Blvd, Where Elegance, Prestige & Charisma are All Rolled Into One! This Home is Nestled On Extra Deep 124 Foot Lot In Prestigious Patterson Area Offers Immaculate & Specious 5 Bdrms & 5 Wshrms. Gracious 9 Ft Smooth Ceilings On All Levels Incl Bsmnt. Sweeping Staircase, Large Principal Rm's & Main Floor Office W/ Buit In Cabinets. Upgraded Kitchen W/ Extra Pantries, Granit Counter Tops, Central Island, Breakfast Bar & B/I S/S Appliances. Combined Living & Dining Rms W/ Brazilian Tiger Hardwood Flooring, Oversized Family Rm W/ 3 Way Fireplace & Open Concept. Master Bdrm Offers 6 Pc Ensuite, Freestanding Tub, Large W/I Closet W/ Organizer. Fully Heated Garage W/ Epoxy Flooring & Separate 100 Amp Electrical Panel For In Home Workshop Lovers. Extended Driveway & Inground Sprinkler System. Paradise Backyard Offers Extra Large Covered Cedar Deck W/ 4 Sky Lights, Pot Lights, Fan, Gas & Wood Fire Pits. Large Cedar Garden Shed W/ Light & Power. Wired Exterior Security Cameras, Receiver & Exterior Pot Light. Prof Finished Bsmnt Offers Entertainement Rm W/ Bar & B/I Fireplace, 3D Projector, Extra Large Screen & B/I Surround Speakers. Nanny's Bdrm W/ Egress Window (Fire Escape), Full Bathroom, Workshop & lots Of Storage Area.
About This Property
242 Marc Santi Boulevard, Vaughan, L6A 0K8
Home Overview
Basic Information
Walk around the neighborhood
242 Marc Santi Boulevard, Vaughan, L6A 0K8
Shally Shi
Sales Representative, Dolphin Realty Inc
English, Mandarin
Residential ResaleProperty ManagementPre Construction
Mortgage Information
Estimated Payment
$0 Principal and Interest
 Walk Score for 242 Marc Santi Boulevard
Walk Score for 242 Marc Santi Boulevard

Book a Showing
Tour this home with Shally
Frequently Asked Questions
Can't find what you're looking for? Contact our support team for more information.
Check out 100+ listings near this property. Listings updated daily
See the Latest Listings by Cities
1500+ home for sale in Ontario

Looking for Your Perfect Home?
Let us help you find the perfect home that matches your lifestyle
