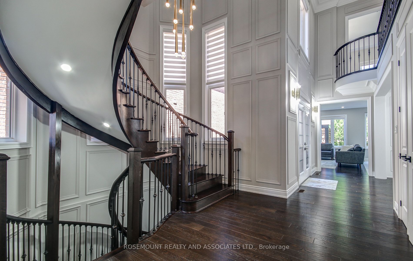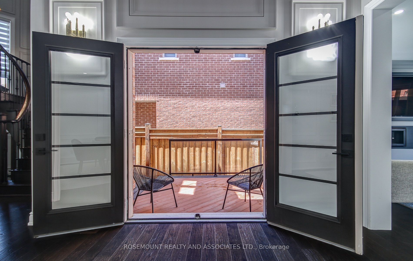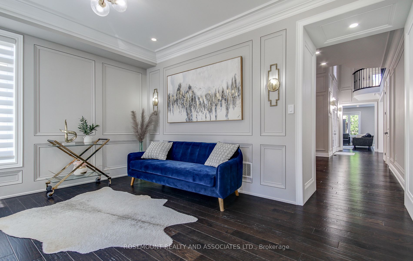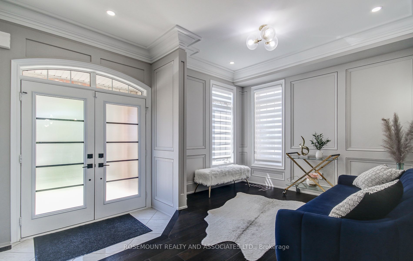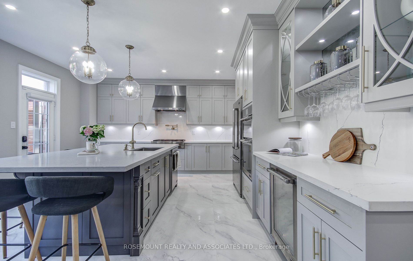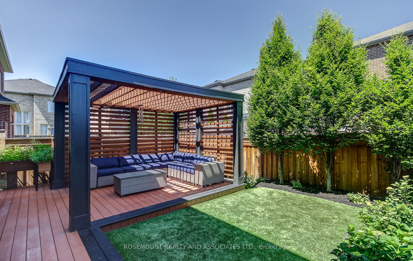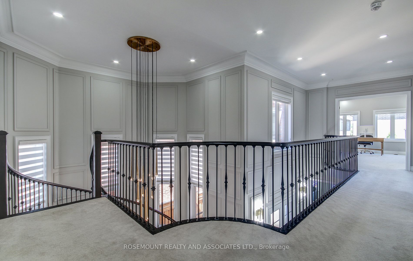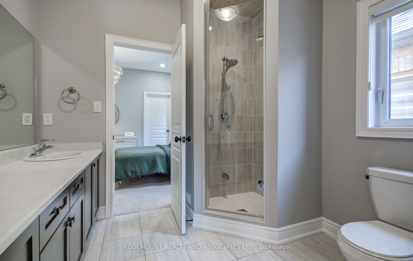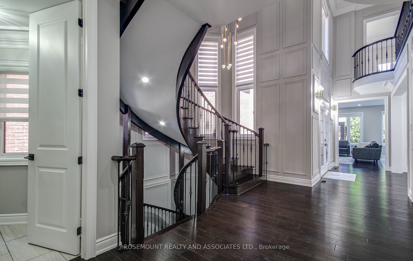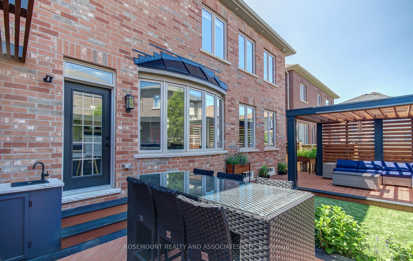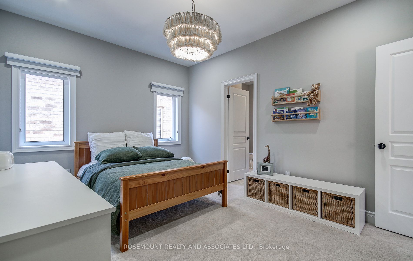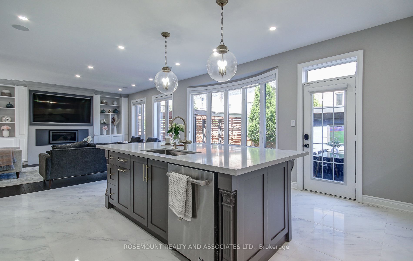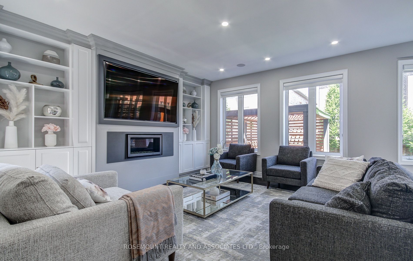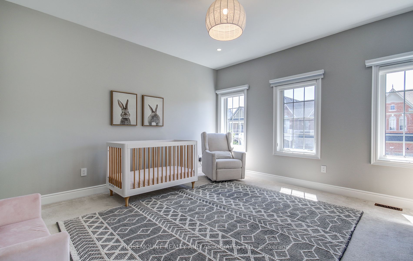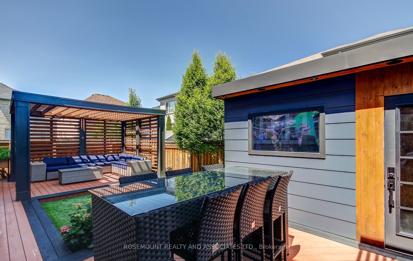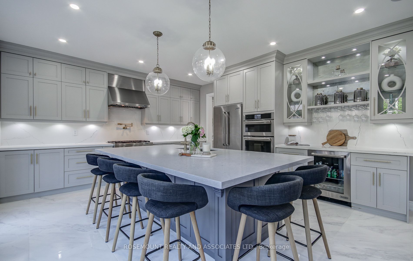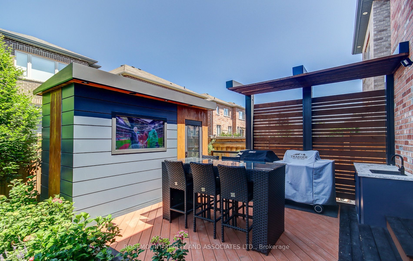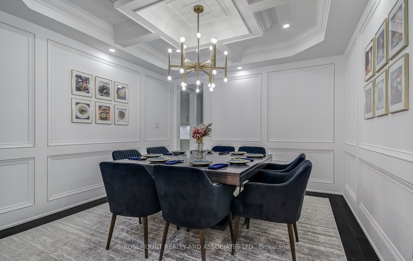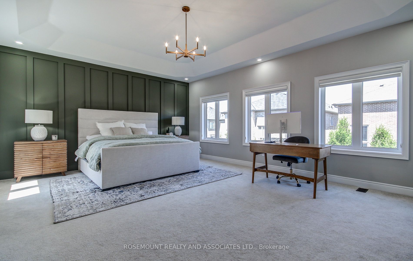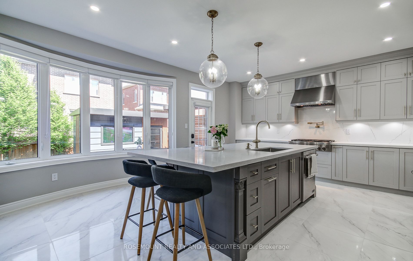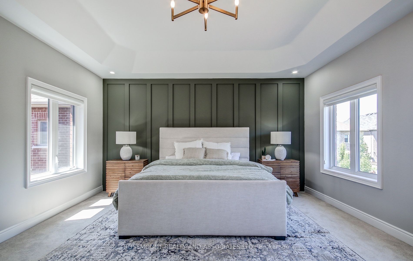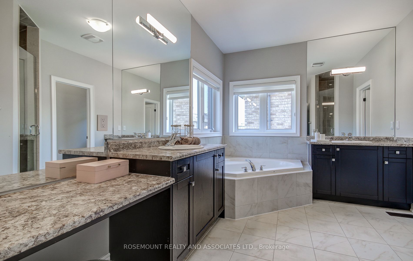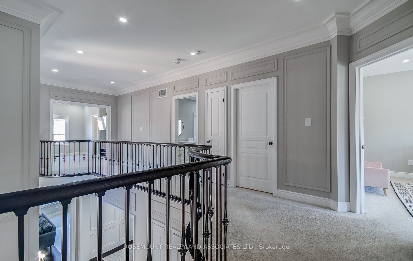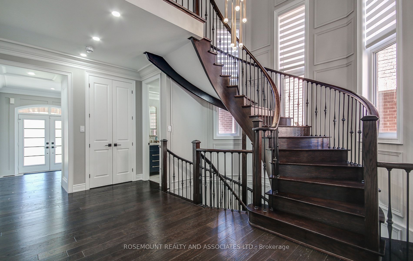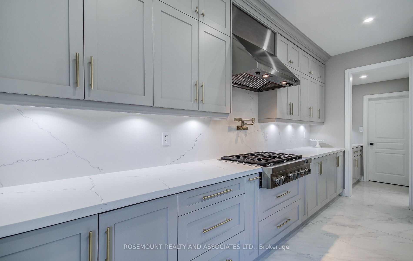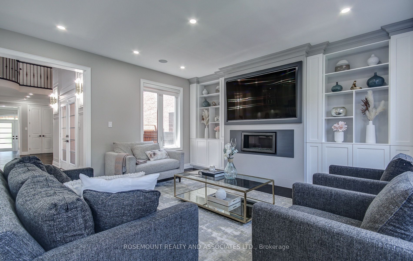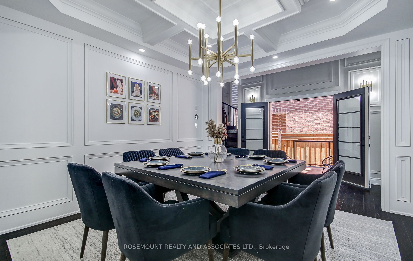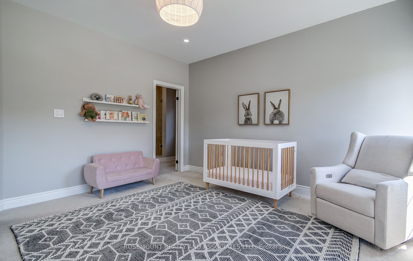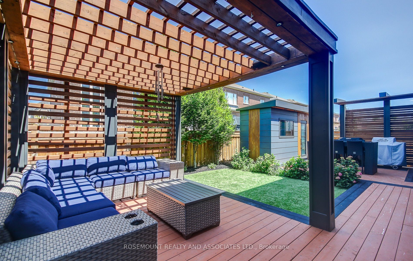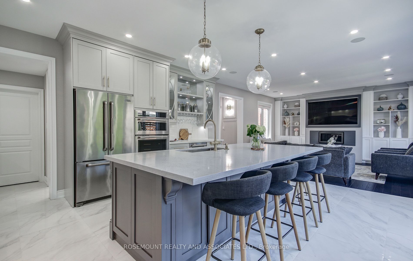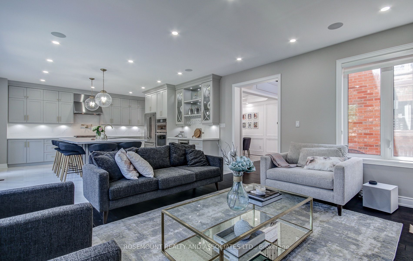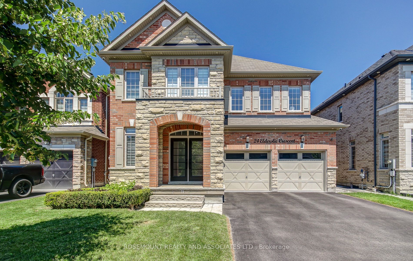
$2,079,000
Est. Payment
$7,940/mo*
*Based on 20% down, 4% interest, 30-year term
Listed by ROSEMOUNT REALTY AND ASSOCIATES LTD.
Detached•MLS #N12069139•New
Price comparison with similar homes in Vaughan
Compared to 97 similar homes
19.3% Higher↑
Market Avg. of (97 similar homes)
$1,742,529
Note * Price comparison is based on the similar properties listed in the area and may not be accurate. Consult licences real estate agent for accurate comparison
Room Details
| Room | Features | Level |
|---|---|---|
Living Room 4.5 × 3.4 m | Hardwood FloorWainscoting | Main |
Dining Room 5.5 × 3.6 m | Coffered Ceiling(s)Wainscoting | Main |
Kitchen 2.8 × 4.9 m | Ceramic FloorStone CountersB/I Appliances | Main |
Primary Bedroom 6.4 × 4.9 m | Coffered Ceiling(s)Wainscoting | Second |
Bedroom 2 4.4 × 3.4 m | Second | |
Bedroom 3 4.2 × 4.2 m | Second |
Client Remarks
Beautiful Four-Bedroom Home, 3,600 SQ FT Above Grade! Over $250K Spent On Upgrades! Custom-Designed Kitchen with Full Jenn Air Appliances! Open-To-Above Hallway With Spiral Staircase! Wainscoting And Custom Cabinets! Backyard Oasis With Deck, Pergola, Shed With Built-In TV, And Food Prep Counter - Perfect for Hosting! Pot Lights Throughout! No Sidewalk! 4 Car Extended Driveway! Walking Distance to Elementary School! New Longo's Plaza Just Opened!
About This Property
24 Elderslie Crescent, Vaughan, L4H 4L4
Home Overview
Basic Information
Walk around the neighborhood
24 Elderslie Crescent, Vaughan, L4H 4L4
Shally Shi
Sales Representative, Dolphin Realty Inc
English, Mandarin
Residential ResaleProperty ManagementPre Construction
Mortgage Information
Estimated Payment
$0 Principal and Interest
 Walk Score for 24 Elderslie Crescent
Walk Score for 24 Elderslie Crescent

Book a Showing
Tour this home with Shally
Frequently Asked Questions
Can't find what you're looking for? Contact our support team for more information.
Check out 100+ listings near this property. Listings updated daily
See the Latest Listings by Cities
1500+ home for sale in Ontario

Looking for Your Perfect Home?
Let us help you find the perfect home that matches your lifestyle
