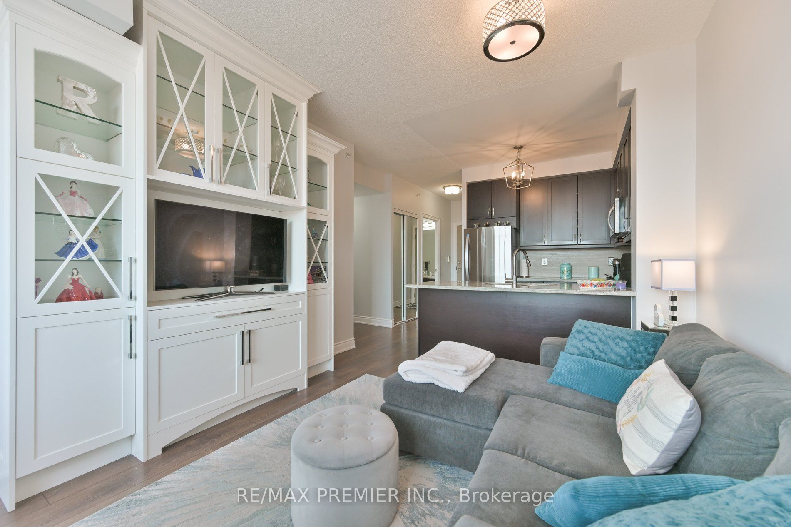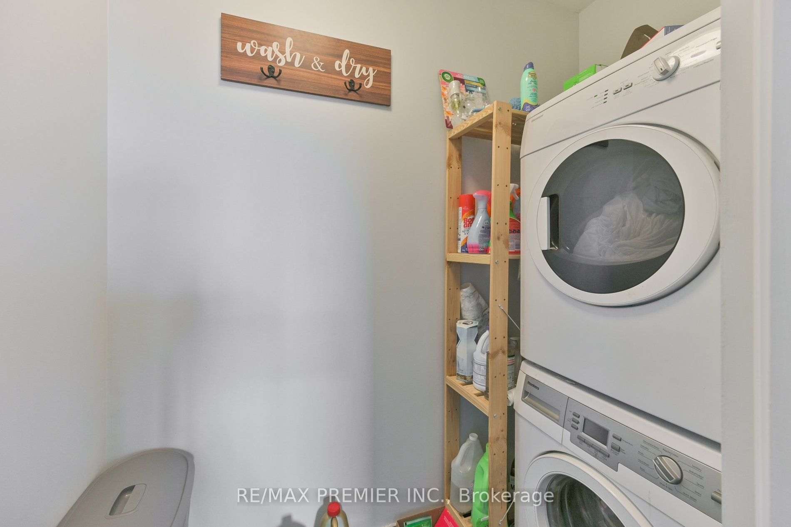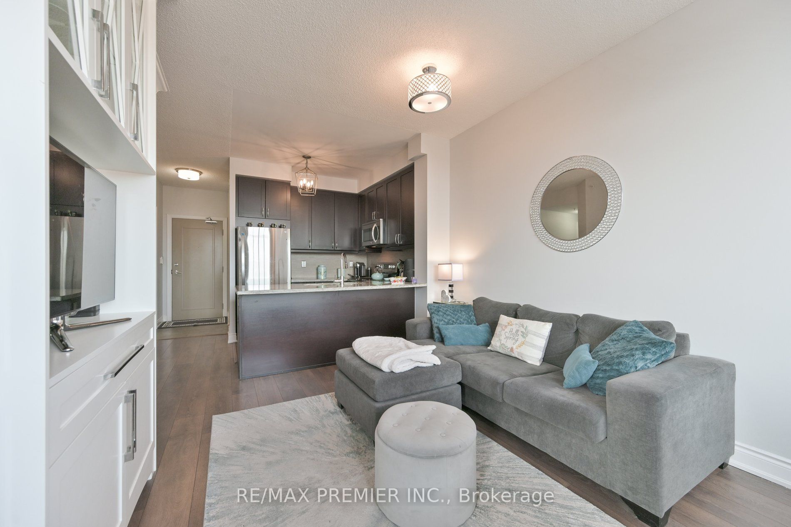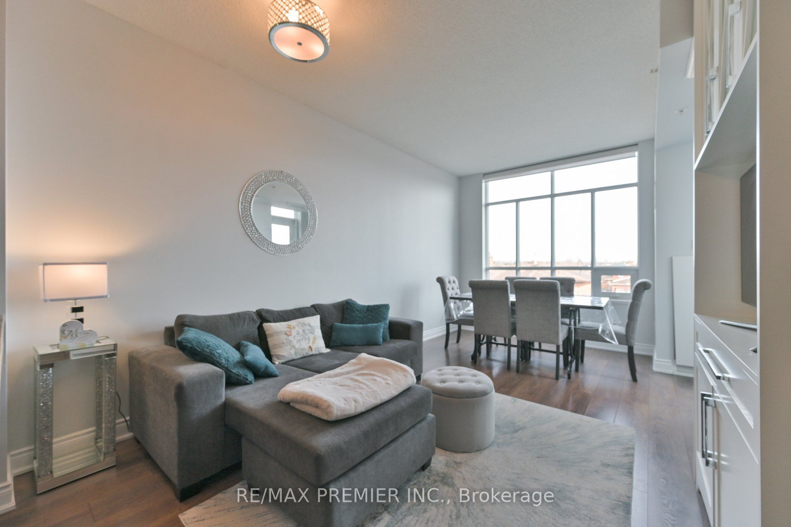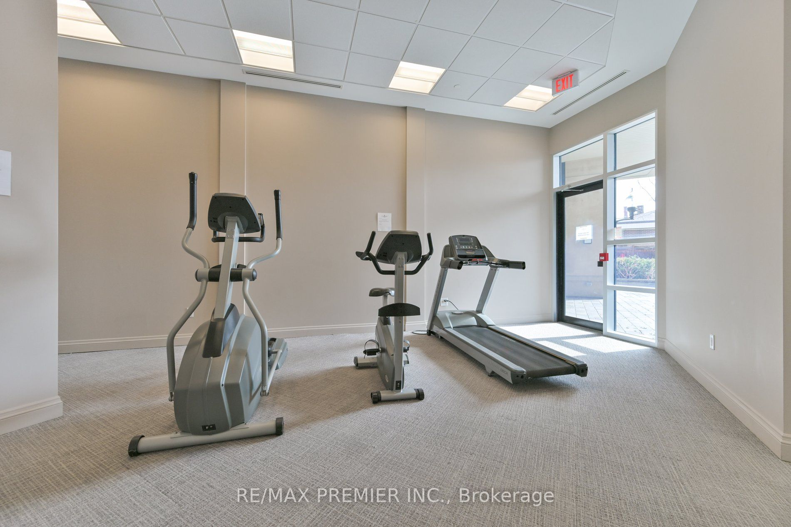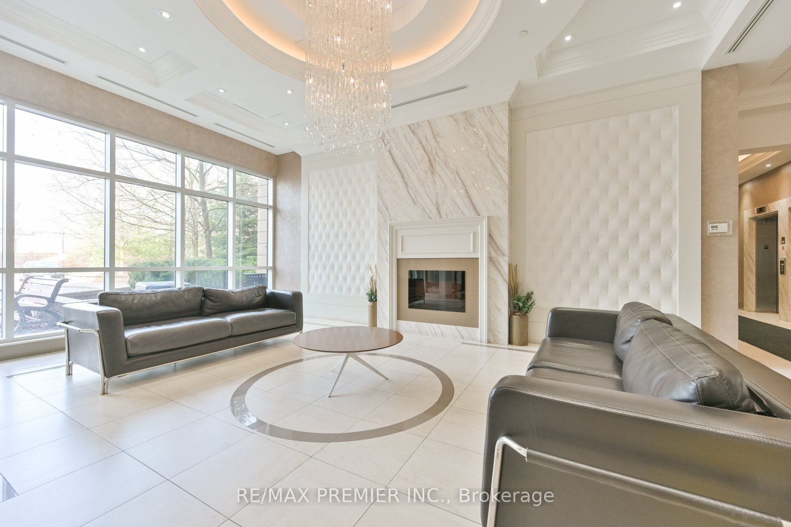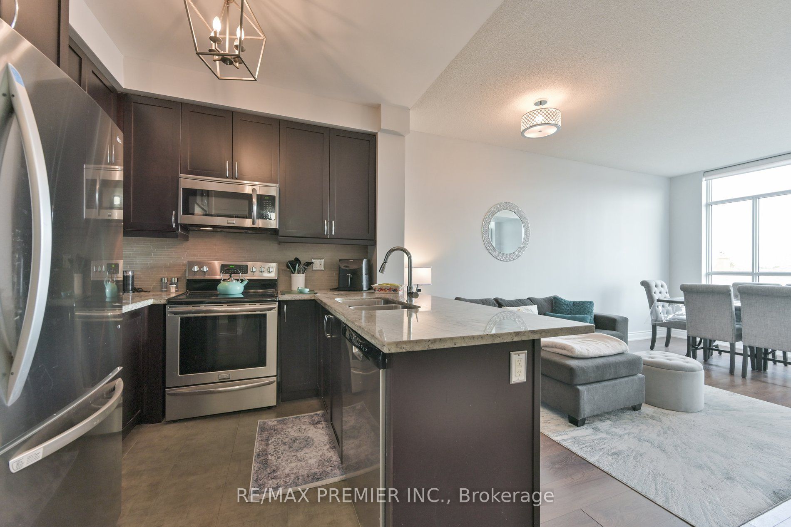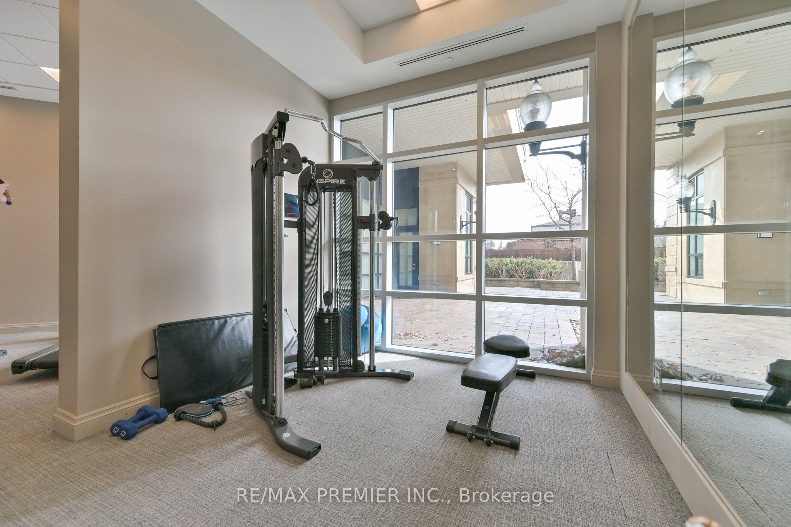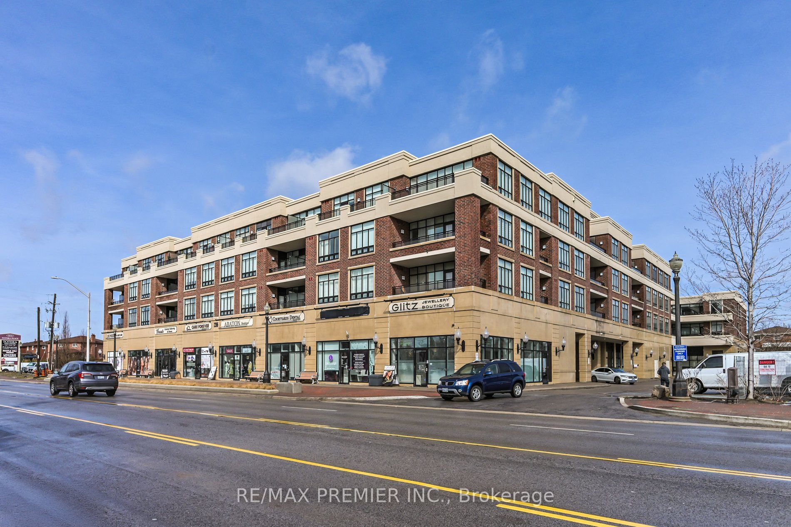
$799,000
Est. Payment
$3,052/mo*
*Based on 20% down, 4% interest, 30-year term
Listed by RE/MAX PREMIER INC.
Condo Apartment•MLS #N12064294•New
Included in Maintenance Fee:
Heat
Common Elements
Building Insurance
Parking
CAC
Price comparison with similar homes in Vaughan
Compared to 63 similar homes
-0.1% Lower↓
Market Avg. of (63 similar homes)
$799,725
Note * Price comparison is based on the similar properties listed in the area and may not be accurate. Consult licences real estate agent for accurate comparison
Room Details
| Room | Features | Level |
|---|---|---|
Living Room 3.38 × 2.65 m | Laminate | Flat |
Dining Room 2.85 × 2 m | LaminateW/O To Balcony | Flat |
Kitchen 2.75 × 2.46 m | Ceramic FloorGranite CountersStainless Steel Appl | Flat |
Primary Bedroom 4.21 × 3.03 m | Laminate4 Pc EnsuiteWalk-In Closet(s) | Flat |
Bedroom 2 3.14 × 2.8 m | LaminateDouble Closet | Flat |
Client Remarks
This Luxurious Two Bedroom, Two Full Bathrooms, Plus Den Unit Resides Within The Courtyards Of Maple, An European Inspired Boutique Condominium. The Venice Model Comes With 9 Foot Ceiling And A Functional And Open Concept Layout And Is Well Positioned In The Building Allowing For Maximum Sunlight. The Eat-In Kitchen With Breakfast Bar Come With Granite Counters And Stainless Steel Appliances. The Living Room Has A Built-In Wall Unit And Walkout To A Spacious Long Balcony Perfect For Relaxing And Entertaining. The Two Large Bedrooms Are Off To One Side Of The Unit Perfect For Extra Privacy. The Primary Bedroom Comes With A Four Piece Ensuite And Walk-In Closet. There Is A Separate Laundry Room With Extra Storage Plus A Second Four Piece Washroom. This Unit Also Includes 2 Underground Parking Spots And A Locker. Condo Amenities Include Fitness Room, Party Room, Landscaped Courtyard, Common Bbq Area, Underground Visitor Parking. Prime Location Close To All Amenities Including Go Station, Grocery, Schools, Churches, Hwy 400, Community Centre, Restaurants, Cortellucci Hospital, Vaughan Mills, And Wonderland.
About This Property
2396 Major Mackenzie Drive, Vaughan, L6A 4Y1
Home Overview
Basic Information
Amenities
Exercise Room
Party Room/Meeting Room
Visitor Parking
Walk around the neighborhood
2396 Major Mackenzie Drive, Vaughan, L6A 4Y1
Shally Shi
Sales Representative, Dolphin Realty Inc
English, Mandarin
Residential ResaleProperty ManagementPre Construction
Mortgage Information
Estimated Payment
$0 Principal and Interest
 Walk Score for 2396 Major Mackenzie Drive
Walk Score for 2396 Major Mackenzie Drive

Book a Showing
Tour this home with Shally
Frequently Asked Questions
Can't find what you're looking for? Contact our support team for more information.
See the Latest Listings by Cities
1500+ home for sale in Ontario

Looking for Your Perfect Home?
Let us help you find the perfect home that matches your lifestyle
