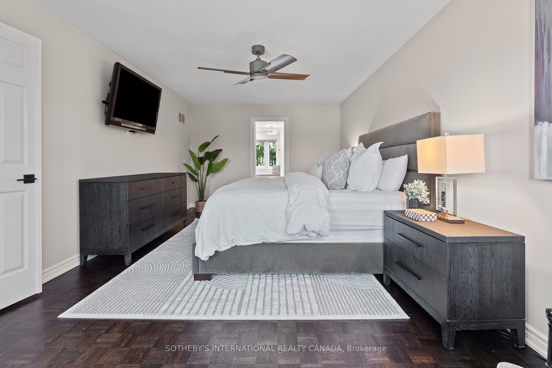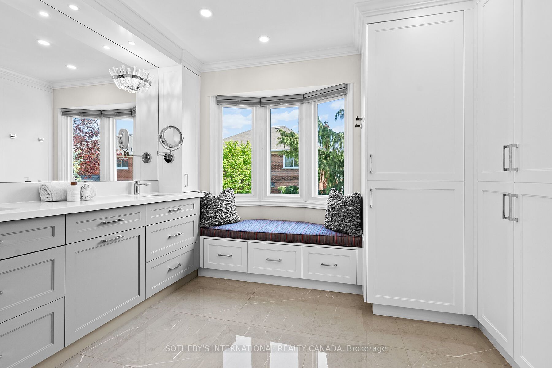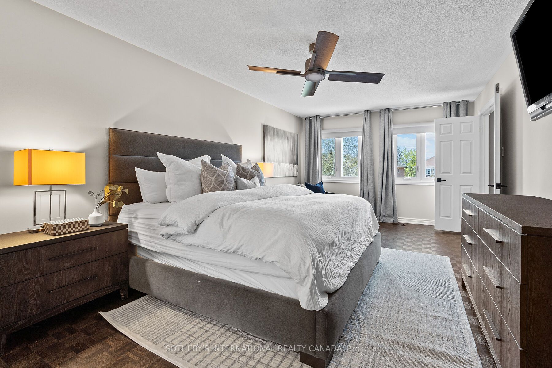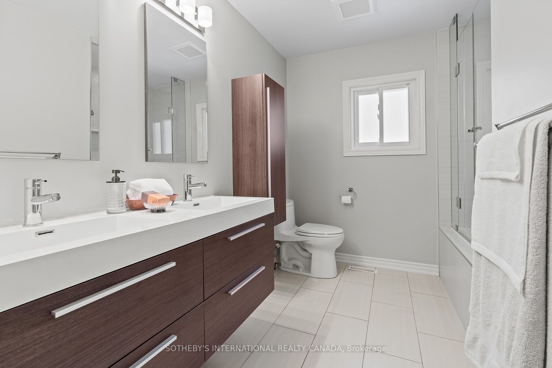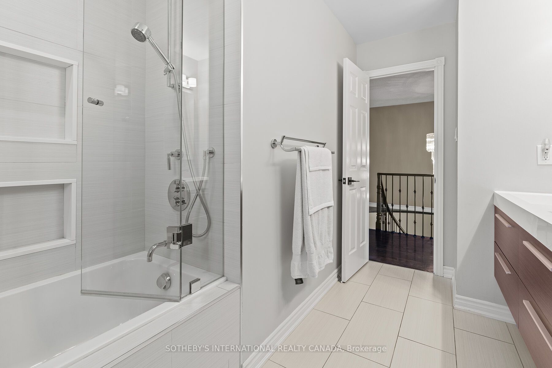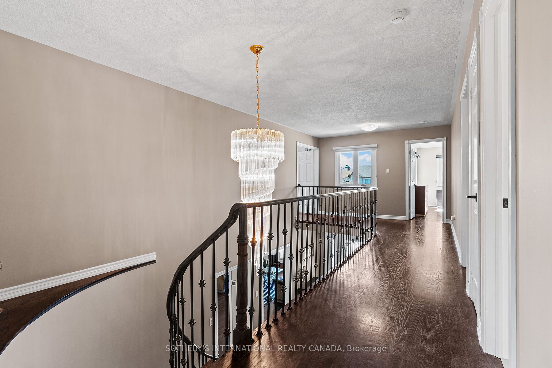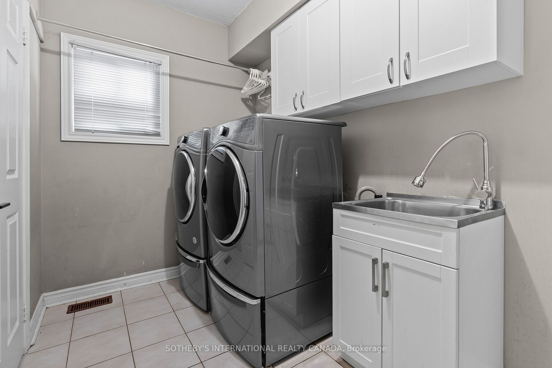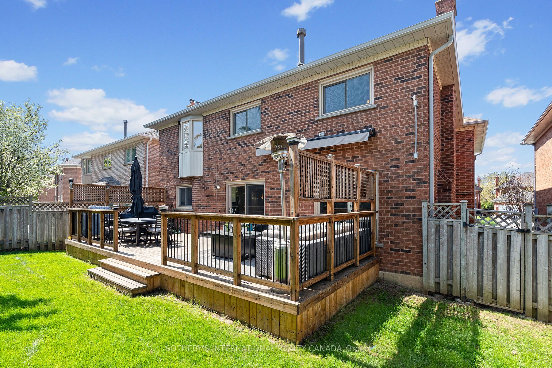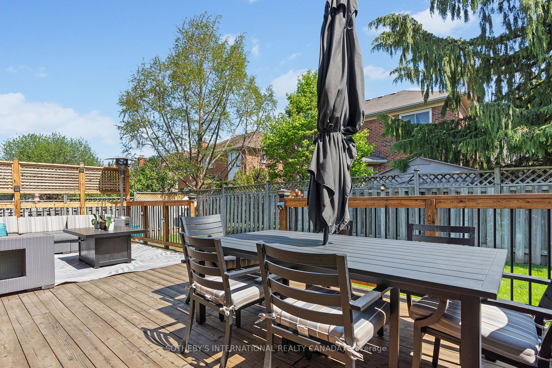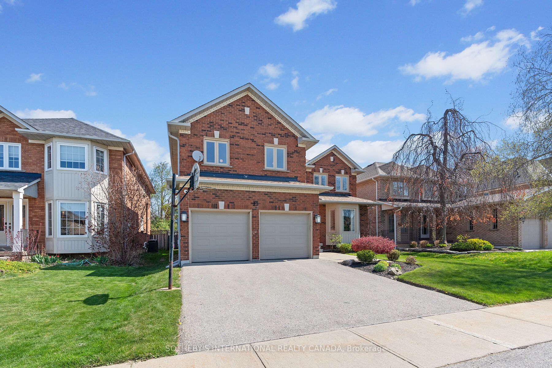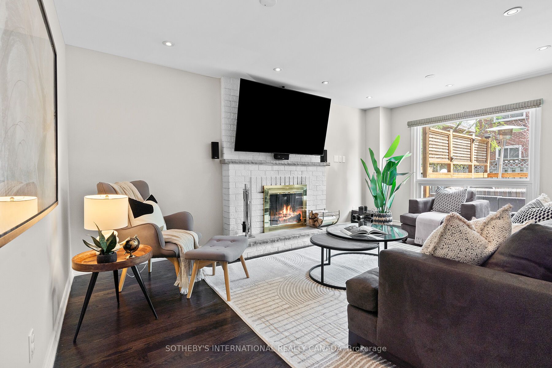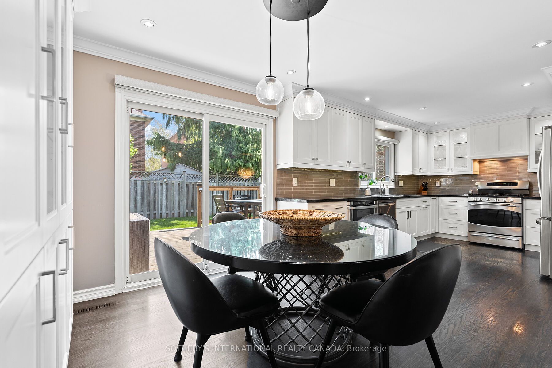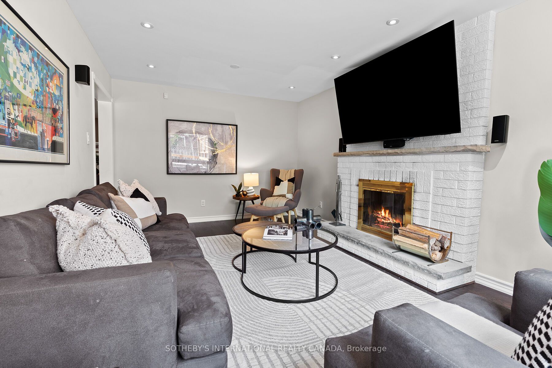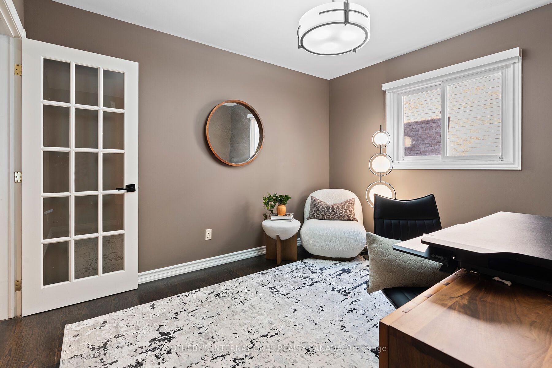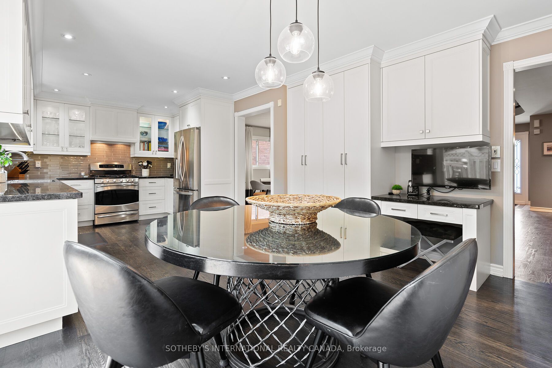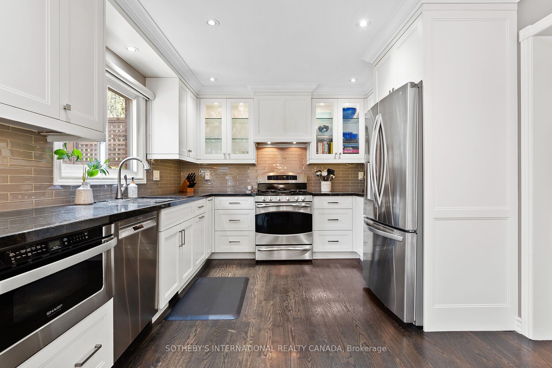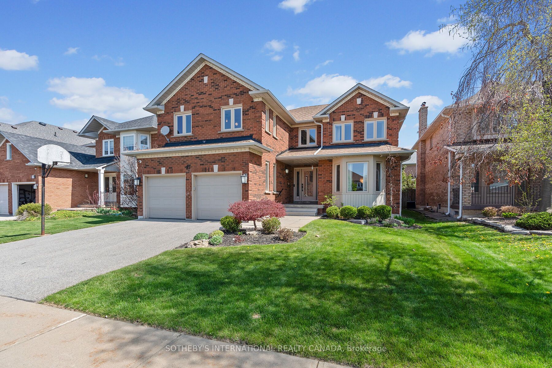
$1,948,000
Est. Payment
$7,440/mo*
*Based on 20% down, 4% interest, 30-year term
Listed by SOTHEBY'S INTERNATIONAL REALTY CANADA
Detached•MLS #N12181316•New
Price comparison with similar homes in Vaughan
Compared to 108 similar homes
6.7% Higher↑
Market Avg. of (108 similar homes)
$1,826,061
Note * Price comparison is based on the similar properties listed in the area and may not be accurate. Consult licences real estate agent for accurate comparison
Room Details
| Room | Features | Level |
|---|---|---|
Living Room 3.48 × 5.82 m | Hardwood FloorBay WindowCombined w/Dining | Main |
Dining Room 3.48 × 4.65 m | Hardwood FloorLarge WindowWalk Through | Main |
Kitchen 3.48 × 3.25 m | Stainless Steel ApplStone CountersFamily Size Kitchen | Main |
Primary Bedroom 3.58 × 6.63 m | Hardwood FloorLarge ClosetLarge Window | Second |
Bedroom 2 5.51 × 4.67 m | Large ClosetLarge Window4 Pc Ensuite | Second |
Bedroom 3 4.32 × 4.32 m | Hardwood FloorLarge ClosetLarge Window | Second |
Client Remarks
Set on a quiet cul-de-sac that spills right into Ventura Park, this updated 5-bedroom home in Westmount blends style, scale, and future opportunity perfect for the modern family ready to level up. Upgraded where it counts: flooring throughout, stunning statement bathrooms, and a completely reimagined primary suite. The sumptuous kitchen blends beauty and function, featuring stone countertops, premium stainless-steel appliances and storage galore. Plus, enjoy all the choice modern premium features that you had hoped for; heated floors, controlled ceiling fans, electric blinds, and automated outdoor awnings. The main floor strikes the right balance between elegance and comfort. Formal living and dining rooms frame the soaring atrium, while the eat-in kitchen and large family room serve as everyday hubs for your family. A dedicated home office and a fifth bedroom provide flexibility for two work-from-home parents, overnight guests, or a growing family. The laundry room is conveniently located, and the sunny backyard offers a private retreat no cottage drive required. Smart move-up buyers will appreciate the long-term possibilities; the unfinished lower level is a blank canvas with rough-ins already in place perfect for a future rec room, gym, theatre, or all three. Set in a family-friendly community with top-rated schools like Ventura Park, Wilshire, and Westmount CI, you are also just minutes from shops, trails, and everything else that makes Thornhill feel like home.
About This Property
23 Woodchester Court, Vaughan, L4J 7V6
Home Overview
Basic Information
Walk around the neighborhood
23 Woodchester Court, Vaughan, L4J 7V6
Shally Shi
Sales Representative, Dolphin Realty Inc
English, Mandarin
Residential ResaleProperty ManagementPre Construction
Mortgage Information
Estimated Payment
$0 Principal and Interest
 Walk Score for 23 Woodchester Court
Walk Score for 23 Woodchester Court

Book a Showing
Tour this home with Shally
Frequently Asked Questions
Can't find what you're looking for? Contact our support team for more information.
See the Latest Listings by Cities
1500+ home for sale in Ontario

Looking for Your Perfect Home?
Let us help you find the perfect home that matches your lifestyle



