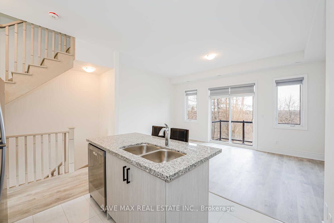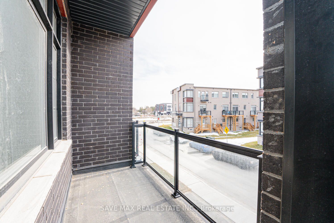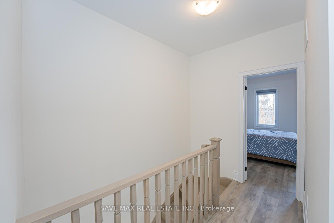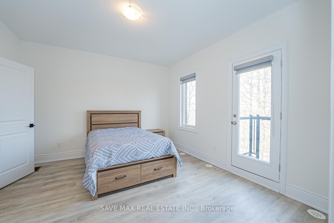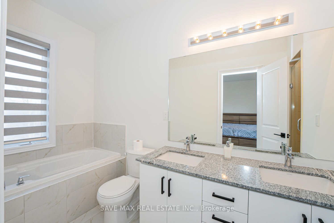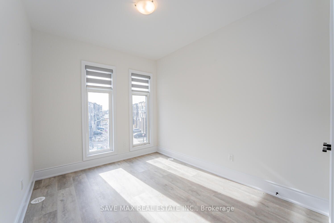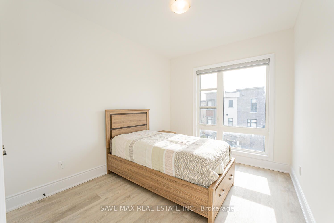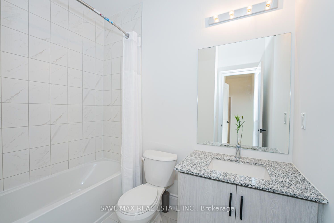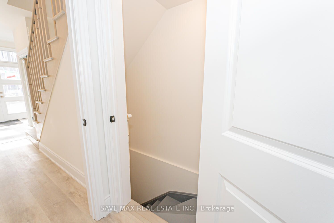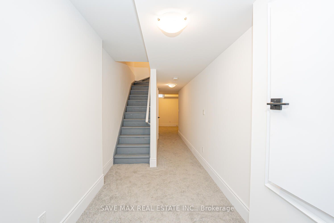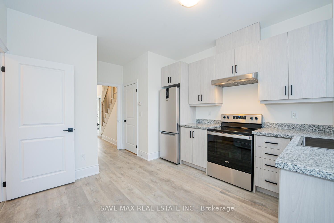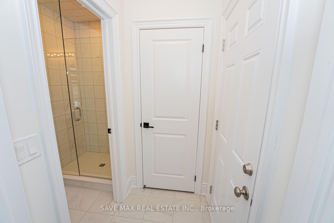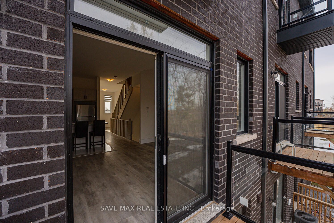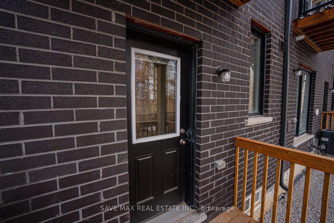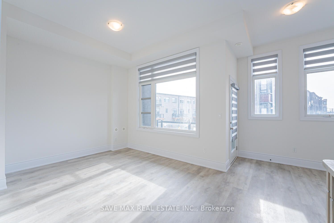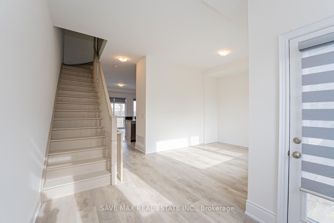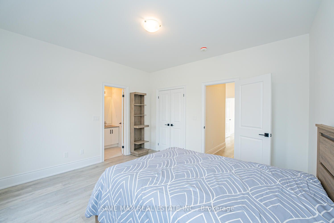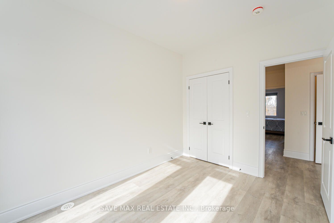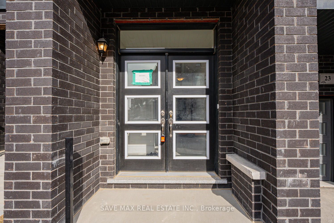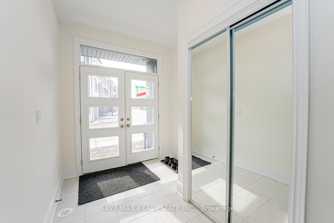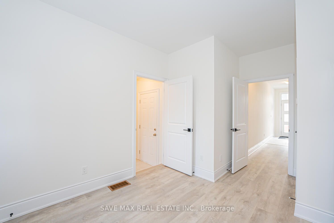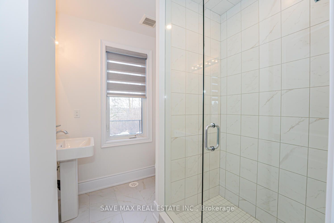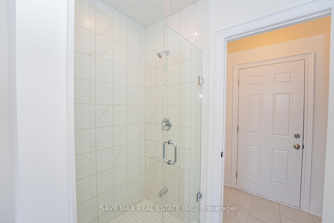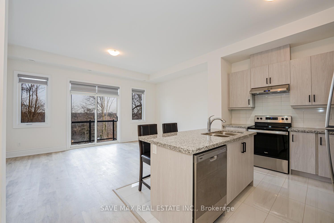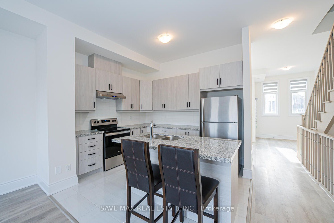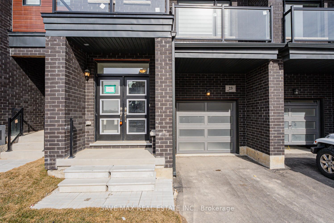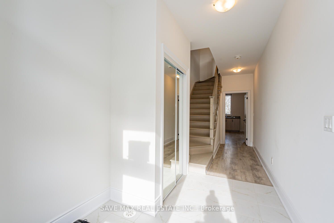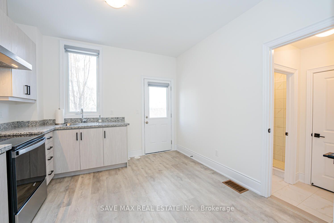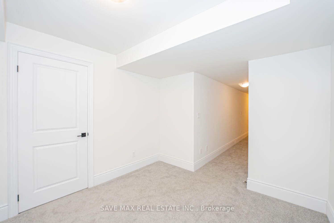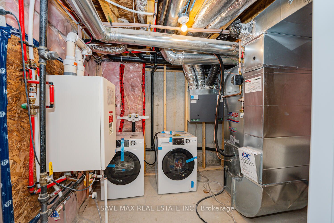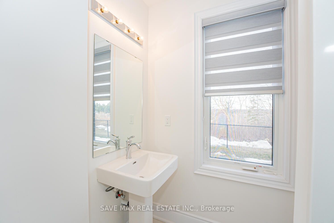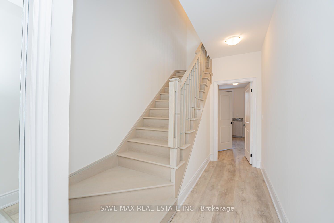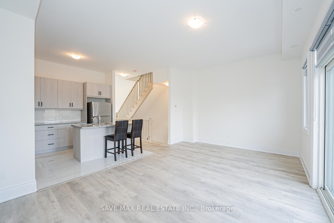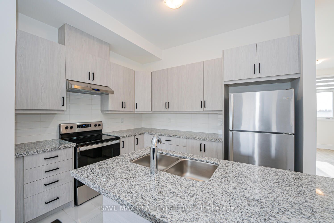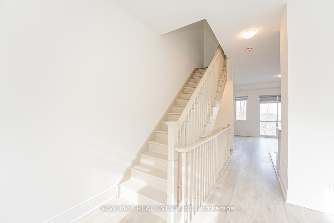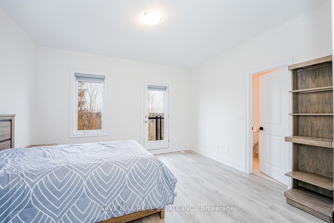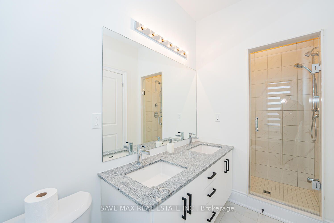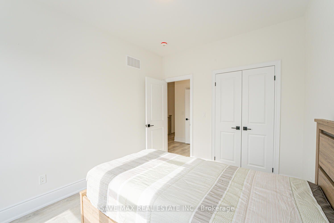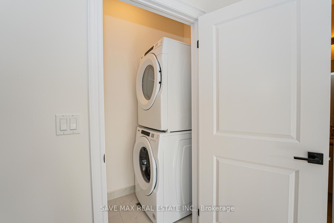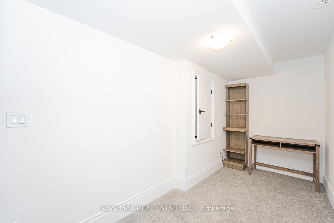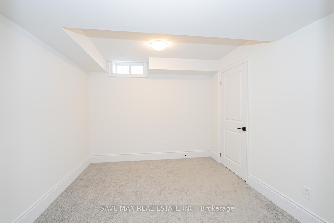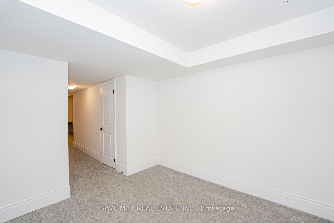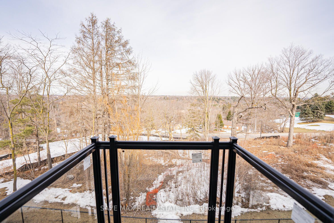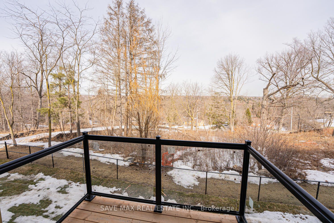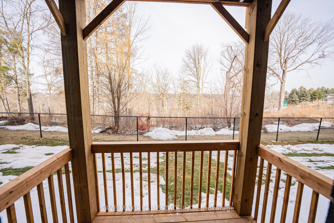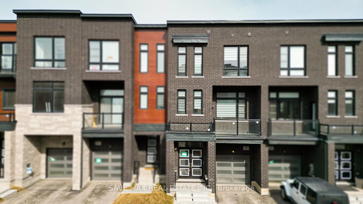
$1,099,999
Est. Payment
$4,201/mo*
*Based on 20% down, 4% interest, 30-year term
Listed by SAVE MAX REAL ESTATE INC.
Att/Row/Townhouse•MLS #N12171020•New
Price comparison with similar homes in Vaughan
Compared to 26 similar homes
-2.1% Lower↓
Market Avg. of (26 similar homes)
$1,123,376
Note * Price comparison is based on the similar properties listed in the area and may not be accurate. Consult licences real estate agent for accurate comparison
Room Details
| Room | Features | Level |
|---|---|---|
Primary Bedroom 4.2 × 3.8 m | Cork Floor6 Pc EnsuiteW/O To Balcony | Third |
Kitchen 3.3 × 2.7 m | Combined w/Great RmQuartz CounterStainless Steel Appl | Second |
Bedroom 2 3.3 × 2.8 m | Hardwood FloorLarge WindowLarge Closet | Third |
Bedroom 3 3.3 × 2.7 m | Hardwood FloorLarge WindowLarge Closet | Third |
Kitchen 3.5 × 3.4 m | W/O To DeckQuartz CounterStainless Steel Appl | Main |
Client Remarks
One-of-a-Kind Luxury Executive Townhouse | 1,922 Sq. Ft. | 2 Kitchens | 2 Laundry Rooms | Finished Basement Welcome to this exceptional luxury townhousea rare find combining upscale living with unmatched versatility. Boasting 3 spacious bedrooms, 3 beautifully finished washrooms, and a built-in garage, this thoughtfully designed home is perfect for families, professionals, or investors seeking comfort, style, and rental potential.From the moment you arrive, the grand double-door entry sets the tone for the elegance within. The main floor features a fully equipped second kitchen and a 4-piece washroom, offering a fantastic opportunity for rental income or a private in-law suite, complemented by a finished basement for added space and flexibility.Upstairs, you'll be greeted by a sun-drenched living area with large windows and an open-concept layout that seamlessly connects the main kitchen, dining, and great roomperfect for entertaining or relaxing in style. The modern kitchen is outfitted with stainless steel appliances, sleek countertops, and ample cabinetry, making it as functional as it is beautiful.Each of the three generously sized bedrooms offers large windows, abundant natural light, and plenty of storage space. The primary bedroom features its own private balcony, creating a peaceful retreat. The three upscale washrooms throughout the home include premium tile work, contemporary fixtures, and elegant finishes.Enjoy not one, but three private balconiesoff the living room, great room, and primary bedroomoffering scenic views and the perfect spot for morning coffee or evening unwinding.Additional features include:Two separate laundry roomsideal for privacy and convenience in rental setupsFinished basement for rental unit, recreation, guest suite, or extra storagePremium finishes throughout, with attention to detail in every cornerExtensive upgrades throughout the home, including modern lighting, premium window coverings, high-end flooring.
About This Property
23 Paradox Street, Vaughan, L4L 1A7
Home Overview
Basic Information
Walk around the neighborhood
23 Paradox Street, Vaughan, L4L 1A7
Shally Shi
Sales Representative, Dolphin Realty Inc
English, Mandarin
Residential ResaleProperty ManagementPre Construction
Mortgage Information
Estimated Payment
$0 Principal and Interest
 Walk Score for 23 Paradox Street
Walk Score for 23 Paradox Street

Book a Showing
Tour this home with Shally
Frequently Asked Questions
Can't find what you're looking for? Contact our support team for more information.
See the Latest Listings by Cities
1500+ home for sale in Ontario

Looking for Your Perfect Home?
Let us help you find the perfect home that matches your lifestyle
