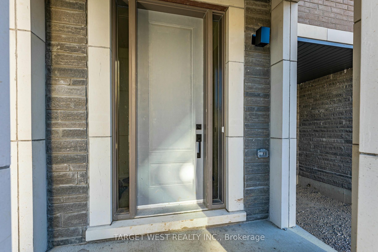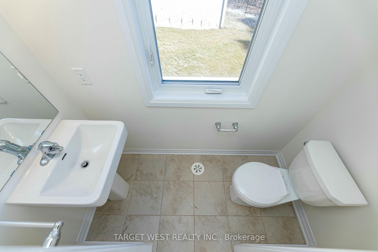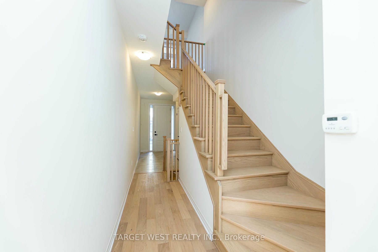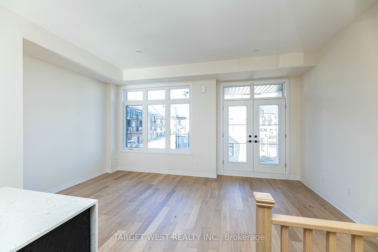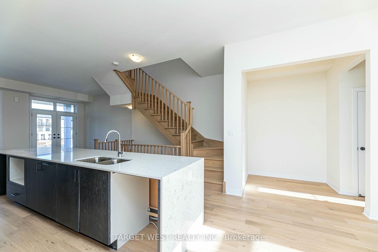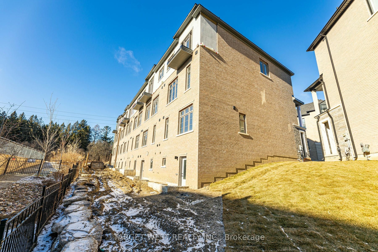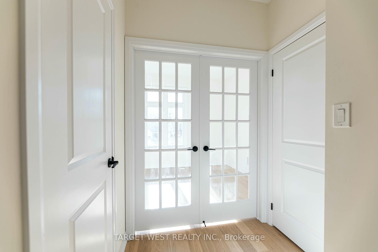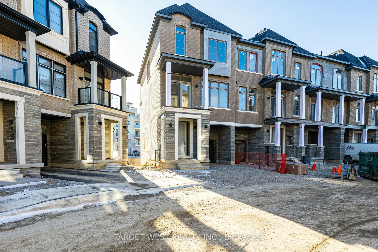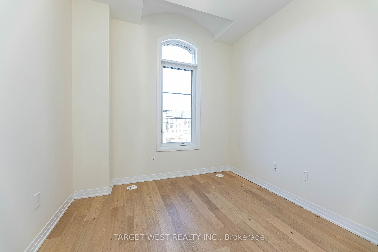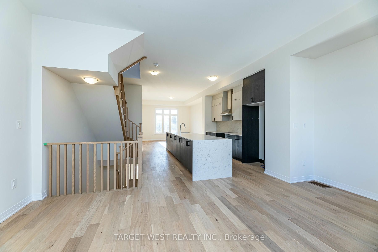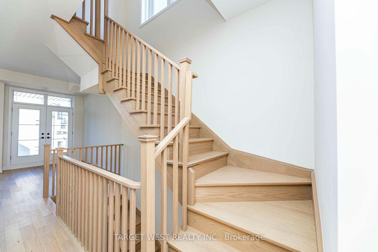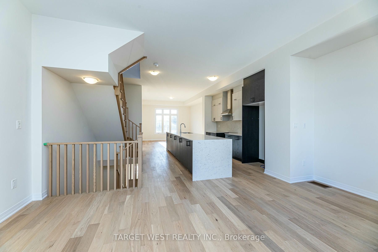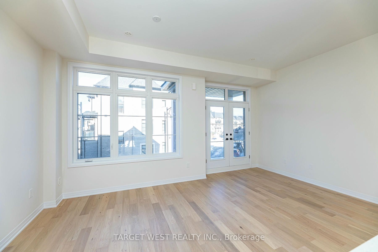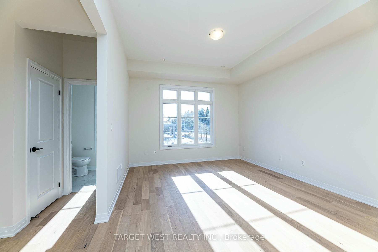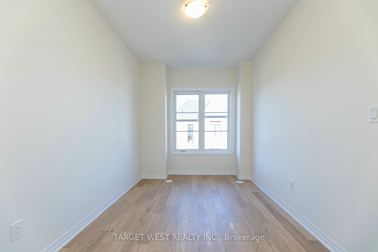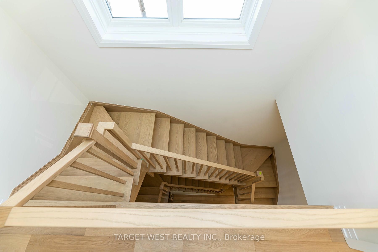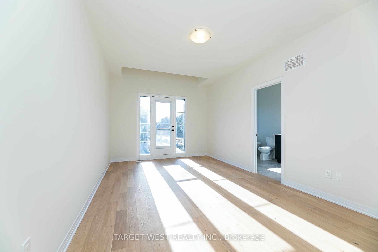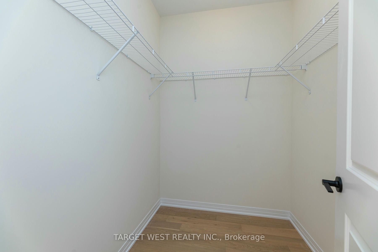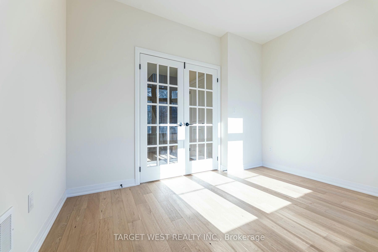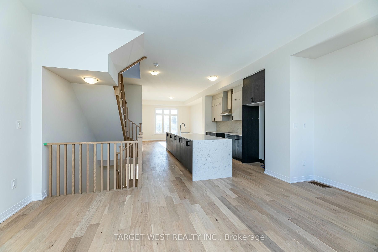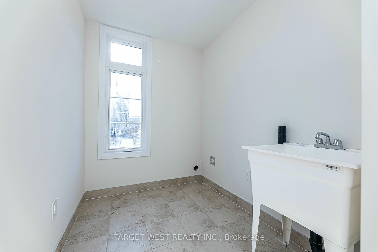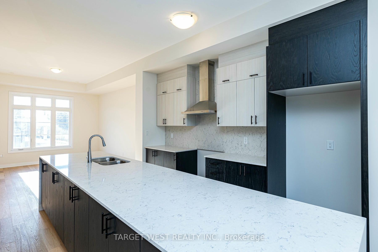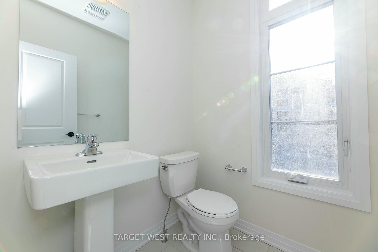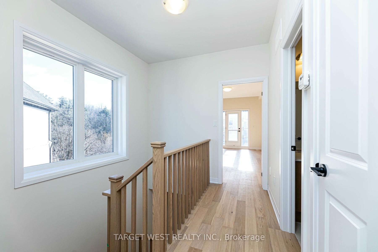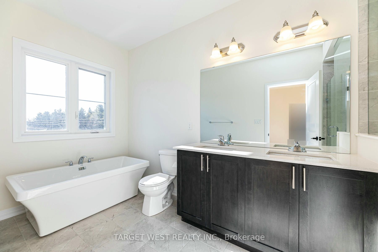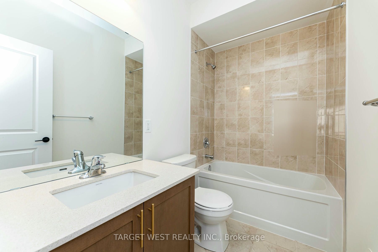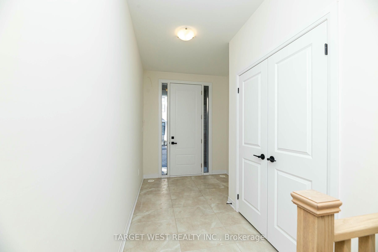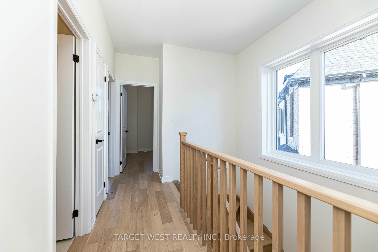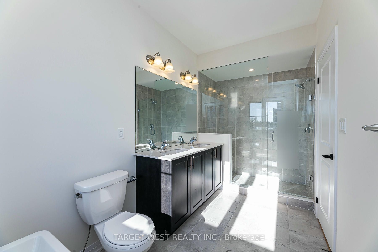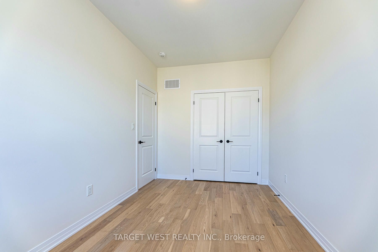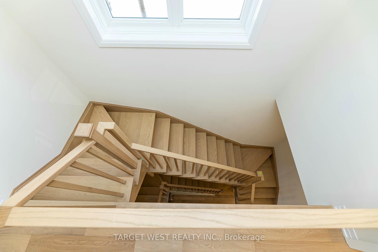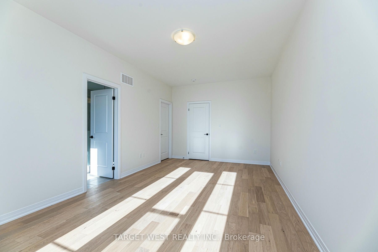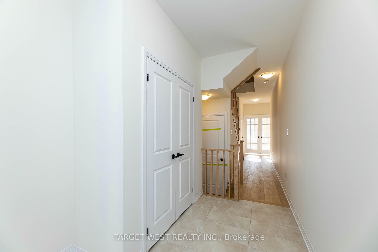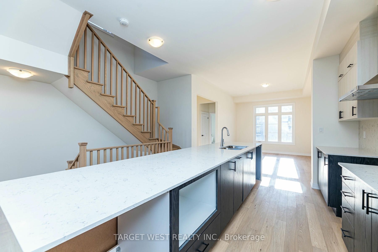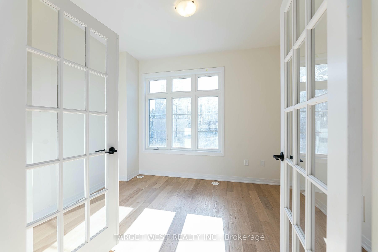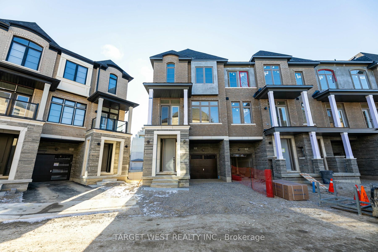
$1,299,900
Est. Payment
$4,965/mo*
*Based on 20% down, 4% interest, 30-year term
Listed by TARGET WEST REALTY INC.
Att/Row/Townhouse•MLS #N12003610•New
Price comparison with similar homes in Vaughan
Compared to 37 similar homes
5.8% Higher↑
Market Avg. of (37 similar homes)
$1,228,561
Note * Price comparison is based on the similar properties listed in the area and may not be accurate. Consult licences real estate agent for accurate comparison
Room Details
| Room | Features | Level |
|---|---|---|
Living Room 5.48 × 3.65 m | Combined w/DiningW/O To BalconyHardwood Floor | Main |
Dining Room 5.48 × 3.65 m | Combined w/LivingHardwood Floor | Main |
Kitchen 3.9 × 4.1 m | Undermount SinkCentre IslandCustom Backsplash | Main |
Primary Bedroom 3.41 × 5.79 m | 4 Pc EnsuiteWalk-In Closet(s)Hardwood Floor | Upper |
Bedroom 2 2.6 × 3.6 m | Large ClosetWindowHardwood Floor | Upper |
Bedroom 3 2.8 × 2.86 m | Large ClosetWindowHardwood Floor | Upper |
Client Remarks
END UNIT, Brand-New, Luxury Townhome in Prime Woodbridge Location Nestled at the intersection of Pine Valley and Major Mackenzie, This brand-new never-lived-in, end unit townhome offers the perfect blend of modern sophistication and natural tranquility. Featuring over $55k worth of premium upgrades, this move-in-ready contemporary home is a rare opportunity to enjoy upscale living in a prime location. Step into a contemporary oasis with soaring 10-foot ceilings on the main floor, smooth ceilings throughout, and elegant engineered hardwood flooring. The fully upgraded designer kitchen is a true showpiece, featuring: Two-tone ceiling-height cabinetry Extended quartz island with a side waterfall panel Built-in storage solutions for garbage, recycling, microwave, and bar fridge, Sleek chimney hood fan , Integrated fridge gables, a water line for the fridge, enclosure for a slide-in stove, and a gas line for the stove..................See Upgrade List attached,,,,, The top floor boasts three Bedrooms, The Primary Bedroom features a private balcony, a walk-in closet, a separate ensuite with frameless glass shower, double vanity, double sink and modern freestanding bathtub. POTEL $181.37 monthly
About This Property
23 Archamault Way, Vaughan, L4H 5G4
Home Overview
Basic Information
Walk around the neighborhood
23 Archamault Way, Vaughan, L4H 5G4
Shally Shi
Sales Representative, Dolphin Realty Inc
English, Mandarin
Residential ResaleProperty ManagementPre Construction
Mortgage Information
Estimated Payment
$0 Principal and Interest
 Walk Score for 23 Archamault Way
Walk Score for 23 Archamault Way

Book a Showing
Tour this home with Shally
Frequently Asked Questions
Can't find what you're looking for? Contact our support team for more information.
Check out 100+ listings near this property. Listings updated daily
See the Latest Listings by Cities
1500+ home for sale in Ontario

Looking for Your Perfect Home?
Let us help you find the perfect home that matches your lifestyle
