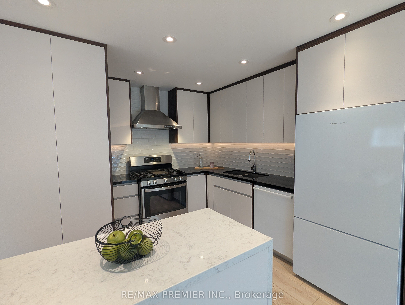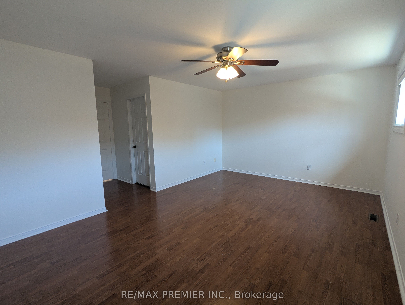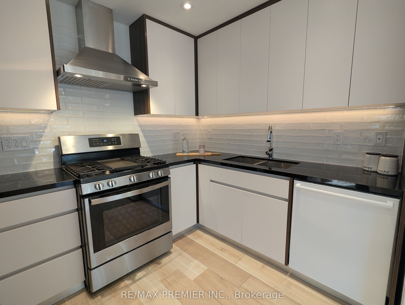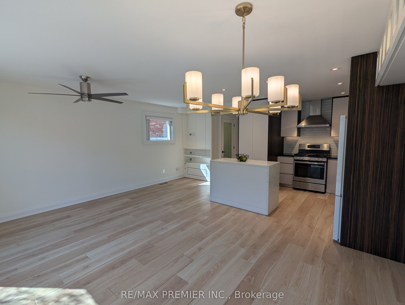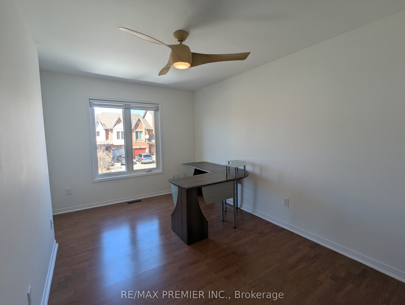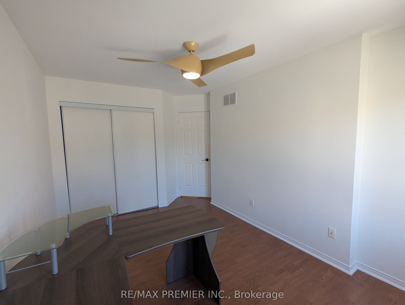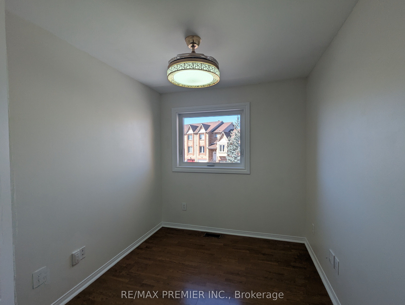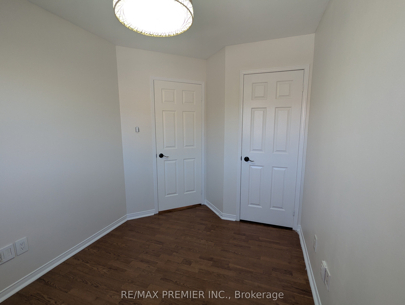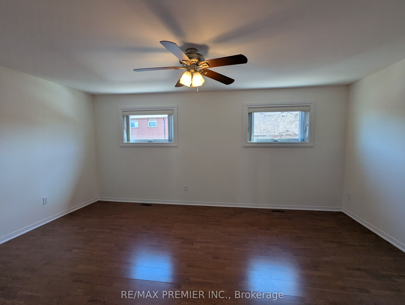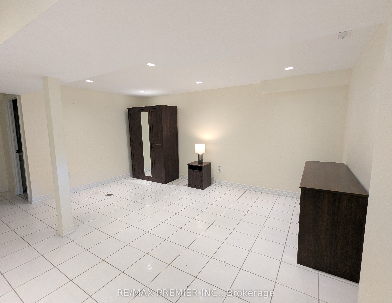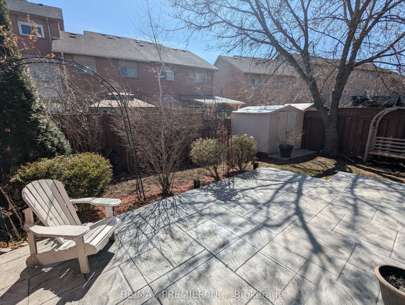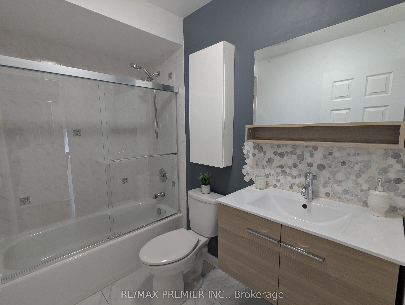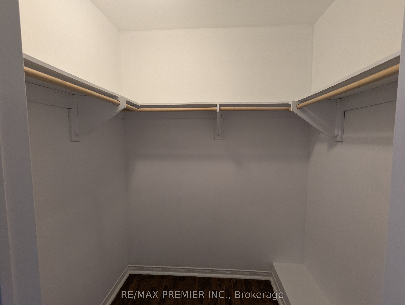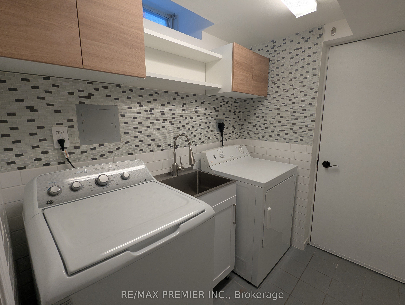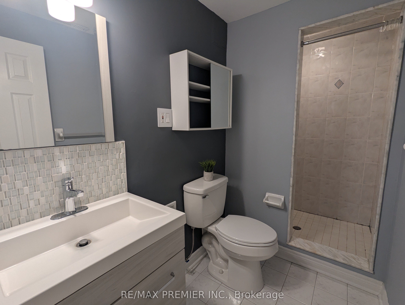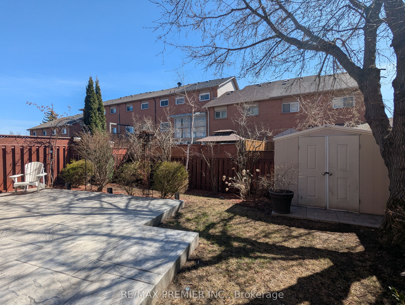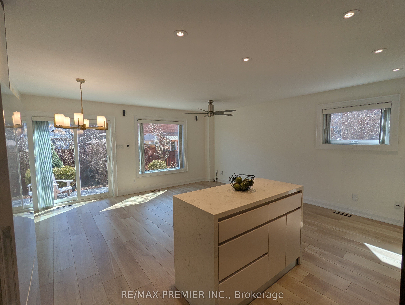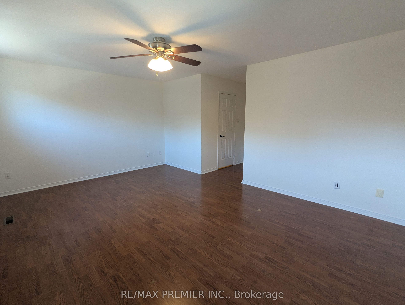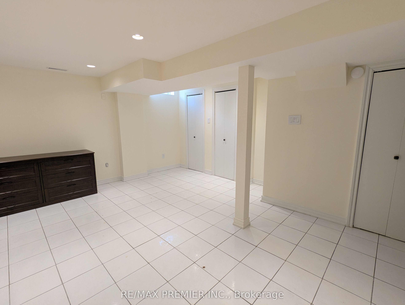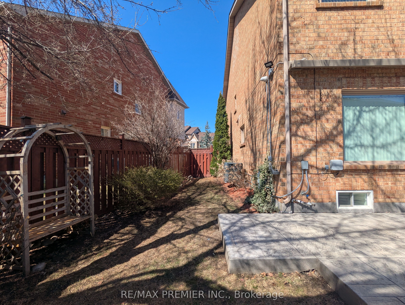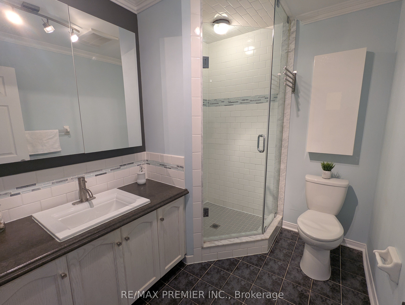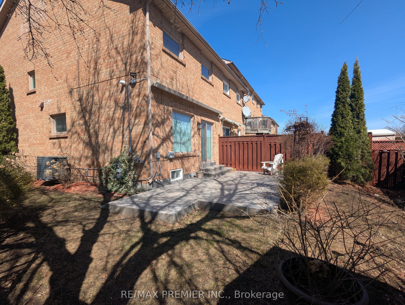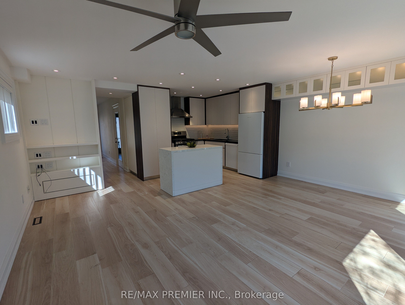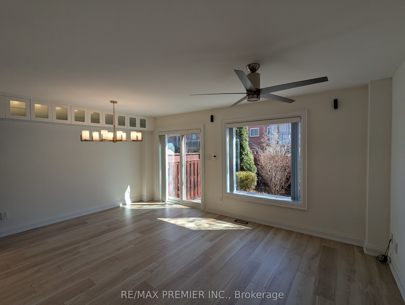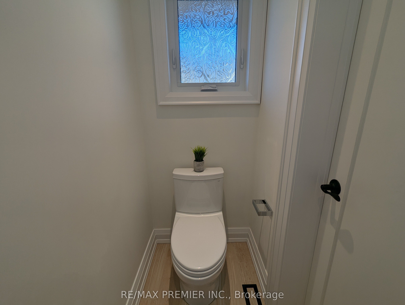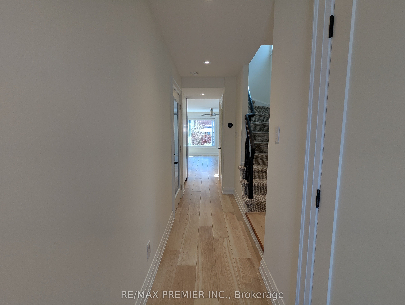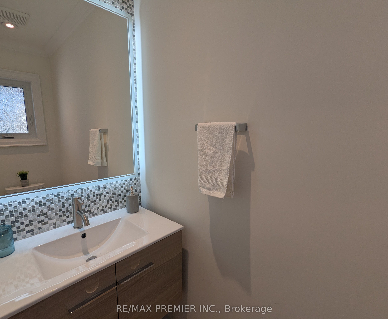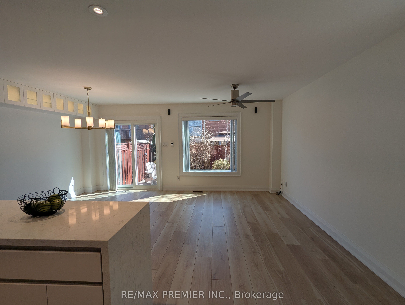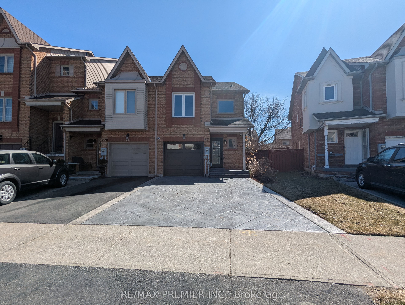
$3,900 /mo
Listed by RE/MAX PREMIER INC.
Att/Row/Townhouse•MLS #N12062993•New
Room Details
| Room | Features | Level |
|---|---|---|
Kitchen | Ceramic FloorPot LightsGranite Counters | Main |
Dining Room | Ceramic FloorW/O To YardHeated Floor | Main |
Primary Bedroom | LaminateWalk-In Closet(s)3 Pc Ensuite | Second |
Bedroom 2 | LaminateLarge WindowDouble Closet | Second |
Bedroom 3 | LaminateWindowDouble Closet | Second |
Client Remarks
Welcome to 226 Kelso Crescent! This end unit townhome boasts 1301 above grade square feet with a finished basement. Plenty of features to list in this upgraded home including: completely renovated main floor in 2021, windows replaced throughout the entire home in 2021, Integrated LED wall powder room mirror, Stamped concrete driveway and backyard patio area, smooth ceilings throughout, heated floors in the great room and dining room, marble waterfall kitchen island, parking for up to three vehicles, Bose surround sound speakers, security cameras, sprinkler system, retractable awning, Lutron smart lighting system to remotely control numerous home features, three sets of outdoor electrical outlets, and more! All utilities extra. Close to an abundance of amenities including: Highways 400, Cortellucci Vaughan Hospital, Canada's Wonderland, Restaurants, Grocery stores, Schools, and More!
About This Property
226 Kelso Crescent, Vaughan, L6A 2E1
Home Overview
Basic Information
Walk around the neighborhood
226 Kelso Crescent, Vaughan, L6A 2E1
Shally Shi
Sales Representative, Dolphin Realty Inc
English, Mandarin
Residential ResaleProperty ManagementPre Construction
 Walk Score for 226 Kelso Crescent
Walk Score for 226 Kelso Crescent

Book a Showing
Tour this home with Shally
Frequently Asked Questions
Can't find what you're looking for? Contact our support team for more information.
Check out 100+ listings near this property. Listings updated daily
See the Latest Listings by Cities
1500+ home for sale in Ontario

Looking for Your Perfect Home?
Let us help you find the perfect home that matches your lifestyle
