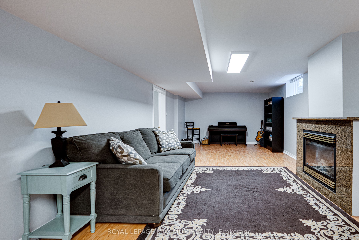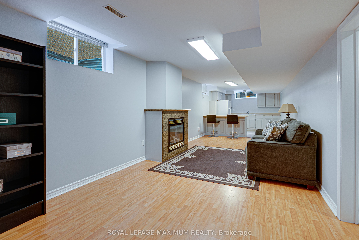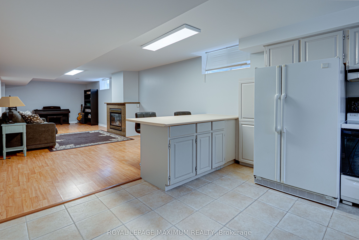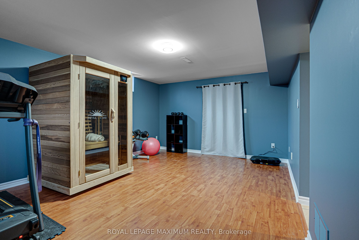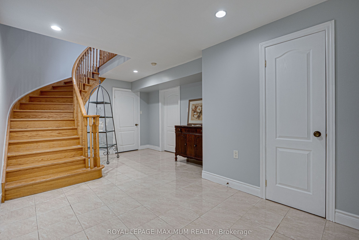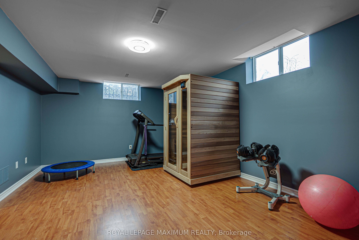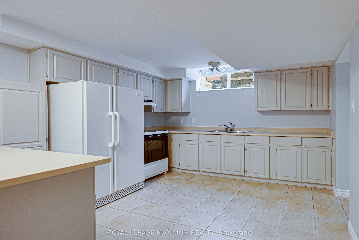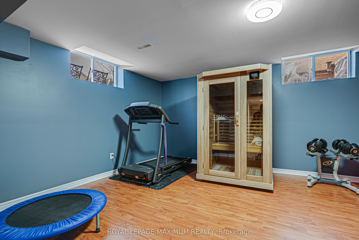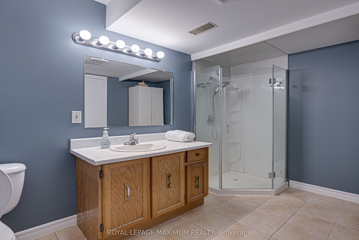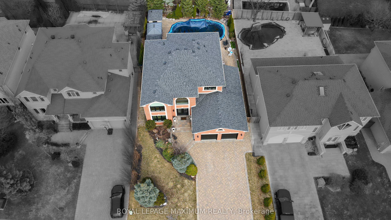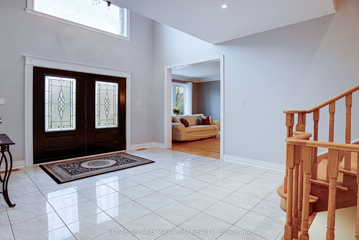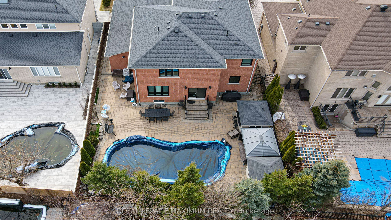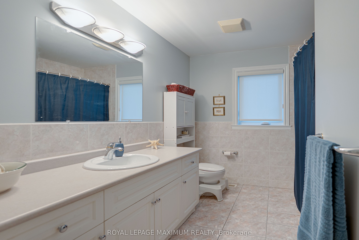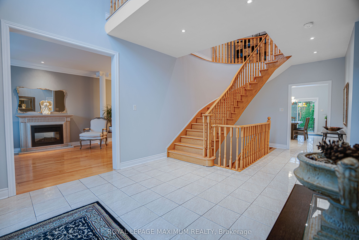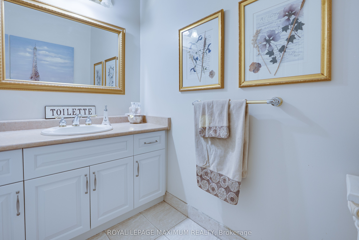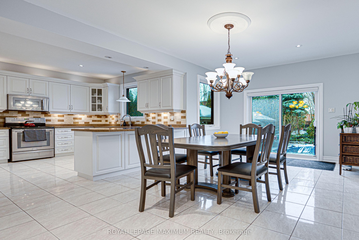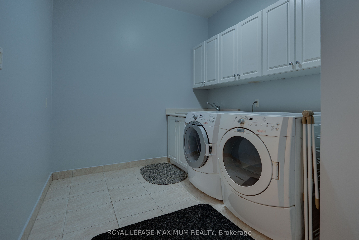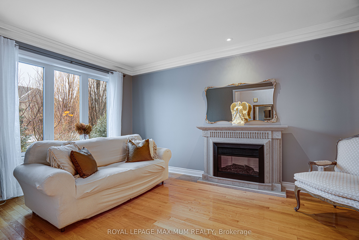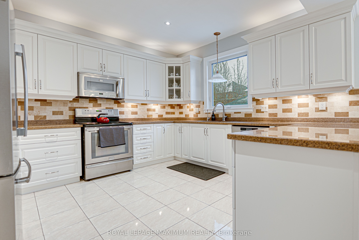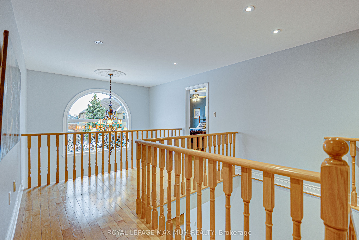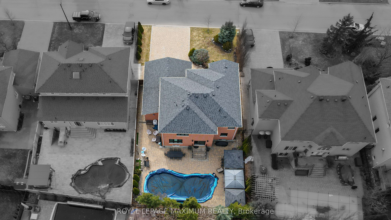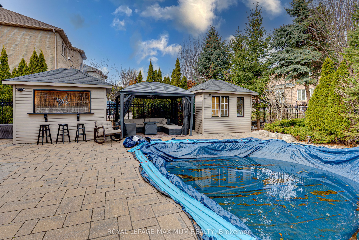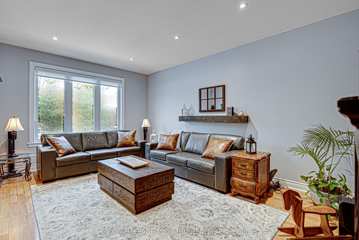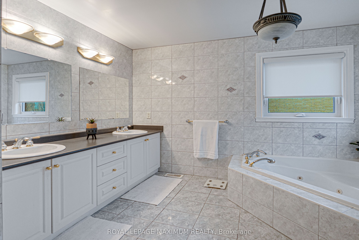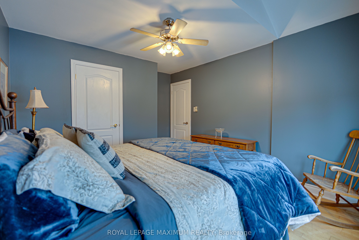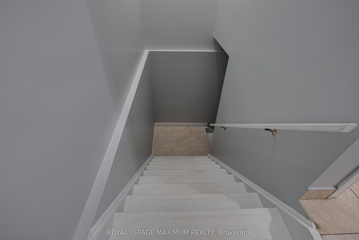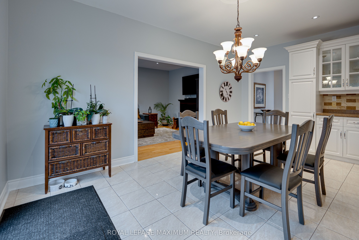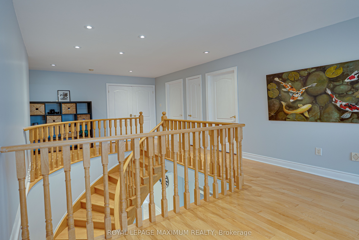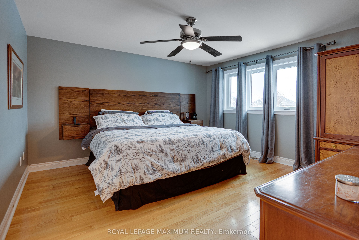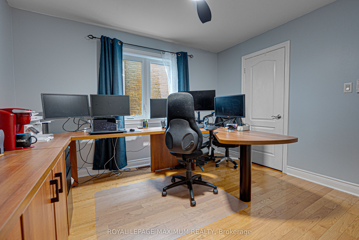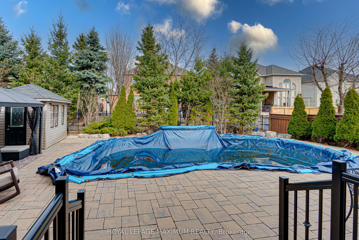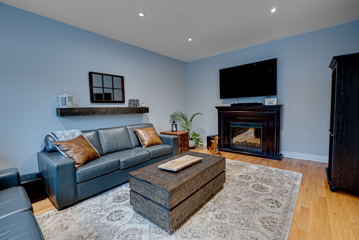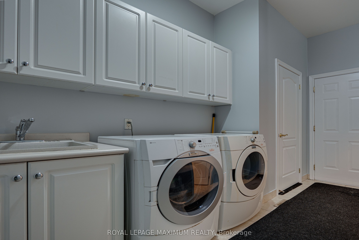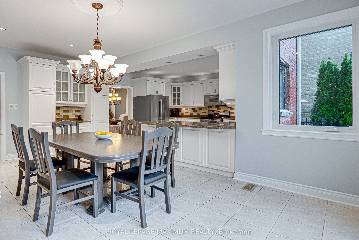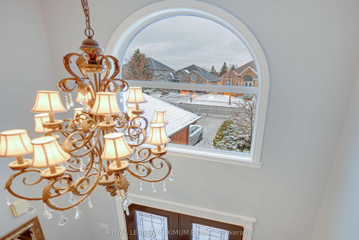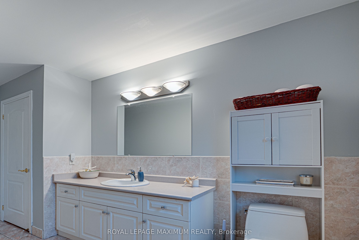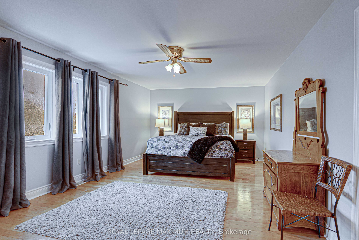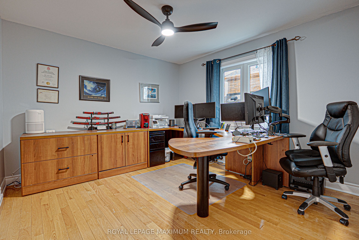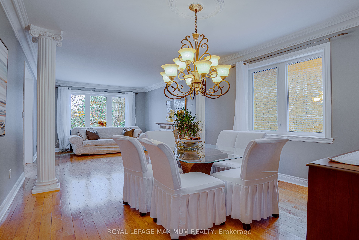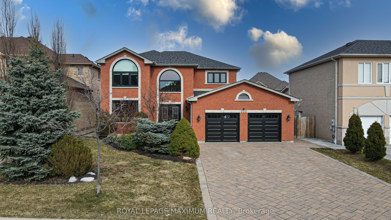
$2,250,000
Est. Payment
$8,593/mo*
*Based on 20% down, 4% interest, 30-year term
Listed by ROYAL LEPAGE MAXIMUM REALTY
Detached•MLS #N12065965•New
Price comparison with similar homes in Vaughan
Compared to 82 similar homes
25.6% Higher↑
Market Avg. of (82 similar homes)
$1,791,121
Note * Price comparison is based on the similar properties listed in the area and may not be accurate. Consult licences real estate agent for accurate comparison
Room Details
| Room | Features | Level |
|---|---|---|
Living Room 3.42 × 4.41 m | Above Grade WindowElectric FireplaceHardwood Floor | Main |
Dining Room 3.42 × 3.81 m | Above Grade WindowCombined w/LivingHardwood Floor | Main |
Kitchen 3.95 × 3.7 m | Ceramic BacksplashGranite CountersHardwood Floor | Main |
Primary Bedroom 6 × 4 m | 4 Pc EnsuiteWalk-In Closet(s)Hardwood Floor | Second |
Bedroom 2 3.6 × 3.45 m | Large WindowClosetHardwood Floor | Second |
Bedroom 3 4.1 × 3.7 m | Large WindowClosetHardwood Floor | Second |
Client Remarks
Welcome to this stunning custom-built home by the original owner, in the highly sought-after Weston Downs community. Thoughtfully designed with high-end finishes and modern upgrades, this property is perfect for luxurious living and entertaining. This property has a resort-style backyard with a heated saltwater pool, perfect for relaxation and entertaining. This backyard oasis is equipped with two separate cabana's, one used as a bar and the other has a 2-pc bathroom. Step inside to discover spacious, sun-filled living areas, soaring ceilings, and impeccable craftsmanship throughout. The basement apartment with separate entrance can be used in multiple ways; In-law suite, Nanny suite, fitness/wellness spa and potential rental income! New Roof in 2019 updated for long-term durability, New Front Door and Garage Doors 2024 add elegance and security, New Triple Pane Windows 2024, energy efficient and noise reducing. Whole Home Water Filtration and Softener System with reverse osmosis and mineralization for clean and purified water throughout the house. New Water Heater, which is owned. New Pool Pump 2024, ensuring optimal pool performance. In-ground sprinkler system, gas line for bbq. Garage has a Tandem for additional parking or storage. Nestled in one of Vaughan's most prestigious neighbourhoods, this home is close to top-rated schools, fine dining, shopping, and major highways. Dont miss this rare opportunity to own a masterpiece in Weston Downs!
About This Property
222 Kimber Crescent, Vaughan, L4L 9K3
Home Overview
Basic Information
Walk around the neighborhood
222 Kimber Crescent, Vaughan, L4L 9K3
Shally Shi
Sales Representative, Dolphin Realty Inc
English, Mandarin
Residential ResaleProperty ManagementPre Construction
Mortgage Information
Estimated Payment
$0 Principal and Interest
 Walk Score for 222 Kimber Crescent
Walk Score for 222 Kimber Crescent

Book a Showing
Tour this home with Shally
Frequently Asked Questions
Can't find what you're looking for? Contact our support team for more information.
See the Latest Listings by Cities
1500+ home for sale in Ontario

Looking for Your Perfect Home?
Let us help you find the perfect home that matches your lifestyle
