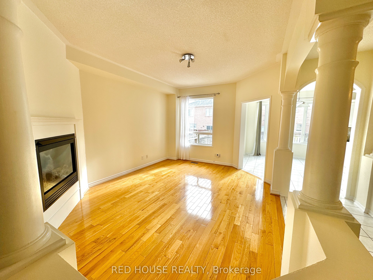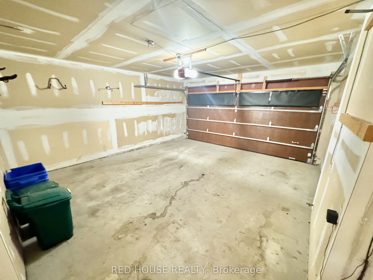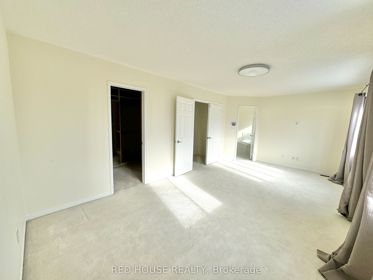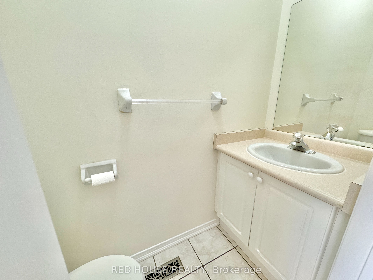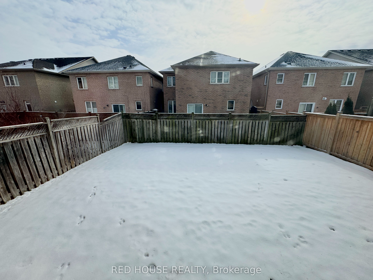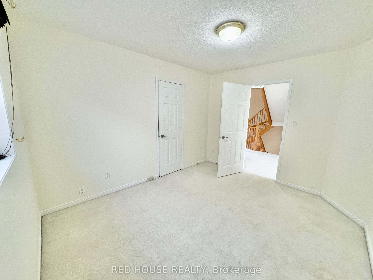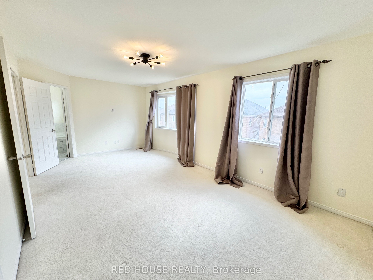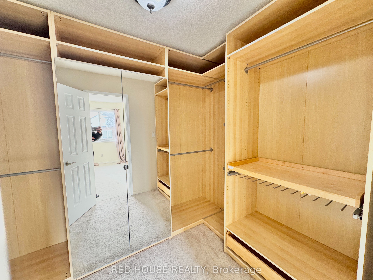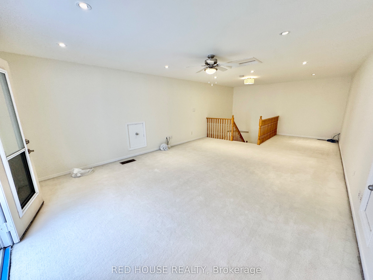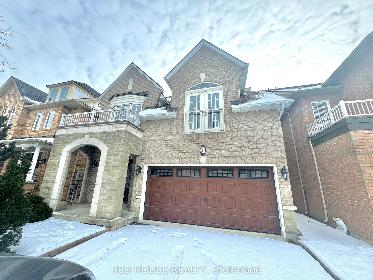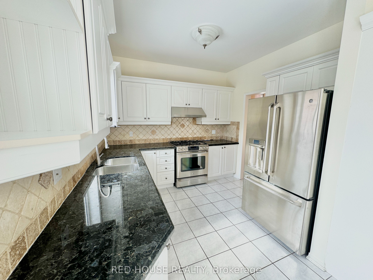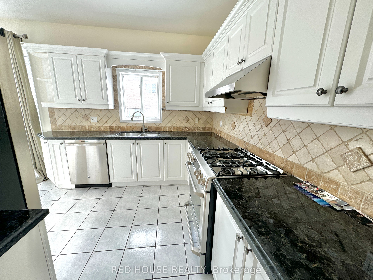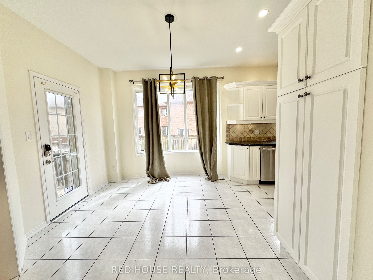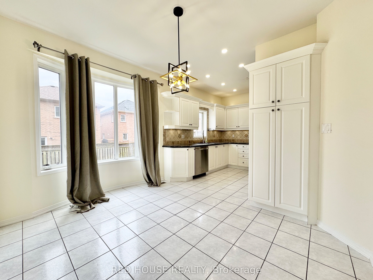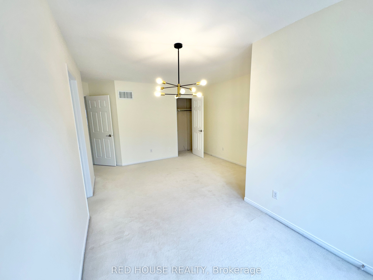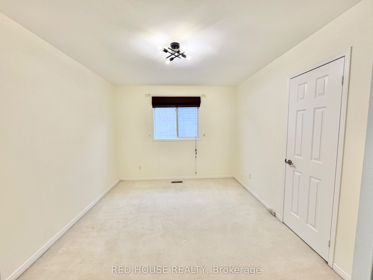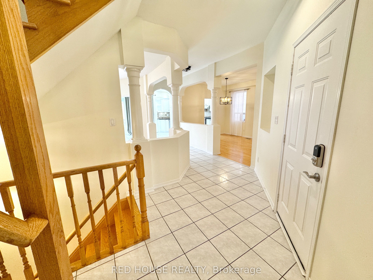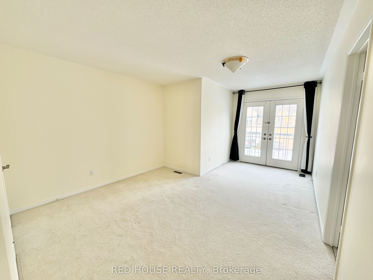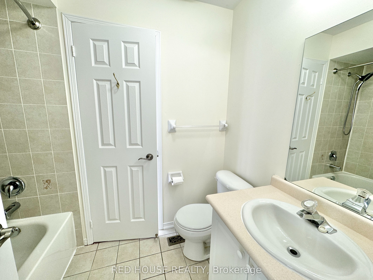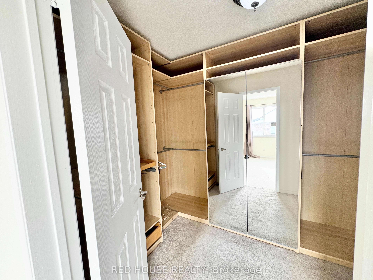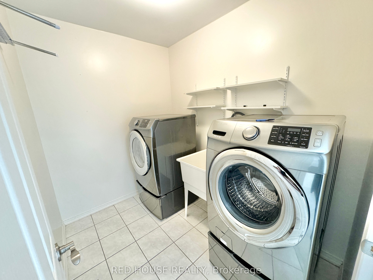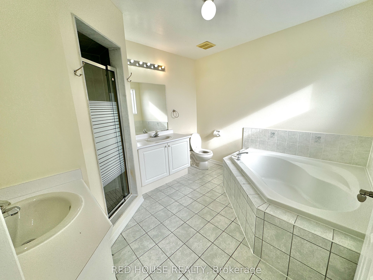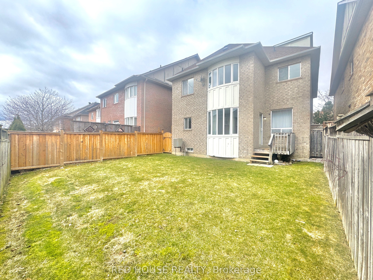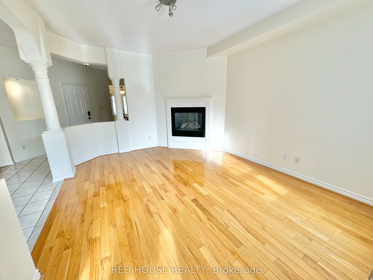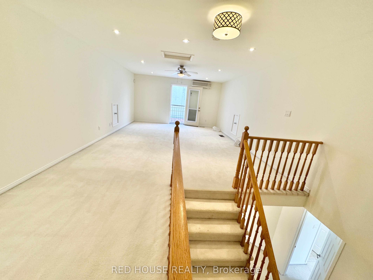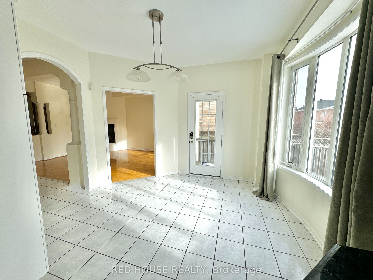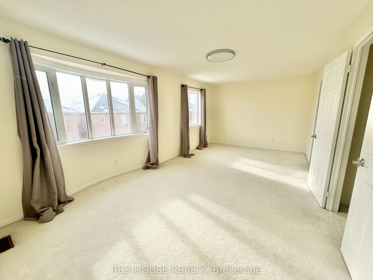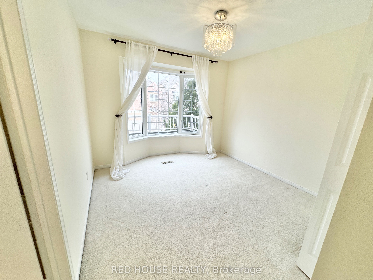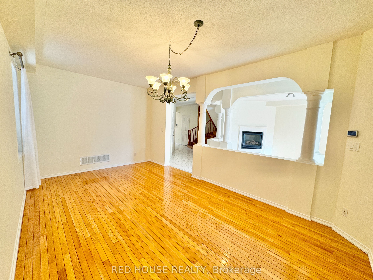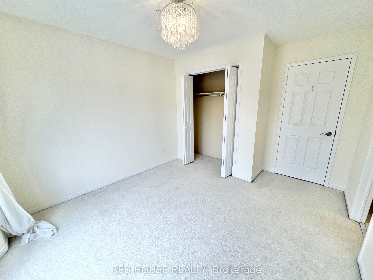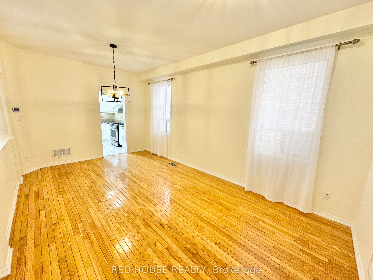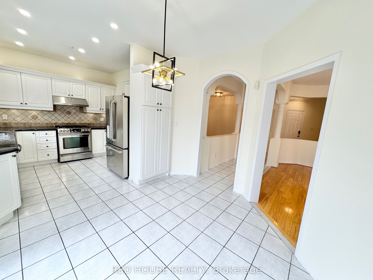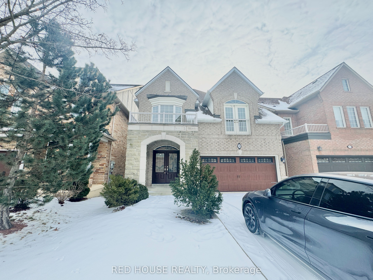
$4,400 /mo
Listed by RED HOUSE REALTY
Detached•MLS #N11963893•Price Change
Room Details
| Room | Features | Level |
|---|---|---|
Living Room 5.6 × 3.353 m | Combined w/Dining | Main |
Dining Room 5.6 × 3.35 m | Combined w/Living | Main |
Primary Bedroom 6.1 × 3.38 m | 5 Pc Ensuite | Second |
Bedroom 2 3.66 × 3.05 m | Semi Ensuite | Second |
Bedroom 3 3.66 × 3.05 m | Semi Ensuite | Second |
Bedroom 4 3.05 × 3.05 m | Closet | Second |
Client Remarks
Welcome to Thornhill Vaughan! This spacious home features 4 bedrooms plus a loft, with a fantastic layout and an open-concept main floor. The kitchen includes an eat-in area, granite countertops, and a walkout to the deck. The convenient second-floor laundry room adds to the home's practicality. The primary bedroom offers a 5-piece ensuite and a walk-in closet, while the second and third bedrooms each have access to a 4-piece semi-ensuite. The large loft on the third floor is perfect for entertaining, complete with a sitting area and a Juliette balcony. Located in an excellent area, close to schools and the community center, with easy access to Highway #7. Full house for lease!
About This Property
21 Mistysugar Trail, Vaughan, L4J 8R5
Home Overview
Basic Information
Walk around the neighborhood
21 Mistysugar Trail, Vaughan, L4J 8R5
Shally Shi
Sales Representative, Dolphin Realty Inc
English, Mandarin
Residential ResaleProperty ManagementPre Construction
 Walk Score for 21 Mistysugar Trail
Walk Score for 21 Mistysugar Trail

Book a Showing
Tour this home with Shally
Frequently Asked Questions
Can't find what you're looking for? Contact our support team for more information.
Check out 100+ listings near this property. Listings updated daily
See the Latest Listings by Cities
1500+ home for sale in Ontario

Looking for Your Perfect Home?
Let us help you find the perfect home that matches your lifestyle
