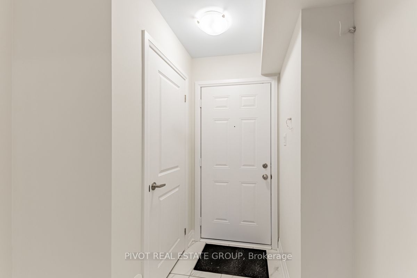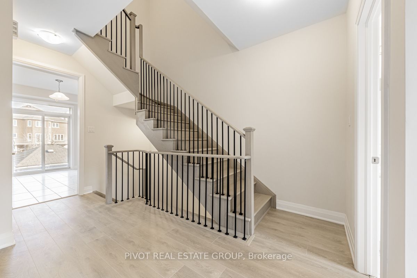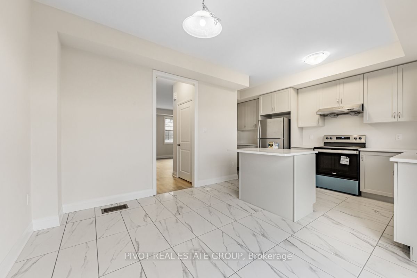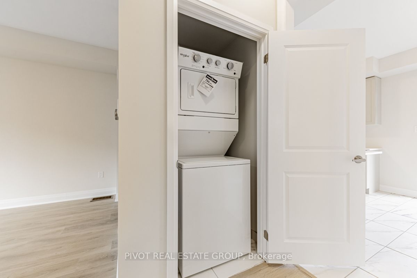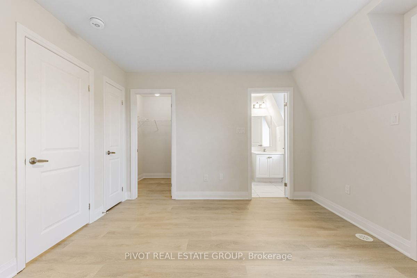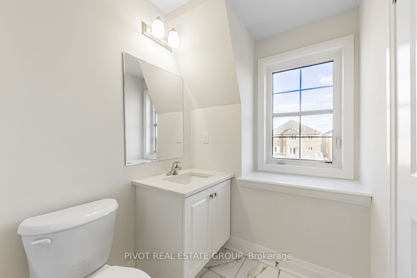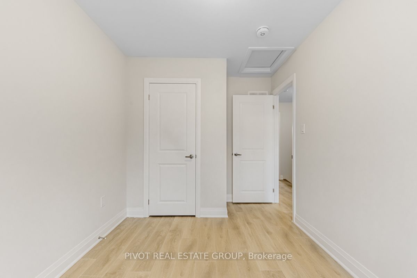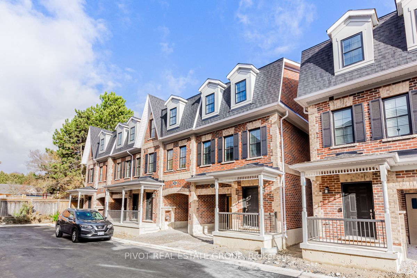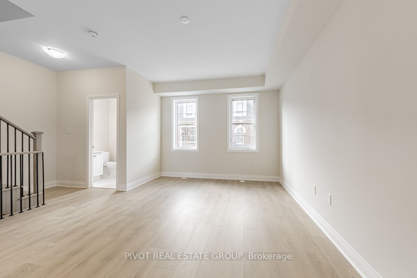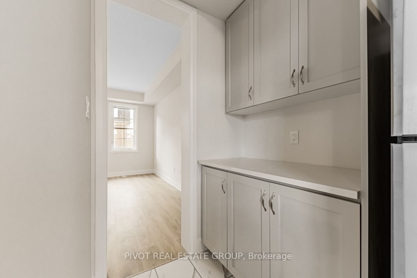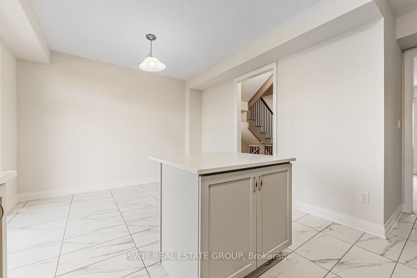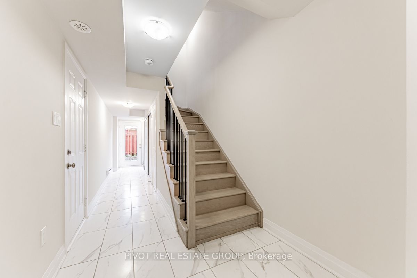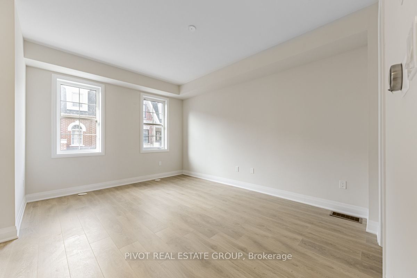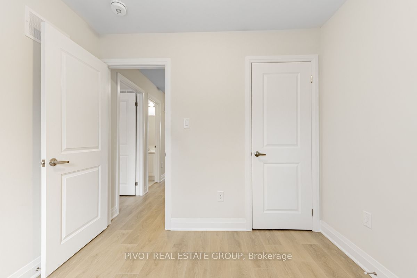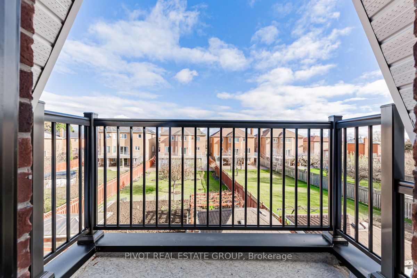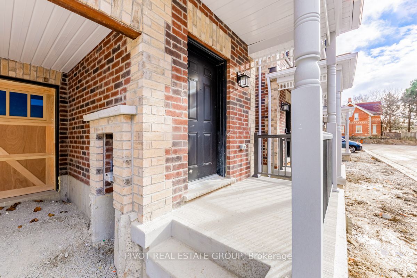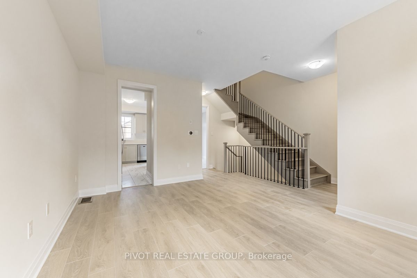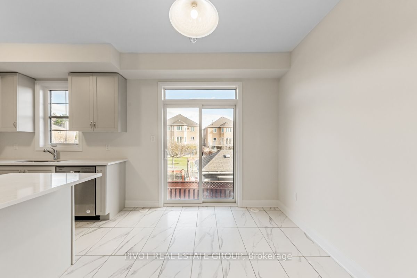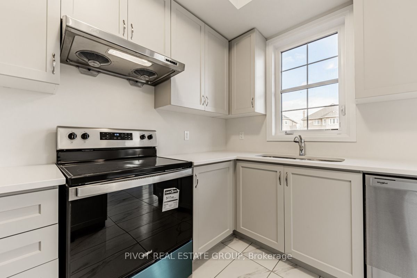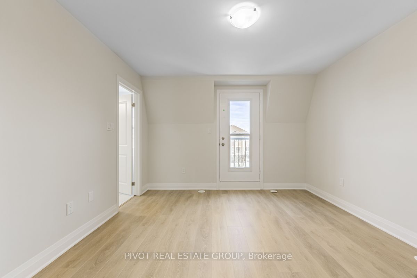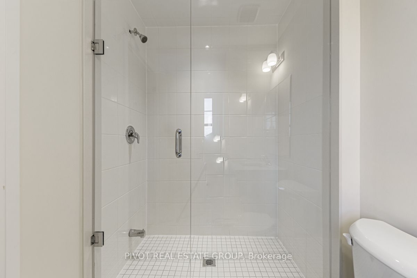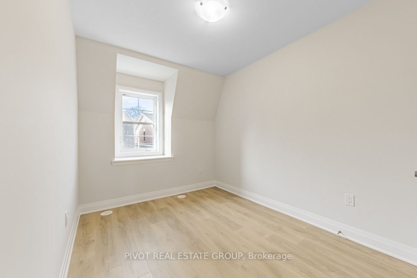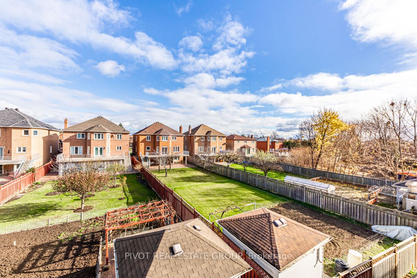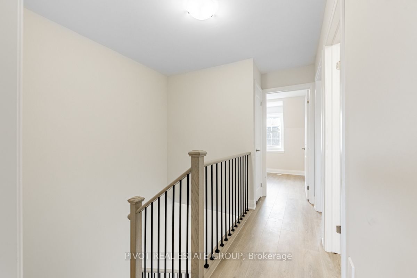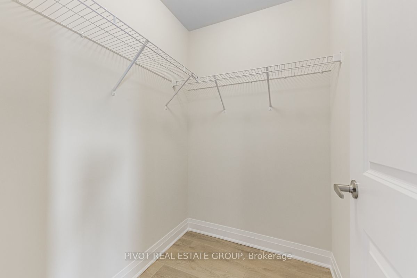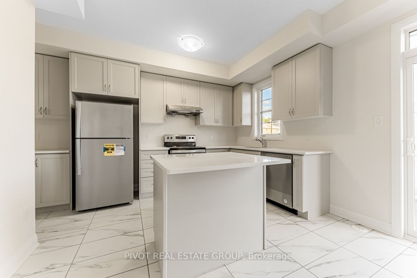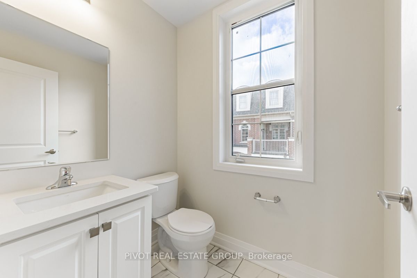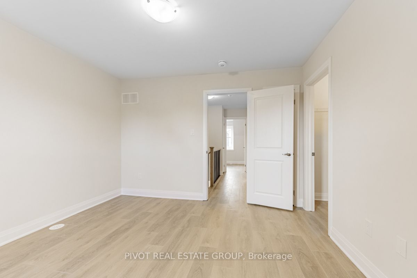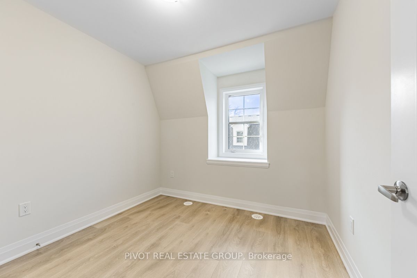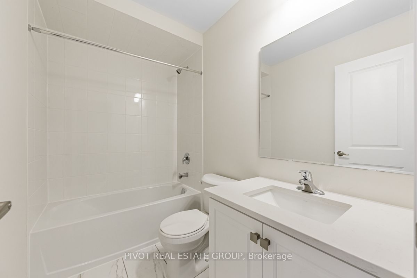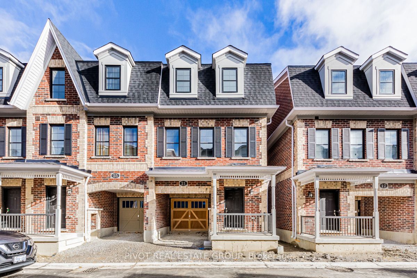
$1,088,800
Est. Payment
$4,158/mo*
*Based on 20% down, 4% interest, 30-year term
Listed by PIVOT REAL ESTATE GROUP
Att/Row/Townhouse•MLS #N11941782•New
Price comparison with similar homes in Vaughan
Compared to 38 similar homes
-3.5% Lower↓
Market Avg. of (38 similar homes)
$1,128,580
Note * Price comparison is based on the similar properties listed in the area and may not be accurate. Consult licences real estate agent for accurate comparison
Room Details
| Room | Features | Level |
|---|---|---|
Living Room 4.57 × 3.66 m | LaminateCombined w/DiningOpen Concept | Main |
Dining Room 4.57 × 3.66 m | LaminateCombined w/LivingOpen Concept | Main |
Kitchen 3.58 × 2.44 m | Ceramic FloorQuartz CounterCentre Island | Main |
Primary Bedroom 3.6 × 3.58 m | Laminate3 Pc EnsuiteWalk-In Closet(s) | Upper |
Bedroom 2 3.05 × 2.54 m | LaminateWindowCloset | Upper |
Bedroom 3 2.69 × 2.44 m | LaminateWindowCloset | Upper |
Client Remarks
Welcome to this charming Heritage inspired End Unit townhome on Keele south of Major Mackenzie, nestle in the new community of Heritage Village. Feel like a semi-detached with only one neighbour attached. This beautiful brand new, NEVER LIVED IN, 3 Bedrooms & 2.5 baths Townhome is conveniently located in the mature and vibrant established neighbourhood in the heart of Maple. Buy directly from builder. Great starter home and plenty of room to grow your family! MUST SEE!!! Home features 9'ceiling on main level, upgrade laminate flooring throughout main and upper levels, NO CARPET. Smooth ceilings throughout. Open concept Kitchen with Quartz counter, centre island, upgraded extended upper cabinetry, Stainless Steel appliances and ample of storage area and counterspace in servery area. Receptacle for future gas appliance. Upgraded tiles in kitchen. Feel cozy in the open concept Living & Dining area. Primary Bedroom has 3 pc. Ensuite, frameless shower, W/in closet and access to private balcony. Ground floor with a home office and access to backyard provide additional space for your personal touch. Amazing family friendly neighbourhood, close to school, park, public transit, quick access to GO & HWY 400, close to all amazing existing amenities that Vaughan has to offer including restaurants & shops. **EXTRAS** New property, tax is not yet assessed; Low Potl fees of $185.18 for Common area expense, including snow removal, landscaping of CE.
About This Property
21 Kennisis Way, Vaughan, L6A 3Y5
Home Overview
Basic Information
Walk around the neighborhood
21 Kennisis Way, Vaughan, L6A 3Y5
Shally Shi
Sales Representative, Dolphin Realty Inc
English, Mandarin
Residential ResaleProperty ManagementPre Construction
Mortgage Information
Estimated Payment
$0 Principal and Interest
 Walk Score for 21 Kennisis Way
Walk Score for 21 Kennisis Way

Book a Showing
Tour this home with Shally
Frequently Asked Questions
Can't find what you're looking for? Contact our support team for more information.
Check out 100+ listings near this property. Listings updated daily
See the Latest Listings by Cities
1500+ home for sale in Ontario

Looking for Your Perfect Home?
Let us help you find the perfect home that matches your lifestyle
