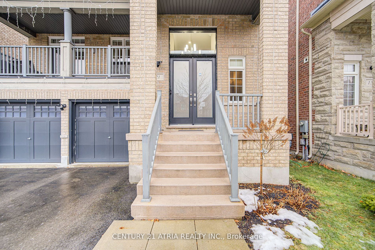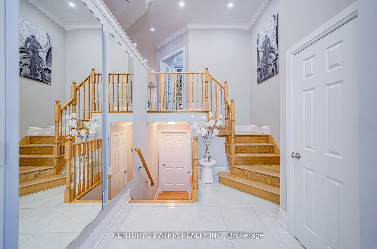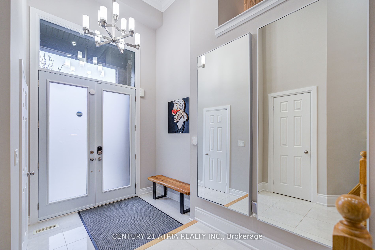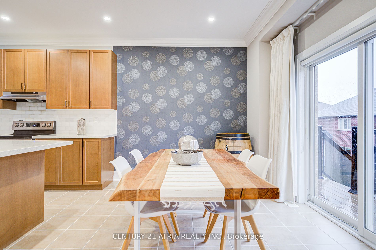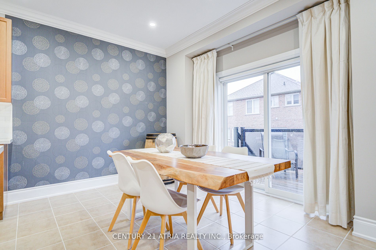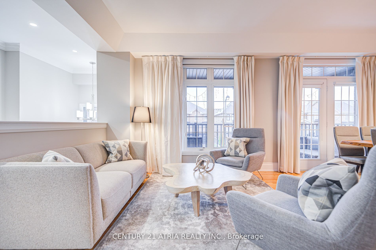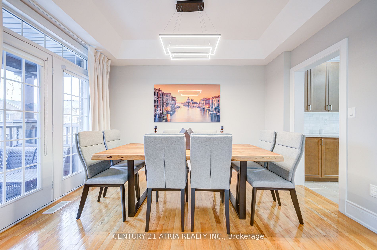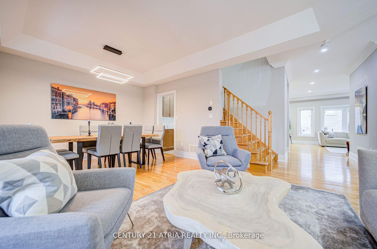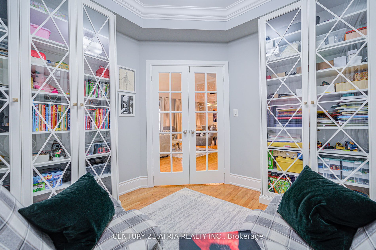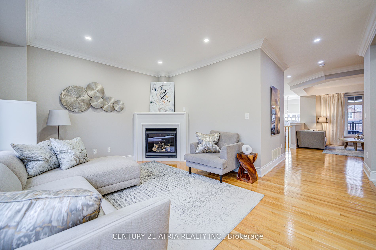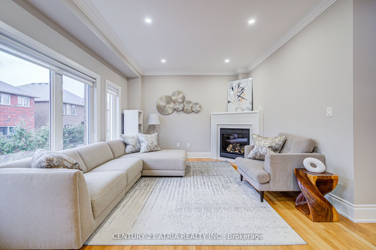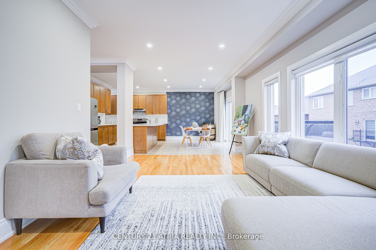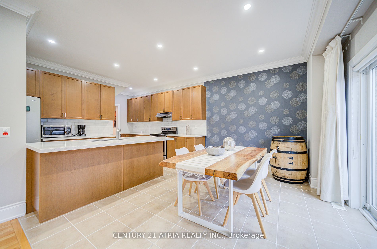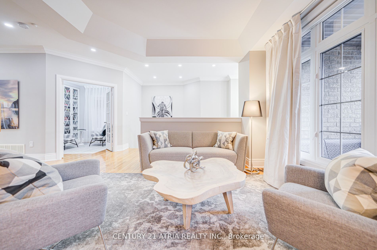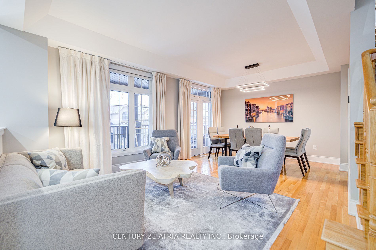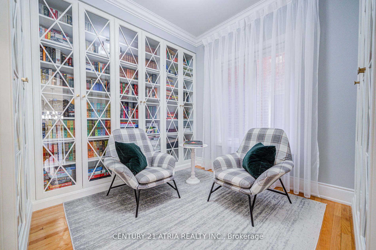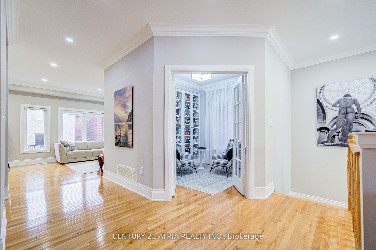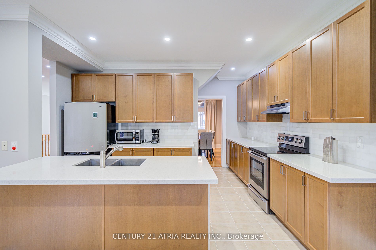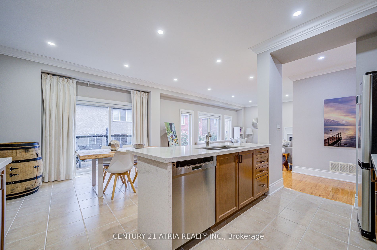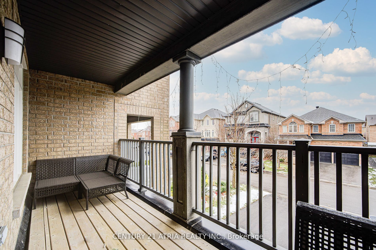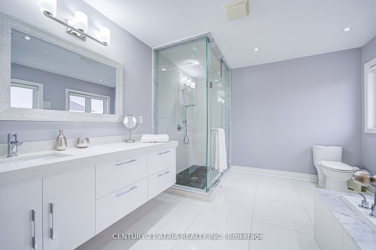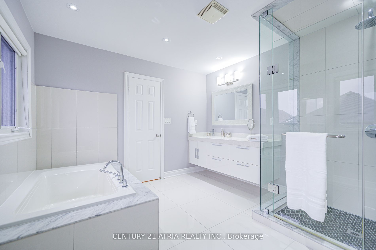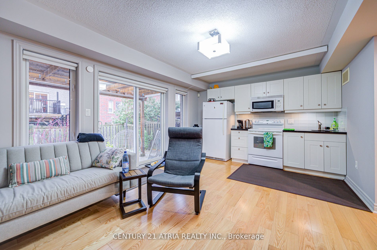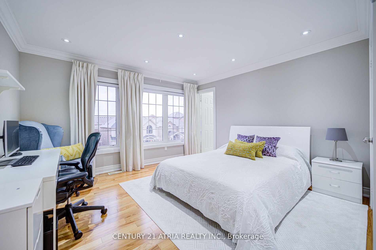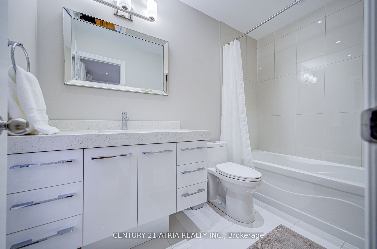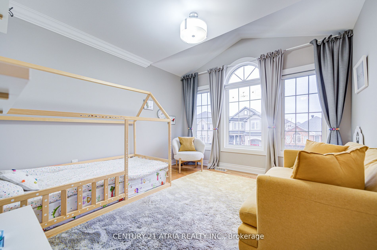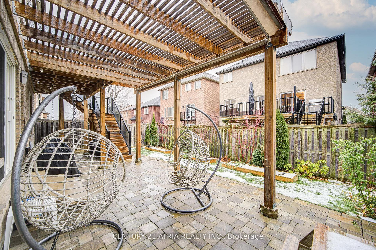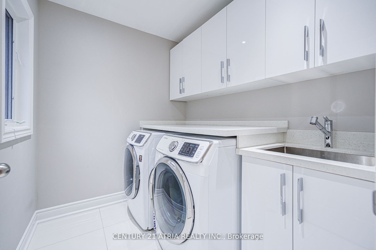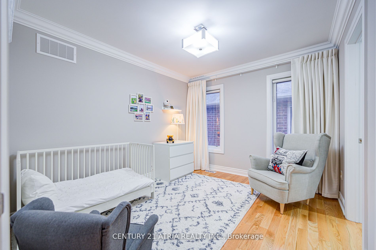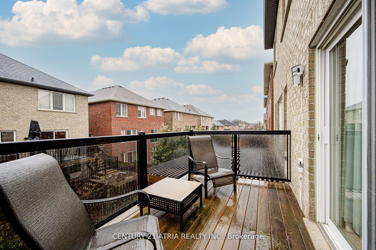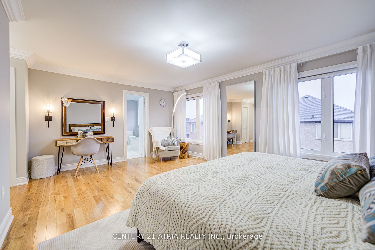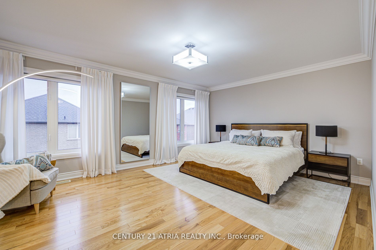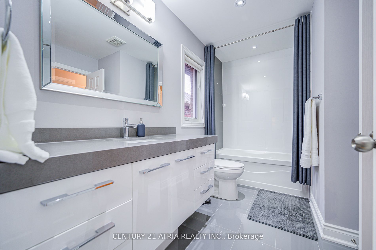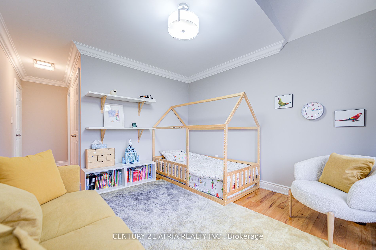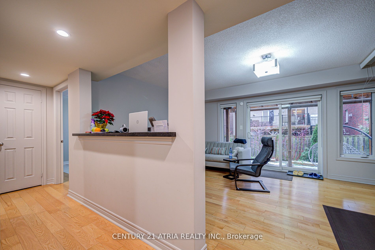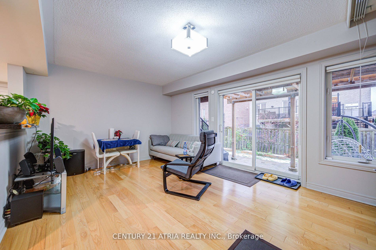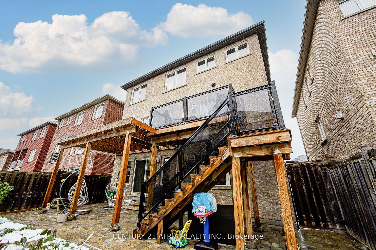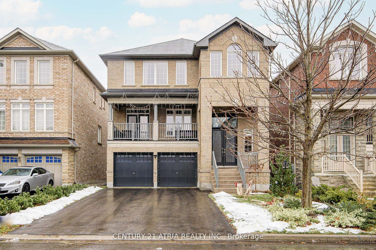
$2,088,000
Est. Payment
$7,975/mo*
*Based on 20% down, 4% interest, 30-year term
Listed by CENTURY 21 ATRIA REALTY INC.
Detached•MLS #N12066935•New
Price comparison with similar homes in Vaughan
Compared to 60 similar homes
-11.1% Lower↓
Market Avg. of (60 similar homes)
$2,349,254
Note * Price comparison is based on the similar properties listed in the area and may not be accurate. Consult licences real estate agent for accurate comparison
Room Details
| Room | Features | Level |
|---|---|---|
Living Room 6.1 × 3.81 m | Hardwood FloorCombined w/DiningOpen Concept | Main |
Dining Room 6.1 × 3.81 m | Hardwood FloorW/O To BalconyOverlooks Frontyard | Main |
Kitchen 4.45 × 3.96 m | Stainless Steel ApplCentre IslandBacksplash | Main |
Primary Bedroom 3.66 × 4.98 m | 5 Pc EnsuiteWalk-In Closet(s) | Second |
Bedroom 2 3.05 × 3.81 m | Hardwood FloorCloset | Second |
Bedroom 3 3.25 × 3.58 m | Hardwood Floor4 Pc BathWalk-In Closet(s) | Second |
Client Remarks
**Stunning Fully Upgraded Family Home** Nearly 3,200 sq ft of beautifully designed space, move-in ready! Upgraded finishes and renovated throughout: hardwood floors throughout, huge kitchen with newer stainless steel appliances, Caesar stone Counter tops with glossy white subway tile back splash, large breakfast area, and a walkouts to a 2 Separate decks with BBQ + lounge. Inviting family room adjacent to modern staircase .Massive master bedroom with 5-piece Ensuite and huge walk-in closet. All Rooms Have Closet organizers. Double door entryway, professionally landscaped with sprinkler system, fully finished basement apartment with large kitchen, bedroom, living room, and its own laundry Generating $2000 Income Per Month, AAA Tenants willing To Stay; large backyard.Discover modern living in this fully automated smart home, designed for convenience and safety. The house is equipped with multiple security cameras, a comprehensive alarm system with door, window, and glass break sensors, and an automated smoke detectors reporting system. Protect your home with water leak/freeze sensors and backyard door sensors. Enjoy the ease of remote-controlled locks and a smart garage door opener, all accessible via a user-friendly smartphone app. This home offers seamless control, advanced security, and peace of mind, perfect for those seeking a connected and worry-free lifestyle. located in one of the most desirable neighborhoods in Maple, steps to a massive neighborhood park ; best schools, and Maple GO Station. a must see!
About This Property
21 Haven Road, Vaughan, L6A 0W7
Home Overview
Basic Information
Walk around the neighborhood
21 Haven Road, Vaughan, L6A 0W7
Shally Shi
Sales Representative, Dolphin Realty Inc
English, Mandarin
Residential ResaleProperty ManagementPre Construction
Mortgage Information
Estimated Payment
$0 Principal and Interest
 Walk Score for 21 Haven Road
Walk Score for 21 Haven Road

Book a Showing
Tour this home with Shally
Frequently Asked Questions
Can't find what you're looking for? Contact our support team for more information.
See the Latest Listings by Cities
1500+ home for sale in Ontario

Looking for Your Perfect Home?
Let us help you find the perfect home that matches your lifestyle
