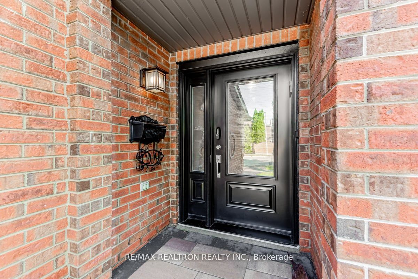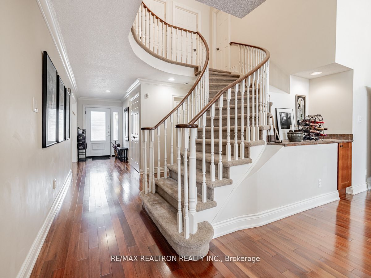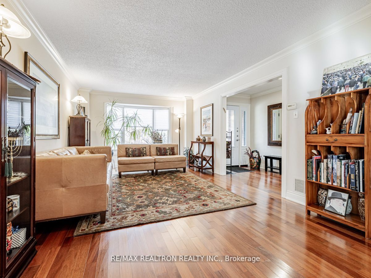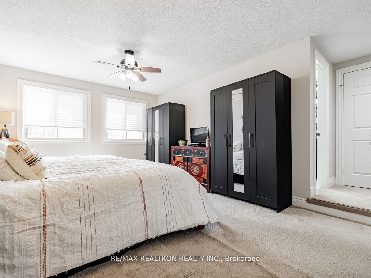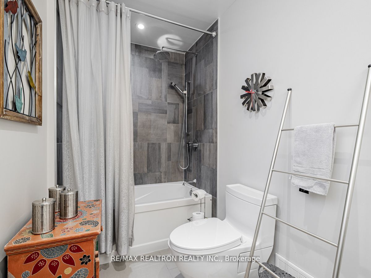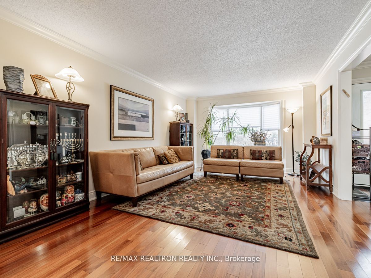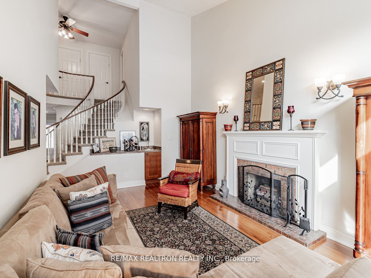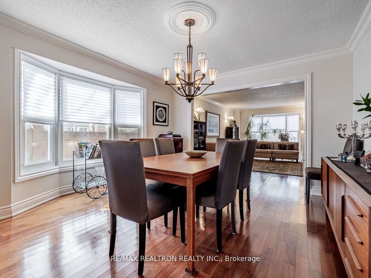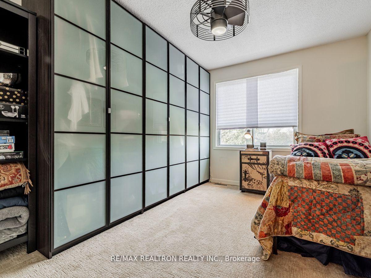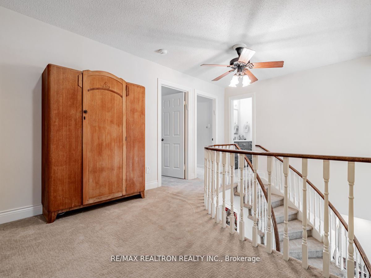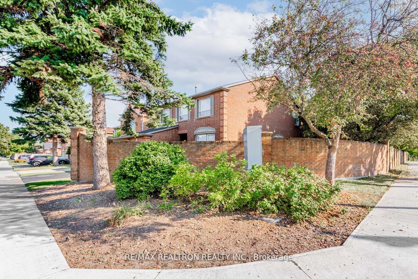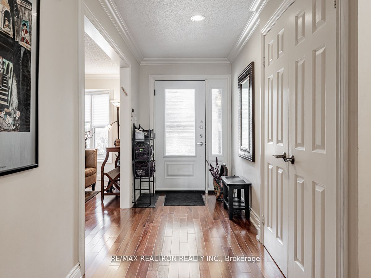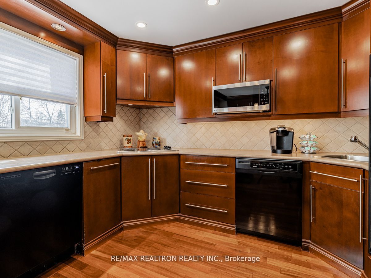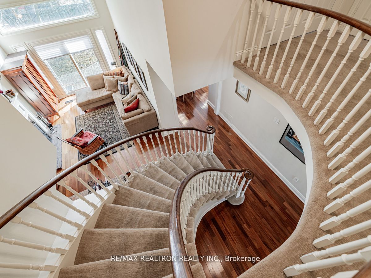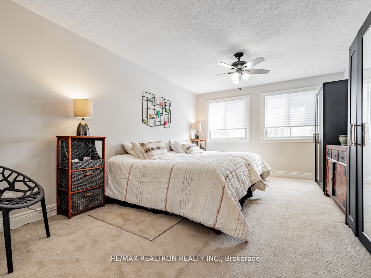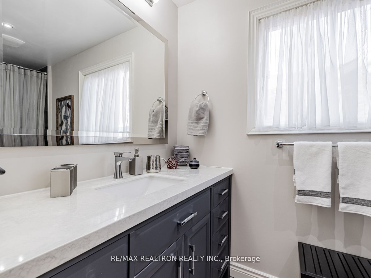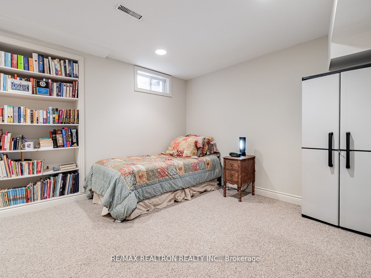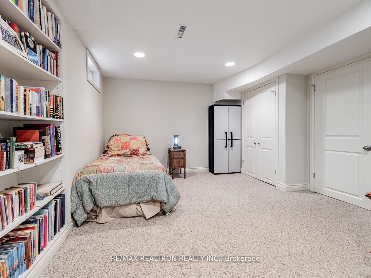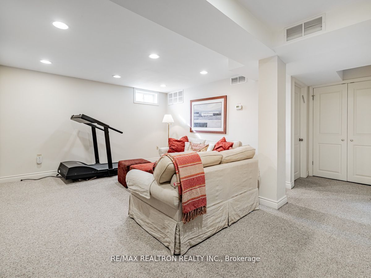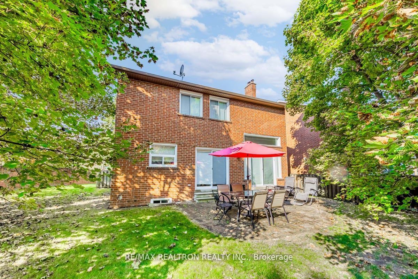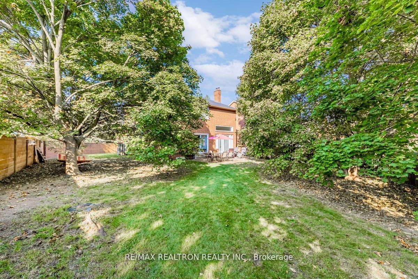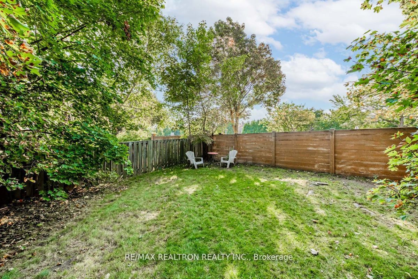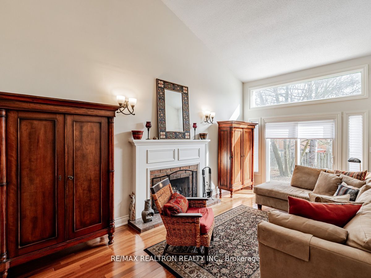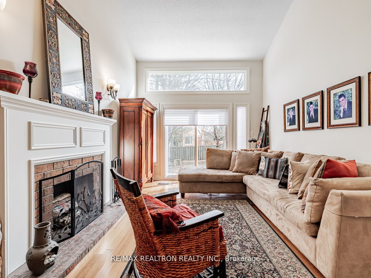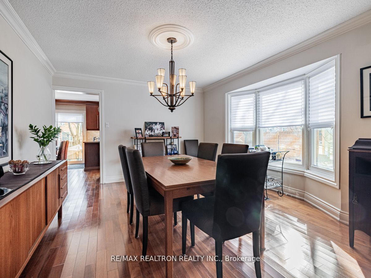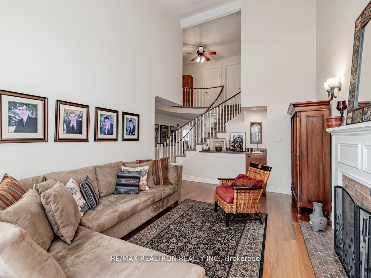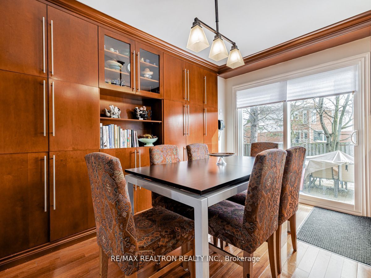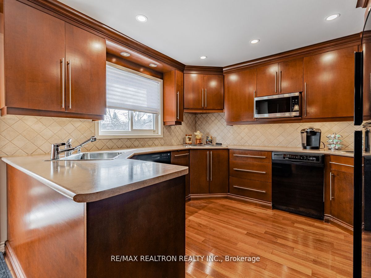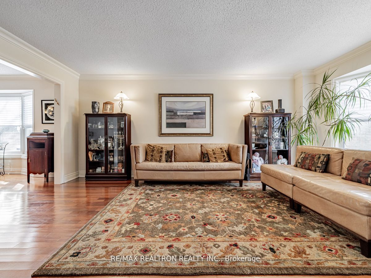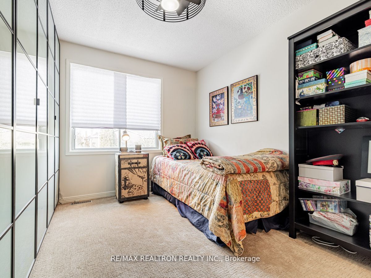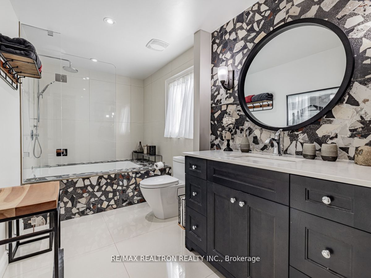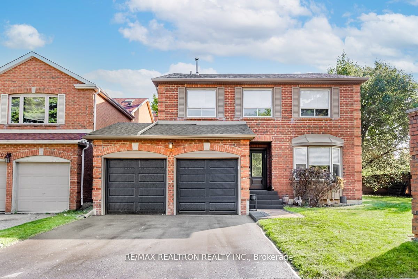
$1,849,000
Est. Payment
$7,062/mo*
*Based on 20% down, 4% interest, 30-year term
Listed by RE/MAX REALTRON REALTY INC.
Detached•MLS #N12109116•New
Price comparison with similar homes in Vaughan
Compared to 8 similar homes
-19.7% Lower↓
Market Avg. of (8 similar homes)
$2,301,250
Note * Price comparison is based on the similar properties listed in the area and may not be accurate. Consult licences real estate agent for accurate comparison
Room Details
| Room | Features | Level |
|---|---|---|
Living Room 10.13 × 3.75 m | Hardwood FloorCrown MouldingCombined w/Dining | Main |
Dining Room 10.13 × 3.75 m | Hardwood FloorCrown MouldingCombined w/Living | Main |
Kitchen 5.92 × 3.46 m | Hardwood FloorEat-in KitchenW/O To Yard | Main |
Primary Bedroom 5.46 × 3.63 m | Broadloom5 Pc EnsuiteWalk-In Closet(s) | Second |
Bedroom 2 4.37 × 3.12 m | BroadloomCeiling Fan(s)Closet | Second |
Bedroom 3 3.32 × 3.12 m | BroadloomCeiling Fan(s)Closet | Second |
Client Remarks
Welcome to Your Dream Home! Step into 209 Charles Street, nestled in the heart of Thornhill, a prestigious community known for its top-rated schools, beautiful parks, and vibrant community feel. This 4-bedroom home blends modern updates with a traditional layout, offering both comfort and elegance. The main level features a combined living and dining area, along with a stunning family room boasting soaring 15 ceilings a perfect space for relaxing or entertaining. The well-appointed kitchen includes a eat-in area, walkout to yard, pot lights and a floor-to-ceiling pantry wall, providing ample storage and functionality. Upstairs 4 well sized bedrooms, including a generous master with walk-in closet and renovated 5pc ensuite. 2nd Floor Laundry adds to the Function and Convenience. The Basement is professionally finished and offers great versatility. A rec area, great storage, 3 bedrooms and/or office space, a pesach kitchen, 2 bathrooms, an oversized safety window and a separate entrance ideal for in law suite, home office, or rental potential. Additional features include; Newly paved driveway and walkway, newer doors, sliding doors and windows, newer roof (2020), Newer furnace (2021),Newer A/C, Alarm, Pool-sized lot offers so many opportunities for great entertaining and great memories, and so much more! Located in Thornhill, one of the GTAs most desirable neighborhoods, this home is just minutes from:* Top-ranked public and private schools* Lush parks and scenic trails for outdoor enthusiasts* Boutique shopping, restaurants, and cafes* Easy access to highways and public transit (one short bus ride to Finch Station), making commuting a breeze* Prestigious golf courses and recreational facilities This is a rare opportunity to live in a thriving community that offers the perfect balance of tranquility and city convenience. Don't miss outcome see it for yourself!
About This Property
209 Charles Street, Vaughan, L4J 3A2
Home Overview
Basic Information
Walk around the neighborhood
209 Charles Street, Vaughan, L4J 3A2
Shally Shi
Sales Representative, Dolphin Realty Inc
English, Mandarin
Residential ResaleProperty ManagementPre Construction
Mortgage Information
Estimated Payment
$0 Principal and Interest
 Walk Score for 209 Charles Street
Walk Score for 209 Charles Street

Book a Showing
Tour this home with Shally
Frequently Asked Questions
Can't find what you're looking for? Contact our support team for more information.
See the Latest Listings by Cities
1500+ home for sale in Ontario

Looking for Your Perfect Home?
Let us help you find the perfect home that matches your lifestyle
