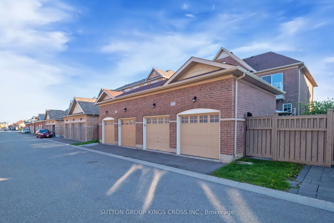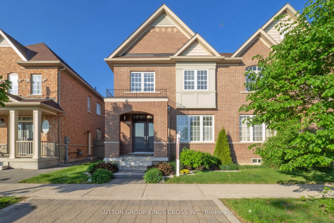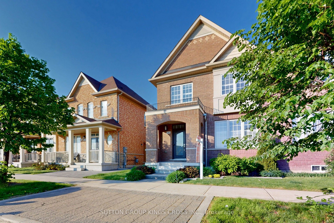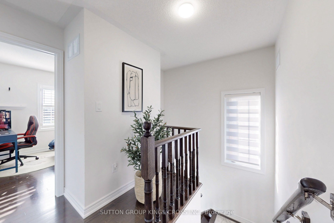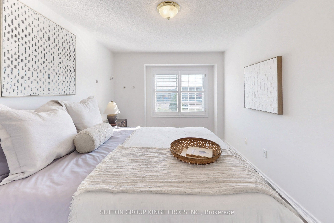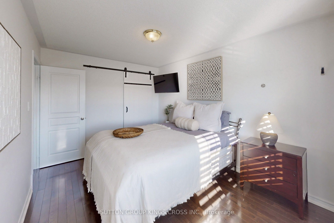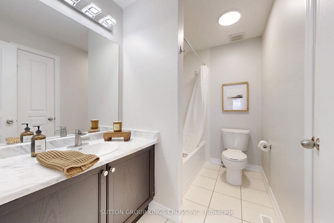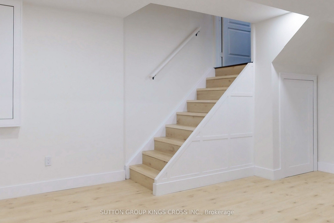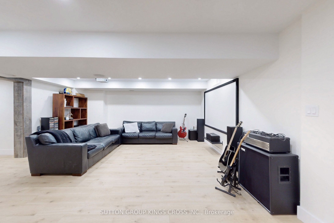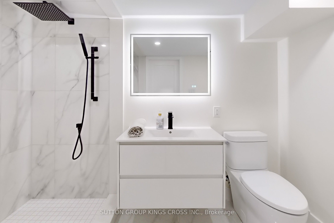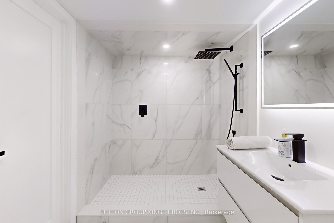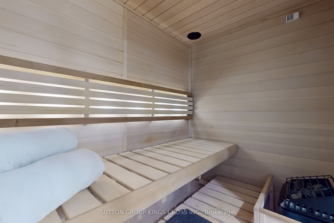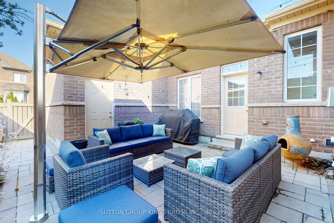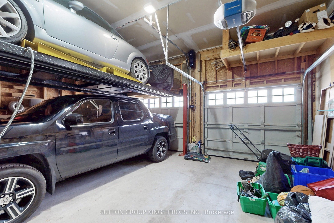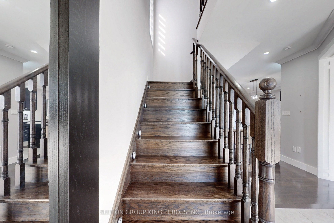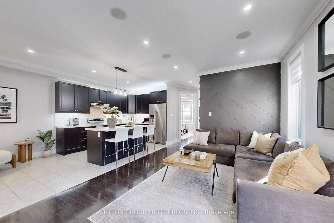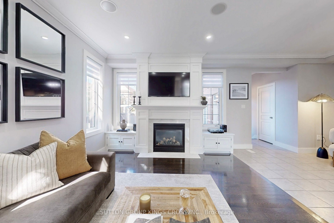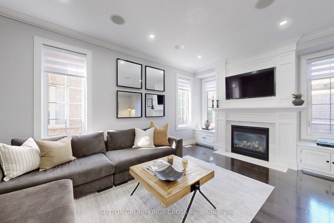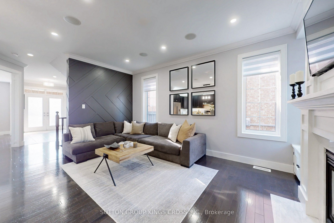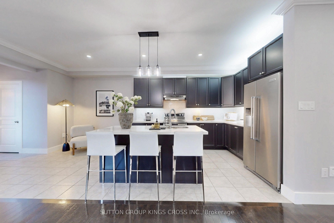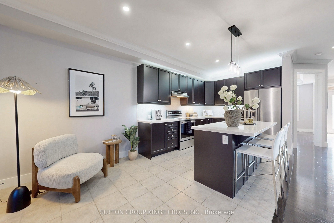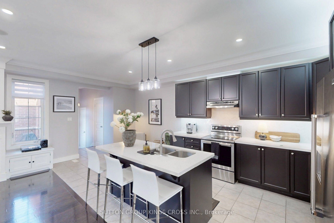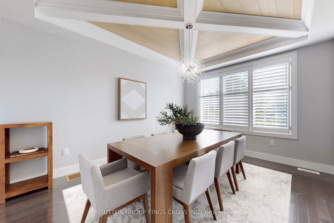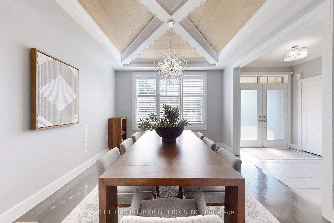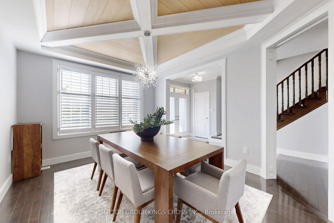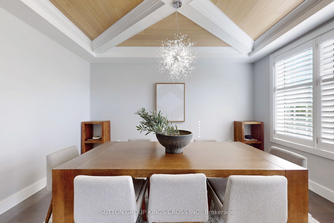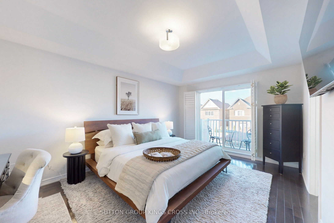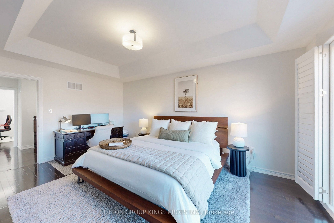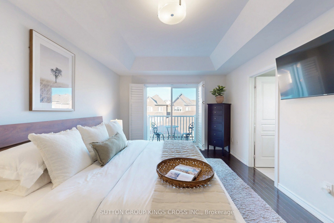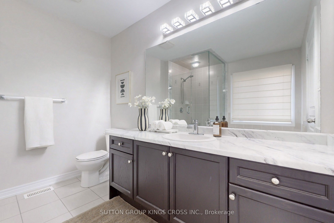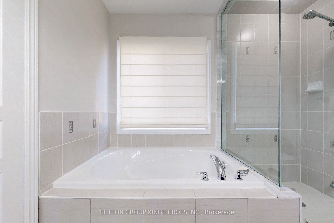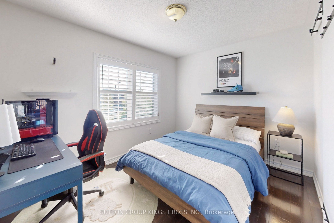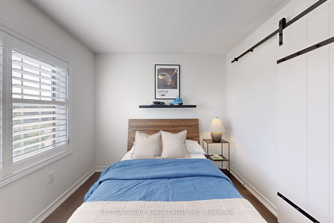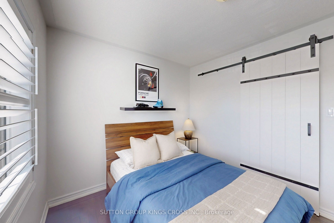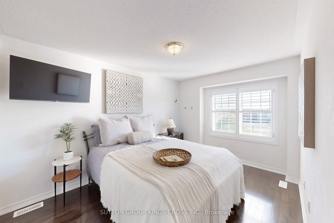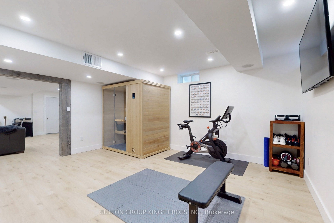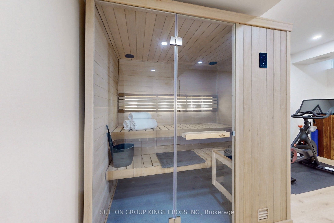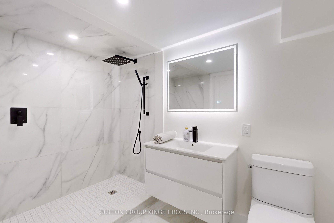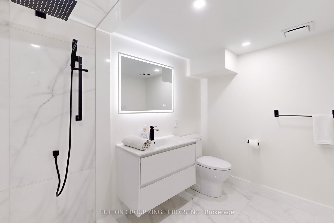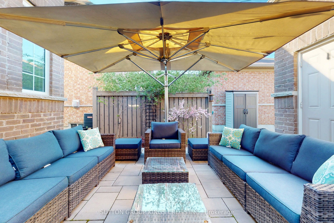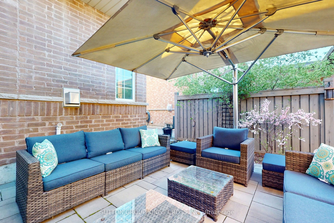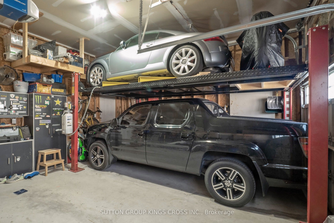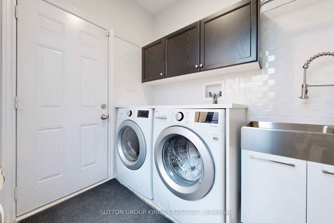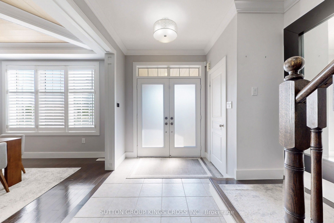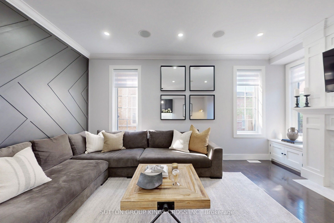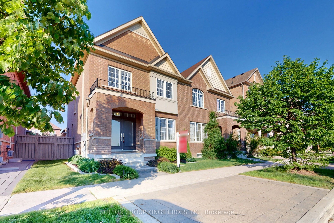
$1,249,900
Est. Payment
$4,774/mo*
*Based on 20% down, 4% interest, 30-year term
Listed by SUTTON GROUP KINGS CROSS INC.
Semi-Detached •MLS #N12156523•New
Price comparison with similar homes in Vaughan
Compared to 12 similar homes
5.5% Higher↑
Market Avg. of (12 similar homes)
$1,184,882
Note * Price comparison is based on the similar properties listed in the area and may not be accurate. Consult licences real estate agent for accurate comparison
Room Details
| Room | Features | Level |
|---|---|---|
Dining Room 4.34 × 3.51 m | Hardwood FloorCoffered Ceiling(s) | Main |
Living Room 5.21 × 3.53 m | Hardwood FloorPot Lights | Main |
Kitchen 2.79 × 3.66 m | Ceramic FloorPot LightsCentre Island | Main |
Primary Bedroom 3.53 × 5.21 m | Hardwood FloorW/O To Balcony4 Pc Ensuite | Second |
Bedroom 2 4.17 × 1.68 m | Hardwood FloorLarge Window | Second |
Bedroom 3 3.43 × 2.79 m | Hardwood FloorLarge Window | Second |
Client Remarks
Welcome to this beautifully upgraded semi-detached gem located in one of Kleinburgs most sought-after, family-friendly neighbourhoods. Just steps from top-rated schools, shopping, parks, this home offers the perfect blend of comfort, style, and convenience. Step inside to find rich hardwood flooring throughout and an open-concept main floor flooded with natural light. The spacious kitchen is a chefs dream, featuring ample cabinetry, large windows, an island with seating, and an additional eat-in area perfect for casual family meals or entertaining guests. The living room offers a cozy yet sophisticated space with custom wood paneling and a gas fireplace seamlessly open to the kitchen. The formal dining room is a showstopper, complete with a luxurious coffered ceiling and elegant finishes. Even the main floor powder room has been thoughtfully designed with upscale wood paneling and designer fixtures. Upstairs, the primary retreat features a walk-in closet, a stylish 3-piece ensuite, and a private balcony overlooking the backyard an ideal spot to enjoy your morning coffee. Two additional bedrooms include upgraded barn-style closet doors and plenty of natural light. The fully finished basement offers additional living space with a TV/media room, a home gym, a relaxing sauna, and a brand new 3-piece bathroom perfect for guests or family use. Enjoy the convenience of direct garage access. This home is loaded with upgrades and thoughtful details throughout. A true must-see with too many features to list!
About This Property
207 Barons Street, Vaughan, L4H 3Y8
Home Overview
Basic Information
Walk around the neighborhood
207 Barons Street, Vaughan, L4H 3Y8
Shally Shi
Sales Representative, Dolphin Realty Inc
English, Mandarin
Residential ResaleProperty ManagementPre Construction
Mortgage Information
Estimated Payment
$0 Principal and Interest
 Walk Score for 207 Barons Street
Walk Score for 207 Barons Street

Book a Showing
Tour this home with Shally
Frequently Asked Questions
Can't find what you're looking for? Contact our support team for more information.
See the Latest Listings by Cities
1500+ home for sale in Ontario

Looking for Your Perfect Home?
Let us help you find the perfect home that matches your lifestyle
